16132 Hudson Rd, Milton, DE 19968
Local realty services provided by:Better Homes and Gardens Real Estate GSA Realty
16132 Hudson Rd,Milton, DE 19968
$999,000
- 4 Beds
- 5 Baths
- 4,300 sq. ft.
- Single family
- Active
Listed by: debbie reed, cyndi marsh
Office: re/max realty group rehoboth
MLS#:DESU2096172
Source:BRIGHTMLS
Price summary
- Price:$999,000
- Price per sq. ft.:$232.33
About this home
✨ Now offered at $999,000 — refined living on 1.87 private acres in Milton ✨
Welcome to 16132 Hudson Road, an elegant 4-bedroom, 4.5-bath residence set within the desirable Cripple Creek community. Thoughtfully designed, this home blends Modern Farmhouse warmth with classic Cape Cod influences, offering timeless architecture, generous proportions, and exceptional flexibility.
A gracious wraparound porch introduces light-filled interiors with soaring ceilings and an effortless flow. The chef’s kitchen and breakfast nook open to a vaulted living room anchored by a pellet stove and French doors that lead to a covered porch, patio, fire pit, and fenced in-ground pool — creating a seamless indoor-outdoor experience ideal for entertaining.
The first-floor primary suite offers private porch access and a spa-inspired bath. A separate main-level bedroom with en-suite bath provides outstanding flexibility for guests, multi-generational living, or a private home office. Upstairs, two additional en-suite bedrooms, a spacious bonus room, and generous attic spaces allow room to grow and adapt.
The grounds are equally impressive, featuring a 24x36 conditioned pole building with Cat-6 wiring and an additional shop/shed with electric and HVAC, offering exceptional versatility for recreation, hobbies, or professional use.
Recent improvements include a new roof (2024), updated HVAC systems, tankless water heater, advanced water treatment, and a conditioned, encapsulated crawlspace (2025) — delivering peace of mind and long-term value.
With privacy, acreage, refined outdoor amenities, and minutes to Lewes and close proximity to downtown Milton, this property offers a lifestyle that is increasingly rare under $1M.
Contact an agent
Home facts
- Year built:2002
- Listing ID #:DESU2096172
- Added:159 day(s) ago
- Updated:February 12, 2026 at 02:42 PM
Rooms and interior
- Bedrooms:4
- Total bathrooms:5
- Full bathrooms:4
- Half bathrooms:1
- Living area:4,300 sq. ft.
Heating and cooling
- Cooling:Central A/C
- Heating:Electric, Heat Pump(s), Propane - Owned
Structure and exterior
- Roof:Architectural Shingle
- Year built:2002
- Building area:4,300 sq. ft.
- Lot area:1.87 Acres
Schools
- High school:CAPE HENLOPEN
Utilities
- Water:Well
- Sewer:Gravity Sept Fld
Finances and disclosures
- Price:$999,000
- Price per sq. ft.:$232.33
- Tax amount:$2,183 (2025)
New listings near 16132 Hudson Rd
- New
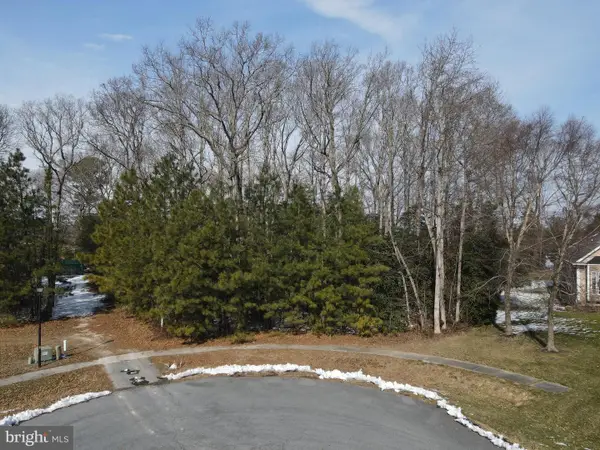 $300,000Active0.72 Acres
$300,000Active0.72 Acres29158 Finch Ln, MILTON, DE 19968
MLS# DESU2104918Listed by: KELLER WILLIAMS REALTY 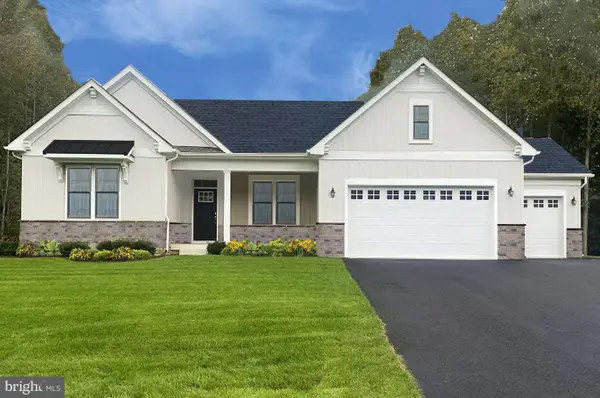 $714,990Active3 beds -- baths2,426 sq. ft.
$714,990Active3 beds -- baths2,426 sq. ft.16420 Amora Drive, MILTON, DE 19968
MLS# DESU2090526Listed by: BERKSHIRE HATHAWAY HOMESERVICES PENFED REALTY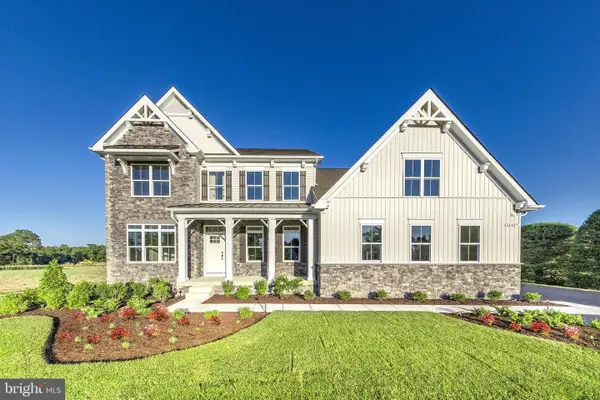 $809,990Active4 beds -- baths3,345 sq. ft.
$809,990Active4 beds -- baths3,345 sq. ft.16404 Amora Drive, MILTON, DE 19968
MLS# DESU2090528Listed by: BERKSHIRE HATHAWAY HOMESERVICES PENFED REALTY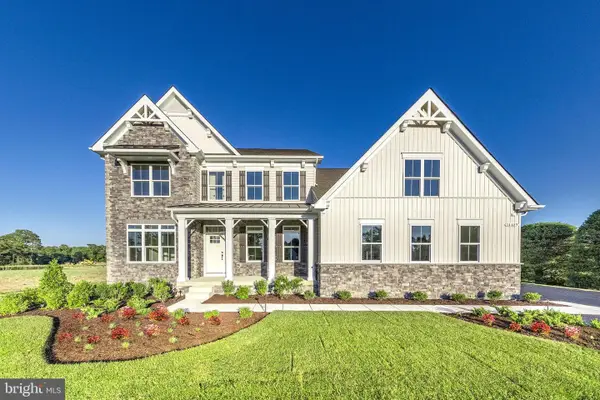 $814,442Pending4 beds -- baths3,345 sq. ft.
$814,442Pending4 beds -- baths3,345 sq. ft.16295 Amora Drive, MILTON, DE 19968
MLS# DESU2104960Listed by: BERKSHIRE HATHAWAY HOMESERVICES PENFED REALTY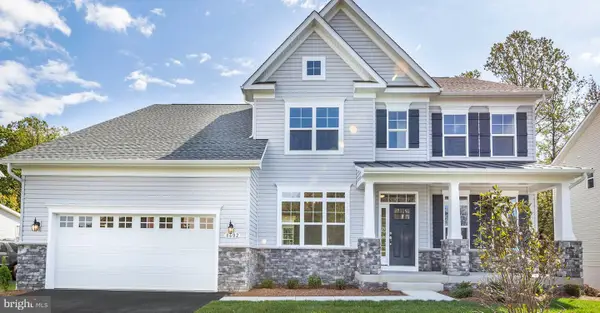 $919,165Pending4 beds 3 baths3,451 sq. ft.
$919,165Pending4 beds 3 baths3,451 sq. ft.16295 Amora Drive, MILTON, DE 19968
MLS# DESU2104964Listed by: BERKSHIRE HATHAWAY HOMESERVICES PENFED REALTY- New
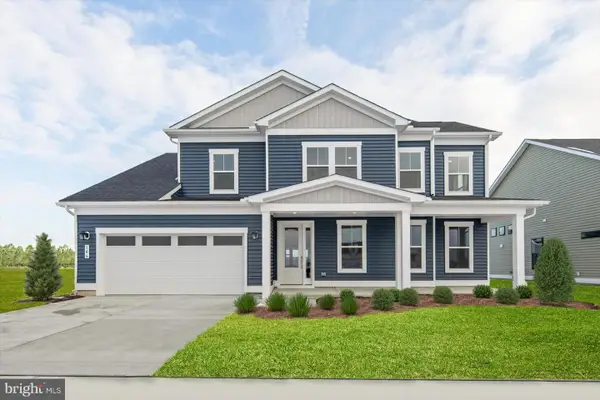 $679,990Active5 beds 4 baths3,040 sq. ft.
$679,990Active5 beds 4 baths3,040 sq. ft.106 Sunbeam Way, MILTON, DE 19968
MLS# DESU2104826Listed by: DRB GROUP REALTY, LLC - New
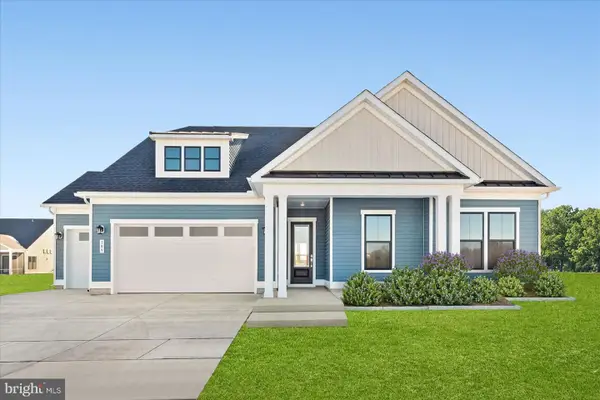 $599,990Active3 beds 2 baths2,200 sq. ft.
$599,990Active3 beds 2 baths2,200 sq. ft.109 Citra Dr, MILTON, DE 19968
MLS# DESU2104878Listed by: DRB GROUP REALTY, LLC - New
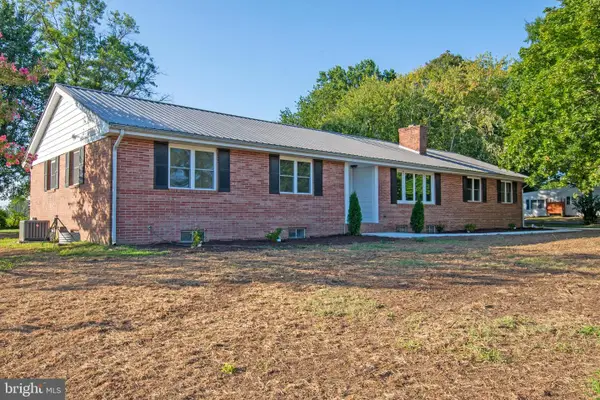 $589,900Active3 beds 3 baths2,040 sq. ft.
$589,900Active3 beds 3 baths2,040 sq. ft.26854 Broadkill Rd, MILTON, DE 19968
MLS# DESU2104290Listed by: THE WATSON REALTY GROUP, LLC - New
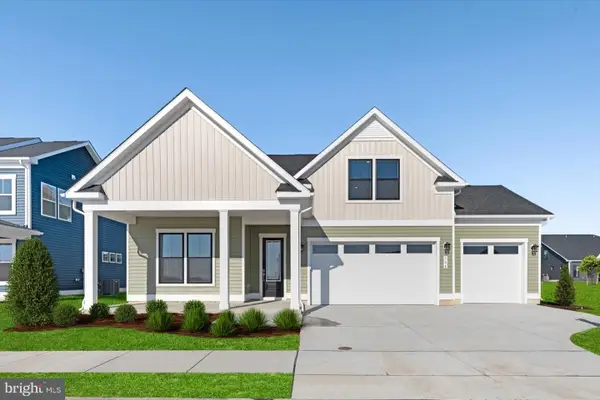 $609,990Active3 beds 3 baths2,356 sq. ft.
$609,990Active3 beds 3 baths2,356 sq. ft.104 Sunbeam Way, MILTON, DE 19968
MLS# DESU2104806Listed by: DRB GROUP REALTY, LLC - New
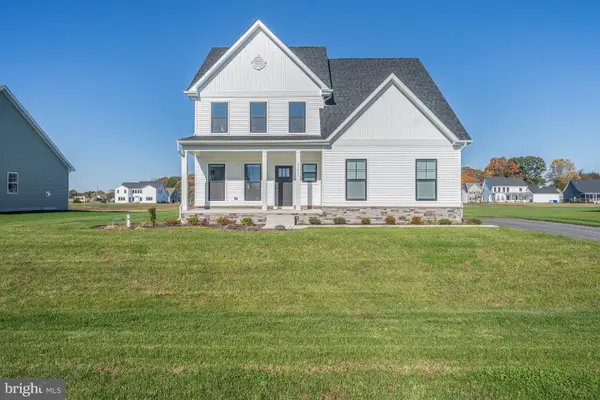 $740,000Active3 beds 3 baths2,483 sq. ft.
$740,000Active3 beds 3 baths2,483 sq. ft.22624 Greater Scaup Ct, MILTON, DE 19968
MLS# DESU2104820Listed by: PATTERSON-SCHWARTZ-REHOBOTH

