16255 Ashlar Loop, MILTON, DE 19968
Local realty services provided by:Better Homes and Gardens Real Estate GSA Realty
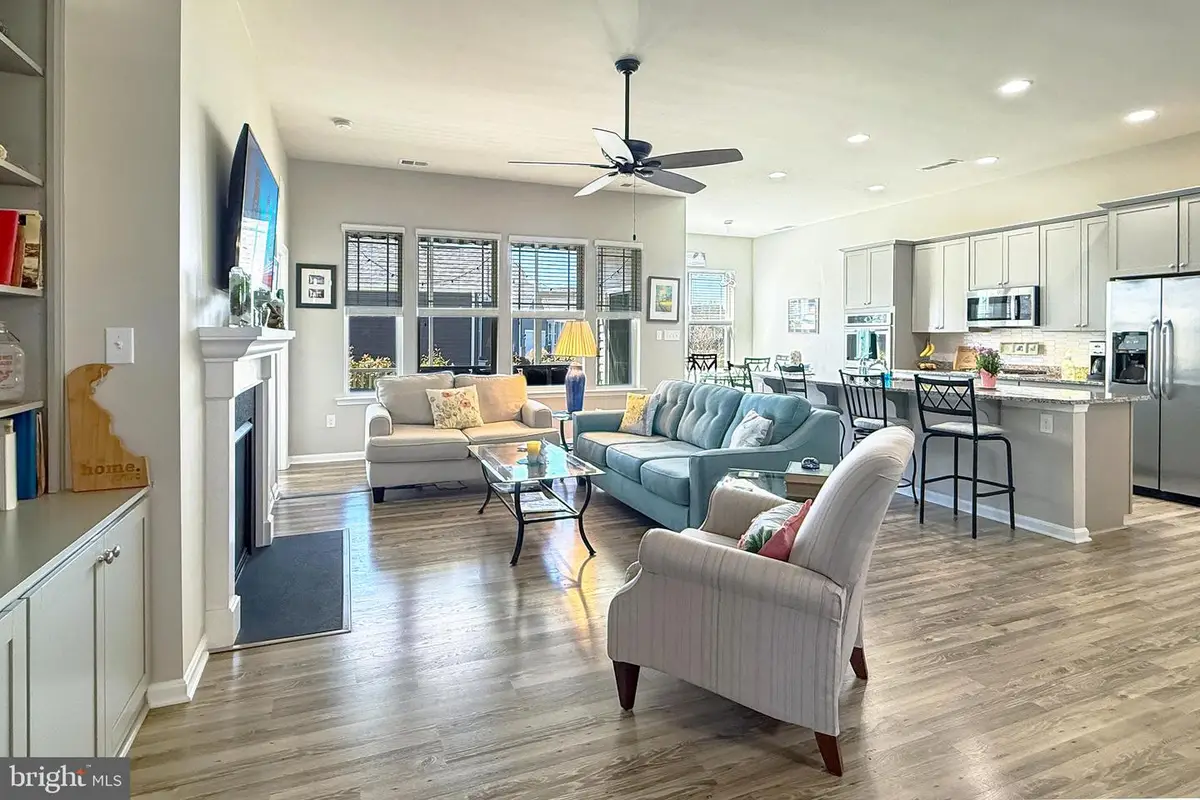

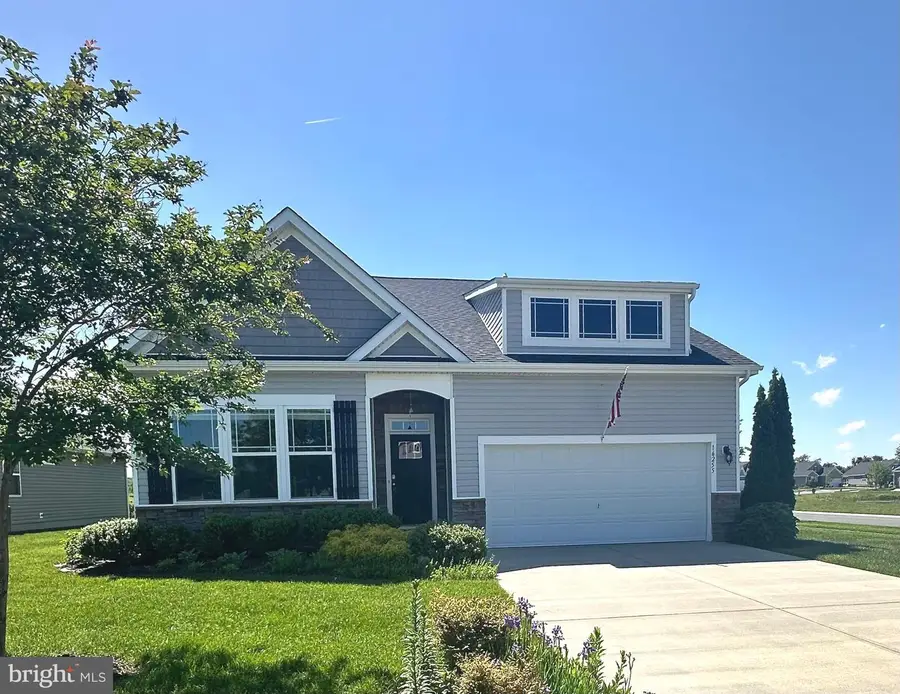
16255 Ashlar Loop,MILTON, DE 19968
$449,900
- 3 Beds
- 2 Baths
- 1,905 sq. ft.
- Single family
- Pending
Listed by:ava seaney cannon
Office:jack lingo - rehoboth
MLS#:DESU2081430
Source:BRIGHTMLS
Price summary
- Price:$449,900
- Price per sq. ft.:$236.17
- Monthly HOA dues:$146
About this home
You can not find a new construction home with these upgrades in this price range in this location. Priced to sell! Take a look at this impeccably-kept home designed for optimal first-floor living and see for yourself. This 3 bedroom, 2 bath home features a main living area freshly painted in soothing gray with 10 foot ceilings, neutral-colored luxury vinyl plank flooring & a great room in with built-ins & gas fireplace.
The eat-in kitchen overlooks the dining and great room and has 36 inch cabinetry with coordinating granite and stainless appliances, including a double oven. Center island accommodates at least 4 barstools for entertaining & a large pantry is handy to keep things organized.
The primary bedroom with adjoining bathroom is separated by the living space from the two spacious guest rooms & second bathroom. Access the rear screened porch from the living area, which overlooks one of the community's six ponds and a rear patio with retractable awning & Red Tip Photinias planted for privacy. An irrigation system with dedicated well will keep the landscaping stay beautiful. Laundry room with storage leads to the essential 2 car garage with built-in shelving. Don't worry about mowing the grass - that is one of the community's many amenities. Sidewalks, street lights, a community club house, saltwater pool and snow removal are also included. A line of evergreens and oaks recently planted along the entrance of the community and Cave Neck Road, which will provide additional privacy.
Contact an agent
Home facts
- Year built:2018
- Listing Id #:DESU2081430
- Added:142 day(s) ago
- Updated:August 13, 2025 at 07:30 AM
Rooms and interior
- Bedrooms:3
- Total bathrooms:2
- Full bathrooms:2
- Living area:1,905 sq. ft.
Heating and cooling
- Cooling:Central A/C
- Heating:Forced Air, Propane - Leased, Propane - Metered
Structure and exterior
- Roof:Architectural Shingle
- Year built:2018
- Building area:1,905 sq. ft.
- Lot area:0.21 Acres
Utilities
- Water:Public
- Sewer:Public Sewer
Finances and disclosures
- Price:$449,900
- Price per sq. ft.:$236.17
- Tax amount:$1,277 (2024)
New listings near 16255 Ashlar Loop
- Coming Soon
 $619,500Coming Soon3 beds 3 baths
$619,500Coming Soon3 beds 3 baths303 Valley Rd, MILTON, DE 19968
MLS# DESU2092714Listed by: NORTHROP REALTY - Coming SoonOpen Sat, 11am to 1pm
 $590,000Coming Soon3 beds 2 baths
$590,000Coming Soon3 beds 2 baths16422 Winding River Dr, MILTON, DE 19968
MLS# DESU2092676Listed by: NORTHROP REALTY - New
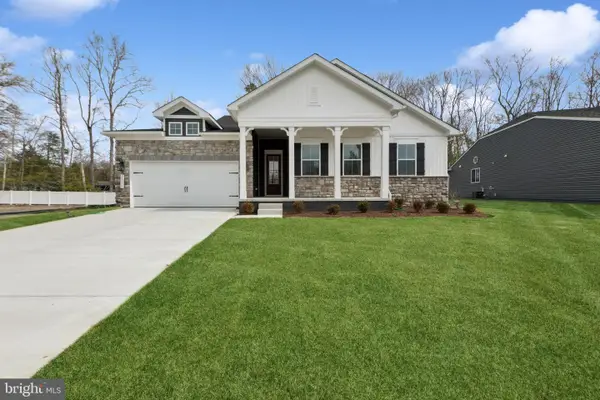 $649,900Active4 beds 2 baths2,366 sq. ft.
$649,900Active4 beds 2 baths2,366 sq. ft.28571 Blossom Ln, MILTON, DE 19968
MLS# DESU2092652Listed by: DELAWARE HOMES INC 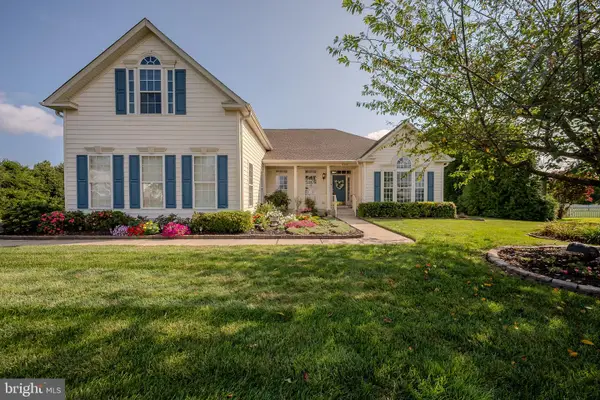 $715,000Pending4 beds 5 baths3,560 sq. ft.
$715,000Pending4 beds 5 baths3,560 sq. ft.15256 Robinson Dr, MILTON, DE 19968
MLS# DESU2092270Listed by: JACK LINGO - LEWES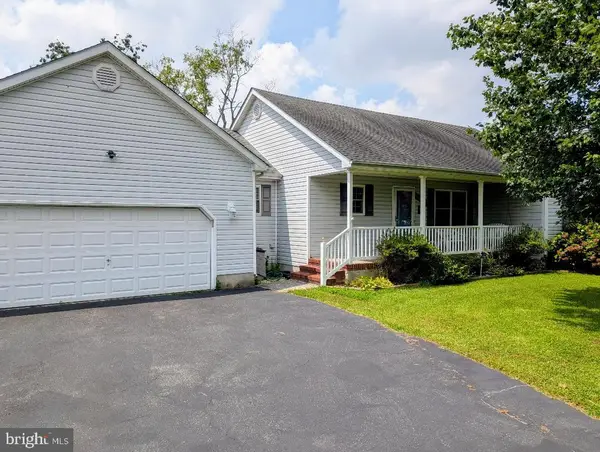 $419,900Pending3 beds 2 baths1,638 sq. ft.
$419,900Pending3 beds 2 baths1,638 sq. ft.16998 Jays Way, MILTON, DE 19968
MLS# DESU2092488Listed by: DELAWARE COASTAL REALTY- New
 $1,395,000Active4 beds 5 baths8,057 sq. ft.
$1,395,000Active4 beds 5 baths8,057 sq. ft.23761 Winding Way, MILTON, DE 19968
MLS# DESU2091770Listed by: BERKSHIRE HATHAWAY HOMESERVICES PENFED REALTY - New
 $654,900Active4 beds 2 baths2,366 sq. ft.
$654,900Active4 beds 2 baths2,366 sq. ft.28552 Blossom Ln, MILTON, DE 19968
MLS# DESU2092494Listed by: DELAWARE HOMES INC - New
 $569,900Active4 beds 3 baths2,195 sq. ft.
$569,900Active4 beds 3 baths2,195 sq. ft.28716 Seedling Dr, MILTON, DE 19968
MLS# DESU2092486Listed by: DELAWARE HOMES INC  $639,000Pending4 beds 5 baths3,300 sq. ft.
$639,000Pending4 beds 5 baths3,300 sq. ft.15010 Sandpiper Rd, MILTON, DE 19968
MLS# DESU2090816Listed by: COMPASS- New
 $585,000Active3 beds 2 baths1,943 sq. ft.
$585,000Active3 beds 2 baths1,943 sq. ft.18072 S White Cedar Ct, MILTON, DE 19968
MLS# DESU2092286Listed by: KELLER WILLIAMS REALTY

