Local realty services provided by:Better Homes and Gardens Real Estate Community Realty
Listed by: jonna shea heritage
Office: keller williams realty
MLS#:DESU2103334
Source:BRIGHTMLS
Price summary
- Price:$850,000
- Price per sq. ft.:$177.56
About this home
Prepare to be captivated by this extraordinary, just-completed modern farmhouse—an architectural showstopper offering style, comfort, and refined living. Situated on a private, tree-lined 1-acre lot and custom crafted by Waverly Homes, this is more than a home…it’s a lifestyle experience filled with wow-factors at every turn.
A side-entry garage anchors the exterior, while a welcoming front porch features a herringbone brick paver patio beneath a cathedral-style cover with warm wood underlay and striking chandelier lighting. A bold black Therma-Tru door with sidelights invites you into an interior that stuns from the start.
Step into a sun-drenched two-story foyer with lofty windows and wide-plank luxury vinyl flooring that stretches across both levels. The flowing layout is designed for grand-scale living and unforgettable entertaining.
The main living area is open and spectacular, seamlessly connecting to a chef’s dream kitchen dressed in shimmering quartz countertops and crisp white 42” soft-close cabinetry. Outfitted with professional-grade black stainless ZLINE appliances, including a 6-burner gas range with grill, double oven, and matching hood. At the center, an oversized island features a Moen farmhouse sink, built-in microwave, and dishwasher—offering ample prep and gathering space. Nearby, a walk-in Butler’s pantry provides even more storage, cabinetry, and room for a second fridge.
All five bedrooms have private ensuite baths and walk-in closets, two of which are conveniently on the main level. The first-floor primary suite is a true retreat, with private screened porch access, a large walk-in closet, and a spa-style bath featuring a freestanding soaking tub, dual vanities with quartz counters and makeup station, lighted vanity mirror, and a massive frameless walk-in shower with rain head, handheld spray, pebble stone flooring, and bench seating. Also on the main level: a generously sized guest suite with cozy sitting area, a spacious laundry room with cabinetry and sink, and a stylish powder room for guests.
Upstairs, the home continues to impress with a loft that overlooks the foyer and connects to three additional ensuite bedrooms—each its own private retreat. The crown jewel of the upper level is the remarkable great room, designed for entertaining with a gas fireplace, surround sound, cathedral wood ceiling, 60” fan, wet bar, wine fridge, custom cabinetry, and its own powder bath. A flexible bonus room—ideal for a gym, office, or playroom—completes the second level.
Enjoy the serenity of this tucked-away location just minutes from historic downtown Milton. This is not your average new construction. With premium finishes, designer details, and finely curated living spaces throughout, this modern farmhouse delivers the total package—bold, beautiful, and absolutely unforgettable.
SELLER IS GIVING A $10,000.00 LANDSCAPING CREDIT
Contact an agent
Home facts
- Year built:2025
- Listing ID #:DESU2103334
- Added:279 day(s) ago
- Updated:February 11, 2026 at 08:32 AM
Rooms and interior
- Bedrooms:4
- Total bathrooms:7
- Full bathrooms:5
- Half bathrooms:2
- Living area:4,787 sq. ft.
Heating and cooling
- Cooling:Central A/C
- Heating:Electric, Heat Pump(s)
Structure and exterior
- Roof:Architectural Shingle, Pitched
- Year built:2025
- Building area:4,787 sq. ft.
- Lot area:1 Acres
Schools
- High school:CAPE HENLOPEN
- Middle school:MARINER
- Elementary school:MILTON
Utilities
- Water:Well
- Sewer:Septic Exists
Finances and disclosures
- Price:$850,000
- Price per sq. ft.:$177.56
New listings near 16381 Diamond Farm Rd
- New
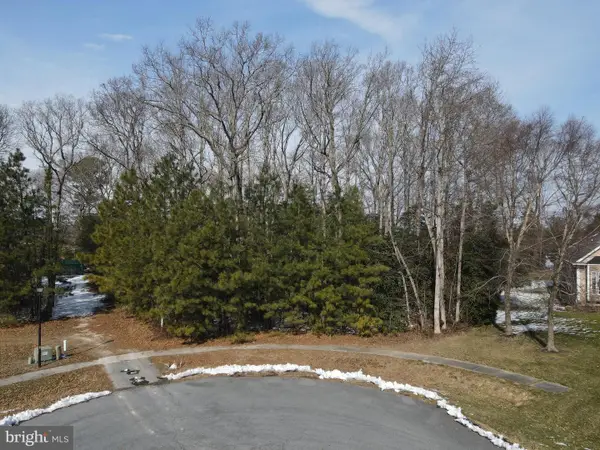 $300,000Active0.72 Acres
$300,000Active0.72 Acres29158 Finch Ln, MILTON, DE 19968
MLS# DESU2104918Listed by: KELLER WILLIAMS REALTY 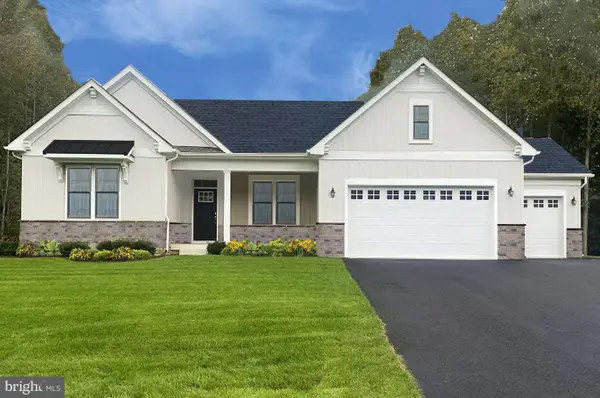 $714,990Active3 beds -- baths2,426 sq. ft.
$714,990Active3 beds -- baths2,426 sq. ft.16420 Amora Drive, MILTON, DE 19968
MLS# DESU2090526Listed by: BERKSHIRE HATHAWAY HOMESERVICES PENFED REALTY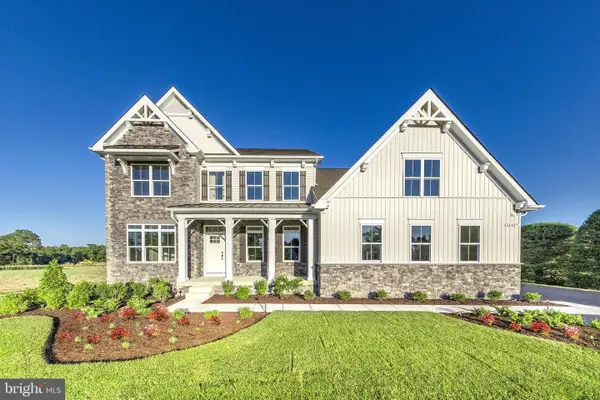 $809,990Active4 beds -- baths3,345 sq. ft.
$809,990Active4 beds -- baths3,345 sq. ft.16404 Amora Drive, MILTON, DE 19968
MLS# DESU2090528Listed by: BERKSHIRE HATHAWAY HOMESERVICES PENFED REALTY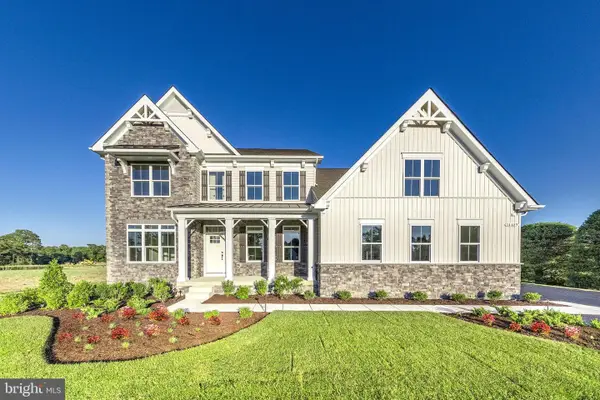 $814,442Pending4 beds -- baths3,345 sq. ft.
$814,442Pending4 beds -- baths3,345 sq. ft.16295 Amora Drive, MILTON, DE 19968
MLS# DESU2104960Listed by: BERKSHIRE HATHAWAY HOMESERVICES PENFED REALTY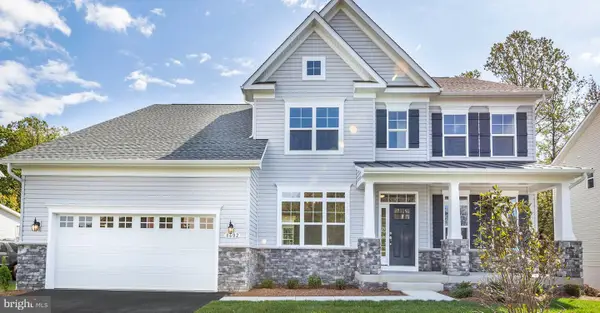 $919,165Pending4 beds 3 baths3,451 sq. ft.
$919,165Pending4 beds 3 baths3,451 sq. ft.16295 Amora Drive, MILTON, DE 19968
MLS# DESU2104964Listed by: BERKSHIRE HATHAWAY HOMESERVICES PENFED REALTY- New
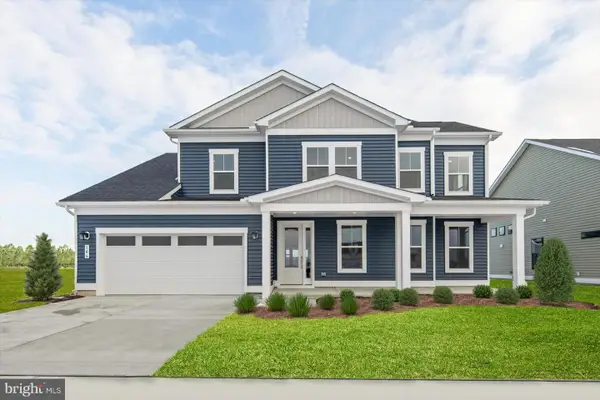 $679,990Active5 beds 4 baths3,040 sq. ft.
$679,990Active5 beds 4 baths3,040 sq. ft.106 Sunbeam Way, MILTON, DE 19968
MLS# DESU2104826Listed by: DRB GROUP REALTY, LLC - New
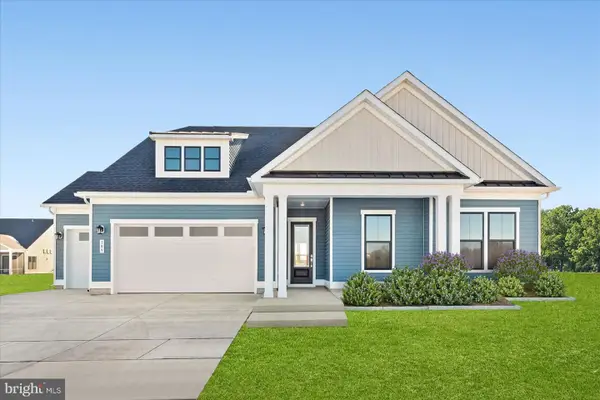 $599,990Active3 beds 2 baths2,200 sq. ft.
$599,990Active3 beds 2 baths2,200 sq. ft.109 Citra Dr, MILTON, DE 19968
MLS# DESU2104878Listed by: DRB GROUP REALTY, LLC - New
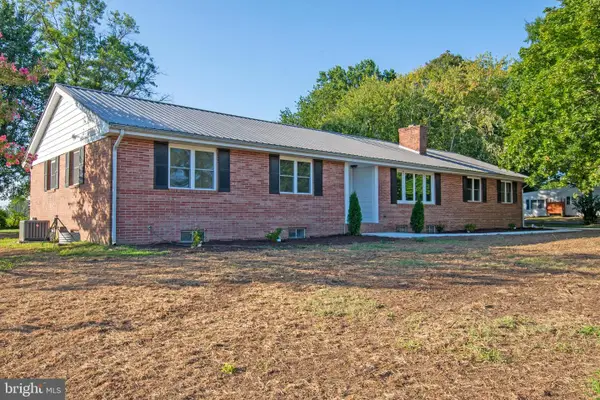 $589,900Active3 beds 3 baths2,040 sq. ft.
$589,900Active3 beds 3 baths2,040 sq. ft.26854 Broadkill Rd, MILTON, DE 19968
MLS# DESU2104290Listed by: THE WATSON REALTY GROUP, LLC - New
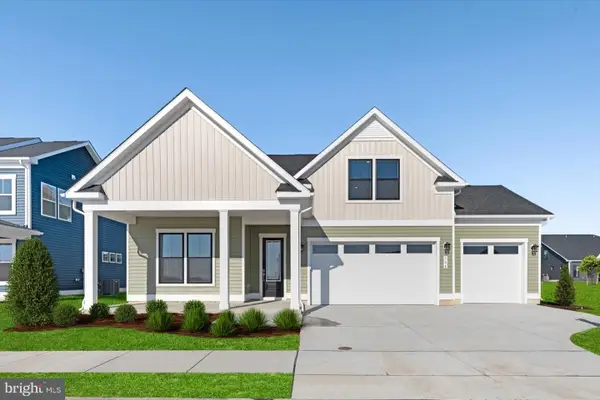 $609,990Active3 beds 3 baths2,356 sq. ft.
$609,990Active3 beds 3 baths2,356 sq. ft.104 Sunbeam Way, MILTON, DE 19968
MLS# DESU2104806Listed by: DRB GROUP REALTY, LLC - New
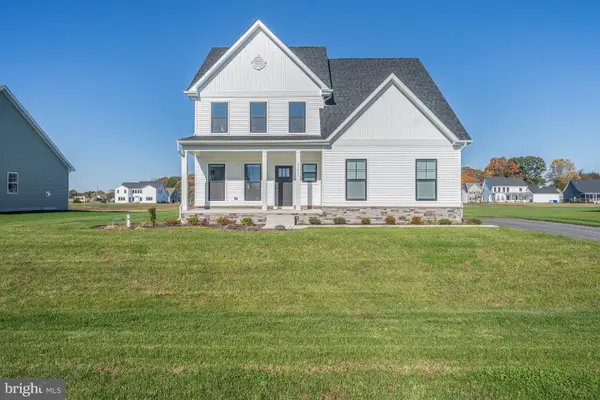 $740,000Active3 beds 3 baths2,483 sq. ft.
$740,000Active3 beds 3 baths2,483 sq. ft.22624 Greater Scaup Ct, MILTON, DE 19968
MLS# DESU2104820Listed by: PATTERSON-SCHWARTZ-REHOBOTH

