16626 John Rowland Trl #606, MILTON, DE 19968
Local realty services provided by:Better Homes and Gardens Real Estate Cassidon Realty
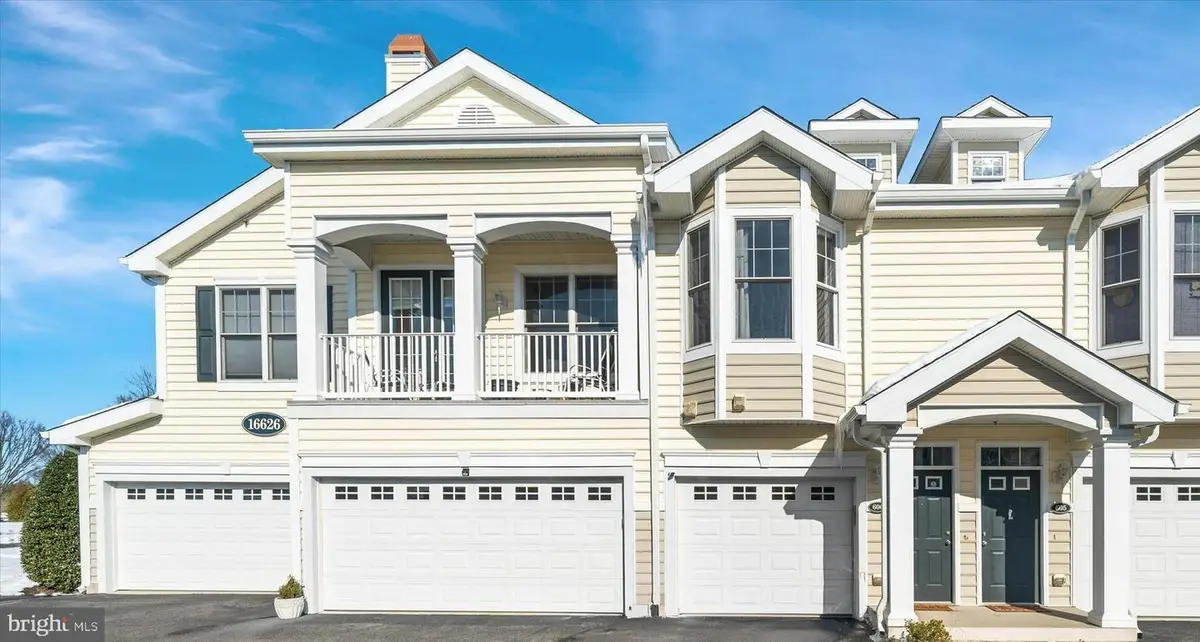
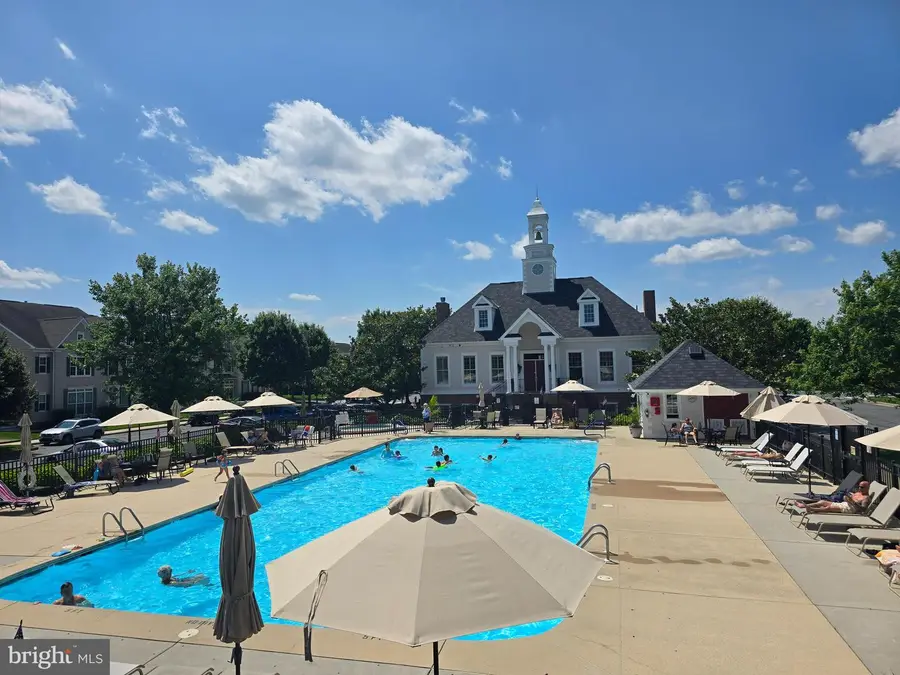
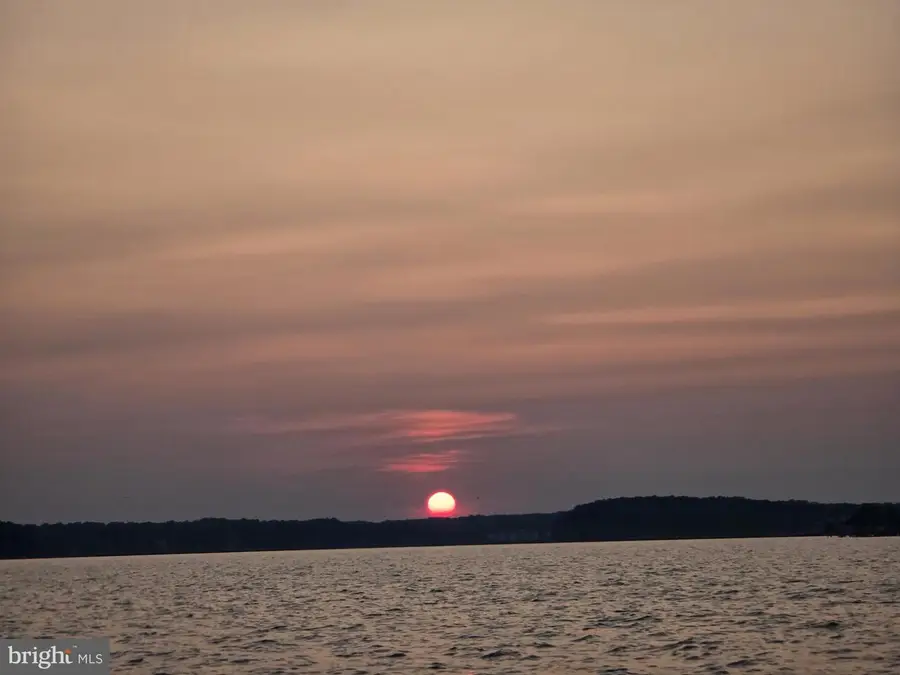
16626 John Rowland Trl #606,MILTON, DE 19968
$317,900
- 2 Beds
- 2 Baths
- 1,450 sq. ft.
- Condominium
- Active
Listed by:lori schopfer
Office:re/max associates-wilmington
MLS#:DESU2078468
Source:BRIGHTMLS
Price summary
- Price:$317,900
- Price per sq. ft.:$219.24
- Monthly HOA dues:$150
About this home
Affordable beach living! Beautiful, spacious, and inviting condo in sought after Paynter's Mill! Resort style living awaits you in this luxurious unit with 2 bedrooms, 2 baths, gas fireplace in living room, hardwood floors in LR, DR, and MB, one car garage overlooking a pond w/ fountain. Discover the perfect blend of comfort and convenience just minutes to Delaware beaches, marina's and more! One floor living with cathedral ceiling in Living rm w/ fireplace, Dining area overlooking kitchen and living rm, kitchen with beautiful cabinets, stainless steel appliances, pantry and laundry room. The primary suite features a relaxing jet tub, shower stall, tile floor and walk-in closet. Paynter's Mill offers unbeatable resort-style amenities, including an outdoor pool with sundeck, tennis and pickleball courts, basketball courts, a sand volleyball court, a playground, bocce courts and scenic walking/jogging trails. Don't miss this opportunity to call Paynter's Mill home - schedule your private tour today and experience comfort, style, and coastal living at its finest!! The original owner has lovingly maintained and cared for this beautiful home. Seller very motivated!
Contact an agent
Home facts
- Year built:2005
- Listing Id #:DESU2078468
- Added:160 day(s) ago
- Updated:August 14, 2025 at 01:41 PM
Rooms and interior
- Bedrooms:2
- Total bathrooms:2
- Full bathrooms:2
- Living area:1,450 sq. ft.
Heating and cooling
- Cooling:Central A/C
- Heating:Forced Air, Propane - Metered
Structure and exterior
- Roof:Architectural Shingle
- Year built:2005
- Building area:1,450 sq. ft.
- Lot area:18.13 Acres
Utilities
- Water:Private
- Sewer:Public Sewer
Finances and disclosures
- Price:$317,900
- Price per sq. ft.:$219.24
- Tax amount:$791 (2024)
New listings near 16626 John Rowland Trl #606
- Coming Soon
 $619,500Coming Soon3 beds 3 baths
$619,500Coming Soon3 beds 3 baths303 Valley Rd, MILTON, DE 19968
MLS# DESU2092714Listed by: NORTHROP REALTY - Coming SoonOpen Sat, 11am to 1pm
 $590,000Coming Soon3 beds 2 baths
$590,000Coming Soon3 beds 2 baths16422 Winding River Dr, MILTON, DE 19968
MLS# DESU2092676Listed by: NORTHROP REALTY - New
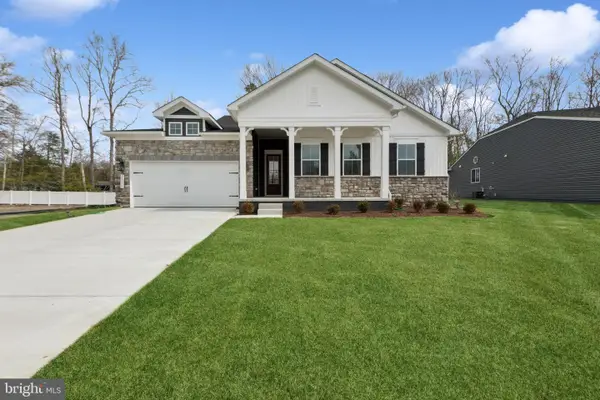 $649,900Active4 beds 2 baths2,366 sq. ft.
$649,900Active4 beds 2 baths2,366 sq. ft.28571 Blossom Ln, MILTON, DE 19968
MLS# DESU2092652Listed by: DELAWARE HOMES INC 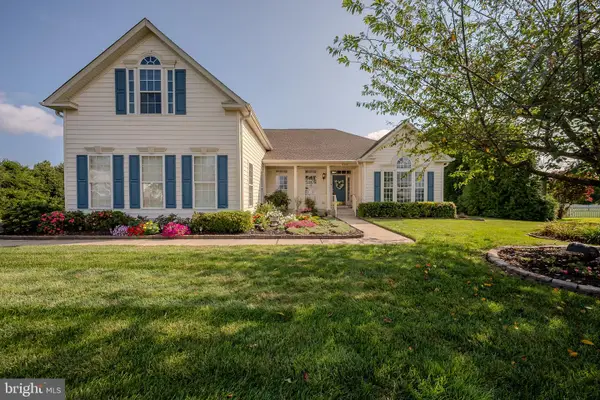 $715,000Pending4 beds 5 baths3,560 sq. ft.
$715,000Pending4 beds 5 baths3,560 sq. ft.15256 Robinson Dr, MILTON, DE 19968
MLS# DESU2092270Listed by: JACK LINGO - LEWES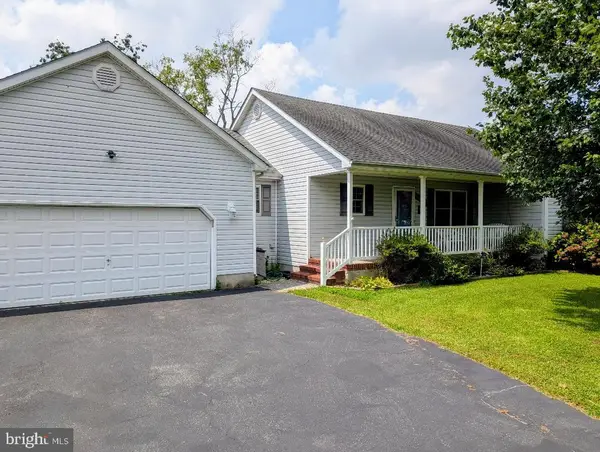 $419,900Pending3 beds 2 baths1,638 sq. ft.
$419,900Pending3 beds 2 baths1,638 sq. ft.16998 Jays Way, MILTON, DE 19968
MLS# DESU2092488Listed by: DELAWARE COASTAL REALTY- New
 $1,395,000Active4 beds 5 baths8,057 sq. ft.
$1,395,000Active4 beds 5 baths8,057 sq. ft.23761 Winding Way, MILTON, DE 19968
MLS# DESU2091770Listed by: BERKSHIRE HATHAWAY HOMESERVICES PENFED REALTY - New
 $654,900Active4 beds 2 baths2,366 sq. ft.
$654,900Active4 beds 2 baths2,366 sq. ft.28552 Blossom Ln, MILTON, DE 19968
MLS# DESU2092494Listed by: DELAWARE HOMES INC - New
 $569,900Active4 beds 3 baths2,195 sq. ft.
$569,900Active4 beds 3 baths2,195 sq. ft.28716 Seedling Dr, MILTON, DE 19968
MLS# DESU2092486Listed by: DELAWARE HOMES INC  $639,000Pending4 beds 5 baths3,300 sq. ft.
$639,000Pending4 beds 5 baths3,300 sq. ft.15010 Sandpiper Rd, MILTON, DE 19968
MLS# DESU2090816Listed by: COMPASS- New
 $585,000Active3 beds 2 baths1,943 sq. ft.
$585,000Active3 beds 2 baths1,943 sq. ft.18072 S White Cedar Ct, MILTON, DE 19968
MLS# DESU2092286Listed by: KELLER WILLIAMS REALTY

