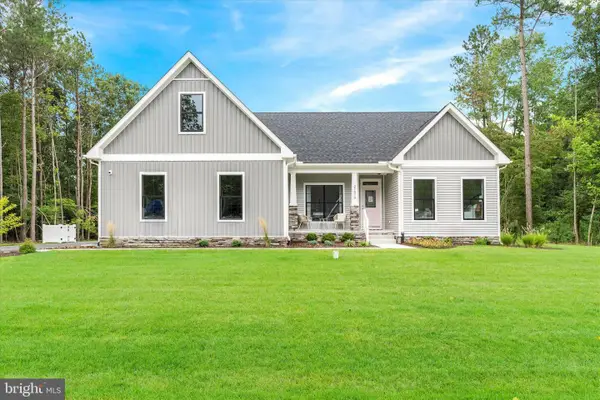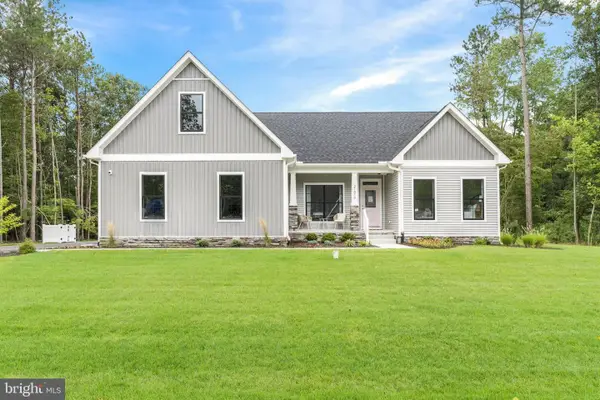17908 Red Oak Dr, Milton, DE 19968
Local realty services provided by:Better Homes and Gardens Real Estate Community Realty
Listed by:shaun tull
Office:jack lingo - rehoboth
MLS#:DESU2088508
Source:BRIGHTMLS
Price summary
- Price:$897,000
- Price per sq. ft.:$253.96
- Monthly HOA dues:$74.33
About this home
Private Wooded Retreat in Reddenwood. Tucked away on over an acre of beautifully wooded land in the sought-after Reddenwood community, this custom-built 5-bedroom, 4.5-bath home offers the perfect blend of privacy, space, and comfort. Situated at the end of a quiet cul-de-sac and framed by mature trees, the property feels like a peaceful retreat while still being close to town. A manicured lawn and lush landscaping welcome you to the charming front porch. Inside, light-toned hardwood flooring and a thoughtfully designed open layout set the tone for gracious living. The main level features a formal dining room, a spacious family room, and a gourmet kitchen outfitted with stainless steel appliances, quartz countertops, a breakfast bar, and a cozy breakfast nook. A bright bonus room provides flexible space for an office, playroom, or sitting area. Ideal for guests or multi-generational living, the first floor also includes a private bedroom with dual closets and an ensuite bath. A large laundry room with ample storage adds convenience. Upstairs, hardwood floors continue throughout. The sunlit primary suite boasts a luxurious ensuite bath with a soaking tub, tiled walk-in shower, double vanity, and an oversized custom walk-in closet. Three additional bedrooms, plus a flex room (office, den, home gym), and two full baths provide plenty of room for family and guests. Step outside to enjoy the home's standout outdoor living spaces—a spacious screened porch overlooking a heated swimming pool and a large, private backyard. A generous shed offers potential as a she-shed, man cave, or workshop, with room left over for a grilling station, fire pit, or play area. Located in the Cape Henlopen School District and just minutes from historic downtown Milton, Reddenwood is a hidden gem offering tranquility, convenience, and easy access to beaches, shopping, and dining.
Contact an agent
Home facts
- Year built:2006
- Listing ID #:DESU2088508
- Added:96 day(s) ago
- Updated:September 29, 2025 at 07:35 AM
Rooms and interior
- Bedrooms:5
- Total bathrooms:5
- Full bathrooms:4
- Half bathrooms:1
- Living area:3,532 sq. ft.
Heating and cooling
- Cooling:Central A/C, Zoned
- Heating:Heat Pump(s), Propane - Leased, Zoned
Structure and exterior
- Roof:Architectural Shingle
- Year built:2006
- Building area:3,532 sq. ft.
- Lot area:1.08 Acres
Schools
- High school:CAPE HENLOPEN
- Middle school:MARINER
- Elementary school:BRITTINGHAM
Utilities
- Water:Well
- Sewer:Gravity Sept Fld, Private Septic Tank
Finances and disclosures
- Price:$897,000
- Price per sq. ft.:$253.96
- Tax amount:$2,432 (2024)
New listings near 17908 Red Oak Dr
- Coming Soon
 $695,000Coming Soon6 beds 5 baths
$695,000Coming Soon6 beds 5 baths201 Lavinia, MILTON, DE 19968
MLS# DESU2097764Listed by: CENTURY 21 EMERALD - New
 $385,000Active3 beds 4 baths1,280 sq. ft.
$385,000Active3 beds 4 baths1,280 sq. ft.305 Walnut St, MILTON, DE 19968
MLS# DESU2097086Listed by: BERKSHIRE HATHAWAY HOMESERVICES PENFED REALTY - Coming Soon
 $375,000Coming Soon3 beds 2 baths
$375,000Coming Soon3 beds 2 baths18658 Cool Spring Rd, MILTON, DE 19968
MLS# DESU2097664Listed by: KELLER WILLIAMS REALTY - Coming Soon
 $284,900Coming Soon2 beds 3 baths
$284,900Coming Soon2 beds 3 baths140 Tobin Dr #140, MILTON, DE 19968
MLS# DESU2089424Listed by: LONG & FOSTER REAL ESTATE, INC.  $464,990Active3 beds 2 baths1,895 sq. ft.
$464,990Active3 beds 2 baths1,895 sq. ft.24064 Harvest Circle - Lot #80, MILTON, DE 19968
MLS# DESU2090180Listed by: CAPE REALTY- New
 $450,000Active3 beds 2 baths1,344 sq. ft.
$450,000Active3 beds 2 baths1,344 sq. ft.30064 W Mill Run, MILTON, DE 19968
MLS# DESU2097558Listed by: COLDWELL BANKER PREMIER - REHOBOTH - Open Mon, 10am to 5pmNew
 $528,690Active4 beds 3 baths2,305 sq. ft.
$528,690Active4 beds 3 baths2,305 sq. ft.111 Prospect St, MILTON, DE 19968
MLS# DESU2097594Listed by: LONG & FOSTER REAL ESTATE, INC. - Open Mon, 10am to 5pmNew
 $468,690Active3 beds 2 baths1,822 sq. ft.
$468,690Active3 beds 2 baths1,822 sq. ft.101 Lantern Ln, MILTON, DE 19968
MLS# DESU2097600Listed by: LONG & FOSTER REAL ESTATE, INC. - New
 $674,900Active4 beds 3 baths2,521 sq. ft.
$674,900Active4 beds 3 baths2,521 sq. ft.29271 River Rock Way, MILTON, DE 19968
MLS# DESU2097582Listed by: RE/MAX REALTY GROUP REHOBOTH  $596,530Pending3 beds 3 baths
$596,530Pending3 beds 3 baths24060 Harvest Cir #81, MILTON, DE 19968
MLS# DESU2073262Listed by: LONG & FOSTER REAL ESTATE, INC.
