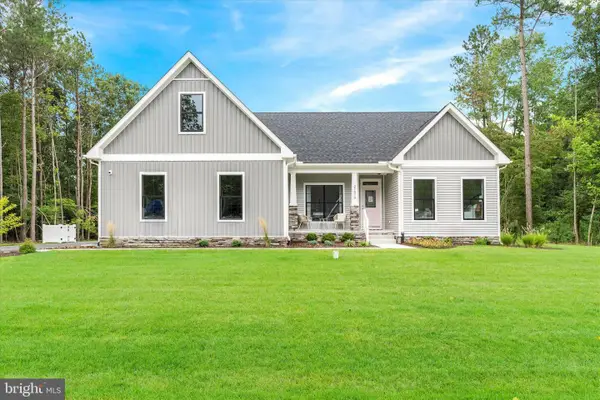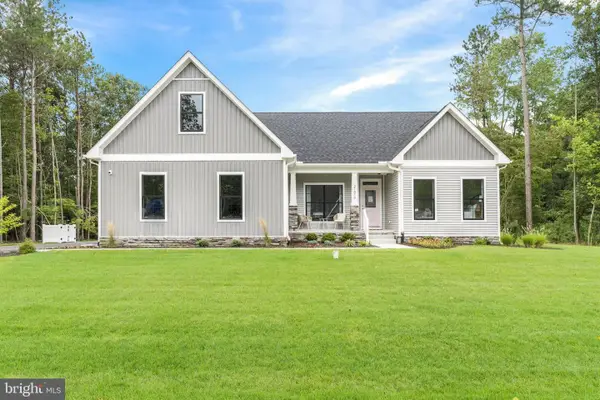18044 Marley Ln, Milton, DE 19968
Local realty services provided by:Better Homes and Gardens Real Estate Cassidon Realty
18044 Marley Ln,Milton, DE 19968
$589,900
- 5 Beds
- 3 Baths
- 2,835 sq. ft.
- Single family
- Active
Listed by:steve deboe
Office:keller williams realty
MLS#:DESU2089732
Source:BRIGHTMLS
Price summary
- Price:$589,900
- Price per sq. ft.:$208.08
- Monthly HOA dues:$58.33
About this home
Welcome to 18044 Marley Lane, tucked away on a quiet cul-de-sac in the desirable Spring Town Farms community in Milton. This spacious home offers 5 bedrooms, 3 full bathrooms, and plenty of room to stretch out—inside and out—on a half-acre lot.
The main floor features an ideal layout with three generously sized bedrooms, including a serene primary suite with a walk-in closet and private bath. The open-concept living and dining areas flow into a well-equipped kitchen with a walk-in pantry and double ovens, perfect for daily living and entertaining alike. A cozy gas fireplace adds warmth to the living room, and the main-level laundry keeps chores convenient.
Upstairs, you’ll find two more bedrooms, a full bath, a dedicated office, and a large family room—offering flexible space for work, play, guests, or hobbies.
Additional highlights include: Attached 2-car garage with inside access, Partial basement(CRAWL SPACE FOR STORAGE) for added storage, 5' Height Conditioned
Water treatment system, central vacuum and a half-acre lot with room to garden, play, or relax.
Located just a short drive from historic Milton, Delaware beaches, and within the Cape Henlopen School District, this home combines country quiet with coastal convenience. With low annual HOA fees and a thoughtfully designed interior, this home is move-in ready and built to grow with you.
Contact an agent
Home facts
- Year built:2018
- Listing ID #:DESU2089732
- Added:85 day(s) ago
- Updated:September 29, 2025 at 02:04 PM
Rooms and interior
- Bedrooms:5
- Total bathrooms:3
- Full bathrooms:3
- Living area:2,835 sq. ft.
Heating and cooling
- Cooling:Central A/C
- Heating:Electric, Forced Air, Heat Pump(s), Propane - Leased
Structure and exterior
- Roof:Pitched, Shingle, Wood
- Year built:2018
- Building area:2,835 sq. ft.
- Lot area:0.5 Acres
Schools
- High school:CAPE HENLOPEN
Utilities
- Water:Well
- Sewer:Holding Tank
Finances and disclosures
- Price:$589,900
- Price per sq. ft.:$208.08
- Tax amount:$1,757 (2024)
New listings near 18044 Marley Ln
- Coming Soon
 $695,000Coming Soon6 beds 5 baths
$695,000Coming Soon6 beds 5 baths201 Lavinia, MILTON, DE 19968
MLS# DESU2097764Listed by: CENTURY 21 EMERALD - New
 $385,000Active3 beds 4 baths1,280 sq. ft.
$385,000Active3 beds 4 baths1,280 sq. ft.305 Walnut St, MILTON, DE 19968
MLS# DESU2097086Listed by: BERKSHIRE HATHAWAY HOMESERVICES PENFED REALTY - Coming Soon
 $375,000Coming Soon3 beds 2 baths
$375,000Coming Soon3 beds 2 baths18658 Cool Spring Rd, MILTON, DE 19968
MLS# DESU2097664Listed by: KELLER WILLIAMS REALTY - Coming Soon
 $284,900Coming Soon2 beds 3 baths
$284,900Coming Soon2 beds 3 baths140 Tobin Dr #140, MILTON, DE 19968
MLS# DESU2089424Listed by: LONG & FOSTER REAL ESTATE, INC.  $464,990Active3 beds 2 baths1,895 sq. ft.
$464,990Active3 beds 2 baths1,895 sq. ft.24064 Harvest Circle - Lot #80, MILTON, DE 19968
MLS# DESU2090180Listed by: CAPE REALTY- New
 $450,000Active3 beds 2 baths1,344 sq. ft.
$450,000Active3 beds 2 baths1,344 sq. ft.30064 W Mill Run, MILTON, DE 19968
MLS# DESU2097558Listed by: COLDWELL BANKER PREMIER - REHOBOTH - Open Mon, 10am to 5pmNew
 $528,690Active4 beds 3 baths2,305 sq. ft.
$528,690Active4 beds 3 baths2,305 sq. ft.111 Prospect St, MILTON, DE 19968
MLS# DESU2097594Listed by: LONG & FOSTER REAL ESTATE, INC. - Open Mon, 10am to 5pmNew
 $468,690Active3 beds 2 baths1,822 sq. ft.
$468,690Active3 beds 2 baths1,822 sq. ft.101 Lantern Ln, MILTON, DE 19968
MLS# DESU2097600Listed by: LONG & FOSTER REAL ESTATE, INC. - New
 $674,900Active4 beds 3 baths2,521 sq. ft.
$674,900Active4 beds 3 baths2,521 sq. ft.29271 River Rock Way, MILTON, DE 19968
MLS# DESU2097582Listed by: RE/MAX REALTY GROUP REHOBOTH  $596,530Pending3 beds 3 baths
$596,530Pending3 beds 3 baths24060 Harvest Cir #81, MILTON, DE 19968
MLS# DESU2073262Listed by: LONG & FOSTER REAL ESTATE, INC.
