18063 White Oak Dr, MILTON, DE 19968
Local realty services provided by:Better Homes and Gardens Real Estate Community Realty
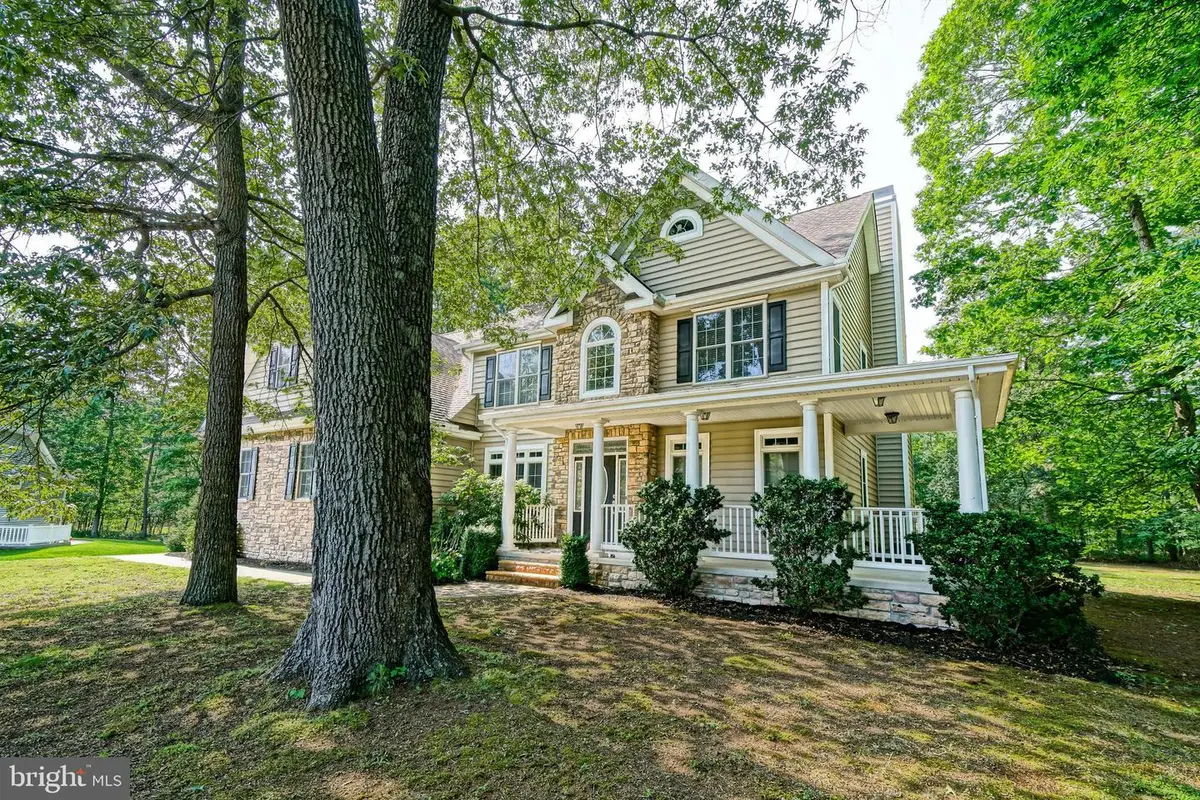
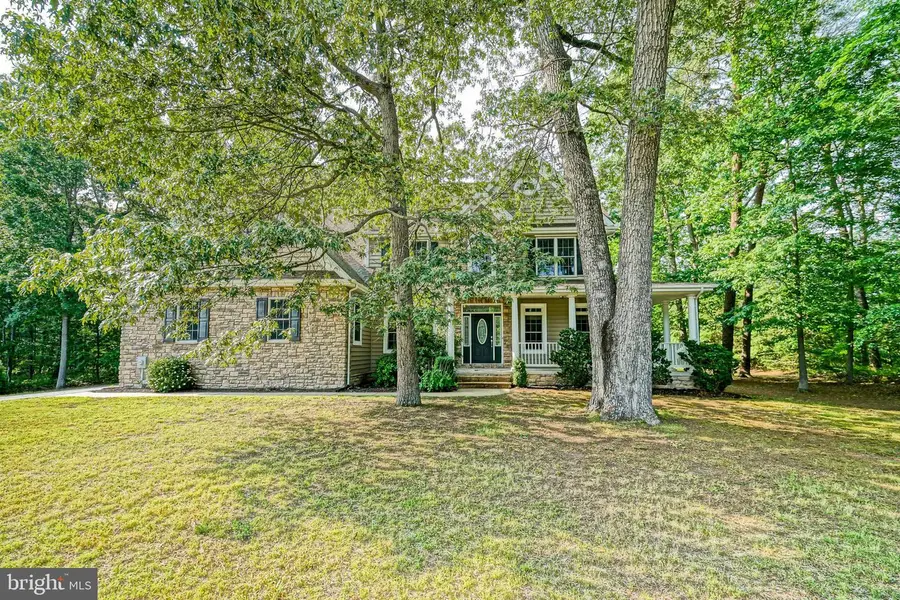

18063 White Oak Dr,MILTON, DE 19968
$549,900
- 5 Beds
- 5 Baths
- 3,321 sq. ft.
- Single family
- Pending
Listed by:lee ann wilkinson
Office:berkshire hathaway homeservices penfed realty
MLS#:DESU2077876
Source:BRIGHTMLS
Price summary
- Price:$549,900
- Price per sq. ft.:$165.58
- Monthly HOA dues:$74.33
About this home
PRIVATE SANCTUARY IN REDDENWOOD
Nestled in the desirable community of Reddenwood, this stunning 5-bedroom, 4.5-bathroom home is ready for your personal touch! Such an abundance of space - let the possibilities begin! Situated on a spacious 3/4-acre, partly wooded cul-de-sac lot this home is sure to provide peace and tranquility daily. The heart of this home is its kitchen, featuring granite countertops, stainless steel appliances, and a walk-in pantry. Adjacent is a formal dining room, and the breakfast bar opens to the cozy living room with gas fireplace, perfect for unwinding. Offering 5 spacious bedrooms, including 2 primary suites, one on each floor, with the first level featuring a private light-filled sunroom & deck, and the second level featuring a luxe en-suite bath & expansive walk-in closet. Outdoors, take in the sights and sounds of nature from the back deck overlooking the generously sized backyard surrounded by mature trees. A true respite, enjoy modern amenities and classic charm from this remarkable Reddenwood home. Schedule a showing today!
Contact an agent
Home facts
- Year built:2006
- Listing Id #:DESU2077876
- Added:70 day(s) ago
- Updated:August 13, 2025 at 07:30 AM
Rooms and interior
- Bedrooms:5
- Total bathrooms:5
- Full bathrooms:4
- Half bathrooms:1
- Living area:3,321 sq. ft.
Heating and cooling
- Cooling:Central A/C
- Heating:Electric, Heat Pump(s)
Structure and exterior
- Roof:Shingle
- Year built:2006
- Building area:3,321 sq. ft.
- Lot area:0.76 Acres
Utilities
- Water:Well
- Sewer:Gravity Sept Fld
Finances and disclosures
- Price:$549,900
- Price per sq. ft.:$165.58
- Tax amount:$2,294 (2024)
New listings near 18063 White Oak Dr
- Coming Soon
 $619,500Coming Soon3 beds 3 baths
$619,500Coming Soon3 beds 3 baths303 Valley Rd, MILTON, DE 19968
MLS# DESU2092714Listed by: NORTHROP REALTY - Coming SoonOpen Sat, 11am to 1pm
 $590,000Coming Soon3 beds 2 baths
$590,000Coming Soon3 beds 2 baths16422 Winding River Dr, MILTON, DE 19968
MLS# DESU2092676Listed by: NORTHROP REALTY - New
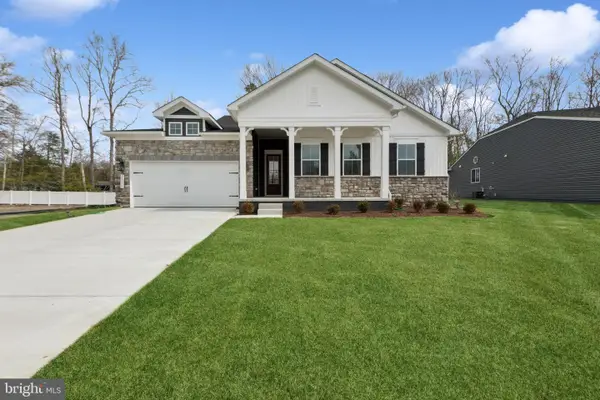 $649,900Active4 beds 2 baths2,366 sq. ft.
$649,900Active4 beds 2 baths2,366 sq. ft.28571 Blossom Ln, MILTON, DE 19968
MLS# DESU2092652Listed by: DELAWARE HOMES INC 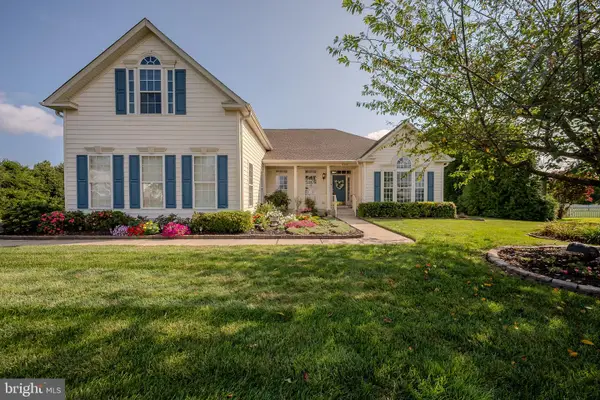 $715,000Pending4 beds 5 baths3,560 sq. ft.
$715,000Pending4 beds 5 baths3,560 sq. ft.15256 Robinson Dr, MILTON, DE 19968
MLS# DESU2092270Listed by: JACK LINGO - LEWES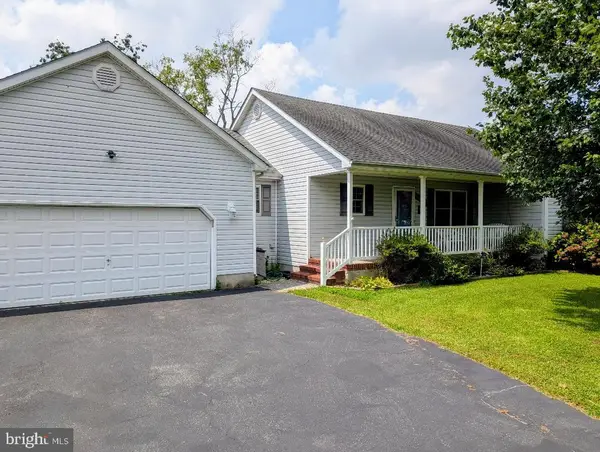 $419,900Pending3 beds 2 baths1,638 sq. ft.
$419,900Pending3 beds 2 baths1,638 sq. ft.16998 Jays Way, MILTON, DE 19968
MLS# DESU2092488Listed by: DELAWARE COASTAL REALTY- New
 $1,395,000Active4 beds 5 baths8,057 sq. ft.
$1,395,000Active4 beds 5 baths8,057 sq. ft.23761 Winding Way, MILTON, DE 19968
MLS# DESU2091770Listed by: BERKSHIRE HATHAWAY HOMESERVICES PENFED REALTY - New
 $654,900Active4 beds 2 baths2,366 sq. ft.
$654,900Active4 beds 2 baths2,366 sq. ft.28552 Blossom Ln, MILTON, DE 19968
MLS# DESU2092494Listed by: DELAWARE HOMES INC - New
 $569,900Active4 beds 3 baths2,195 sq. ft.
$569,900Active4 beds 3 baths2,195 sq. ft.28716 Seedling Dr, MILTON, DE 19968
MLS# DESU2092486Listed by: DELAWARE HOMES INC  $639,000Pending4 beds 5 baths3,300 sq. ft.
$639,000Pending4 beds 5 baths3,300 sq. ft.15010 Sandpiper Rd, MILTON, DE 19968
MLS# DESU2090816Listed by: COMPASS- New
 $585,000Active3 beds 2 baths1,943 sq. ft.
$585,000Active3 beds 2 baths1,943 sq. ft.18072 S White Cedar Ct, MILTON, DE 19968
MLS# DESU2092286Listed by: KELLER WILLIAMS REALTY

