18326 White Cedar Ct, Milton, DE 19968
Local realty services provided by:Better Homes and Gardens Real Estate Community Realty
18326 White Cedar Ct,Milton, DE 19968
$519,900
- 3 Beds
- 2 Baths
- 1,905 sq. ft.
- Single family
- Active
Listed by: cheryle christine choudhary
Office: the parker group
MLS#:DESU2100516
Source:BRIGHTMLS
Price summary
- Price:$519,900
- Price per sq. ft.:$272.91
- Monthly HOA dues:$155
About this home
Why Wait to Build? Your Dream Home is Ready!
Welcome to this stunning 3-bedroom, 2-bath home in the desirable Woodfield Preserve community! Move-in ready, this thoughtfully designed home features an open-concept floor plan, luxury vinyl plank flooring, and high-end finishes throughout.
Upon entering, you'll be greeted by a spacious living area highlighted by a cozy gas fireplace and plenty of natural light. The gourmet kitchen is a chef’s dream, featuring sleek quartz countertops, shaker-style cabinetry, and stainless steel appliances. Just off the kitchen, a charming breakfast nook and additional dining space create the a wonderful space for meals or gatherings.
The private primary suite, tucked away at the rear of the home, offers a peaceful retreat. Enjoy a beautifully appointed en-suite bathroom with a large walk-in tiled shower, dual vanity, and stylish finishes. The two guest bedrooms are thoughtfully separated from the primary suite, offering added privacy for everyone, with easy access to the full hall bath.
Step outside to a serene pond-front backyard, where you'll find a spacious covered patio, perfect for relaxing and enjoying the tranquil views of the sparkling community pond. The 3-car garage provides ample space for vehicles, toys, and extra storage.
Additional touches, such as crown molding and chair rail accents, add elegance and warmth to this already beautiful home.
Woodfield Preserve is an amenity-rich community located just a short drive from downtown Lewes and the beach, making it the perfect combination of peaceful living and convenient access to all the area has to offer.
Don’t miss out—call today to schedule your showing!
Contact an agent
Home facts
- Year built:2022
- Listing ID #:DESU2100516
- Added:388 day(s) ago
- Updated:February 11, 2026 at 02:38 PM
Rooms and interior
- Bedrooms:3
- Total bathrooms:2
- Full bathrooms:2
- Living area:1,905 sq. ft.
Heating and cooling
- Cooling:Central A/C
- Heating:90% Forced Air, Programmable Thermostat, Propane - Leased
Structure and exterior
- Roof:Architectural Shingle
- Year built:2022
- Building area:1,905 sq. ft.
- Lot area:0.34 Acres
Schools
- High school:CAPE HENLOPEN
Utilities
- Water:Public
- Sewer:Public Sewer
Finances and disclosures
- Price:$519,900
- Price per sq. ft.:$272.91
New listings near 18326 White Cedar Ct
- New
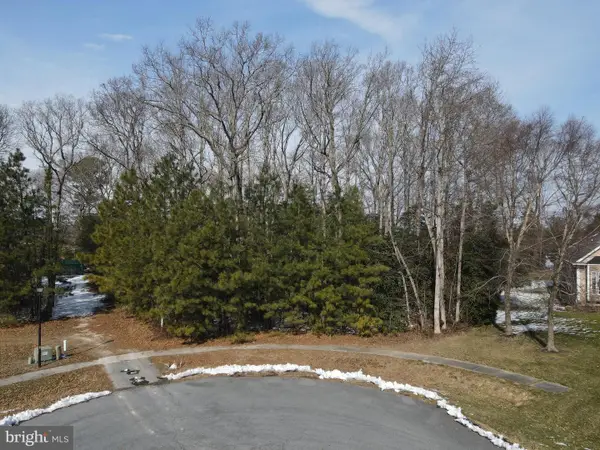 $300,000Active0.72 Acres
$300,000Active0.72 Acres29158 Finch Ln, MILTON, DE 19968
MLS# DESU2104918Listed by: KELLER WILLIAMS REALTY 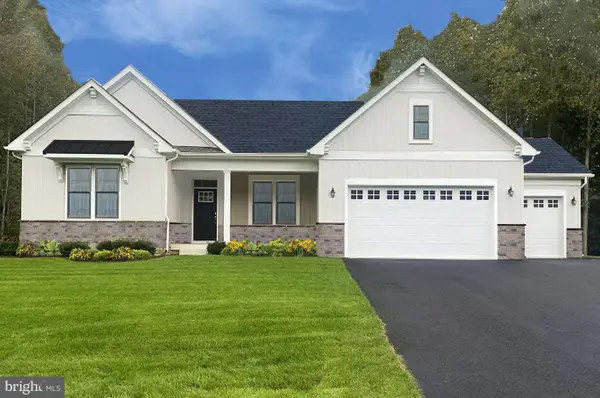 $714,990Active3 beds -- baths2,426 sq. ft.
$714,990Active3 beds -- baths2,426 sq. ft.16420 Amora Drive, MILTON, DE 19968
MLS# DESU2090526Listed by: BERKSHIRE HATHAWAY HOMESERVICES PENFED REALTY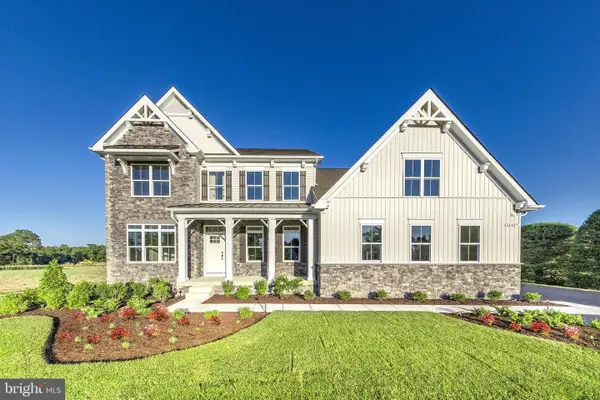 $809,990Active4 beds -- baths3,345 sq. ft.
$809,990Active4 beds -- baths3,345 sq. ft.16404 Amora Drive, MILTON, DE 19968
MLS# DESU2090528Listed by: BERKSHIRE HATHAWAY HOMESERVICES PENFED REALTY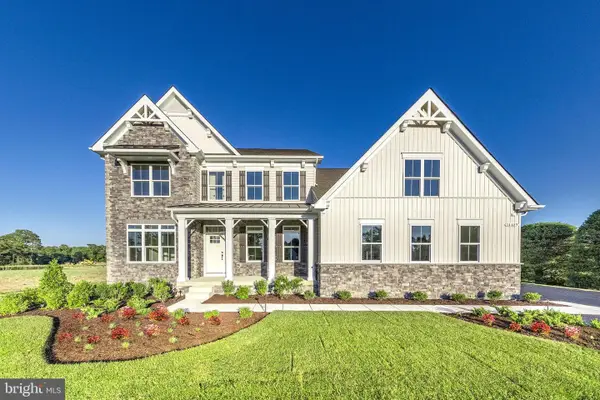 $814,442Pending4 beds -- baths3,345 sq. ft.
$814,442Pending4 beds -- baths3,345 sq. ft.16295 Amora Drive, MILTON, DE 19968
MLS# DESU2104960Listed by: BERKSHIRE HATHAWAY HOMESERVICES PENFED REALTY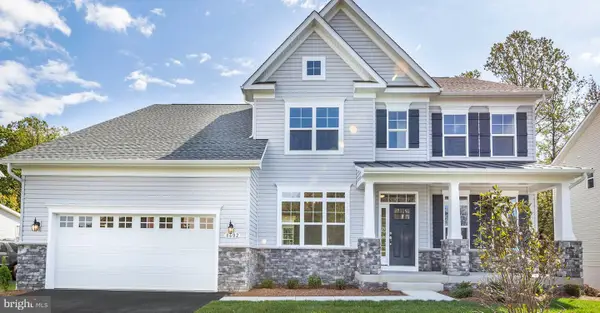 $919,165Pending4 beds 3 baths3,451 sq. ft.
$919,165Pending4 beds 3 baths3,451 sq. ft.16295 Amora Drive, MILTON, DE 19968
MLS# DESU2104964Listed by: BERKSHIRE HATHAWAY HOMESERVICES PENFED REALTY- New
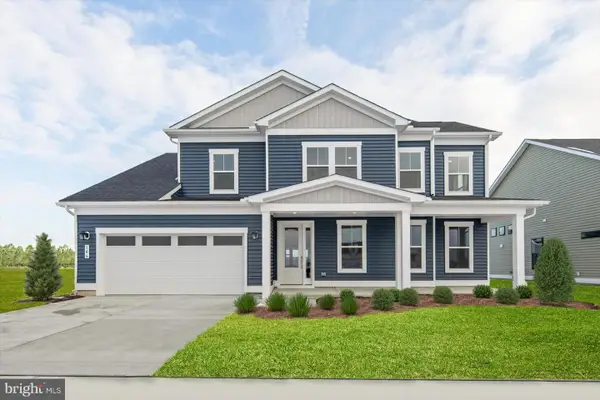 $679,990Active5 beds 4 baths3,040 sq. ft.
$679,990Active5 beds 4 baths3,040 sq. ft.106 Sunbeam Way, MILTON, DE 19968
MLS# DESU2104826Listed by: DRB GROUP REALTY, LLC - New
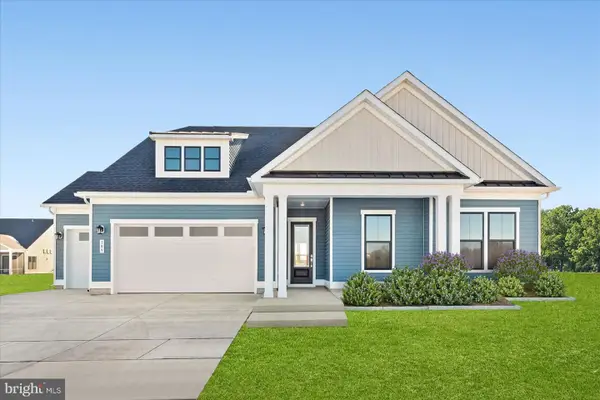 $599,990Active3 beds 2 baths2,200 sq. ft.
$599,990Active3 beds 2 baths2,200 sq. ft.109 Citra Dr, MILTON, DE 19968
MLS# DESU2104878Listed by: DRB GROUP REALTY, LLC - New
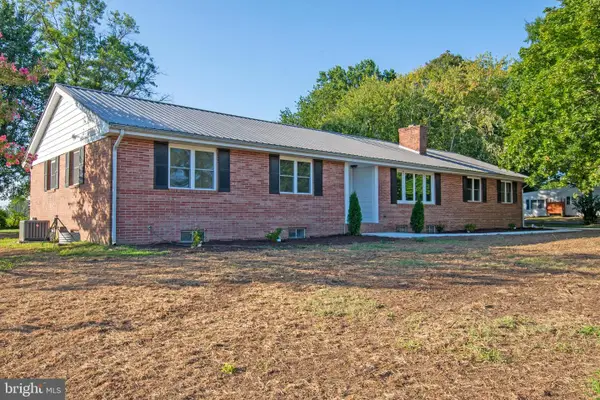 $589,900Active3 beds 3 baths2,040 sq. ft.
$589,900Active3 beds 3 baths2,040 sq. ft.26854 Broadkill Rd, MILTON, DE 19968
MLS# DESU2104290Listed by: THE WATSON REALTY GROUP, LLC - New
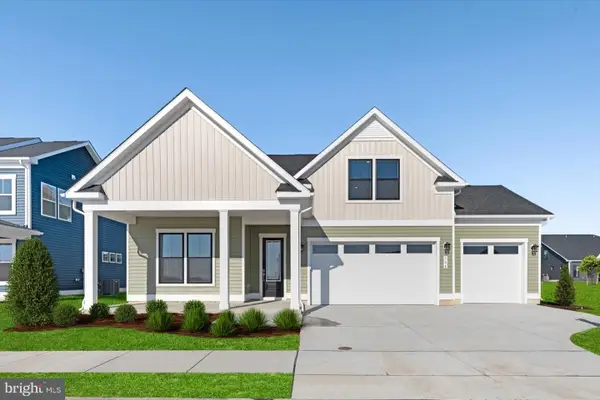 $609,990Active3 beds 3 baths2,356 sq. ft.
$609,990Active3 beds 3 baths2,356 sq. ft.104 Sunbeam Way, MILTON, DE 19968
MLS# DESU2104806Listed by: DRB GROUP REALTY, LLC - New
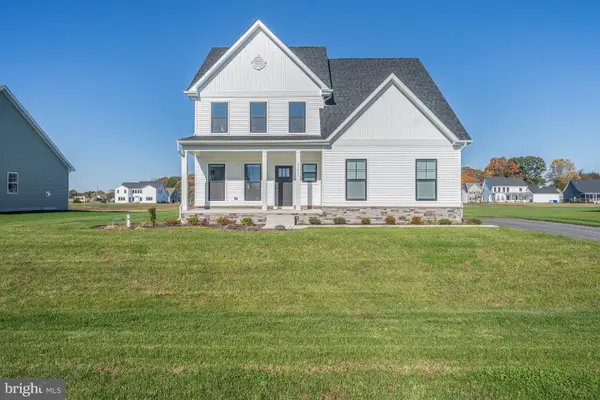 $740,000Active3 beds 3 baths2,483 sq. ft.
$740,000Active3 beds 3 baths2,483 sq. ft.22624 Greater Scaup Ct, MILTON, DE 19968
MLS# DESU2104820Listed by: PATTERSON-SCHWARTZ-REHOBOTH

