18390 Hudson Rd, Milton, DE 19968
Local realty services provided by:Better Homes and Gardens Real Estate Valley Partners
18390 Hudson Rd,Milton, DE 19968
$549,999
- 5 Beds
- 3 Baths
- 3,446 sq. ft.
- Single family
- Active
Listed by: peter roland wham, richard polite
Office: keller williams realty
MLS#:DESU2096640
Source:BRIGHTMLS
Price summary
- Price:$549,999
- Price per sq. ft.:$159.61
About this home
***Back on the MARKET after some updates... Brand new roof with a transferrable warranty and new floors in the main living area, ceiling fans. fresh paint and several other updates.*** Photo updates coming 2-18-26
Welcome home. This beautiful house has a welcoming feeling from the moment you arrive starting with the beautiful landscaping with a peaceful pond and plenty of parking. When you open the door it's a wide-open concept that's great for entertaining. The primary bedroom sits on the first floor with its own private bathroom and walk in shower. There is also 1 more bedroom on the first level as well as a great space for an office or sitting area. Upstairs there are 3 more spacious bedrooms and a possible craft room. When entering the backyard, you enjoy a private fenced in space with a hot tub. This home also features a pole building that's climate controlled to work on your next project or that additional space needed for the active hobbyist.
Contact an agent
Home facts
- Year built:2006
- Listing ID #:DESU2096640
- Added:252 day(s) ago
- Updated:February 13, 2026 at 05:37 AM
Rooms and interior
- Bedrooms:5
- Total bathrooms:3
- Full bathrooms:3
- Living area:3,446 sq. ft.
Heating and cooling
- Cooling:Central A/C
- Heating:Electric, Forced Air, Propane - Leased
Structure and exterior
- Roof:Architectural Shingle, Pitched
- Year built:2006
- Building area:3,446 sq. ft.
- Lot area:0.57 Acres
Schools
- High school:CAPE HENLOPEN
- Middle school:MARINER
- Elementary school:MILTON
Utilities
- Water:Well
- Sewer:Gravity Sept Fld, Septic Exists
Finances and disclosures
- Price:$549,999
- Price per sq. ft.:$159.61
New listings near 18390 Hudson Rd
- New
 $365,000Active3 beds 2 baths1,586 sq. ft.
$365,000Active3 beds 2 baths1,586 sq. ft.513 Federal St, MILTON, DE 19968
MLS# DESU2104968Listed by: COLDWELL BANKER PREMIER - REHOBOTH - New
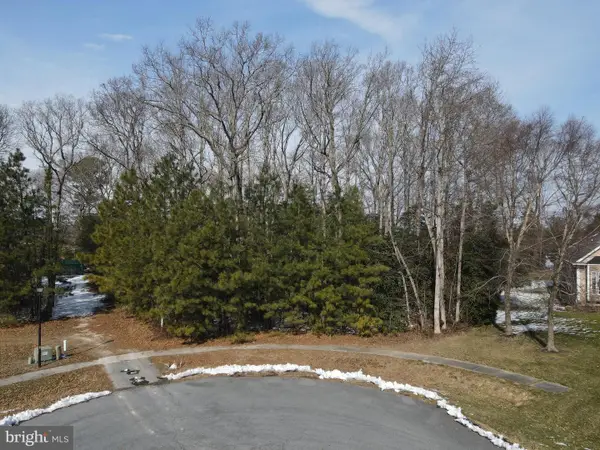 $300,000Active0.72 Acres
$300,000Active0.72 Acres29158 Finch Ln, MILTON, DE 19968
MLS# DESU2104918Listed by: KELLER WILLIAMS REALTY 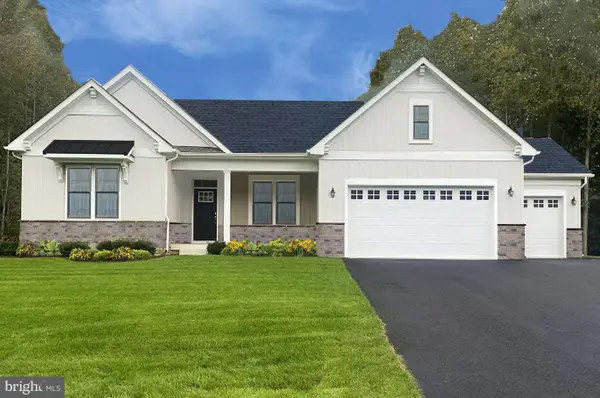 $714,990Active3 beds -- baths2,426 sq. ft.
$714,990Active3 beds -- baths2,426 sq. ft.16420 Amora Drive, MILTON, DE 19968
MLS# DESU2090526Listed by: BERKSHIRE HATHAWAY HOMESERVICES PENFED REALTY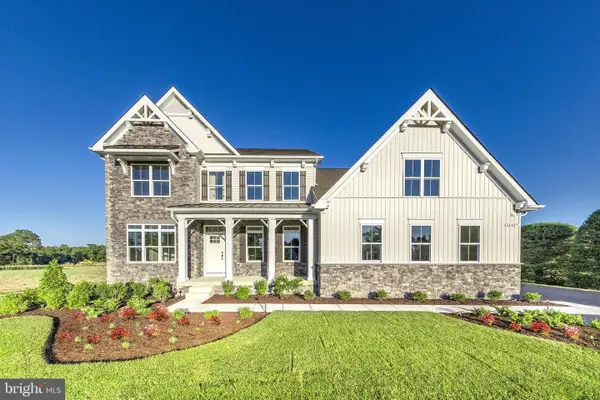 $809,990Active4 beds -- baths3,345 sq. ft.
$809,990Active4 beds -- baths3,345 sq. ft.16404 Amora Drive, MILTON, DE 19968
MLS# DESU2090528Listed by: BERKSHIRE HATHAWAY HOMESERVICES PENFED REALTY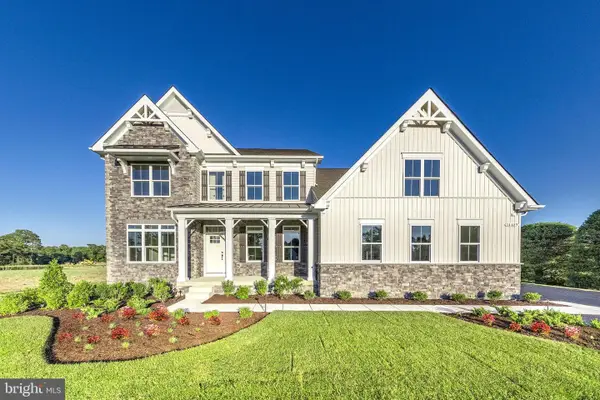 $814,442Pending4 beds -- baths3,345 sq. ft.
$814,442Pending4 beds -- baths3,345 sq. ft.16295 Amora Drive, MILTON, DE 19968
MLS# DESU2104960Listed by: BERKSHIRE HATHAWAY HOMESERVICES PENFED REALTY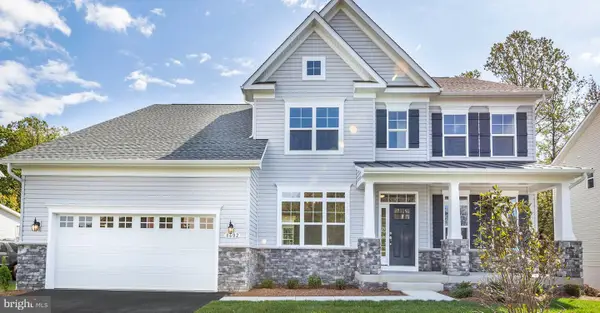 $919,165Pending4 beds 3 baths3,451 sq. ft.
$919,165Pending4 beds 3 baths3,451 sq. ft.16295 Amora Drive, MILTON, DE 19968
MLS# DESU2104964Listed by: BERKSHIRE HATHAWAY HOMESERVICES PENFED REALTY- New
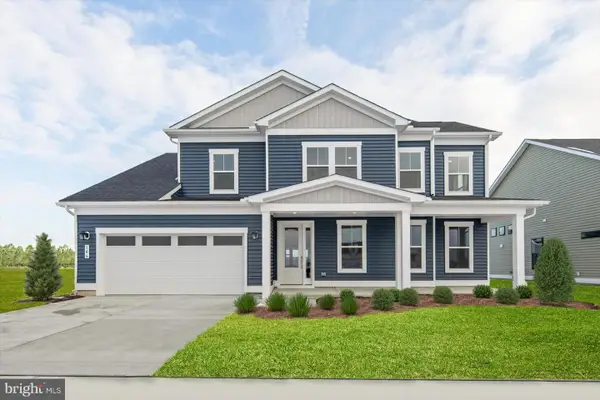 $659,990Active5 beds 4 baths3,040 sq. ft.
$659,990Active5 beds 4 baths3,040 sq. ft.106 Sunbeam Way, MILTON, DE 19968
MLS# DESU2104826Listed by: DRB GROUP REALTY, LLC - New
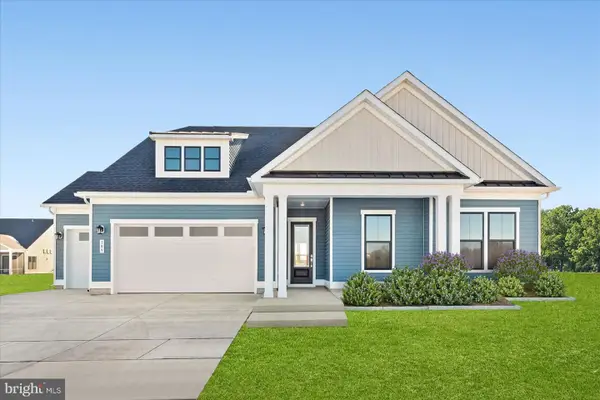 $599,990Active3 beds 2 baths2,200 sq. ft.
$599,990Active3 beds 2 baths2,200 sq. ft.109 Citra Dr, MILTON, DE 19968
MLS# DESU2104878Listed by: DRB GROUP REALTY, LLC - New
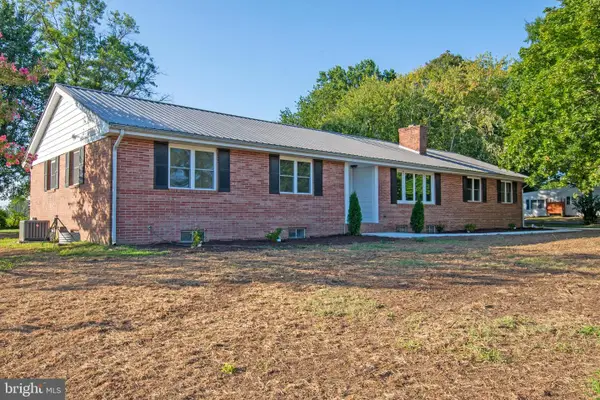 $589,900Active3 beds 3 baths2,040 sq. ft.
$589,900Active3 beds 3 baths2,040 sq. ft.26854 Broadkill Rd, MILTON, DE 19968
MLS# DESU2104290Listed by: THE WATSON REALTY GROUP, LLC - New
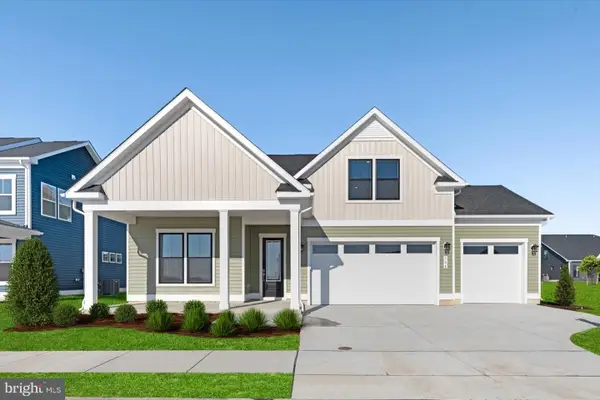 $599,990Active3 beds 3 baths2,356 sq. ft.
$599,990Active3 beds 3 baths2,356 sq. ft.104 Sunbeam Way, MILTON, DE 19968
MLS# DESU2104806Listed by: DRB GROUP REALTY, LLC

