18453 Josephs Rd, Milton, DE 19968
Local realty services provided by:Better Homes and Gardens Real Estate Maturo
18453 Josephs Rd,Milton, DE 19968
$439,000
- 3 Beds
- 3 Baths
- 3,000 sq. ft.
- Single family
- Pending
Listed by: myra kay k mitchell
Office: re/max horizons
MLS#:DESU2090662
Source:BRIGHTMLS
Price summary
- Price:$439,000
- Price per sq. ft.:$146.33
About this home
Discover an exquisite blend of luxury and comfort in this stunning Cape Cod-style residence, built in 2003. This detached home boasts 3 spacious bedrooms, an office and a wreck room. There are 2.5 elegantly appointed bathrooms, showcasing excellent condition throughout. The interior features an inviting eat-in kitchen, a cozy breakfast area. Enjoy the convenience of main-floor laundry and modern Newer appliances, including a dishwasher. Step outside to a beautifully landscaped 0.51-acre lot, offering serene views of tree lined back yard. The property includes a charming deck, perfect for outdoor entertaining, along with a second garage and shed for ample storage. . Experience the exclusive lifestyle this property offers, combining high-end features with a welcoming ambiance. 10 minutes to Lewes Beach and 15 minutes to the resort areas. Just off Rt 9 if you work in Georgetown, Milton areas and still want to live at the beach. This may be your new home.
Contact an agent
Home facts
- Year built:2003
- Listing ID #:DESU2090662
- Added:167 day(s) ago
- Updated:December 31, 2025 at 08:57 AM
Rooms and interior
- Bedrooms:3
- Total bathrooms:3
- Full bathrooms:2
- Half bathrooms:1
- Living area:3,000 sq. ft.
Heating and cooling
- Cooling:Central A/C, Heat Pump(s), Zoned
- Heating:90% Forced Air, Electric, Heat Pump - Gas BackUp, Heat Pump(s), Propane - Owned
Structure and exterior
- Roof:Architectural Shingle
- Year built:2003
- Building area:3,000 sq. ft.
- Lot area:0.51 Acres
Schools
- High school:CAPE HENLOPEN
Utilities
- Water:Well
- Sewer:Gravity Sept Fld
Finances and disclosures
- Price:$439,000
- Price per sq. ft.:$146.33
- Tax amount:$1,045 (2024)
New listings near 18453 Josephs Rd
- New
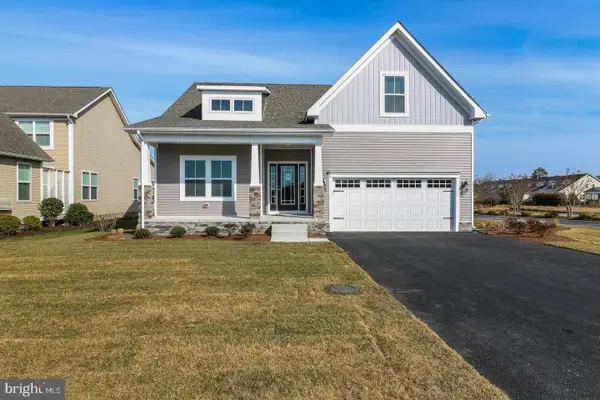 $424,990Active3 beds 2 baths1,361 sq. ft.
$424,990Active3 beds 2 baths1,361 sq. ft.24098 Harvest Circle - Lot #73, MILTON, DE 19968
MLS# DESU2102294Listed by: CAPE REALTY - New
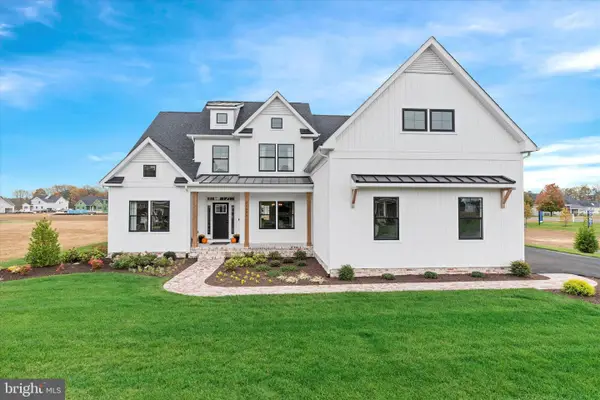 $604,990Active4 beds 3 baths2,890 sq. ft.
$604,990Active4 beds 3 baths2,890 sq. ft.28002 Tundra Drive - Lot #87, MILTON, DE 19968
MLS# DESU2102284Listed by: CAPE REALTY - New
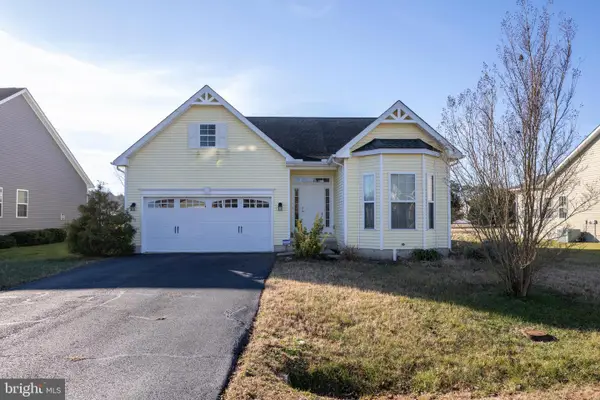 $449,000Active3 beds 2 baths1,910 sq. ft.
$449,000Active3 beds 2 baths1,910 sq. ft.27433 Walking Run, MILTON, DE 19968
MLS# DESU2101934Listed by: BERKSHIRE HATHAWAY HOMESERVICES PENFED REALTY - Coming Soon
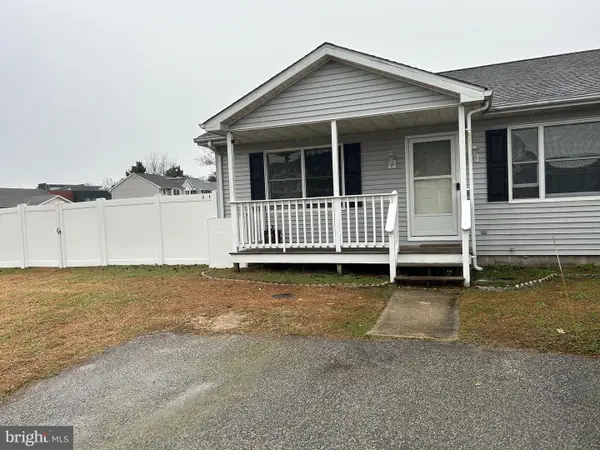 $239,000Coming Soon2 beds 1 baths
$239,000Coming Soon2 beds 1 baths308 S Spinnaker Ln, MILTON, DE 19968
MLS# DESU2102074Listed by: COLDWELL BANKER PREMIER - LEWES - New
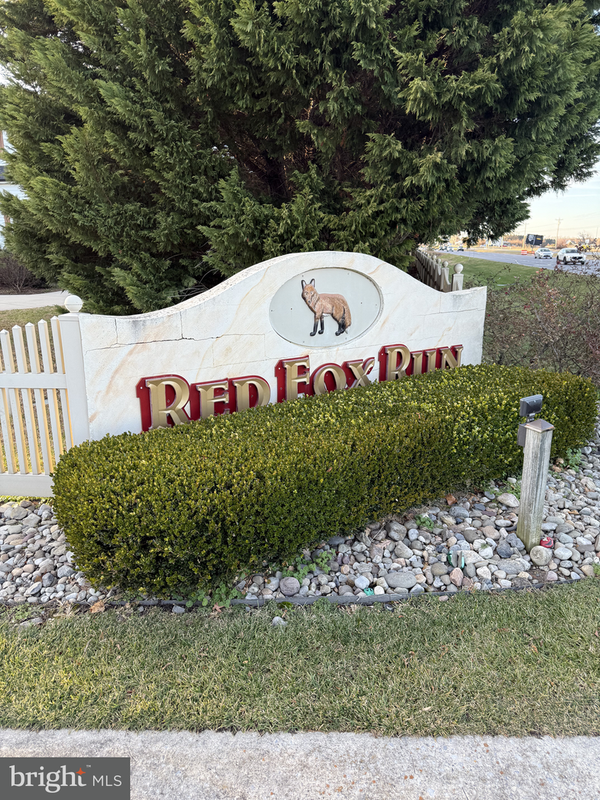 $269,000Active0.75 Acres
$269,000Active0.75 Acres00 Den Dr #37, MILTON, DE 19968
MLS# DESU2102128Listed by: PATTERSON-SCHWARTZ-REHOBOTH 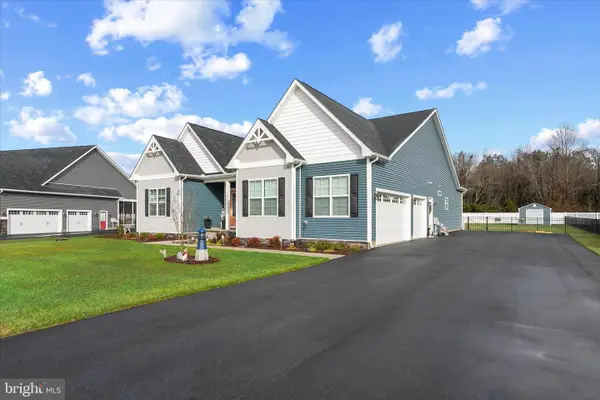 $700,000Active3 beds 3 baths2,702 sq. ft.
$700,000Active3 beds 3 baths2,702 sq. ft.27051 Whistling Duck Way, MILTON, DE 19968
MLS# DESU2102052Listed by: NORTHROP REALTY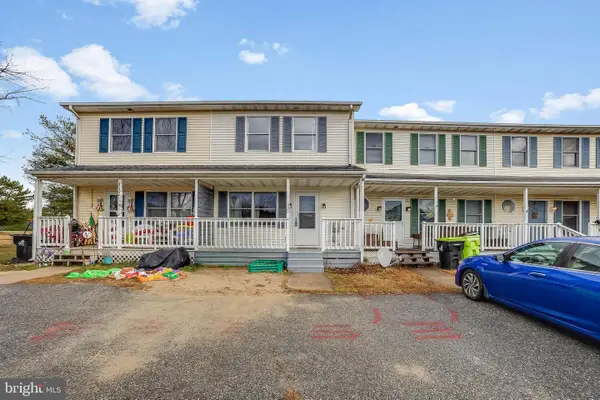 $275,000Active2 beds 2 baths1,200 sq. ft.
$275,000Active2 beds 2 baths1,200 sq. ft.330 Bay Ct, MILTON, DE 19968
MLS# DESU2102066Listed by: KELLER WILLIAMS REALTY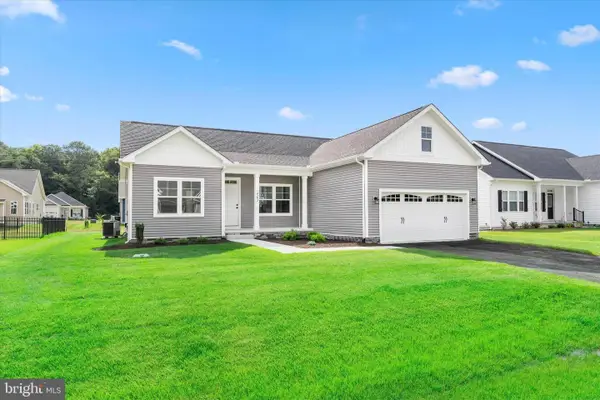 $409,990Active3 beds 2 baths1,350 sq. ft.
$409,990Active3 beds 2 baths1,350 sq. ft.24092 Harvest Circle - Lot #74, MILTON, DE 19968
MLS# DESU2101968Listed by: CAPE REALTY- Coming Soon
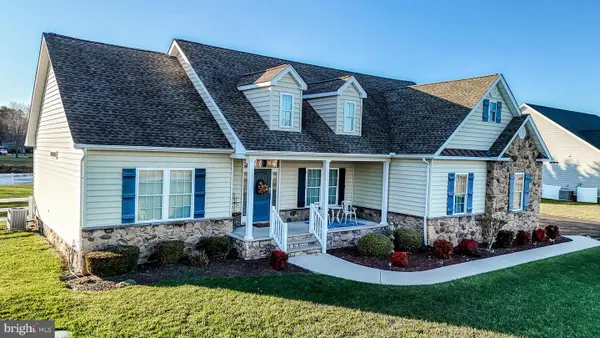 $475,000Coming Soon3 beds 2 baths
$475,000Coming Soon3 beds 2 baths23850 Dakotas Reach, MILTON, DE 19968
MLS# DESU2101814Listed by: COMPASS 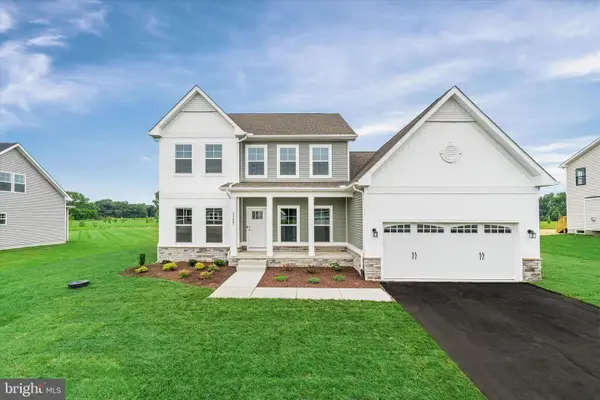 $534,990Active3 beds 3 baths2,172 sq. ft.
$534,990Active3 beds 3 baths2,172 sq. ft.28009 Tundra Drive - Lot #44, MILTON, DE 19968
MLS# DESU2101944Listed by: CAPE REALTY
