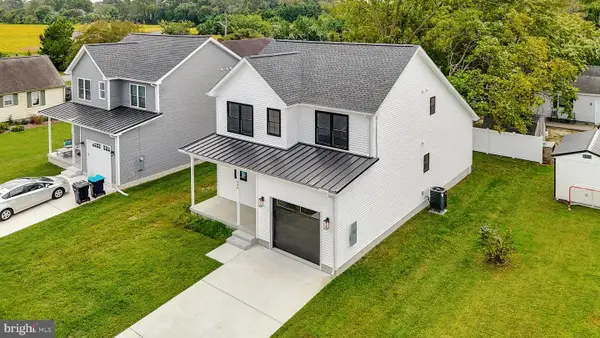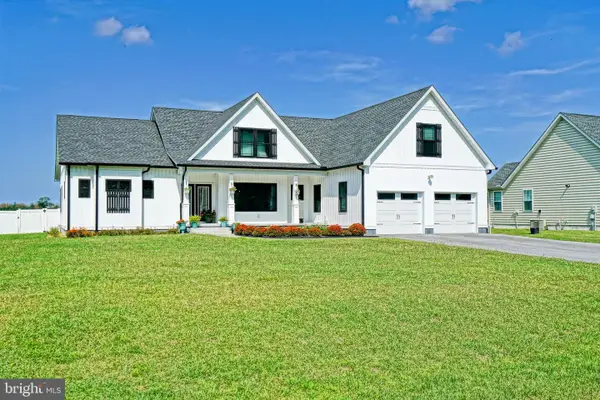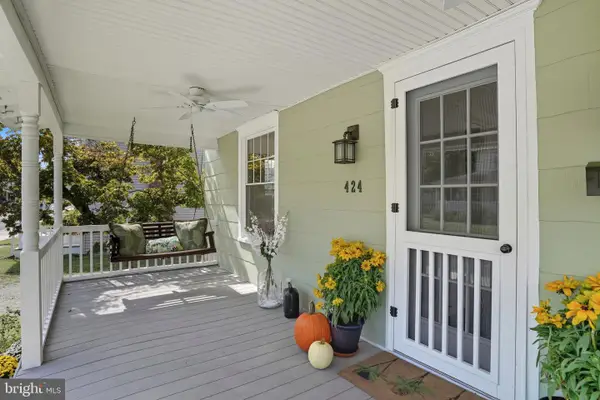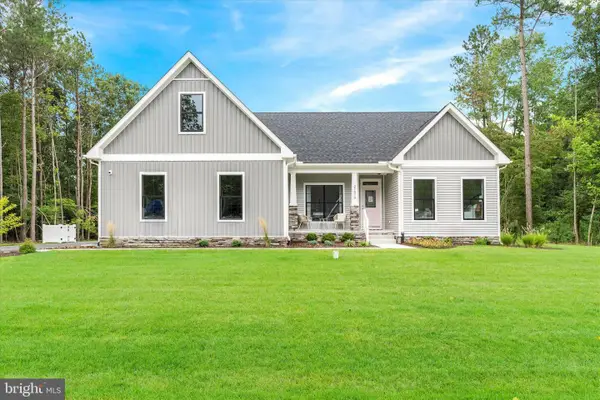18941 Timbercreek Dr, Milton, DE 19968
Local realty services provided by:Better Homes and Gardens Real Estate Valley Partners
18941 Timbercreek Dr,Milton, DE 19968
$375,000
- 3 Beds
- 3 Baths
- 1,815 sq. ft.
- Townhouse
- Active
Listed by:scott j swahl
Office:redfin corporation
MLS#:DESU2096590
Source:BRIGHTMLS
Price summary
- Price:$375,000
- Price per sq. ft.:$206.61
About this home
Welcome to this beautifully maintained and freshly painted townhome in the sought-after Shoreview Condos community! With professionally steamed carpets and a bright floor plan, this home is move-in ready and designed for easy living and entertaining. Enter inside to a light-filled main level featuring a formal dining area that flows seamlessly into the eat-in kitchen. Enjoy cooking and gathering around the breakfast bar, surrounded by ample cabinet and counter space, stainless steel appliances, and a pantry. The kitchen opens to a stunning living room with soaring vaulted ceilings and expansive windows that flood the space with natural light. A rear door leads to a private 224 square foot composite deck, complete with a pergola and awning—perfect for outdoor relaxation or entertaining. The spacious main-level primary suite is tucked away for privacy and features a tray ceiling, walk-in closet, and an ensuite with a dual vanity and a walk-in shower. A laundry room, half bath, and access to the one-car garage complete the main level. Upstairs, a generous loft overlooks the living room below—ideal for a home office, sitting area, or playroom. Two oversized bedrooms share a well-appointed full hall bath, providing plenty of space for guests or family. Residents of Shoreview Condos enjoy fantastic community amenities, including a swimming pool, tennis and pickleball courts, and a clubhouse. Ideally located just 10 minutes from Lewes Beach and under 10 minutes from the Dogfish Head Brewery, with nearby walking and biking trails, restaurants, shopping, and Tanger Outlets. Don’t miss your chance to own this exceptional, move-in ready home in one of the area’s most desirable communities! Mortgage savings may be available for buyers of this listing.
Contact an agent
Home facts
- Year built:2015
- Listing ID #:DESU2096590
- Added:7 day(s) ago
- Updated:September 30, 2025 at 01:59 PM
Rooms and interior
- Bedrooms:3
- Total bathrooms:3
- Full bathrooms:2
- Half bathrooms:1
- Living area:1,815 sq. ft.
Heating and cooling
- Cooling:Central A/C
- Heating:Central, Electric, Forced Air
Structure and exterior
- Roof:Shingle
- Year built:2015
- Building area:1,815 sq. ft.
Schools
- High school:CAPE HENLOPEN
Utilities
- Water:Public
- Sewer:Public Sewer
Finances and disclosures
- Price:$375,000
- Price per sq. ft.:$206.61
- Tax amount:$742 (2025)
New listings near 18941 Timbercreek Dr
- Open Sat, 12 to 1:30pmNew
 $444,000Active3 beds 3 baths1,841 sq. ft.
$444,000Active3 beds 3 baths1,841 sq. ft.406 Boxwood St, MILTON, DE 19968
MLS# DESU2097634Listed by: FIRST COAST REALTY LLC - New
 $649,900Active4 beds 3 baths2,350 sq. ft.
$649,900Active4 beds 3 baths2,350 sq. ft.29144 Finch Ln, MILTON, DE 19968
MLS# DESU2097834Listed by: BERKSHIRE HATHAWAY HOMESERVICES PENFED REALTY - Coming Soon
 $395,000Coming Soon2 beds 1 baths
$395,000Coming Soon2 beds 1 baths424 Federal St, MILTON, DE 19968
MLS# DESU2096074Listed by: MONUMENT SOTHEBY'S INTERNATIONAL REALTY - Coming Soon
 $695,000Coming Soon6 beds 5 baths
$695,000Coming Soon6 beds 5 baths201 Lavinia, MILTON, DE 19968
MLS# DESU2097764Listed by: CENTURY 21 EMERALD - New
 $385,000Active3 beds 4 baths1,280 sq. ft.
$385,000Active3 beds 4 baths1,280 sq. ft.305 Walnut St, MILTON, DE 19968
MLS# DESU2097086Listed by: BERKSHIRE HATHAWAY HOMESERVICES PENFED REALTY - Coming Soon
 $375,000Coming Soon3 beds 2 baths
$375,000Coming Soon3 beds 2 baths18658 Cool Spring Rd, MILTON, DE 19968
MLS# DESU2097664Listed by: KELLER WILLIAMS REALTY - Coming Soon
 $284,900Coming Soon2 beds 3 baths
$284,900Coming Soon2 beds 3 baths140 Tobin Dr #140, MILTON, DE 19968
MLS# DESU2089424Listed by: LONG & FOSTER REAL ESTATE, INC.  $464,990Active3 beds 2 baths1,895 sq. ft.
$464,990Active3 beds 2 baths1,895 sq. ft.24064 Harvest Circle - Lot #80, MILTON, DE 19968
MLS# DESU2090180Listed by: CAPE REALTY- New
 $450,000Active3 beds 2 baths1,344 sq. ft.
$450,000Active3 beds 2 baths1,344 sq. ft.30064 W Mill Run, MILTON, DE 19968
MLS# DESU2097558Listed by: COLDWELL BANKER PREMIER - REHOBOTH - Open Tue, 10am to 5pmNew
 $528,690Active4 beds 3 baths2,305 sq. ft.
$528,690Active4 beds 3 baths2,305 sq. ft.111 Prospect St, MILTON, DE 19968
MLS# DESU2097594Listed by: LONG & FOSTER REAL ESTATE, INC.
