19062 Timbercreek Dr #46, Milton, DE 19968
Local realty services provided by:Better Homes and Gardens Real Estate Premier
19062 Timbercreek Dr #46,Milton, DE 19968
$350,000
- 3 Beds
- 3 Baths
- 1,939 sq. ft.
- Townhouse
- Active
Listed by: dan e thiewes
Office: remax coastal
MLS#:DESU2082276
Source:BRIGHTMLS
Price summary
- Price:$350,000
- Price per sq. ft.:$180.51
About this home
Are you looking for your beach home? This one is perfect for the downsizing buyer or the first time buyer. The Lewes ferry terminal is only 9 miles / 20 minutes away and Rehoboth Beach board walk is 11.5 miles / 26 minutes away - pretty close. This forward thinking original owner opted for the builder open-concept floor plan. The gourmet kitchen with the welcoming island is truly the center of your living space. The vaulted ceiling in the back side of the house gives a wonderful airy feeling. The seller has optimized the storage and organizing potential with California Closets in the Primary bedroom & bath, laundry, bedroom #2 and certainly the garage. Other upgrades that make the living even more enjoyable are: Gutter guard (w/lifetime transferable warranty), ceiling fans, whole house water filtration and kitchen reverse osmosis drinking water systems. Be sure to check out the over $37K worth of upgrades list in the document folder. This house has a lot to offer.
Contact an agent
Home facts
- Year built:2015
- Listing ID #:DESU2082276
- Added:316 day(s) ago
- Updated:February 11, 2026 at 02:38 PM
Rooms and interior
- Bedrooms:3
- Total bathrooms:3
- Full bathrooms:2
- Half bathrooms:1
- Living area:1,939 sq. ft.
Heating and cooling
- Cooling:Central A/C, Heat Pump(s)
- Heating:Electric, Forced Air, Heat Pump - Electric BackUp
Structure and exterior
- Roof:Asphalt
- Year built:2015
- Building area:1,939 sq. ft.
Schools
- High school:CAPE HENLOPEN
- Middle school:MARINER
- Elementary school:MILTON
Utilities
- Water:Public
- Sewer:Public Sewer
Finances and disclosures
- Price:$350,000
- Price per sq. ft.:$180.51
- Tax amount:$1,173 (2024)
New listings near 19062 Timbercreek Dr #46
- New
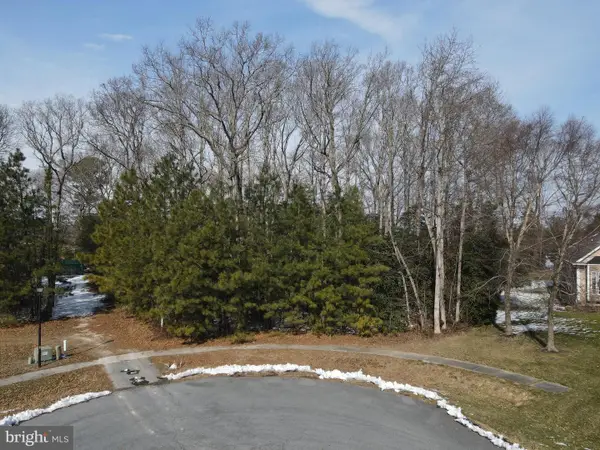 $300,000Active0.72 Acres
$300,000Active0.72 Acres29158 Finch Ln, MILTON, DE 19968
MLS# DESU2104918Listed by: KELLER WILLIAMS REALTY 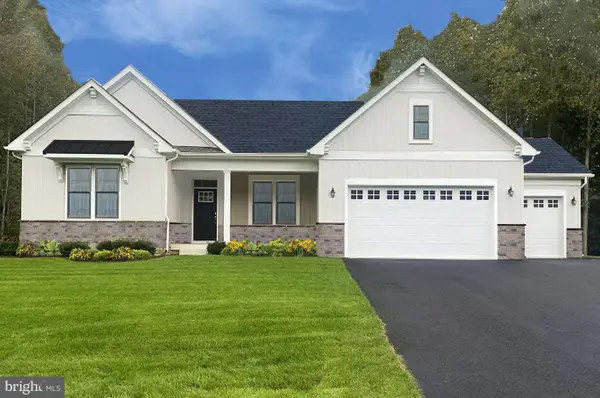 $714,990Active3 beds -- baths2,426 sq. ft.
$714,990Active3 beds -- baths2,426 sq. ft.16420 Amora Drive, MILTON, DE 19968
MLS# DESU2090526Listed by: BERKSHIRE HATHAWAY HOMESERVICES PENFED REALTY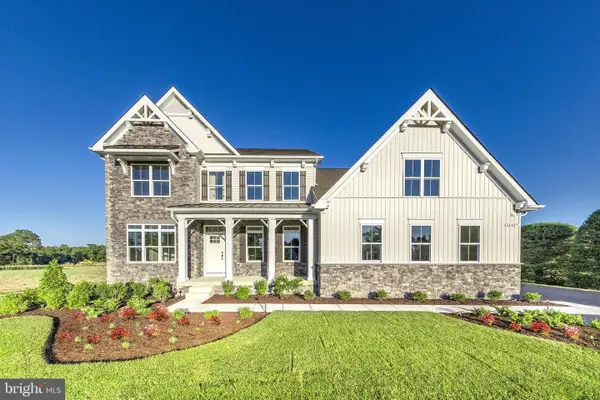 $809,990Active4 beds -- baths3,345 sq. ft.
$809,990Active4 beds -- baths3,345 sq. ft.16404 Amora Drive, MILTON, DE 19968
MLS# DESU2090528Listed by: BERKSHIRE HATHAWAY HOMESERVICES PENFED REALTY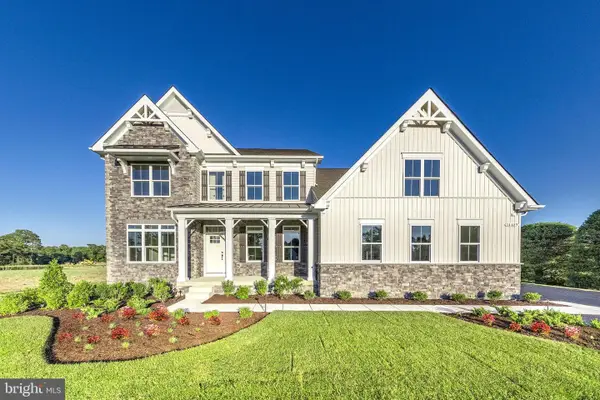 $814,442Pending4 beds -- baths3,345 sq. ft.
$814,442Pending4 beds -- baths3,345 sq. ft.16295 Amora Drive, MILTON, DE 19968
MLS# DESU2104960Listed by: BERKSHIRE HATHAWAY HOMESERVICES PENFED REALTY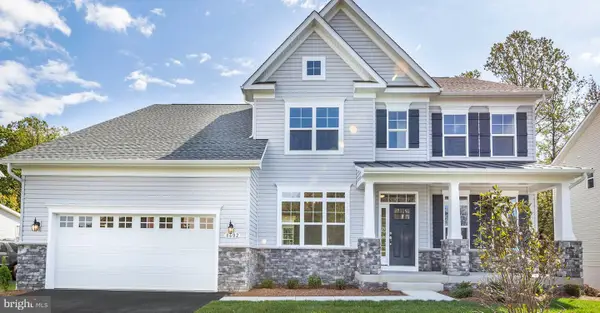 $919,165Pending4 beds 3 baths3,451 sq. ft.
$919,165Pending4 beds 3 baths3,451 sq. ft.16295 Amora Drive, MILTON, DE 19968
MLS# DESU2104964Listed by: BERKSHIRE HATHAWAY HOMESERVICES PENFED REALTY- New
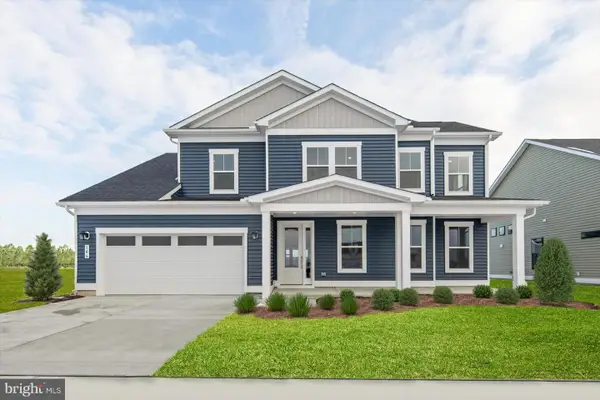 $679,990Active5 beds 4 baths3,040 sq. ft.
$679,990Active5 beds 4 baths3,040 sq. ft.106 Sunbeam Way, MILTON, DE 19968
MLS# DESU2104826Listed by: DRB GROUP REALTY, LLC - New
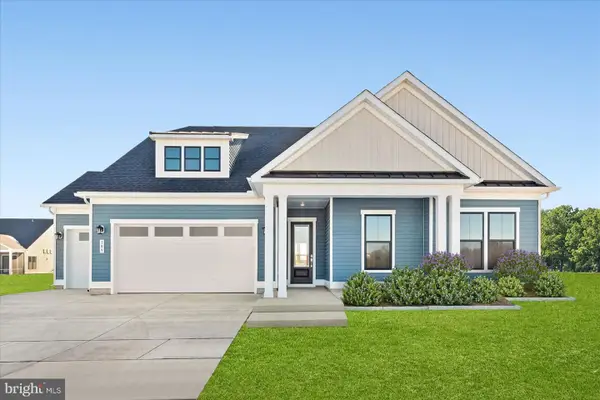 $599,990Active3 beds 2 baths2,200 sq. ft.
$599,990Active3 beds 2 baths2,200 sq. ft.109 Citra Dr, MILTON, DE 19968
MLS# DESU2104878Listed by: DRB GROUP REALTY, LLC - New
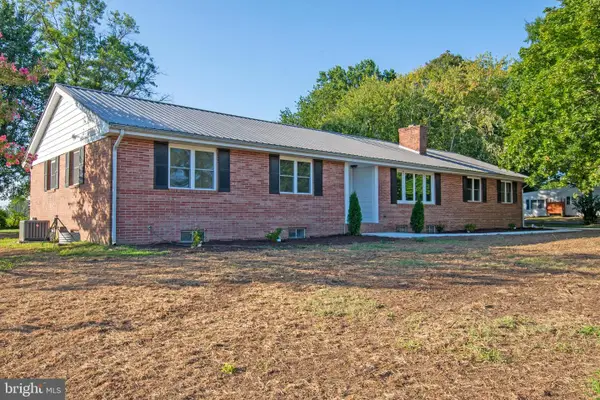 $589,900Active3 beds 3 baths2,040 sq. ft.
$589,900Active3 beds 3 baths2,040 sq. ft.26854 Broadkill Rd, MILTON, DE 19968
MLS# DESU2104290Listed by: THE WATSON REALTY GROUP, LLC - New
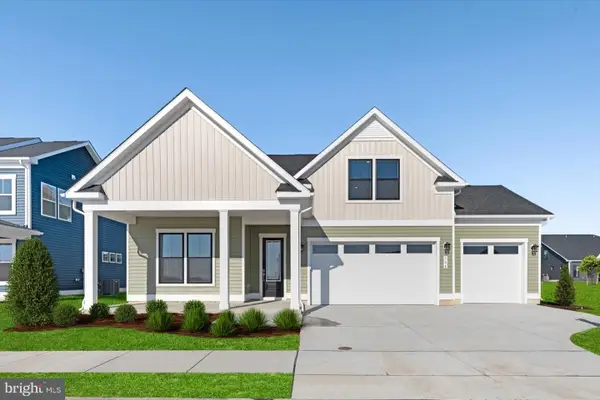 $609,990Active3 beds 3 baths2,356 sq. ft.
$609,990Active3 beds 3 baths2,356 sq. ft.104 Sunbeam Way, MILTON, DE 19968
MLS# DESU2104806Listed by: DRB GROUP REALTY, LLC - New
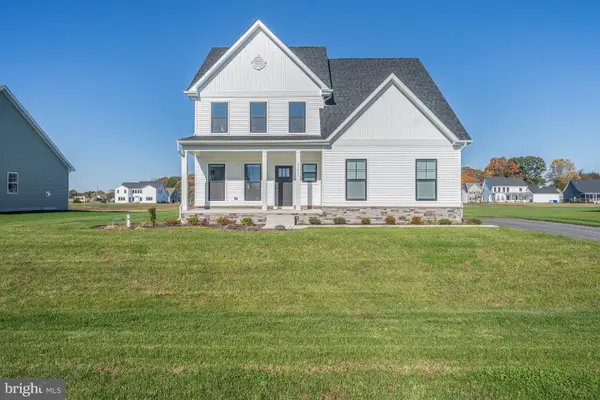 $740,000Active3 beds 3 baths2,483 sq. ft.
$740,000Active3 beds 3 baths2,483 sq. ft.22624 Greater Scaup Ct, MILTON, DE 19968
MLS# DESU2104820Listed by: PATTERSON-SCHWARTZ-REHOBOTH

