202 Hay St, Milton, DE 19968
Local realty services provided by:Better Homes and Gardens Real Estate Reserve
202 Hay St,Milton, DE 19968
$448,900
- 3 Beds
- 3 Baths
- 2,046 sq. ft.
- Single family
- Pending
Listed by: kristen gebhart
Office: northrop realty
MLS#:DESU2076160
Source:BRIGHTMLS
Price summary
- Price:$448,900
- Price per sq. ft.:$219.4
- Monthly HOA dues:$165
About this home
Welcome to The Franklin at Heritage Creek, where timeless design meets modern convenience. This thoughtfully designed home offers a first-floor Master Suite and soaring 9’ ceilings, gas fireplace in living room, beautiful open floorplan creating an airy and inviting atmosphere. Features include a full basement with 3 piece bath rough in for future finishing, natural gas Stainless Steel appliances, and an Energy Star Certified package, including a built-in dishwasher and 30” free-standing gas range. The kitchen boasts 42” Maple cabinetry, granite countertops, and LVT flooring throughout – with stain resistant carpet in Primary and upstairs. Bathrooms feature cultured marble vanity tops for added elegance. Exterior highlights include maintenance-free vinyl siding with stone accents, irrigated flower boxes, and professional landscaping. Energy efficiency is prioritized with a 92+ natural gas furnace, a 14.5 SEER A/C unit, and a programmable thermostat. Topped with 30-year architectural shingles, The Franklin is designed for both style and sustainability. Make this exceptional home your sanctuary!
Contact an agent
Home facts
- Year built:2024
- Listing ID #:DESU2076160
- Added:368 day(s) ago
- Updated:December 25, 2025 at 08:30 AM
Rooms and interior
- Bedrooms:3
- Total bathrooms:3
- Full bathrooms:2
- Half bathrooms:1
- Living area:2,046 sq. ft.
Heating and cooling
- Cooling:Central A/C
- Heating:Energy Star Heating System, Natural Gas
Structure and exterior
- Year built:2024
- Building area:2,046 sq. ft.
- Lot area:0.1 Acres
Utilities
- Water:Public
- Sewer:Private Sewer
Finances and disclosures
- Price:$448,900
- Price per sq. ft.:$219.4
- Tax amount:$2,122 (2024)
New listings near 202 Hay St
- New
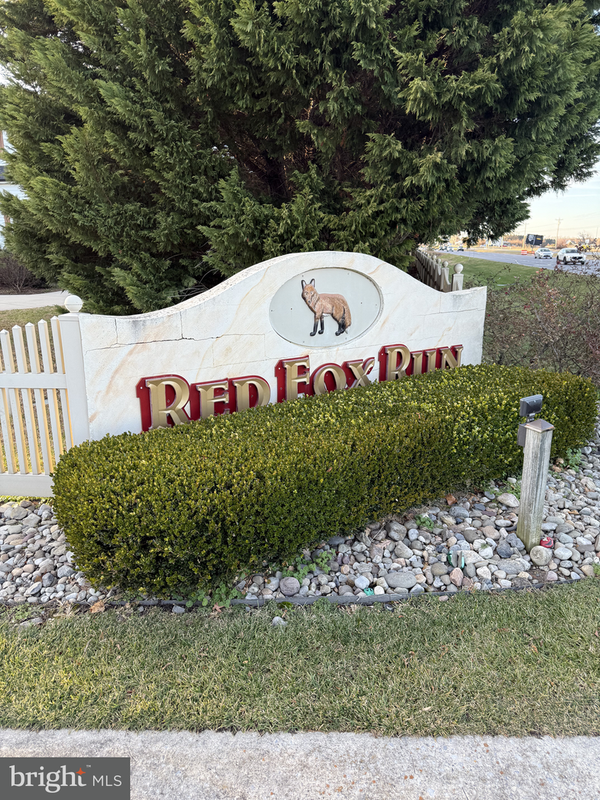 $269,000Active0.75 Acres
$269,000Active0.75 Acres00 Den Dr #37, MILTON, DE 19968
MLS# DESU2102128Listed by: PATTERSON-SCHWARTZ-REHOBOTH - New
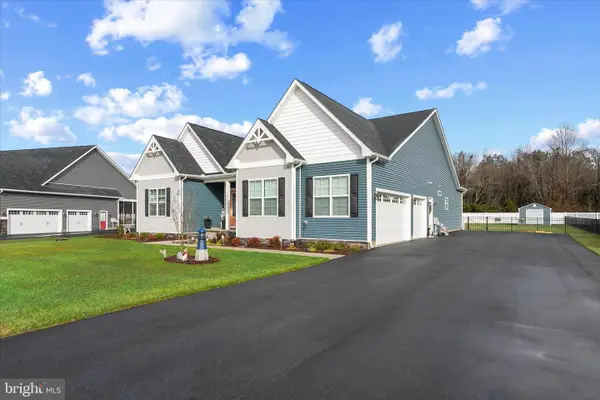 $700,000Active3 beds 3 baths2,702 sq. ft.
$700,000Active3 beds 3 baths2,702 sq. ft.27051 Whistling Duck Way, MILTON, DE 19968
MLS# DESU2102052Listed by: NORTHROP REALTY - New
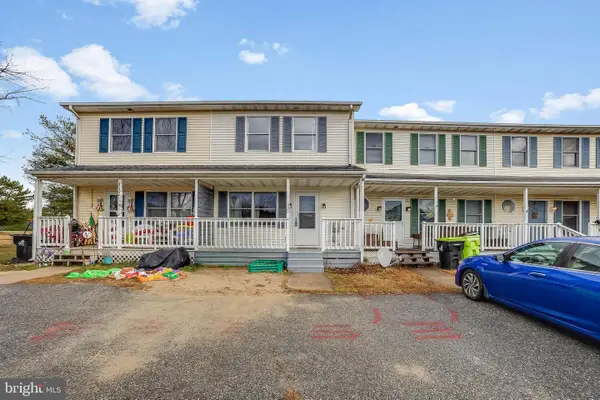 $275,000Active2 beds 2 baths1,200 sq. ft.
$275,000Active2 beds 2 baths1,200 sq. ft.330 Bay Ct, MILTON, DE 19968
MLS# DESU2102066Listed by: KELLER WILLIAMS REALTY - New
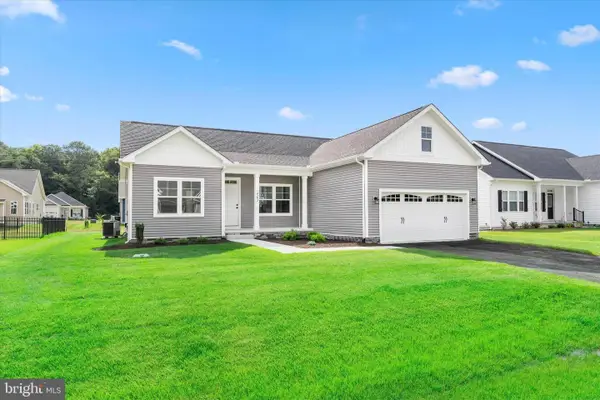 $409,990Active3 beds 2 baths1,350 sq. ft.
$409,990Active3 beds 2 baths1,350 sq. ft.24092 Harvest Circle - Lot #74, MILTON, DE 19968
MLS# DESU2101968Listed by: CAPE REALTY - Coming Soon
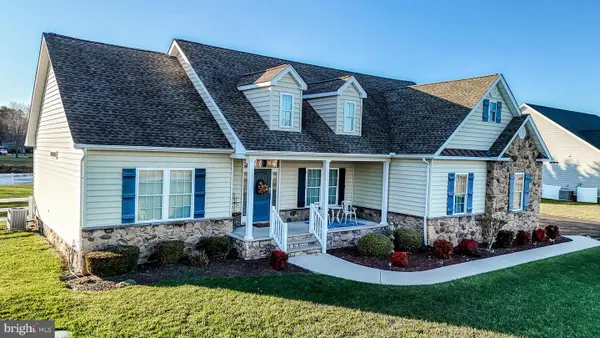 $475,000Coming Soon3 beds 2 baths
$475,000Coming Soon3 beds 2 baths23850 Dakotas Reach, MILTON, DE 19968
MLS# DESU2101814Listed by: COMPASS - New
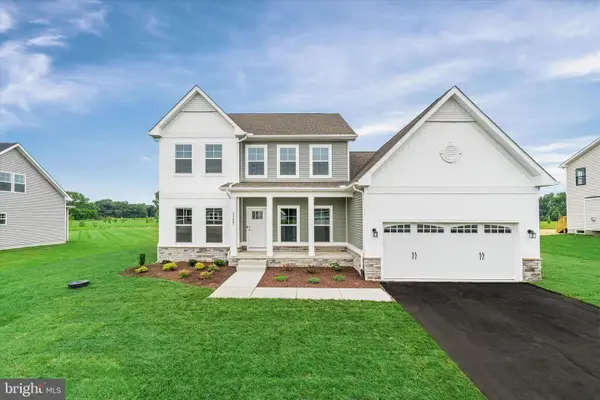 $534,990Active3 beds 3 baths2,172 sq. ft.
$534,990Active3 beds 3 baths2,172 sq. ft.28009 Tundra Drive - Lot #44, MILTON, DE 19968
MLS# DESU2101944Listed by: CAPE REALTY 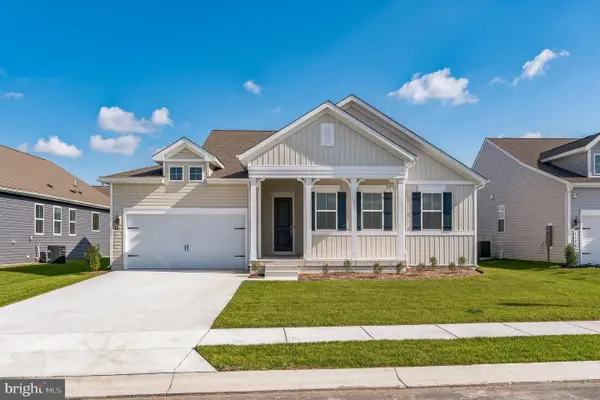 $599,900Pending4 beds 2 baths2,366 sq. ft.
$599,900Pending4 beds 2 baths2,366 sq. ft.28729 Seedling Dr, MILTON, DE 19968
MLS# DESU2101914Listed by: DELAWARE HOMES INC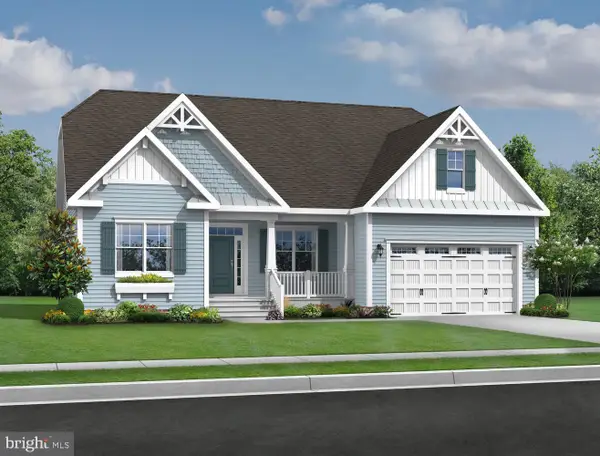 $833,707Pending4 beds 3 baths1,971 sq. ft.
$833,707Pending4 beds 3 baths1,971 sq. ft.29310 Otto Dr, MILTON, DE 19968
MLS# DESU2101846Listed by: KELLER WILLIAMS REALTY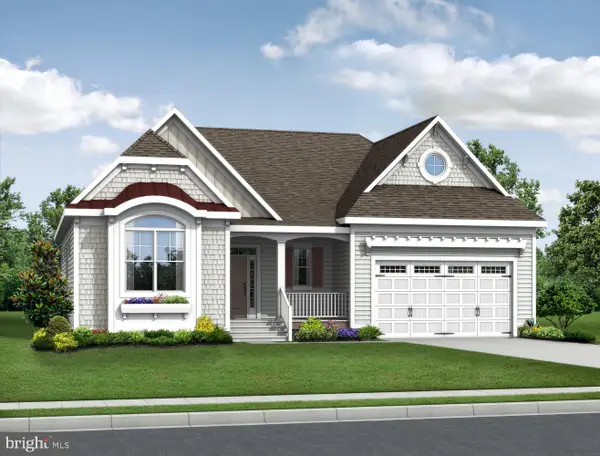 $1,114,580.74Pending4 beds 4 baths2,528 sq. ft.
$1,114,580.74Pending4 beds 4 baths2,528 sq. ft.29311 Otto Dr, MILTON, DE 19968
MLS# DESU2101850Listed by: KELLER WILLIAMS REALTY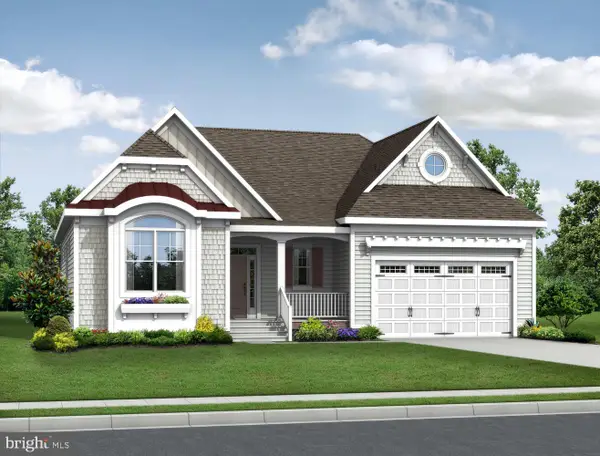 $974,622.74Pending4 beds 4 baths2,528 sq. ft.
$974,622.74Pending4 beds 4 baths2,528 sq. ft.29309 Otto Dr, MILTON, DE 19968
MLS# DESU2101844Listed by: KELLER WILLIAMS REALTY
