207 E Gemini Ln, Milton, DE 19968
Local realty services provided by:Better Homes and Gardens Real Estate Murphy & Co.
Listed by: matt brittingham
Office: patterson-schwartz-rehoboth
MLS#:DESU2095582
Source:BRIGHTMLS
Price summary
- Price:$439,000
- Price per sq. ft.:$199.55
About this home
Welcome home to your 3 bedrooms, 3 baths, 2 car garage with additional office/bonus room located outside out of Milton in the community of Cave Colony. Sitting on .61 of an acre with no Hoa fees, this first floor living home offers updated charm. The open split floor plan allows room for entertainment and room to get away. Updated kitchen with granite tops, island, LVP flooring, stainless appliances, and an eat in area, opens to the living area where relaxation and entertainment is calling. As you enter the rear of the home, additional living space flows to outdoor living with a deck and patio that is fenced in. The yard provides a blank slate for your needs and wants. Owners' suite includes carpet in the bedroom, closet space, tiled floor in the bath and a stand-up shower. Additional guest bedrooms opposite of the owner's suite provides privacy. There is also a den/bonus room. Plenty of parking with a driveway, 2 car garage, and an additional gravel driveway that allows room for a camper or boat. Don't let this home slip away. Schedule your appointment today.
Contact an agent
Home facts
- Year built:2005
- Listing ID #:DESU2095582
- Added:168 day(s) ago
- Updated:February 11, 2026 at 02:38 PM
Rooms and interior
- Bedrooms:3
- Total bathrooms:3
- Full bathrooms:3
- Living area:2,200 sq. ft.
Heating and cooling
- Cooling:Ceiling Fan(s), Central A/C
- Heating:Electric, Heat Pump - Electric BackUp
Structure and exterior
- Roof:Architectural Shingle
- Year built:2005
- Building area:2,200 sq. ft.
- Lot area:0.61 Acres
Schools
- High school:CAPE HENLOPEN
- Middle school:MARINER
Utilities
- Water:Well
- Sewer:Mound System
Finances and disclosures
- Price:$439,000
- Price per sq. ft.:$199.55
- Tax amount:$725 (2025)
New listings near 207 E Gemini Ln
- New
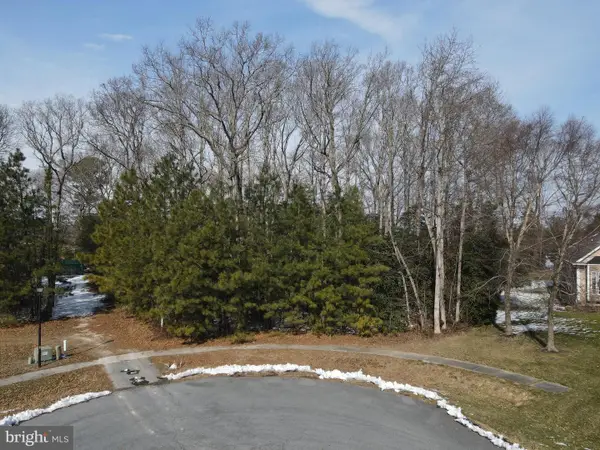 $300,000Active0.72 Acres
$300,000Active0.72 Acres29158 Finch Ln, MILTON, DE 19968
MLS# DESU2104918Listed by: KELLER WILLIAMS REALTY 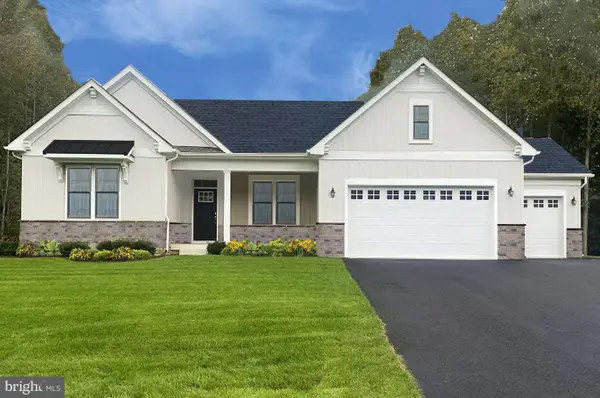 $714,990Active3 beds -- baths2,426 sq. ft.
$714,990Active3 beds -- baths2,426 sq. ft.16420 Amora Drive, MILTON, DE 19968
MLS# DESU2090526Listed by: BERKSHIRE HATHAWAY HOMESERVICES PENFED REALTY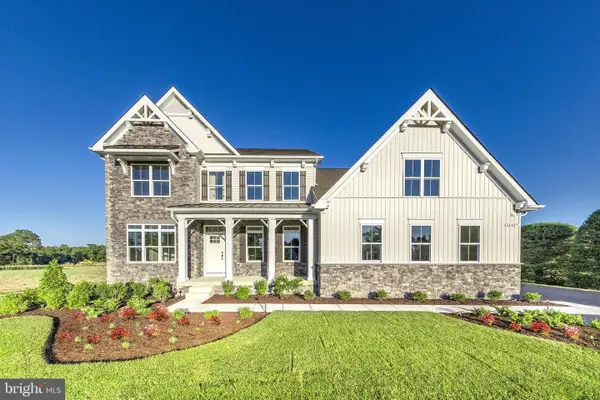 $809,990Active4 beds -- baths3,345 sq. ft.
$809,990Active4 beds -- baths3,345 sq. ft.16404 Amora Drive, MILTON, DE 19968
MLS# DESU2090528Listed by: BERKSHIRE HATHAWAY HOMESERVICES PENFED REALTY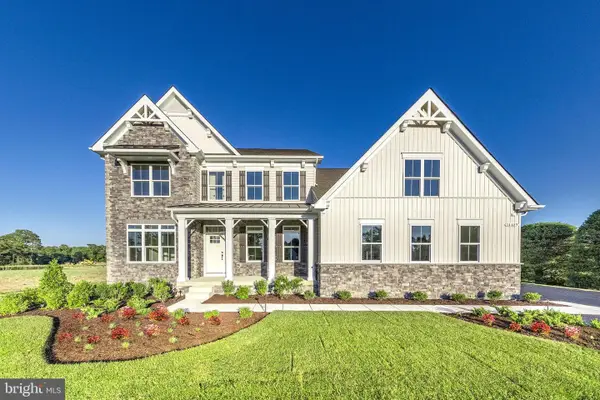 $814,442Pending4 beds -- baths3,345 sq. ft.
$814,442Pending4 beds -- baths3,345 sq. ft.16295 Amora Drive, MILTON, DE 19968
MLS# DESU2104960Listed by: BERKSHIRE HATHAWAY HOMESERVICES PENFED REALTY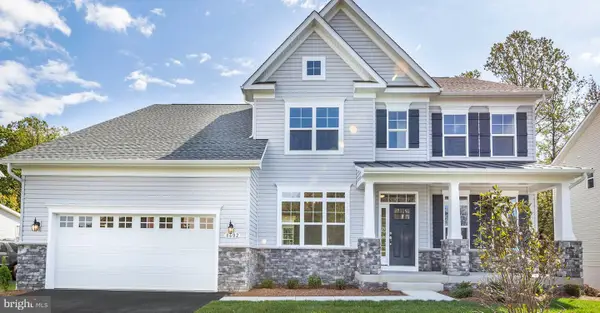 $919,165Pending4 beds 3 baths3,451 sq. ft.
$919,165Pending4 beds 3 baths3,451 sq. ft.16295 Amora Drive, MILTON, DE 19968
MLS# DESU2104964Listed by: BERKSHIRE HATHAWAY HOMESERVICES PENFED REALTY- New
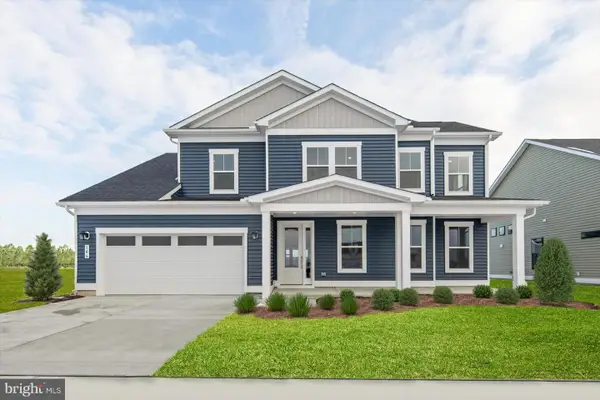 $679,990Active5 beds 4 baths3,040 sq. ft.
$679,990Active5 beds 4 baths3,040 sq. ft.106 Sunbeam Way, MILTON, DE 19968
MLS# DESU2104826Listed by: DRB GROUP REALTY, LLC - New
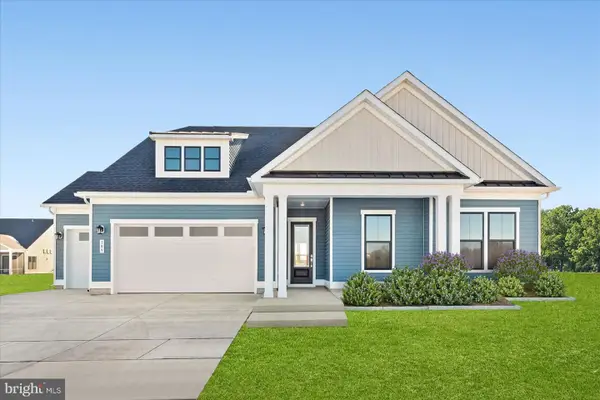 $599,990Active3 beds 2 baths2,200 sq. ft.
$599,990Active3 beds 2 baths2,200 sq. ft.109 Citra Dr, MILTON, DE 19968
MLS# DESU2104878Listed by: DRB GROUP REALTY, LLC - New
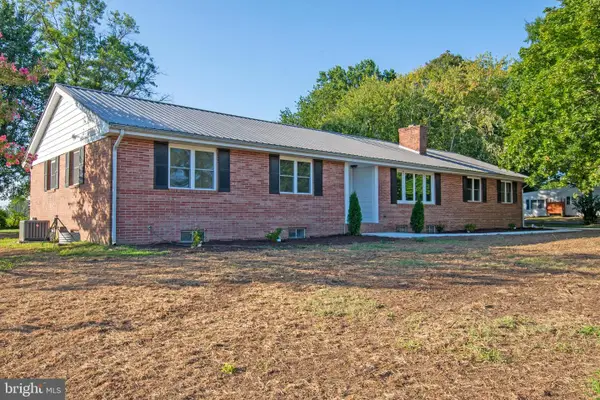 $589,900Active3 beds 3 baths2,040 sq. ft.
$589,900Active3 beds 3 baths2,040 sq. ft.26854 Broadkill Rd, MILTON, DE 19968
MLS# DESU2104290Listed by: THE WATSON REALTY GROUP, LLC - New
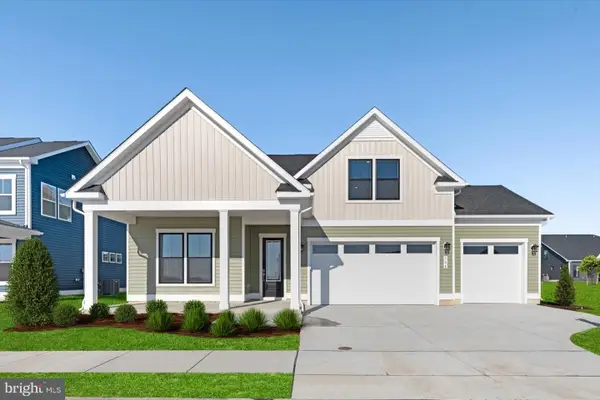 $609,990Active3 beds 3 baths2,356 sq. ft.
$609,990Active3 beds 3 baths2,356 sq. ft.104 Sunbeam Way, MILTON, DE 19968
MLS# DESU2104806Listed by: DRB GROUP REALTY, LLC - New
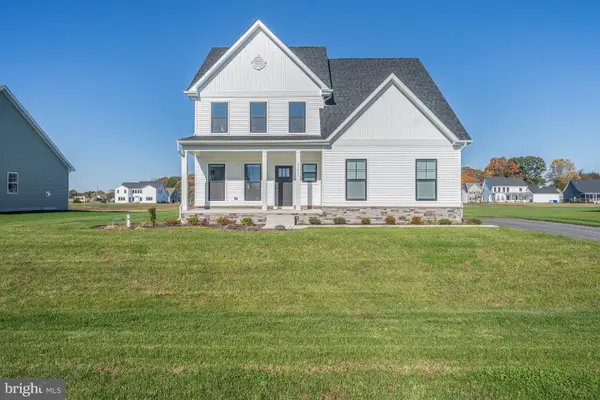 $740,000Active3 beds 3 baths2,483 sq. ft.
$740,000Active3 beds 3 baths2,483 sq. ft.22624 Greater Scaup Ct, MILTON, DE 19968
MLS# DESU2104820Listed by: PATTERSON-SCHWARTZ-REHOBOTH

