2118 N Bay Shore Dr, MILTON, DE 19968
Local realty services provided by:Better Homes and Gardens Real Estate GSA Realty
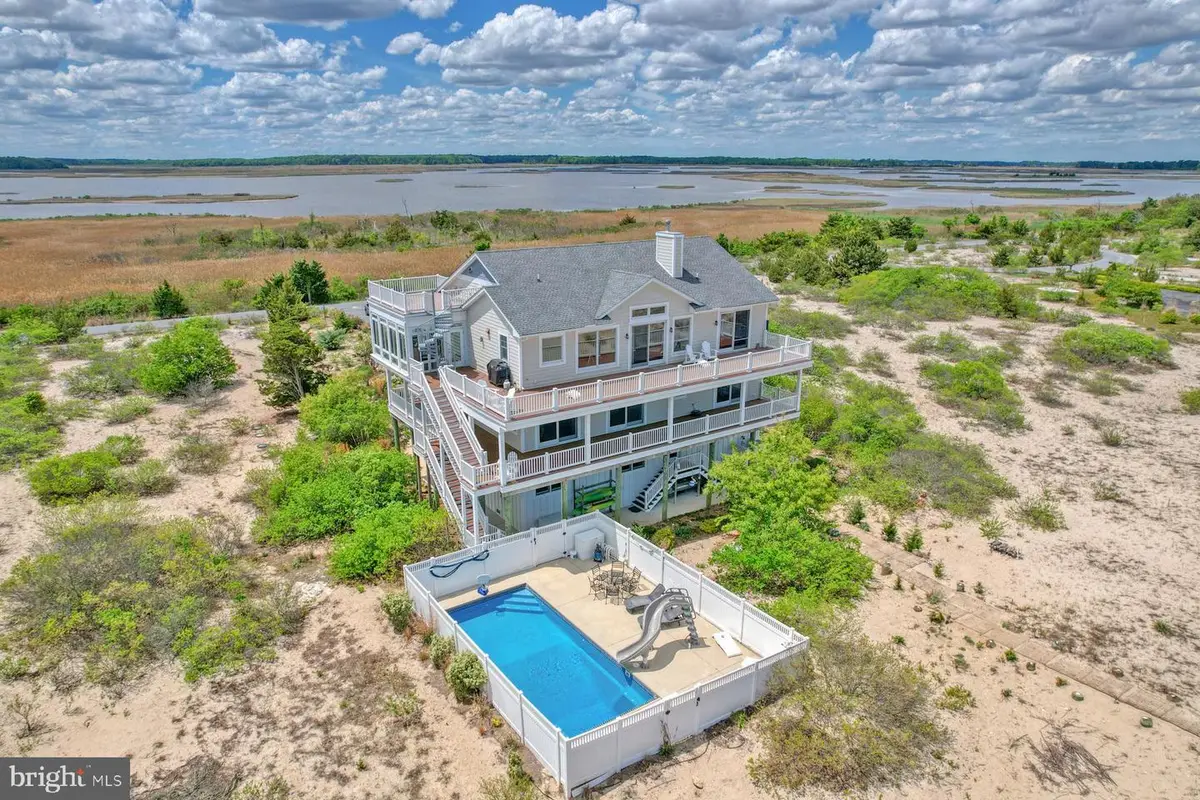
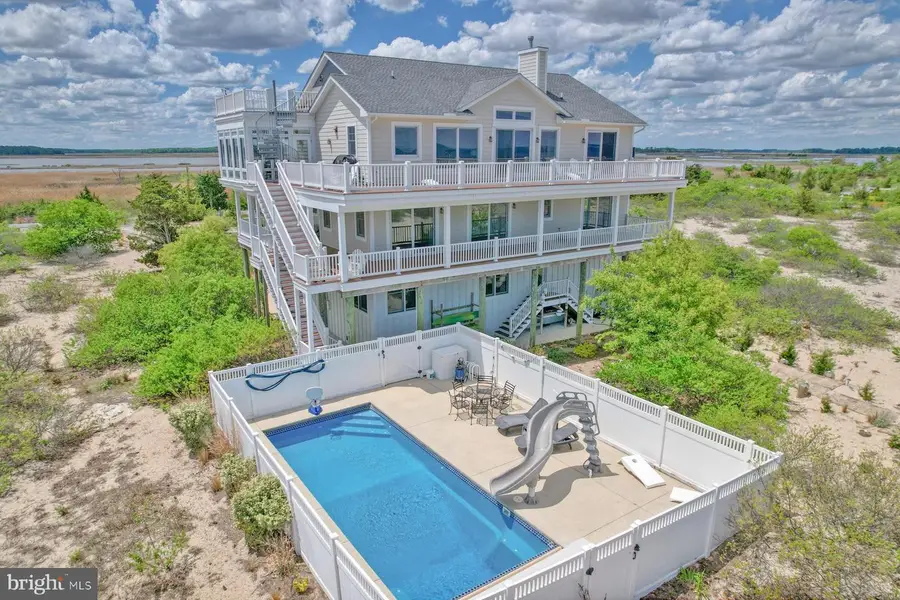
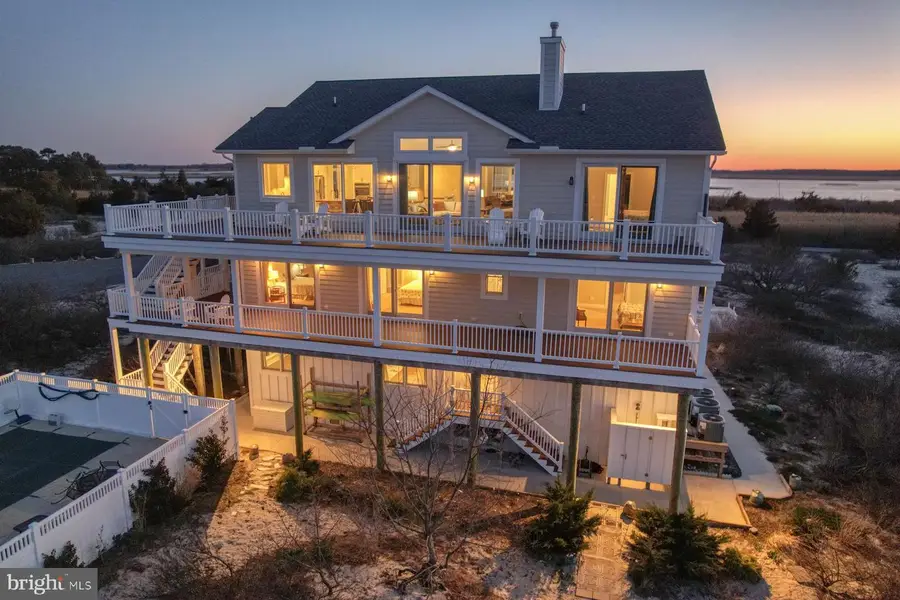
Listed by:henry a jaffe
Office:monument sotheby's international realty
MLS#:DESU2082462
Source:BRIGHTMLS
Price summary
- Price:$2,200,000
- Price per sq. ft.:$488.89
- Monthly HOA dues:$41.67
About this home
The Ultimate Bayfront Retreat! Welcome to Back Bay Cove — an exclusive, gated community on the northern edge of Broadkill Beach, where serene waterfront living meets breathtaking natural beauty. Nestled on 1.3 acres, this custom-built, five-bedroom luxury home with a pool and elevator, offers panoramic views of both the Delaware Bay and the protected Prime Hook National Wildlife Refuge. Custom built by Garrison Homes, a local award winning and highly reputable builder. Designed with entertaining and relaxation in mind, the 3rd floor showcases an open-concept layout, where expansive living spaces flow seamlessly into one another. The gourmet kitchen is a chef's dream, featuring an oversized island, custom wood cabinetry, granite countertops, stainless steel appliances and a beverage fridge. A dining area and inviting great room with gas fireplace and soaring cathedral ceiling opens to a spacious deck, providing the ideal setting for soaking in spectacular sunrises and sunsets! A four-season sunroom with separate heat and air-conditioning was designed for ultimate relaxation. Head to the fourth-floor lookout deck via a spiral staircase for the perfect spot for stargazing or sunset cocktails. A custom designed office with built-in cabinetry provides the ideal workspace and library. The primary suite is a private sanctuary, offering stunning bay views, fireplace, deck access, a large custom walk-in closet, and a luxurious en-suite bath complete with an oversized glass steam tiled shower, double vanity, and a private water closet. The second floor is equally inviting, with four generous guest suites — each with private bathrooms and access to decks. The first floor offers a central living area with separate kitchen area, creating a perfect retreat as a multiple purpose entertainment and recreation area. The adjacent laundry room offers an expansive workshop with built-in shelving. On the ground level, the fun continues with direct access to an in-ground pool with privacy fencing, slide, patio area and an outdoor shower. The oversized two-car garage offers 10 foot high garage doors that can accommodate an RV and boasts custom cabinetry, and direct access to the encapsulated crawl space with new dehumidifier. Outdoor living is taken to the next level with beautifully connected decks, and a private walkway to the beach. Additional features include: Solar panels, elevator servicing all three floors, 1st and 3rd floor laundry rooms, durable hardie lap siding, three zone HVAC system, insulated attic, abundant storage, irrigation system, security system, two tankless water heaters, collapsible wind screen on 3rd floor deck and invisible electric fence installed with separate loops in the front and back. Whether you're seeking a year-round residence or a private beach getaway, this spectacular home in one of Delaware's most unique waterfront communities is ready for you to enjoy. No crowds, just the company of friends, family, and nature's beauty. Your dream bayfront lifestyle starts here! Contact the listing agent for details. Floor plans, elevation certificate and building specifications available upon request. Furnishings available per separate agreement.
Contact an agent
Home facts
- Year built:2016
- Listing Id #:DESU2082462
- Added:137 day(s) ago
- Updated:August 13, 2025 at 07:30 AM
Rooms and interior
- Bedrooms:5
- Total bathrooms:7
- Full bathrooms:6
- Half bathrooms:1
- Living area:4,500 sq. ft.
Heating and cooling
- Cooling:Central A/C
- Heating:Central, Forced Air, Heat Pump - Gas BackUp, Propane - Leased
Structure and exterior
- Roof:Architectural Shingle
- Year built:2016
- Building area:4,500 sq. ft.
- Lot area:1.28 Acres
Schools
- High school:CAPE HENLOPEN
- Middle school:MARINER
- Elementary school:MILTON
Utilities
- Water:Public
- Sewer:Mound System
Finances and disclosures
- Price:$2,200,000
- Price per sq. ft.:$488.89
- Tax amount:$3,751 (2024)
New listings near 2118 N Bay Shore Dr
- Coming Soon
 $619,500Coming Soon3 beds 3 baths
$619,500Coming Soon3 beds 3 baths303 Valley Rd, MILTON, DE 19968
MLS# DESU2092714Listed by: NORTHROP REALTY - Coming SoonOpen Sat, 11am to 1pm
 $590,000Coming Soon3 beds 2 baths
$590,000Coming Soon3 beds 2 baths16422 Winding River Dr, MILTON, DE 19968
MLS# DESU2092676Listed by: NORTHROP REALTY - New
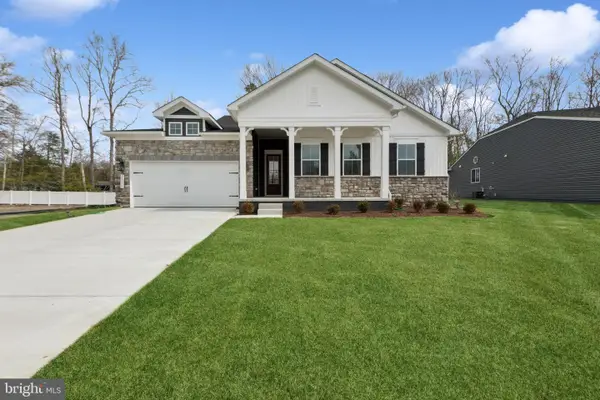 $649,900Active4 beds 2 baths2,366 sq. ft.
$649,900Active4 beds 2 baths2,366 sq. ft.28571 Blossom Ln, MILTON, DE 19968
MLS# DESU2092652Listed by: DELAWARE HOMES INC 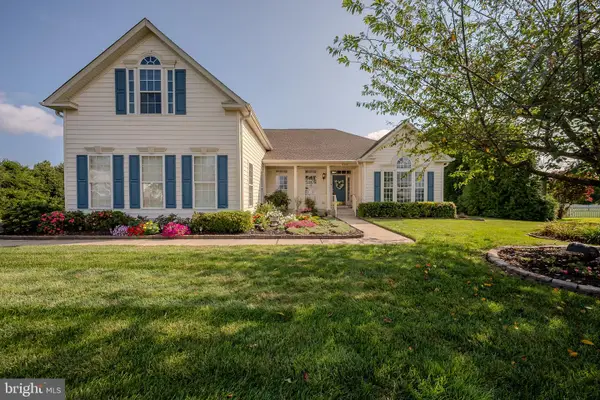 $715,000Pending4 beds 5 baths3,560 sq. ft.
$715,000Pending4 beds 5 baths3,560 sq. ft.15256 Robinson Dr, MILTON, DE 19968
MLS# DESU2092270Listed by: JACK LINGO - LEWES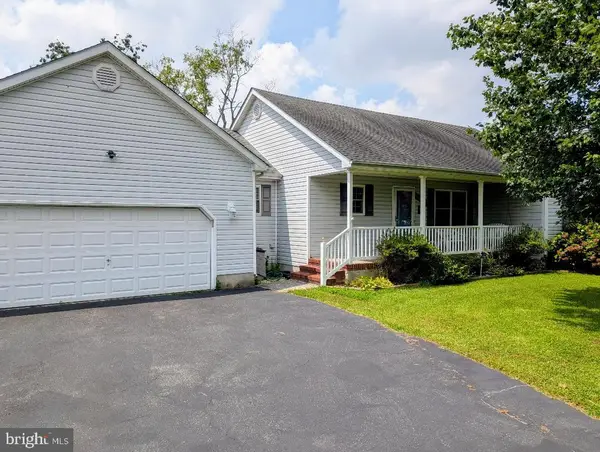 $419,900Pending3 beds 2 baths1,638 sq. ft.
$419,900Pending3 beds 2 baths1,638 sq. ft.16998 Jays Way, MILTON, DE 19968
MLS# DESU2092488Listed by: DELAWARE COASTAL REALTY- New
 $1,395,000Active4 beds 5 baths8,057 sq. ft.
$1,395,000Active4 beds 5 baths8,057 sq. ft.23761 Winding Way, MILTON, DE 19968
MLS# DESU2091770Listed by: BERKSHIRE HATHAWAY HOMESERVICES PENFED REALTY - New
 $654,900Active4 beds 2 baths2,366 sq. ft.
$654,900Active4 beds 2 baths2,366 sq. ft.28552 Blossom Ln, MILTON, DE 19968
MLS# DESU2092494Listed by: DELAWARE HOMES INC - New
 $569,900Active4 beds 3 baths2,195 sq. ft.
$569,900Active4 beds 3 baths2,195 sq. ft.28716 Seedling Dr, MILTON, DE 19968
MLS# DESU2092486Listed by: DELAWARE HOMES INC  $639,000Pending4 beds 5 baths3,300 sq. ft.
$639,000Pending4 beds 5 baths3,300 sq. ft.15010 Sandpiper Rd, MILTON, DE 19968
MLS# DESU2090816Listed by: COMPASS- New
 $585,000Active3 beds 2 baths1,943 sq. ft.
$585,000Active3 beds 2 baths1,943 sq. ft.18072 S White Cedar Ct, MILTON, DE 19968
MLS# DESU2092286Listed by: KELLER WILLIAMS REALTY

