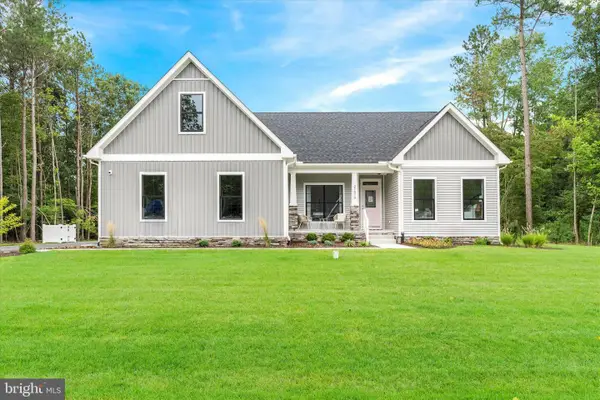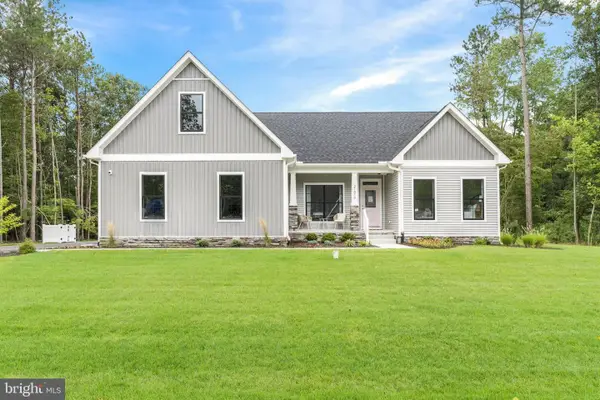22378 Mahogany Rd, Milton, DE 19968
Local realty services provided by:Better Homes and Gardens Real Estate Community Realty
22378 Mahogany Rd,Milton, DE 19968
$549,999
- 5 Beds
- 3 Baths
- 2,600 sq. ft.
- Single family
- Pending
Listed by:dustin oldfather
Office:compass
MLS#:DESU2085990
Source:BRIGHTMLS
Price summary
- Price:$549,999
- Price per sq. ft.:$211.54
- Monthly HOA dues:$220
About this home
Welcome to your coastal oasis! This stunning 5-bedroom, 3-bathroom home sits proudly on a corner lot in the serene Woodridge community. With a tastefully contemporary interior design, this residence offers a seamless blend of style and comfort. Step inside to discover a gourmet kitchen boasting stainless steel appliances, double ovens, and a convenient island perfect for casual dining or morning coffee. The cathedral ceilings in the great room create an airy ambiance, accentuating the open floor plan that centers around a showcase fireplace on the focal wall, ideal for cozy evenings with loved ones. The main level primary suite is a sanctuary of its own, featuring a glass encased shower, double vanities, and ample closet space. Woodridge community living means enjoying amenities like a saltwater pool, playground, ponds and scenic walking paths. Additionally, the clubhouse offers a fitness center, game room, and bar for your entertainment and leisure needs. This home is not just beautiful, but smart too, with a doorbell camera, smart thermostat, and owned solar system ensuring convenience and efficiency. After a day of adventures, unwind in the tranquil retreat of the outdoor hot tub or relax on the patio by the wood burning firepit. With lawn irrigation in place, maintaining your outdoor oasis is a breeze. Experience coastal living at its finest in this meticulously crafted and thoughtfully designed Insight home, in a community where rentals are permitted on a 3-month minimum basis.
Contact an agent
Home facts
- Year built:2019
- Listing ID #:DESU2085990
- Added:136 day(s) ago
- Updated:September 29, 2025 at 07:35 AM
Rooms and interior
- Bedrooms:5
- Total bathrooms:3
- Full bathrooms:3
- Living area:2,600 sq. ft.
Heating and cooling
- Cooling:Ceiling Fan(s), Central A/C
- Heating:Electric, Forced Air, Propane - Metered
Structure and exterior
- Roof:Architectural Shingle, Shingle
- Year built:2019
- Building area:2,600 sq. ft.
- Lot area:0.28 Acres
Schools
- High school:CAPE HENLOPEN
Utilities
- Water:Public
- Sewer:Public Sewer
Finances and disclosures
- Price:$549,999
- Price per sq. ft.:$211.54
- Tax amount:$1,558 (2024)
New listings near 22378 Mahogany Rd
- Coming Soon
 $695,000Coming Soon6 beds 5 baths
$695,000Coming Soon6 beds 5 baths201 Lavinia, MILTON, DE 19968
MLS# DESU2097764Listed by: CENTURY 21 EMERALD - New
 $385,000Active3 beds 4 baths1,280 sq. ft.
$385,000Active3 beds 4 baths1,280 sq. ft.305 Walnut St, MILTON, DE 19968
MLS# DESU2097086Listed by: BERKSHIRE HATHAWAY HOMESERVICES PENFED REALTY - Coming Soon
 $375,000Coming Soon3 beds 2 baths
$375,000Coming Soon3 beds 2 baths18658 Cool Spring Rd, MILTON, DE 19968
MLS# DESU2097664Listed by: KELLER WILLIAMS REALTY - Coming Soon
 $284,900Coming Soon2 beds 3 baths
$284,900Coming Soon2 beds 3 baths140 Tobin Dr #140, MILTON, DE 19968
MLS# DESU2089424Listed by: LONG & FOSTER REAL ESTATE, INC.  $464,990Active3 beds 2 baths1,895 sq. ft.
$464,990Active3 beds 2 baths1,895 sq. ft.24064 Harvest Circle - Lot #80, MILTON, DE 19968
MLS# DESU2090180Listed by: CAPE REALTY- New
 $450,000Active3 beds 2 baths1,344 sq. ft.
$450,000Active3 beds 2 baths1,344 sq. ft.30064 W Mill Run, MILTON, DE 19968
MLS# DESU2097558Listed by: COLDWELL BANKER PREMIER - REHOBOTH - Open Mon, 10am to 5pmNew
 $528,690Active4 beds 3 baths2,305 sq. ft.
$528,690Active4 beds 3 baths2,305 sq. ft.111 Prospect St, MILTON, DE 19968
MLS# DESU2097594Listed by: LONG & FOSTER REAL ESTATE, INC. - Open Mon, 10am to 5pmNew
 $468,690Active3 beds 2 baths1,822 sq. ft.
$468,690Active3 beds 2 baths1,822 sq. ft.101 Lantern Ln, MILTON, DE 19968
MLS# DESU2097600Listed by: LONG & FOSTER REAL ESTATE, INC. - New
 $674,900Active4 beds 3 baths2,521 sq. ft.
$674,900Active4 beds 3 baths2,521 sq. ft.29271 River Rock Way, MILTON, DE 19968
MLS# DESU2097582Listed by: RE/MAX REALTY GROUP REHOBOTH  $596,530Pending3 beds 3 baths
$596,530Pending3 beds 3 baths24060 Harvest Cir #81, MILTON, DE 19968
MLS# DESU2073262Listed by: LONG & FOSTER REAL ESTATE, INC.
