224 Sundance Ln, Milton, DE 19968
Local realty services provided by:Better Homes and Gardens Real Estate Community Realty
224 Sundance Ln,Milton, DE 19968
$599,000
- 4 Beds
- 4 Baths
- 3,106 sq. ft.
- Single family
- Active
Listed by: benjamin steward
Office: coldwell banker premier - rehoboth
MLS#:DESU2091064
Source:BRIGHTMLS
Price summary
- Price:$599,000
- Price per sq. ft.:$192.85
- Monthly HOA dues:$143.33
About this home
Your serene Intown, OldTown, neoclassical, coastal, countryside lifestyle awaits you.
Completely restored in 2016, this refined home is centered in a charming picket fenced, country, neoclassical community with mature treelined, streets, sidewalks, and antique streetlights in Historic Milton. Architectural details abound in this 3100 sqft NV Home, offering casual and formal designed spaces. The first floor includes gleaming 3.5" hardwoods, soaring foyer, great room with cascading windows, a chef's kitchen, restored in 2016, with stainless, granite, double wall ovens, custom built Amish cabinetry, an adjacent sunny, warm, sunroom, overlooking your private back patio, plus formal dining room, and living room/den. A private courtyard opens from the breakfast sunroom to your outdoor patio and 2-car garage. The second-floor features four (4) spacious bedrooms with a gallery-style hallway overlooking the dramatic vista below. Home also offers all brand new (’16) HVAC, electrical and plumbing systems, and all new exterior doors and double insulated windows throughout. New (’22) laundry appliances are just off the kitchen. There is a huge unfinished, insulated basement with an additional half bath w/ rough in for Tub or Shower, in the 1400 square feet of space of possibility.
This property was professionally restored in 2016. Enjoy the professionally landscaped yard. Back yard, now, fully fenced and private.
The wonderful community of CV offers Village style lanes & sidewalks to CV Rec Center (including a heated indoor pool & summertime outdoor pool), exercise room, 2 party rooms & lounge). Dogfish Brewery & downtown Oldtown Milton are just steps away! Discover all the new local theater, dining & farmer's markets of Milton!
Enjoy nearby Rehoboth, & Lewes Beaches, Shopping & Dining as well!
Contact an agent
Home facts
- Year built:2007
- Listing ID #:DESU2091064
- Added:161 day(s) ago
- Updated:December 30, 2025 at 05:35 AM
Rooms and interior
- Bedrooms:4
- Total bathrooms:4
- Full bathrooms:2
- Half bathrooms:2
- Living area:3,106 sq. ft.
Heating and cooling
- Cooling:Central A/C
- Heating:Central, Propane - Metered
Structure and exterior
- Roof:Architectural Shingle, Asphalt
- Year built:2007
- Building area:3,106 sq. ft.
- Lot area:0.12 Acres
Schools
- High school:CAPE HENLOPEN
- Middle school:MARINER
- Elementary school:MILTON
Utilities
- Water:Public
- Sewer:Public Sewer
Finances and disclosures
- Price:$599,000
- Price per sq. ft.:$192.85
- Tax amount:$2,973 (2024)
New listings near 224 Sundance Ln
- New
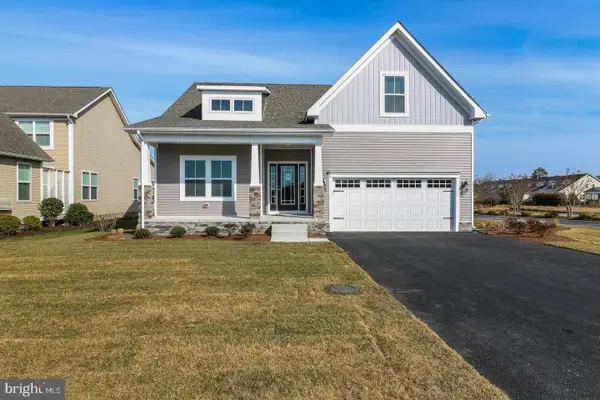 $424,990Active3 beds 2 baths1,361 sq. ft.
$424,990Active3 beds 2 baths1,361 sq. ft.24098 Harvest Circle - Lot #73, MILTON, DE 19968
MLS# DESU2102294Listed by: CAPE REALTY - New
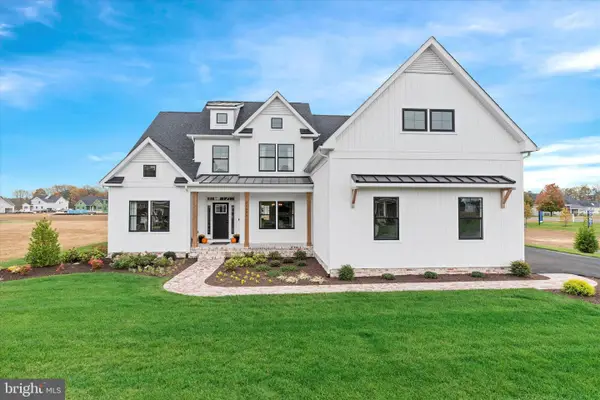 $604,990Active4 beds 3 baths2,890 sq. ft.
$604,990Active4 beds 3 baths2,890 sq. ft.28002 Tundra Drive - Lot #87, MILTON, DE 19968
MLS# DESU2102284Listed by: CAPE REALTY - New
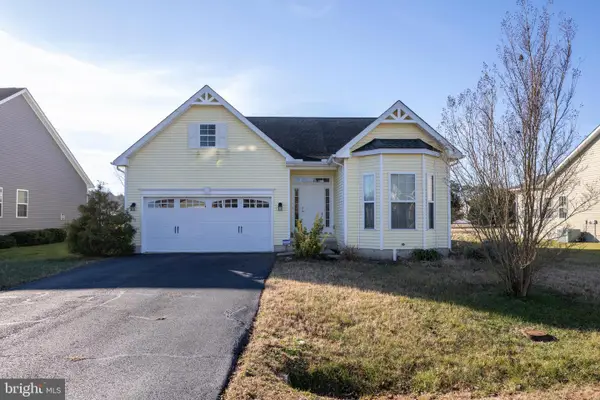 $449,000Active3 beds 2 baths1,910 sq. ft.
$449,000Active3 beds 2 baths1,910 sq. ft.27433 Walking Run, MILTON, DE 19968
MLS# DESU2101934Listed by: BERKSHIRE HATHAWAY HOMESERVICES PENFED REALTY - Coming Soon
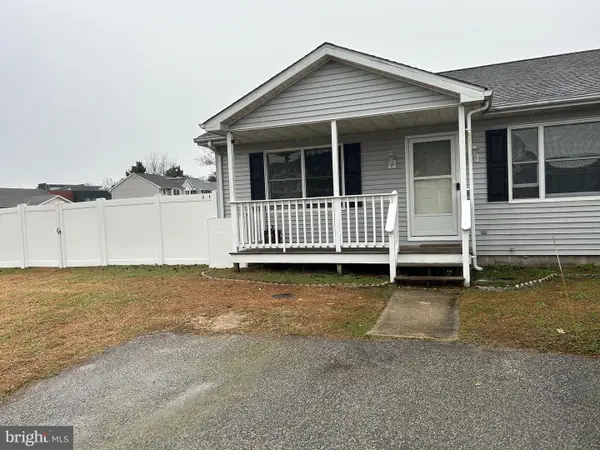 $239,000Coming Soon2 beds 1 baths
$239,000Coming Soon2 beds 1 baths308 S Spinnaker Ln, MILTON, DE 19968
MLS# DESU2102074Listed by: COLDWELL BANKER PREMIER - LEWES - New
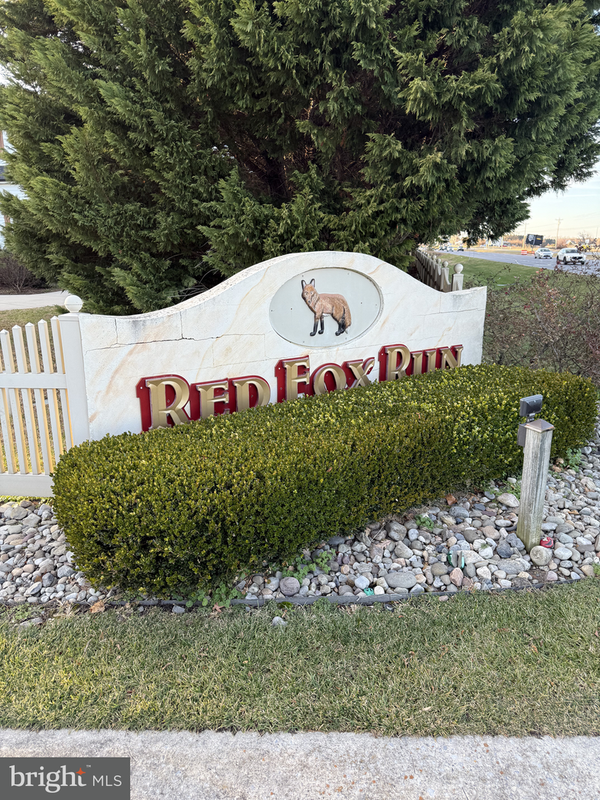 $269,000Active0.75 Acres
$269,000Active0.75 Acres00 Den Dr #37, MILTON, DE 19968
MLS# DESU2102128Listed by: PATTERSON-SCHWARTZ-REHOBOTH - New
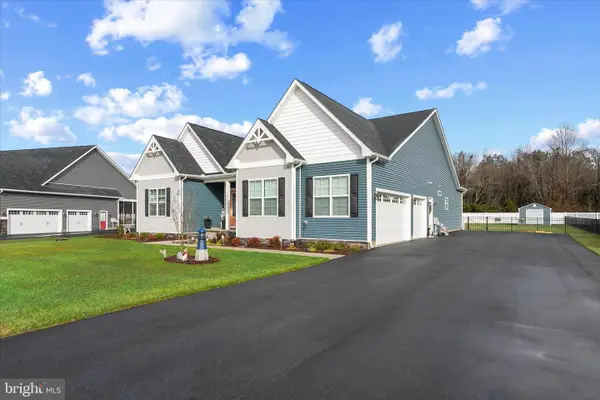 $700,000Active3 beds 3 baths2,702 sq. ft.
$700,000Active3 beds 3 baths2,702 sq. ft.27051 Whistling Duck Way, MILTON, DE 19968
MLS# DESU2102052Listed by: NORTHROP REALTY - New
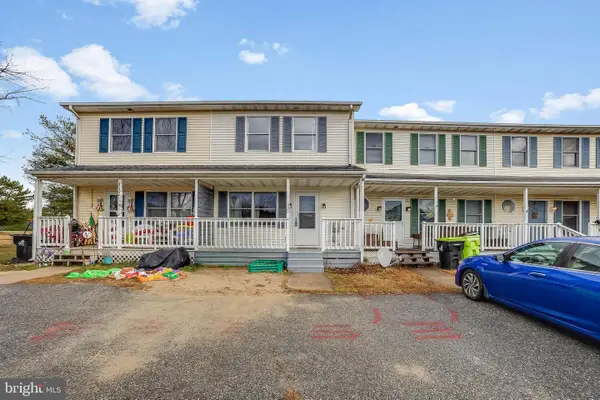 $275,000Active2 beds 2 baths1,200 sq. ft.
$275,000Active2 beds 2 baths1,200 sq. ft.330 Bay Ct, MILTON, DE 19968
MLS# DESU2102066Listed by: KELLER WILLIAMS REALTY - New
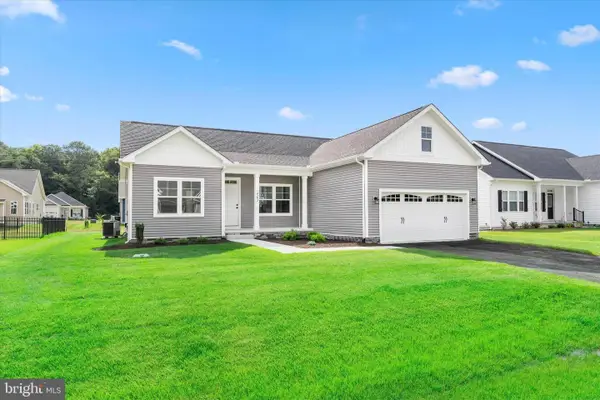 $409,990Active3 beds 2 baths1,350 sq. ft.
$409,990Active3 beds 2 baths1,350 sq. ft.24092 Harvest Circle - Lot #74, MILTON, DE 19968
MLS# DESU2101968Listed by: CAPE REALTY - Coming Soon
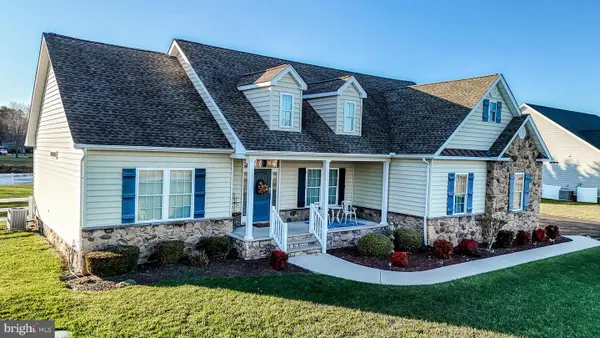 $475,000Coming Soon3 beds 2 baths
$475,000Coming Soon3 beds 2 baths23850 Dakotas Reach, MILTON, DE 19968
MLS# DESU2101814Listed by: COMPASS 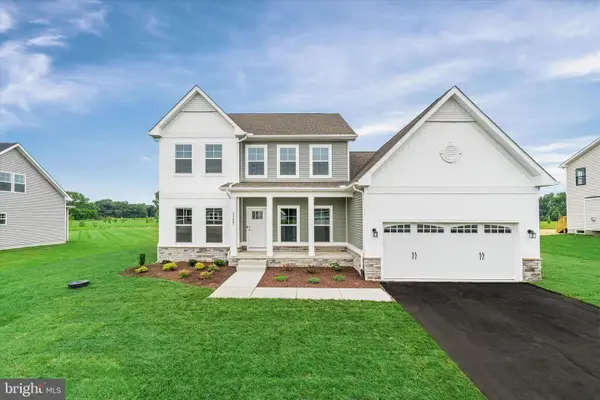 $534,990Active3 beds 3 baths2,172 sq. ft.
$534,990Active3 beds 3 baths2,172 sq. ft.28009 Tundra Drive - Lot #44, MILTON, DE 19968
MLS# DESU2101944Listed by: CAPE REALTY
