22557 Hartschorn Dr, Milton, DE 19968
Local realty services provided by:Better Homes and Gardens Real Estate Reserve
Listed by: dustin parker, cheyenne reardon
Office: the parker group
MLS#:DESU2098694
Source:BRIGHTMLS
Price summary
- Price:$494,800
- Price per sq. ft.:$232.52
About this home
Welcome to your serene escape near the vibrant town of Milton, DE! This exquisite single-story home spans 2,128 sqft on a spacious 0.50-acre lot, providing ample room to unwind, entertain, and enjoy the best of Delaware’s coastal living. Step inside to a bright, airy open floor plan, where natural light fills the expansive living space, inviting you to relax or entertain with ease. The large kitchen is a chef’s dream, featuring a generous island perfect for gatherings. With 3 comfortable bedrooms and 2 bathrooms, the primary suite is a true haven, complete with a walk-in closet and bath to make every day feel like a spa day.
Adding warmth and charm, a propane stove in the living room serves as an alternate heating source—ideal for cozying up during cooler months. Outdoors, your private oasis awaits! Enjoy a fully fenced backyard perfect for pets or play, complete with a deck, patio, and hot tub—perfect for soaking under the stars. The oversized garage provides ample space for cars, hobbies, and storage. Nestled in a quiet, safe, and peaceful neighborhood, this home offers both tranquility and convenience. With easy access to Route 1, you’re minutes away from Delaware’s pristine beaches, premier shopping, and golf courses.
This property is more than a home; it’s your gateway to a relaxed and fulfilling coastal lifestyle. Don’t miss the chance to make it yours!
Contact an agent
Home facts
- Year built:2015
- Listing ID #:DESU2098694
- Added:115 day(s) ago
- Updated:February 12, 2026 at 02:42 PM
Rooms and interior
- Bedrooms:3
- Total bathrooms:2
- Full bathrooms:2
- Living area:2,128 sq. ft.
Heating and cooling
- Cooling:Central A/C
- Heating:Central, Electric, Heat Pump(s)
Structure and exterior
- Roof:Architectural Shingle
- Year built:2015
- Building area:2,128 sq. ft.
- Lot area:0.5 Acres
Schools
- High school:CAPE HENLOPEN
Utilities
- Water:Well
- Sewer:Gravity Sept Fld
Finances and disclosures
- Price:$494,800
- Price per sq. ft.:$232.52
- Tax amount:$1,132 (2025)
New listings near 22557 Hartschorn Dr
- New
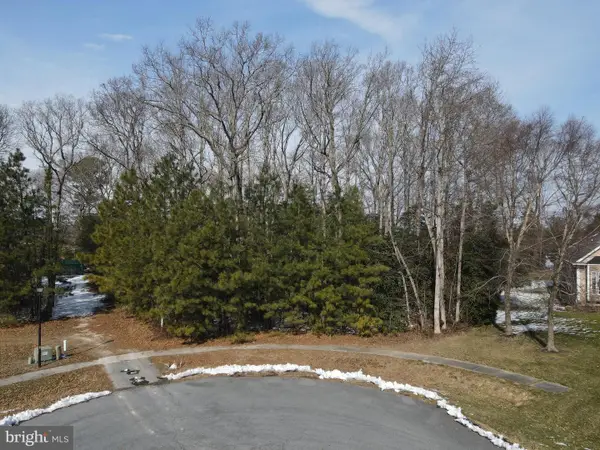 $300,000Active0.72 Acres
$300,000Active0.72 Acres29158 Finch Ln, MILTON, DE 19968
MLS# DESU2104918Listed by: KELLER WILLIAMS REALTY 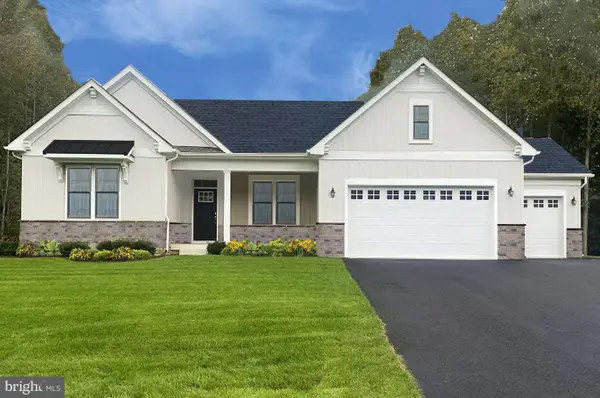 $714,990Active3 beds -- baths2,426 sq. ft.
$714,990Active3 beds -- baths2,426 sq. ft.16420 Amora Drive, MILTON, DE 19968
MLS# DESU2090526Listed by: BERKSHIRE HATHAWAY HOMESERVICES PENFED REALTY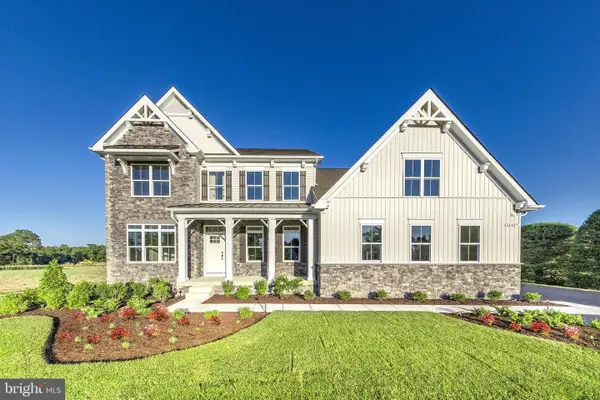 $809,990Active4 beds -- baths3,345 sq. ft.
$809,990Active4 beds -- baths3,345 sq. ft.16404 Amora Drive, MILTON, DE 19968
MLS# DESU2090528Listed by: BERKSHIRE HATHAWAY HOMESERVICES PENFED REALTY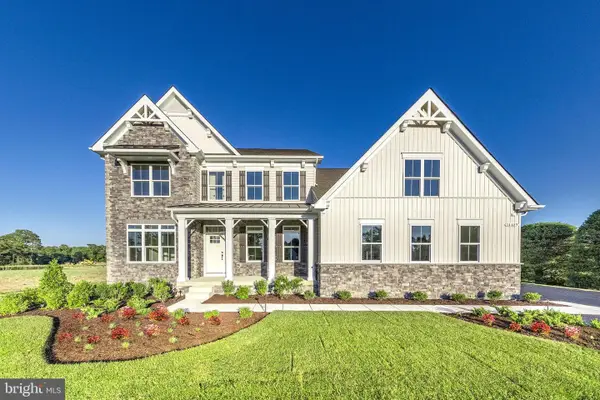 $814,442Pending4 beds -- baths3,345 sq. ft.
$814,442Pending4 beds -- baths3,345 sq. ft.16295 Amora Drive, MILTON, DE 19968
MLS# DESU2104960Listed by: BERKSHIRE HATHAWAY HOMESERVICES PENFED REALTY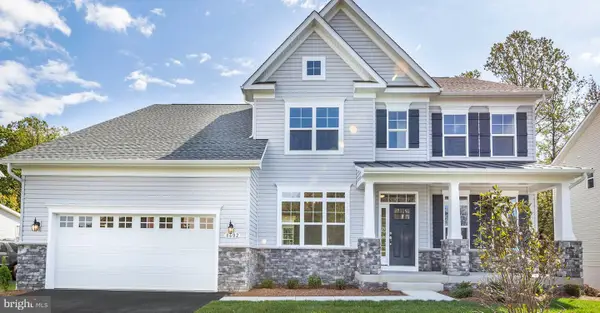 $919,165Pending4 beds 3 baths3,451 sq. ft.
$919,165Pending4 beds 3 baths3,451 sq. ft.16295 Amora Drive, MILTON, DE 19968
MLS# DESU2104964Listed by: BERKSHIRE HATHAWAY HOMESERVICES PENFED REALTY- New
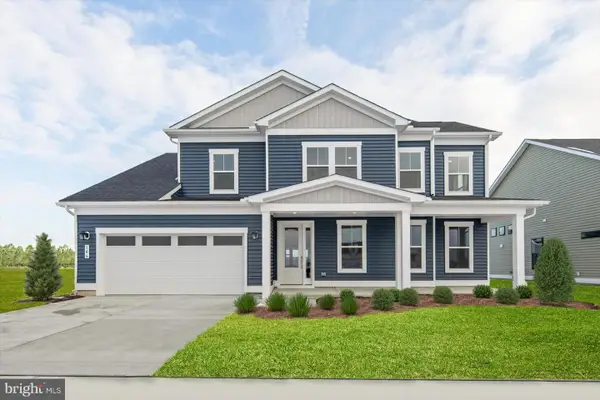 $679,990Active5 beds 4 baths3,040 sq. ft.
$679,990Active5 beds 4 baths3,040 sq. ft.106 Sunbeam Way, MILTON, DE 19968
MLS# DESU2104826Listed by: DRB GROUP REALTY, LLC - New
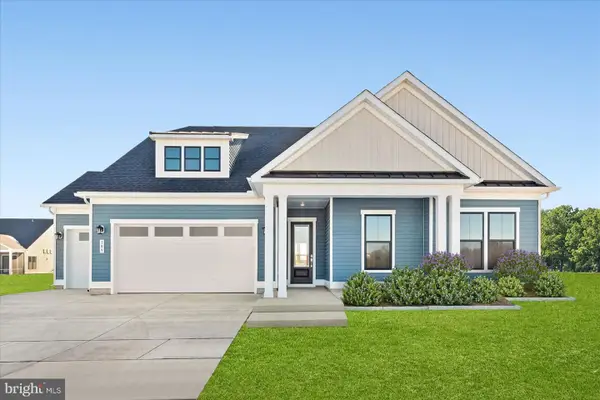 $599,990Active3 beds 2 baths2,200 sq. ft.
$599,990Active3 beds 2 baths2,200 sq. ft.109 Citra Dr, MILTON, DE 19968
MLS# DESU2104878Listed by: DRB GROUP REALTY, LLC - New
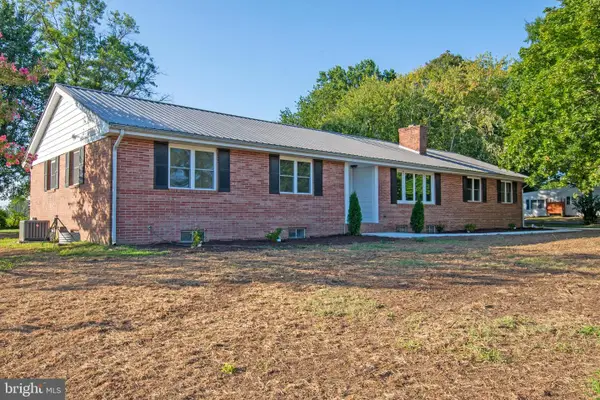 $589,900Active3 beds 3 baths2,040 sq. ft.
$589,900Active3 beds 3 baths2,040 sq. ft.26854 Broadkill Rd, MILTON, DE 19968
MLS# DESU2104290Listed by: THE WATSON REALTY GROUP, LLC - New
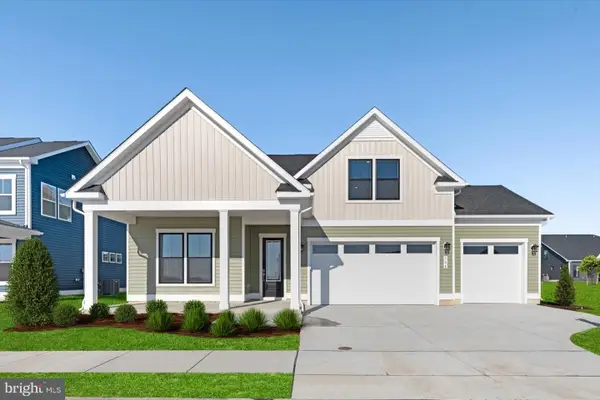 $609,990Active3 beds 3 baths2,356 sq. ft.
$609,990Active3 beds 3 baths2,356 sq. ft.104 Sunbeam Way, MILTON, DE 19968
MLS# DESU2104806Listed by: DRB GROUP REALTY, LLC - New
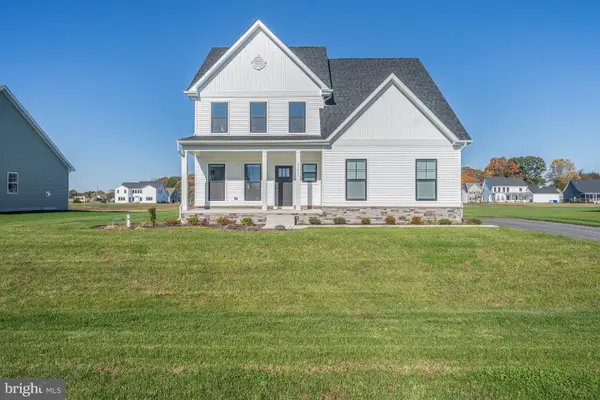 $740,000Active3 beds 3 baths2,483 sq. ft.
$740,000Active3 beds 3 baths2,483 sq. ft.22624 Greater Scaup Ct, MILTON, DE 19968
MLS# DESU2104820Listed by: PATTERSON-SCHWARTZ-REHOBOTH

