22657 Deep Woods Rd, Milton, DE 19968
Local realty services provided by:Better Homes and Gardens Real Estate Murphy & Co.
Listed by: nitan soni, greg seger
Office: northrop realty
MLS#:DESU2078670
Source:BRIGHTMLS
Price summary
- Price:$524,900
- Price per sq. ft.:$254.81
- Monthly HOA dues:$230
About this home
Discover the perfect blend of sophisticated style and exceptional craftsmanship in this like-new 2023-built Insight Home, nestled within the coveted Milton community of Woodridge. Situated on a serene perimeter lot backing to lush, peaceful woods, this beautifully appointed 3-bedroom, 2-bath residence offers a private sanctuary with an effortless connection to nature.
Curb appeal is undeniable, featuring a striking exterior with multiple roof peaks, accent shaker-style siding and metal roofing, and a welcoming covered front porch. Step inside to find a bright, airy interior illuminated by vaulted ceilings and expansive windows that flood the space with natural light. Luxury vinyl plank flooring and a soothing neutral palette create an inviting atmosphere that flows throughout the home.
Designed with entertaining in mind, the open-concept layout seamlessly connects the great room, gourmet kitchen, dining area, and sunroom—all offering tranquil wooded views. A dramatic floor-to-ceiling ledgestone gas fireplace serves as the focal point of the great room, adding warmth and elegance. The chef’s kitchen is a masterpiece, boasting Level 5 Fairy White quartz countertops and white handcrafted 12” subway tile backsplash that beautifully contrasts with the bold navy Maple cabinetry, complete with dovetailed soft-close drawers. Additional highlights include under-cabinet lighting, a five-burner gas cooktop with a sleek range hood, stainless-steel appliances, a wall oven and microwave, and a spacious pantry. A standalone island provides extra prep space while the breakfast bar, illuminated by pendant lights, is perfect for casual dining. A built-in automatic vacuum inlet offers effortless cleanup for busy lifestyles.
The owner’s suite is a luxurious retreat, featuring a spa-inspired bath with an oversized frameless glass tiled shower, complete with a niche and bench for added comfort. Dual vanities with elegant Level 6 Calacatta Valentin quartz countertops, upgraded fixtures, and designer lighting enhance the space’s serene aesthetic. Two additional bedrooms are thoughtfully positioned at the front of the home, providing privacy and comfort for family or guests. The hall bath is equally impressive, with tiled tub walls, a tiled floor, and sleek quartz countertops. A dedicated home office with French doors creates the ideal work-from-home space, while a well-equipped laundry room with ample storage ensures convenience.
Additional upgrades include pleated fabric top-down, bottom-up shades in neutral Dune for customizable light control and chic upgraded lighting in the foyer, kitchen, sunroom, and owner’s bath. This home is designed for modern convenience and entertainment! Enjoy the luxury of a central vacuum system in the house and garage for effortless cleaning, while two flat-screen TV wall mounts provide ready-made entertainment in key living spaces. Already configured for a sound bar to elevate your audio experience, perfect for movie nights or music throughout the home. Stay comfortable year-round with a smart thermostat that adjusts to your schedule and feel secure with a comprehensive security system paired with a Ring camera for enhanced peace of mind and remote monitoring. Every detail is thoughtfully curated to make this home as functional as it is enjoyable!
Woodridge is a rare gem, offering a peaceful yet convenient lifestyle just minutes from Delaware’s renowned beaches and bays. Residents enjoy access to a state-of-the-art clubhouse featuring a fitness center, outdoor salt-water pool, social spaces, and more. Maintenance-free living is made easy with services that include lawn care, yard trimming, trash and recycling pickup and snow removal. Embrace the tranquility of home while being perfectly positioned near vibrant beach life, shopping, dining, and major routes. Schedule your private tour today and take the first step toward making this exceptional home your own!
Contact an agent
Home facts
- Year built:2023
- Listing ID #:DESU2078670
- Added:323 day(s) ago
- Updated:December 31, 2025 at 08:44 AM
Rooms and interior
- Bedrooms:3
- Total bathrooms:2
- Full bathrooms:2
- Living area:2,060 sq. ft.
Heating and cooling
- Cooling:Ceiling Fan(s), Central A/C
- Heating:Central, Electric, Forced Air, Propane - Metered
Structure and exterior
- Roof:Architectural Shingle, Metal, Pitched
- Year built:2023
- Building area:2,060 sq. ft.
- Lot area:0.17 Acres
Schools
- High school:CAPE HENLOPEN
- Middle school:BEACON
- Elementary school:LOVE CREEK
Utilities
- Water:Public
- Sewer:Public Sewer
Finances and disclosures
- Price:$524,900
- Price per sq. ft.:$254.81
- Tax amount:$1,459
New listings near 22657 Deep Woods Rd
- New
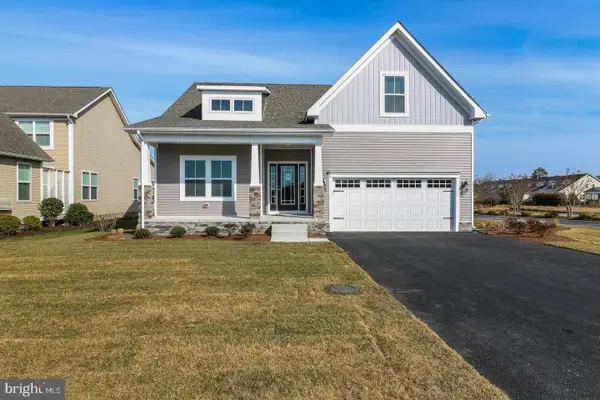 $424,990Active3 beds 2 baths1,361 sq. ft.
$424,990Active3 beds 2 baths1,361 sq. ft.24098 Harvest Circle - Lot #73, MILTON, DE 19968
MLS# DESU2102294Listed by: CAPE REALTY - New
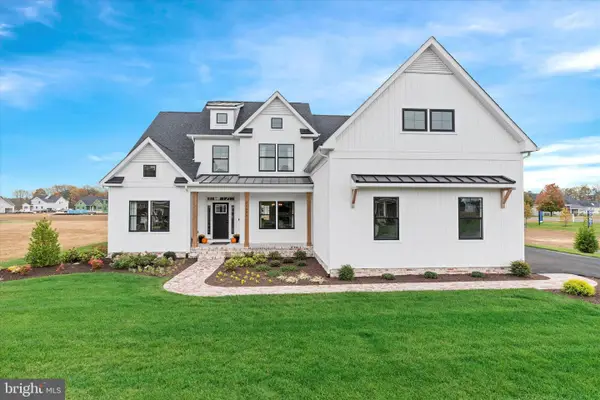 $604,990Active4 beds 3 baths2,890 sq. ft.
$604,990Active4 beds 3 baths2,890 sq. ft.28002 Tundra Drive - Lot #87, MILTON, DE 19968
MLS# DESU2102284Listed by: CAPE REALTY - New
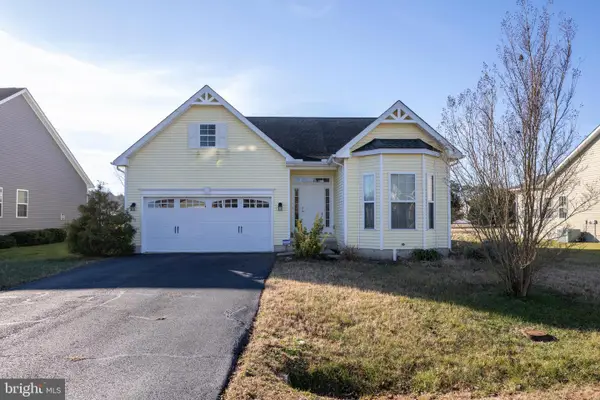 $449,000Active3 beds 2 baths1,910 sq. ft.
$449,000Active3 beds 2 baths1,910 sq. ft.27433 Walking Run, MILTON, DE 19968
MLS# DESU2101934Listed by: BERKSHIRE HATHAWAY HOMESERVICES PENFED REALTY - Coming Soon
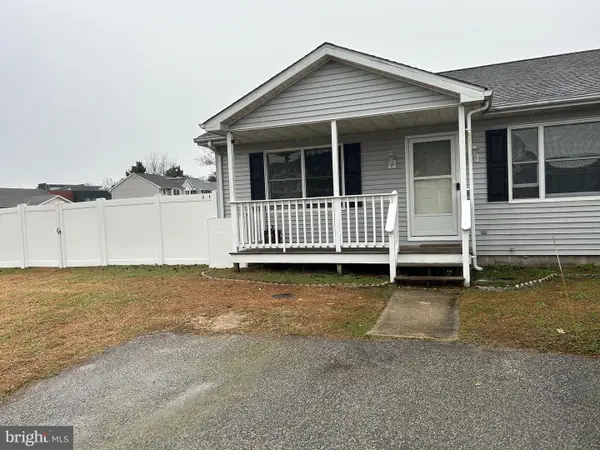 $239,000Coming Soon2 beds 1 baths
$239,000Coming Soon2 beds 1 baths308 S Spinnaker Ln, MILTON, DE 19968
MLS# DESU2102074Listed by: COLDWELL BANKER PREMIER - LEWES - New
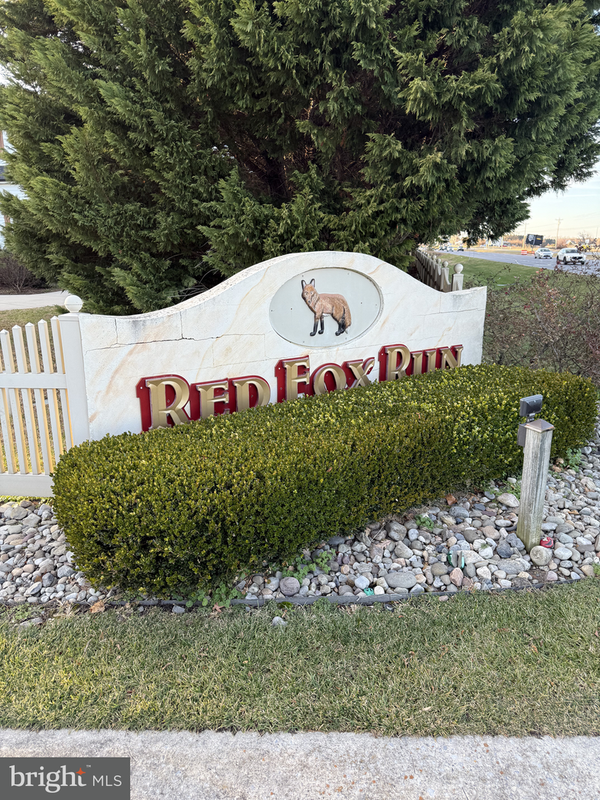 $269,000Active0.75 Acres
$269,000Active0.75 Acres00 Den Dr #37, MILTON, DE 19968
MLS# DESU2102128Listed by: PATTERSON-SCHWARTZ-REHOBOTH 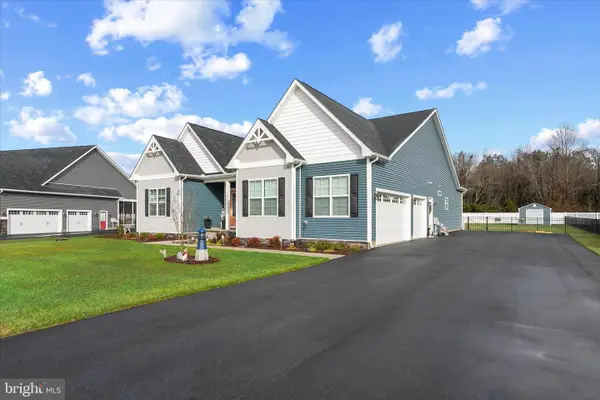 $700,000Active3 beds 3 baths2,702 sq. ft.
$700,000Active3 beds 3 baths2,702 sq. ft.27051 Whistling Duck Way, MILTON, DE 19968
MLS# DESU2102052Listed by: NORTHROP REALTY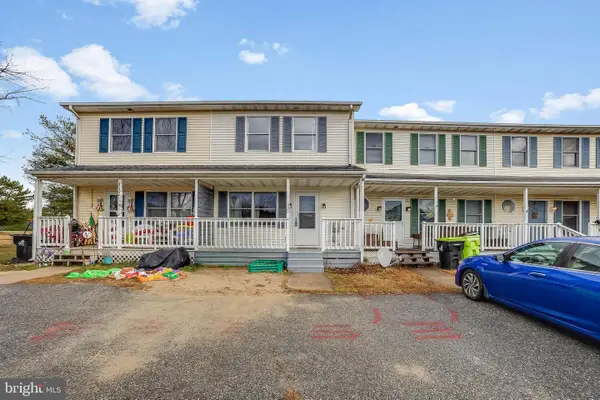 $275,000Active2 beds 2 baths1,200 sq. ft.
$275,000Active2 beds 2 baths1,200 sq. ft.330 Bay Ct, MILTON, DE 19968
MLS# DESU2102066Listed by: KELLER WILLIAMS REALTY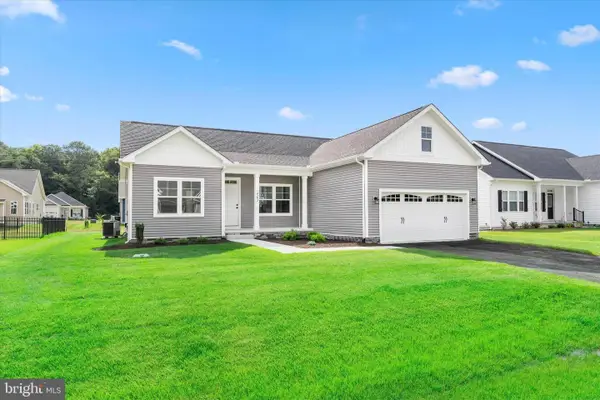 $409,990Active3 beds 2 baths1,350 sq. ft.
$409,990Active3 beds 2 baths1,350 sq. ft.24092 Harvest Circle - Lot #74, MILTON, DE 19968
MLS# DESU2101968Listed by: CAPE REALTY- Coming Soon
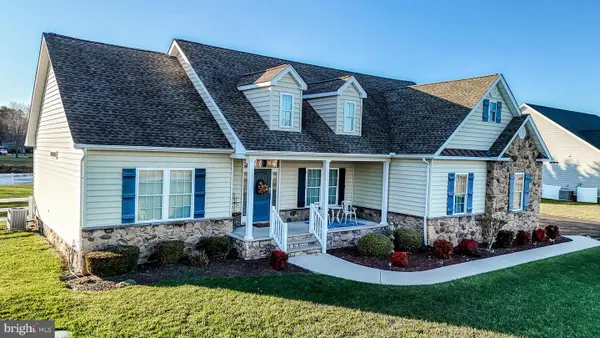 $475,000Coming Soon3 beds 2 baths
$475,000Coming Soon3 beds 2 baths23850 Dakotas Reach, MILTON, DE 19968
MLS# DESU2101814Listed by: COMPASS 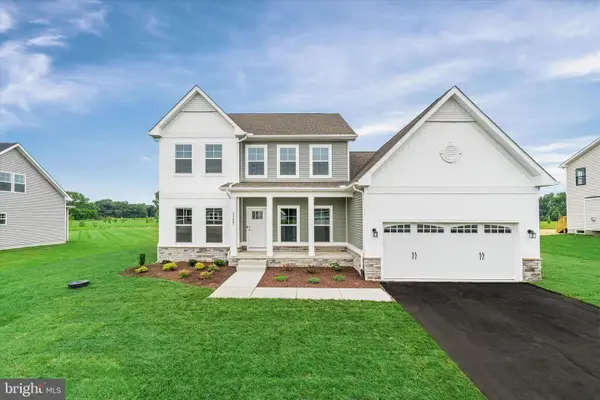 $534,990Active3 beds 3 baths2,172 sq. ft.
$534,990Active3 beds 3 baths2,172 sq. ft.28009 Tundra Drive - Lot #44, MILTON, DE 19968
MLS# DESU2101944Listed by: CAPE REALTY
