24031 West Cypress Way, Milton, DE 19968
Local realty services provided by:Better Homes and Gardens Real Estate Valley Partners
24031 West Cypress Way,Milton, DE 19968
$507,990
- 3 Beds
- 2 Baths
- 2,070 sq. ft.
- Single family
- Active
Listed by: conrad j heilman iii
Office: d.r. horton realty of delaware, llc.
MLS#:DESU2099600
Source:BRIGHTMLS
Price summary
- Price:$507,990
- Price per sq. ft.:$245.41
- Monthly HOA dues:$165
About this home
Explore a to-be-built new home at 24031 West Cypress Way in the beautiful neighborhood of Woodfield Preserve in Milton, DE.
This home is not currently under construction but is one of the floorplans you can choose to build within this community. Prices vary based on selected upgrades, and prices shown generally refer to the base house without optional features. You’ll work with the builder to select from the plan options to construct your dream home.
The Galveston is a 2,070 square foot, open concept home offering three bedrooms, two bathrooms, 9’ ceilings, and a two-car garage.
A welcoming foyer leads you to the inviting flex room a versatile space and abundant natural light on one side. On the other side are two spacious guest bedrooms, a guest bathroom, and a linen closet.
The home's well-designed kitchen features modern cabinets, quartz countertops, a generous walk-in pantry, an oversized island with additional room for seating and stainless steel appliances. The kitchen is open to the ample living room and dining room that leads to the quiet covered porch.
The large owner’s suite is a retreat in the back of the home; its private bathroom has a double bowl vanity, frameless shower, oversized linen closet, and walk-in closet. Tucked away behind the kitchen and near the garage is the laundry room and a coat closet.
This home includes a tankless water heater, white window blinds, a whole yard irrigation system and the exclusive Smart Home® package through ADT will give you complete peace of mind living in your new home.
Pictures, artist renderings, photographs, colors, features, and sizes are for illustration purposes only and will vary from the homes as built. Image representative of plan only and may vary as built. Images are of model home and include custom design features that may not be available in other homes. Furnishings and decorative items not included with home purchase.
Contact an agent
Home facts
- Listing ID #:DESU2099600
- Added:62 day(s) ago
- Updated:December 30, 2025 at 02:43 PM
Rooms and interior
- Bedrooms:3
- Total bathrooms:2
- Full bathrooms:2
- Living area:2,070 sq. ft.
Heating and cooling
- Cooling:Central A/C
- Heating:90% Forced Air, Heat Pump - Gas BackUp, Programmable Thermostat, Propane - Leased
Structure and exterior
- Roof:Architectural Shingle
- Building area:2,070 sq. ft.
- Lot area:0.26 Acres
Schools
- High school:CAPE HENLOPEN
- Middle school:MARINER
- Elementary school:MILTON
Utilities
- Water:Public
- Sewer:Public Sewer
Finances and disclosures
- Price:$507,990
- Price per sq. ft.:$245.41
New listings near 24031 West Cypress Way
- New
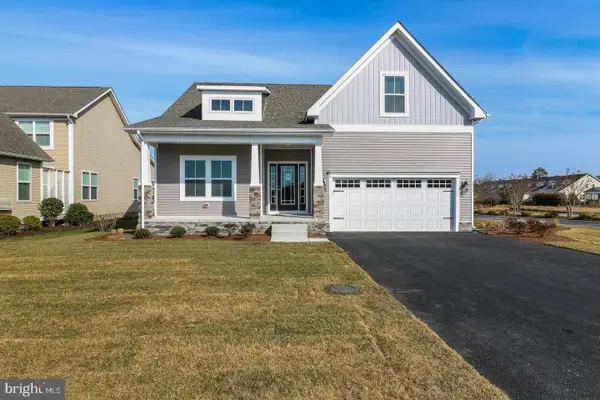 $424,990Active3 beds 2 baths1,361 sq. ft.
$424,990Active3 beds 2 baths1,361 sq. ft.24098 Harvest Circle - Lot #73, MILTON, DE 19968
MLS# DESU2102294Listed by: CAPE REALTY - New
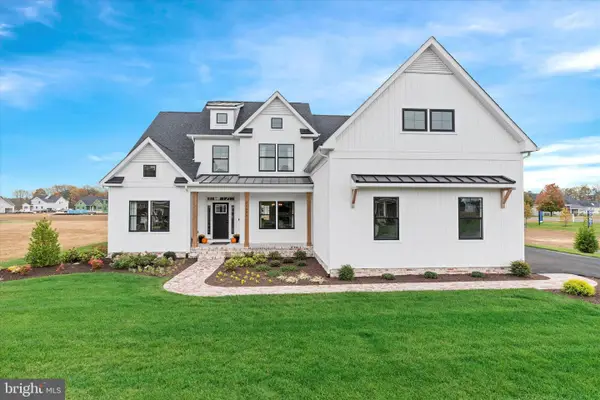 $604,990Active4 beds 3 baths2,890 sq. ft.
$604,990Active4 beds 3 baths2,890 sq. ft.28002 Tundra Drive - Lot #87, MILTON, DE 19968
MLS# DESU2102284Listed by: CAPE REALTY - New
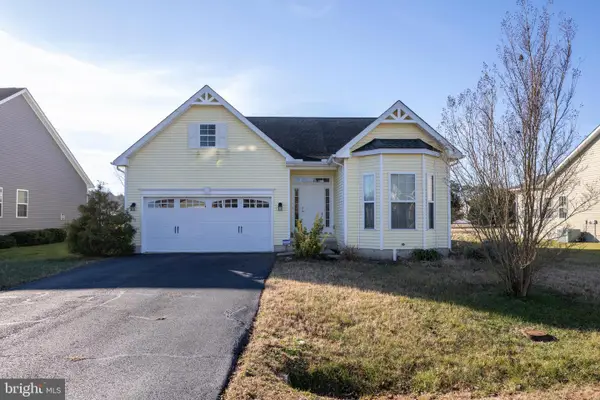 $449,000Active3 beds 2 baths1,910 sq. ft.
$449,000Active3 beds 2 baths1,910 sq. ft.27433 Walking Run, MILTON, DE 19968
MLS# DESU2101934Listed by: BERKSHIRE HATHAWAY HOMESERVICES PENFED REALTY - Coming Soon
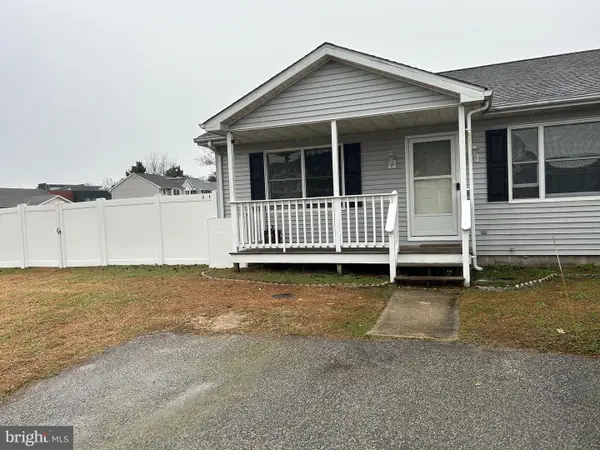 $239,000Coming Soon2 beds 1 baths
$239,000Coming Soon2 beds 1 baths308 S Spinnaker Ln, MILTON, DE 19968
MLS# DESU2102074Listed by: COLDWELL BANKER PREMIER - LEWES - New
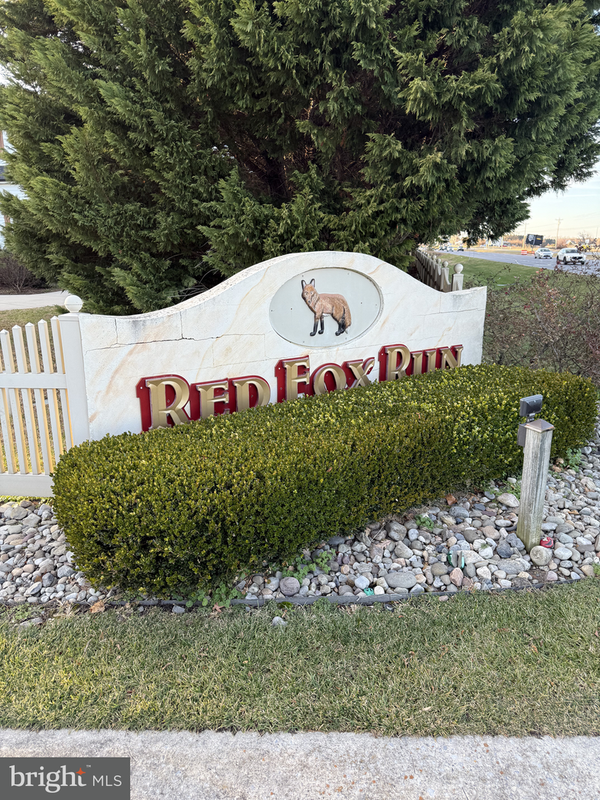 $269,000Active0.75 Acres
$269,000Active0.75 Acres00 Den Dr #37, MILTON, DE 19968
MLS# DESU2102128Listed by: PATTERSON-SCHWARTZ-REHOBOTH - New
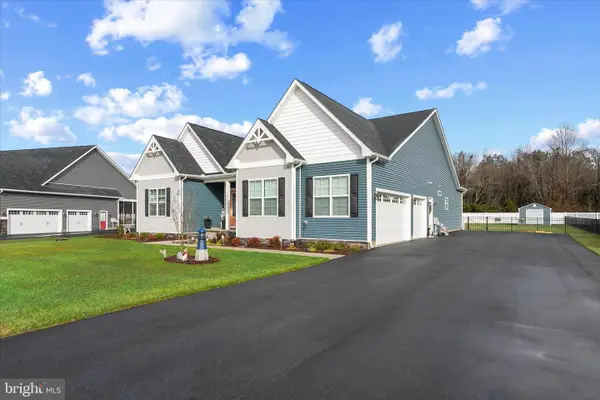 $700,000Active3 beds 3 baths2,702 sq. ft.
$700,000Active3 beds 3 baths2,702 sq. ft.27051 Whistling Duck Way, MILTON, DE 19968
MLS# DESU2102052Listed by: NORTHROP REALTY - New
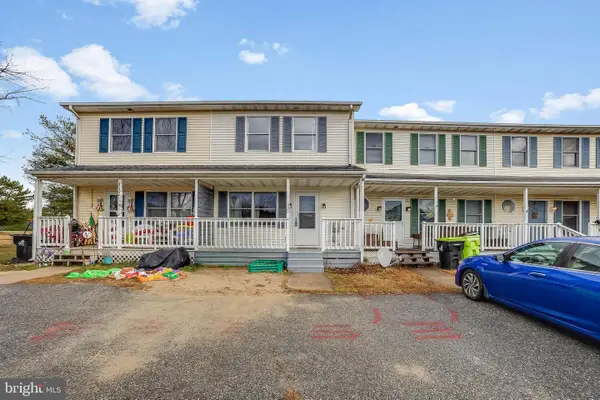 $275,000Active2 beds 2 baths1,200 sq. ft.
$275,000Active2 beds 2 baths1,200 sq. ft.330 Bay Ct, MILTON, DE 19968
MLS# DESU2102066Listed by: KELLER WILLIAMS REALTY - New
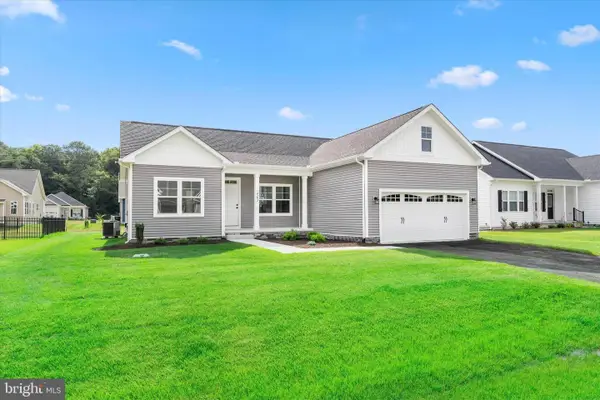 $409,990Active3 beds 2 baths1,350 sq. ft.
$409,990Active3 beds 2 baths1,350 sq. ft.24092 Harvest Circle - Lot #74, MILTON, DE 19968
MLS# DESU2101968Listed by: CAPE REALTY - Coming Soon
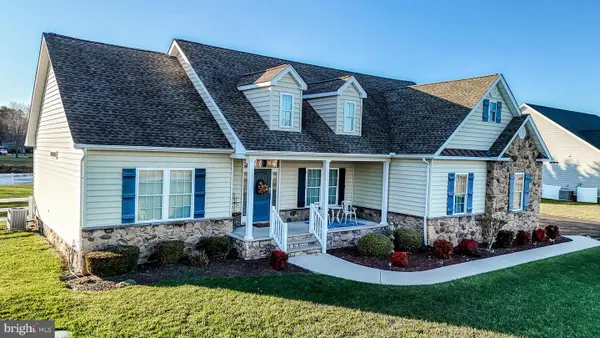 $475,000Coming Soon3 beds 2 baths
$475,000Coming Soon3 beds 2 baths23850 Dakotas Reach, MILTON, DE 19968
MLS# DESU2101814Listed by: COMPASS 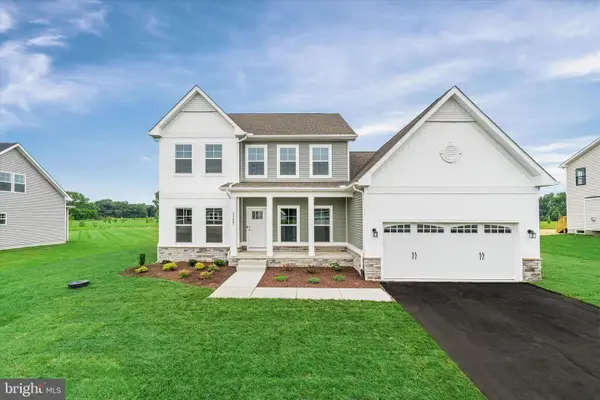 $534,990Active3 beds 3 baths2,172 sq. ft.
$534,990Active3 beds 3 baths2,172 sq. ft.28009 Tundra Drive - Lot #44, MILTON, DE 19968
MLS# DESU2101944Listed by: CAPE REALTY
