24068 Harvest Cir #79, Milton, DE 19968
Local realty services provided by:Better Homes and Gardens Real Estate Murphy & Co.
24068 Harvest Cir #79,Milton, DE 19968
$583,587
- 4 Beds
- 2 Baths
- 1,895 sq. ft.
- Single family
- Pending
Listed by: jaime hurlock
Office: long & foster real estate, inc.
MLS#:DESU2073260
Source:BRIGHTMLS
Price summary
- Price:$583,587
- Price per sq. ft.:$307.96
- Monthly HOA dues:$270
About this home
New phase now open backing to the woods! Lock-in special pricing and incentives today! Build your new home with Award-Winning local builder, Capstone Homes! The Juliet is Capstone's most flexible floorplan beginning at 1,944+/- heated sq ft. It offers the convenience of first floor living with the ability to customize it and expand your living space with upgrades such as a Gourmet kitchen, morning room, luxury sunroom, or vaulted ceiling in the great room. You have the option to add a second floor that can be constructed with a bonus room, a bathroom, one bedroom, two bedrooms or all the above. The Vines of Sandhill is an active, all-inclusive community offering state of the art amenities including full landscaping, irrigation, luxury pool, clubhouse, and more - all included with a modest HOA contribution. With local shopping and dining just minutes away, this community is one of the most desired in the area. Founded in 2006, this family-owned and operated local builder is committed to building quality homes throughout Sussex County. Call today to request a full list of Capstone's standard features, upgrades and floor plan or schedule a visit to see a model Mon-Sat 10am-5pm. *Incentives and pricing may change at any time. Transfer tax and impact fee coverage when paying cash or using the preferred lender. NOTE: Devon base price. Photos are of decorated model home with upgrades.
Contact an agent
Home facts
- Year built:2025
- Listing ID #:DESU2073260
- Added:425 day(s) ago
- Updated:December 25, 2025 at 08:30 AM
Rooms and interior
- Bedrooms:4
- Total bathrooms:2
- Full bathrooms:2
- Living area:1,895 sq. ft.
Heating and cooling
- Cooling:Central A/C
- Heating:Electric, Heat Pump(s)
Structure and exterior
- Year built:2025
- Building area:1,895 sq. ft.
- Lot area:0.2 Acres
Utilities
- Water:Public
- Sewer:Public Sewer
Finances and disclosures
- Price:$583,587
- Price per sq. ft.:$307.96
New listings near 24068 Harvest Cir #79
- New
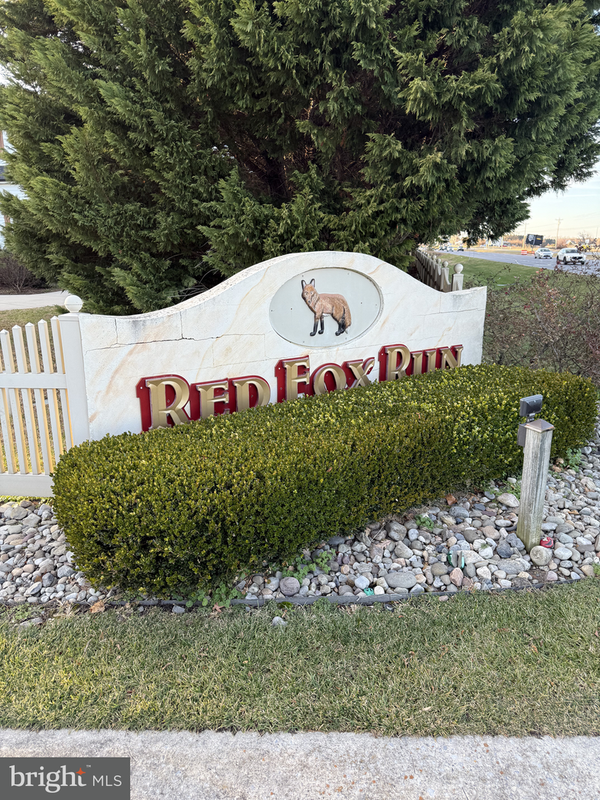 $269,000Active0.75 Acres
$269,000Active0.75 Acres00 Den Dr #37, MILTON, DE 19968
MLS# DESU2102128Listed by: PATTERSON-SCHWARTZ-REHOBOTH - New
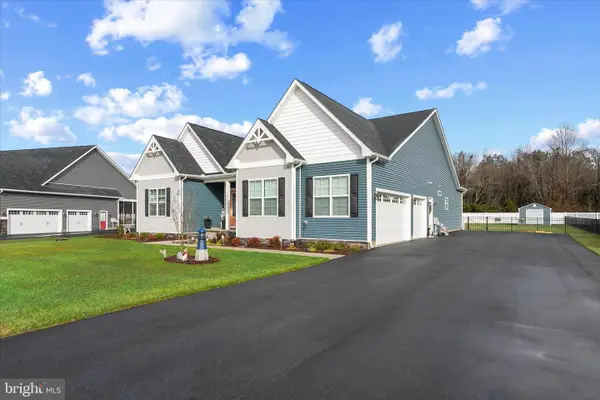 $700,000Active3 beds 3 baths2,702 sq. ft.
$700,000Active3 beds 3 baths2,702 sq. ft.27051 Whistling Duck Way, MILTON, DE 19968
MLS# DESU2102052Listed by: NORTHROP REALTY - New
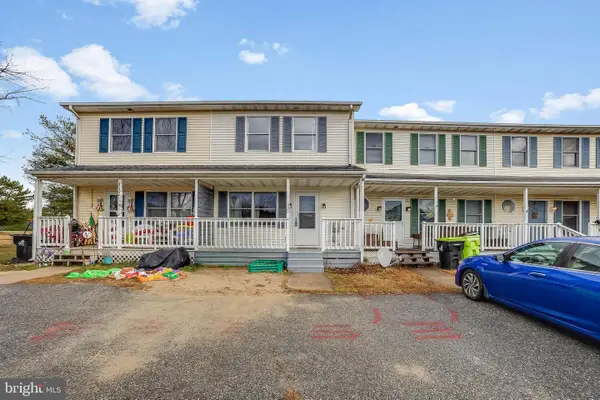 $275,000Active2 beds 2 baths1,200 sq. ft.
$275,000Active2 beds 2 baths1,200 sq. ft.330 Bay Ct, MILTON, DE 19968
MLS# DESU2102066Listed by: KELLER WILLIAMS REALTY - New
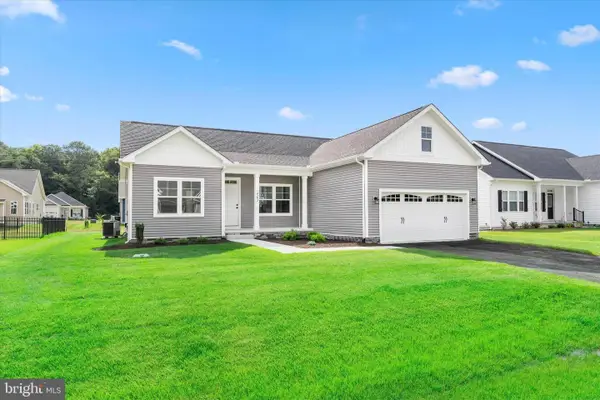 $409,990Active3 beds 2 baths1,350 sq. ft.
$409,990Active3 beds 2 baths1,350 sq. ft.24092 Harvest Circle - Lot #74, MILTON, DE 19968
MLS# DESU2101968Listed by: CAPE REALTY - Coming Soon
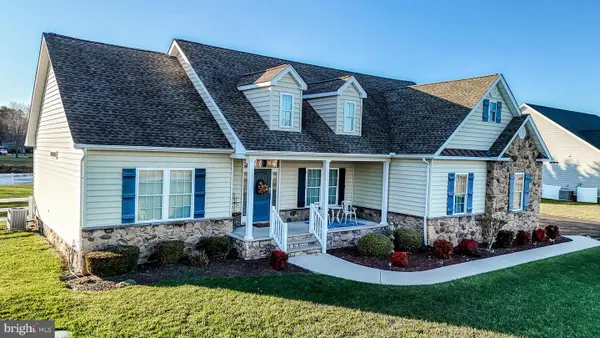 $475,000Coming Soon3 beds 2 baths
$475,000Coming Soon3 beds 2 baths23850 Dakotas Reach, MILTON, DE 19968
MLS# DESU2101814Listed by: COMPASS - New
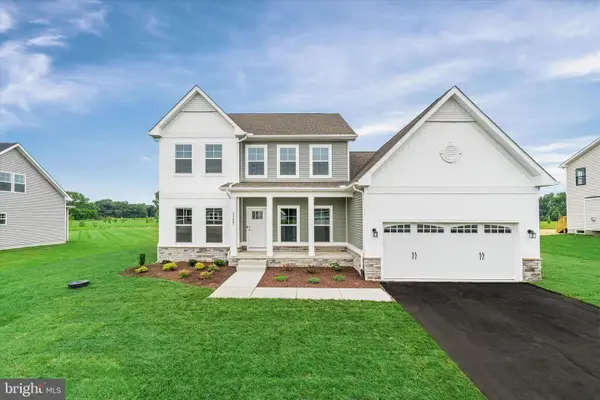 $534,990Active3 beds 3 baths2,172 sq. ft.
$534,990Active3 beds 3 baths2,172 sq. ft.28009 Tundra Drive - Lot #44, MILTON, DE 19968
MLS# DESU2101944Listed by: CAPE REALTY 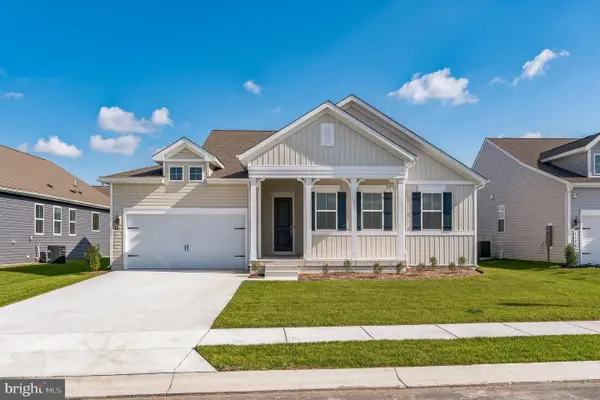 $599,900Pending4 beds 2 baths2,366 sq. ft.
$599,900Pending4 beds 2 baths2,366 sq. ft.28729 Seedling Dr, MILTON, DE 19968
MLS# DESU2101914Listed by: DELAWARE HOMES INC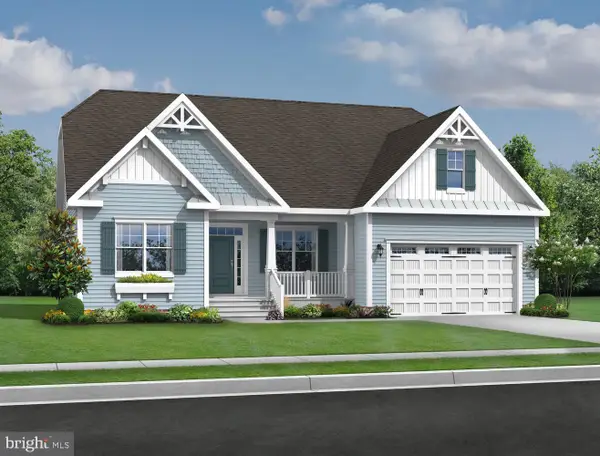 $833,707Pending4 beds 3 baths1,971 sq. ft.
$833,707Pending4 beds 3 baths1,971 sq. ft.29310 Otto Dr, MILTON, DE 19968
MLS# DESU2101846Listed by: KELLER WILLIAMS REALTY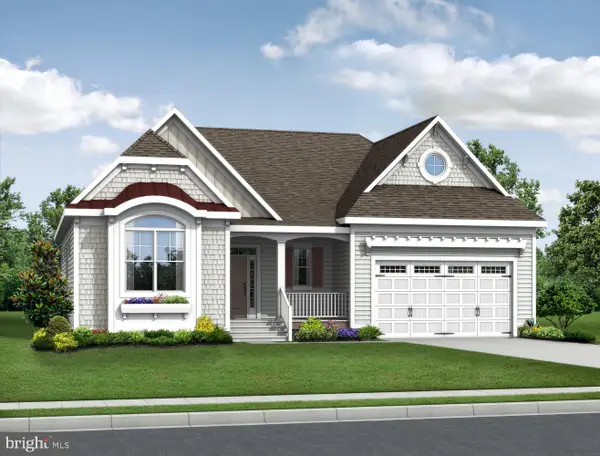 $1,114,580.74Pending4 beds 4 baths2,528 sq. ft.
$1,114,580.74Pending4 beds 4 baths2,528 sq. ft.29311 Otto Dr, MILTON, DE 19968
MLS# DESU2101850Listed by: KELLER WILLIAMS REALTY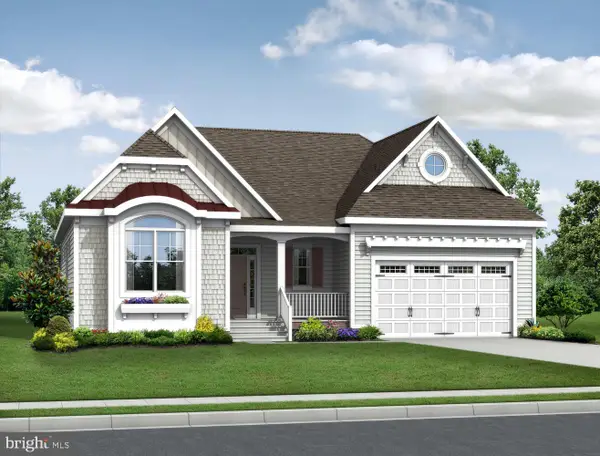 $974,622.74Pending4 beds 4 baths2,528 sq. ft.
$974,622.74Pending4 beds 4 baths2,528 sq. ft.29309 Otto Dr, MILTON, DE 19968
MLS# DESU2101844Listed by: KELLER WILLIAMS REALTY
