24336 Harvest Circle - Lot #27, Milton, DE 19968
Local realty services provided by:Better Homes and Gardens Real Estate Murphy & Co.
24336 Harvest Circle - Lot #27,Milton, DE 19968
$524,990
- 3 Beds
- 2 Baths
- 1,893 sq. ft.
- Single family
- Pending
Listed by: georgiana penny
Office: cape realty
MLS#:DESU2085980
Source:BRIGHTMLS
Price summary
- Price:$524,990
- Price per sq. ft.:$277.33
- Monthly HOA dues:$275
About this home
Built by award-winning local builder, Capstone Homes, this Devon spec home on lot 27 in The Vines at Sandhill is ALMOST MOVE-IN READY with a quick delivery incentive* plus coverage of impact fees and half the transfer tax*! The Devon is Capstone's most popular open-concept first floor living floorplan and features a generous kitchen layout with oversized breakfast nook. Capstone Homes goes a step above the competition by offering standard what some call upgrades. In addition, this particular home has enhanced even more with a screened porch, vaulted ceiling, fire place with remote and blower, upgraded Waypoint cabinetry, level 2 quartz countertops, the Gabriel lighting package, upgraded font and interior doors, and an 8ft garage door. The upgraded laminate floors throughout provide a stylish and durable foundation, while the finished bonus room offers extra living space. The Vines of Sandhill is an active, all-inclusive community offering state of the art amenities including full landscaping, irrigation, luxury pool, clubhouse, and more - all included with a modest HOA contribution. With local shopping and dining just minutes away, this community is one of the most desired in the area. Founded in 2006, this family-owned and operated local builder is committed to building quality homes throughout Sussex County. Call today to request a full list of Capstone's standard features, upgrades and floor plan or visit the Torbay Model at The Vines of Sandhill Mon-Sat 10am-5pm. *Incentive is included in the list price. Incentives and pricing may change at any time. Transfer tax and impact fee coverage when paying cash or using the preferred lender.
Contact an agent
Home facts
- Year built:2025
- Listing ID #:DESU2085980
- Added:235 day(s) ago
- Updated:December 31, 2025 at 08:57 AM
Rooms and interior
- Bedrooms:3
- Total bathrooms:2
- Full bathrooms:2
- Living area:1,893 sq. ft.
Heating and cooling
- Cooling:Central A/C, Heat Pump(s)
- Heating:Central, Electric, Heat Pump(s)
Structure and exterior
- Roof:Architectural Shingle
- Year built:2025
- Building area:1,893 sq. ft.
- Lot area:0.17 Acres
Schools
- High school:CAPE HENLOPEN
- Middle school:MARINER
- Elementary school:H.O. BRITTINGHAM
Utilities
- Water:Public
- Sewer:Public Sewer
Finances and disclosures
- Price:$524,990
- Price per sq. ft.:$277.33
New listings near 24336 Harvest Circle - Lot #27
- New
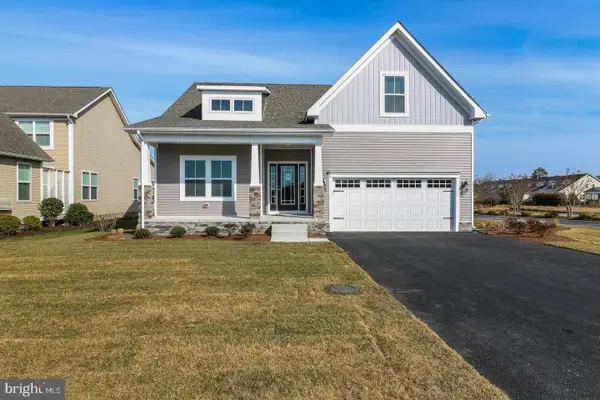 $424,990Active3 beds 2 baths1,361 sq. ft.
$424,990Active3 beds 2 baths1,361 sq. ft.24098 Harvest Circle - Lot #73, MILTON, DE 19968
MLS# DESU2102294Listed by: CAPE REALTY - New
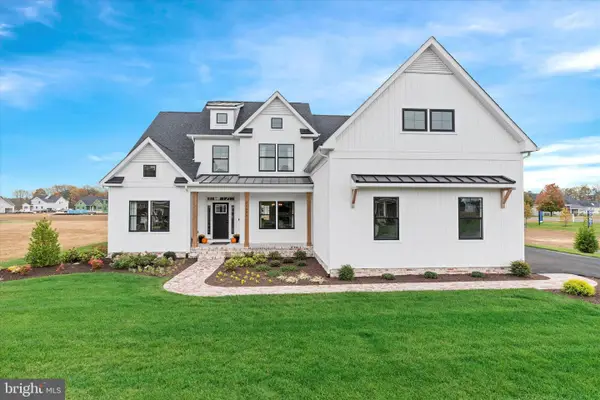 $604,990Active4 beds 3 baths2,890 sq. ft.
$604,990Active4 beds 3 baths2,890 sq. ft.28002 Tundra Drive - Lot #87, MILTON, DE 19968
MLS# DESU2102284Listed by: CAPE REALTY - New
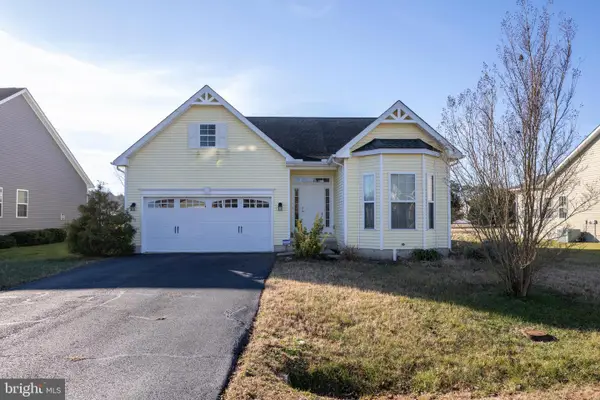 $449,000Active3 beds 2 baths1,910 sq. ft.
$449,000Active3 beds 2 baths1,910 sq. ft.27433 Walking Run, MILTON, DE 19968
MLS# DESU2101934Listed by: BERKSHIRE HATHAWAY HOMESERVICES PENFED REALTY - Coming Soon
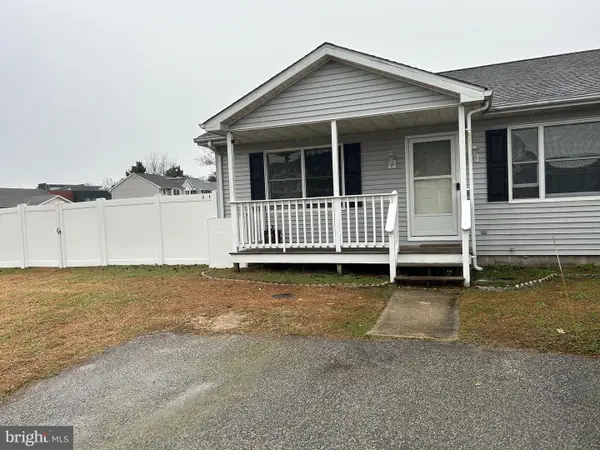 $239,000Coming Soon2 beds 1 baths
$239,000Coming Soon2 beds 1 baths308 S Spinnaker Ln, MILTON, DE 19968
MLS# DESU2102074Listed by: COLDWELL BANKER PREMIER - LEWES - New
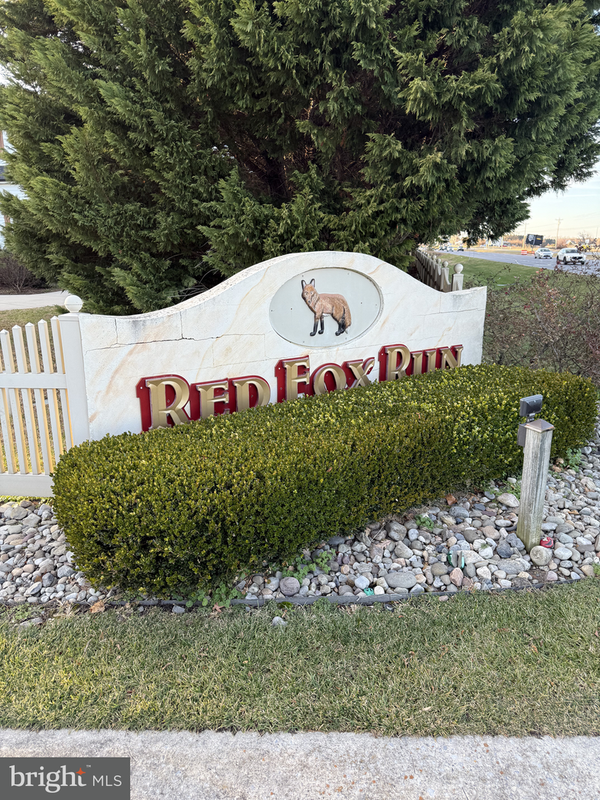 $269,000Active0.75 Acres
$269,000Active0.75 Acres00 Den Dr #37, MILTON, DE 19968
MLS# DESU2102128Listed by: PATTERSON-SCHWARTZ-REHOBOTH 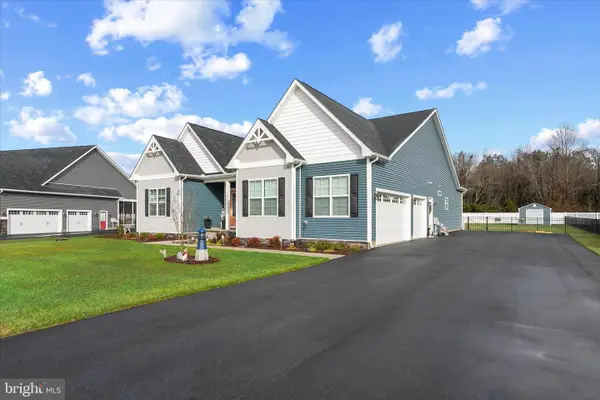 $700,000Active3 beds 3 baths2,702 sq. ft.
$700,000Active3 beds 3 baths2,702 sq. ft.27051 Whistling Duck Way, MILTON, DE 19968
MLS# DESU2102052Listed by: NORTHROP REALTY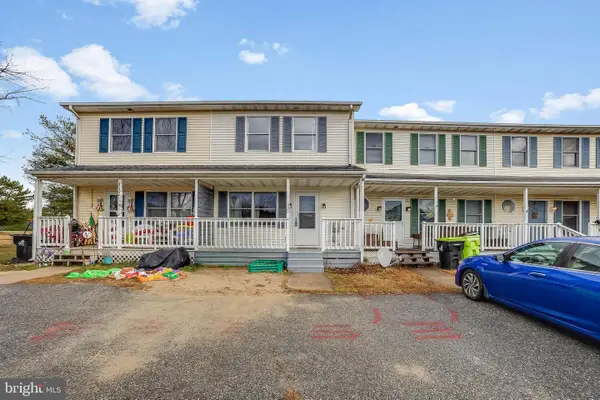 $275,000Active2 beds 2 baths1,200 sq. ft.
$275,000Active2 beds 2 baths1,200 sq. ft.330 Bay Ct, MILTON, DE 19968
MLS# DESU2102066Listed by: KELLER WILLIAMS REALTY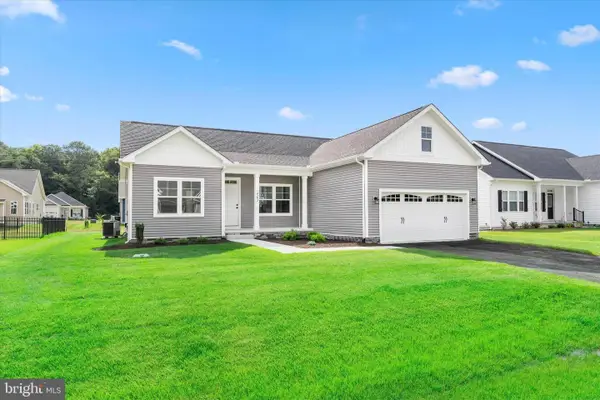 $409,990Active3 beds 2 baths1,350 sq. ft.
$409,990Active3 beds 2 baths1,350 sq. ft.24092 Harvest Circle - Lot #74, MILTON, DE 19968
MLS# DESU2101968Listed by: CAPE REALTY- Coming Soon
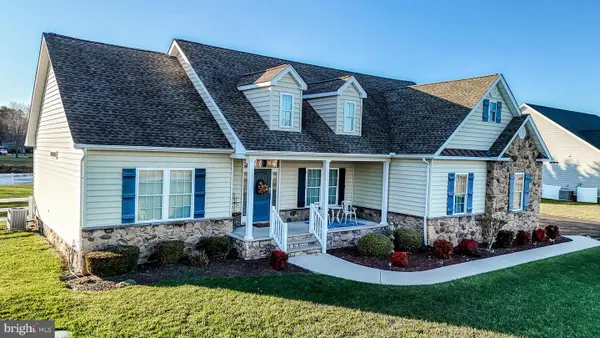 $475,000Coming Soon3 beds 2 baths
$475,000Coming Soon3 beds 2 baths23850 Dakotas Reach, MILTON, DE 19968
MLS# DESU2101814Listed by: COMPASS 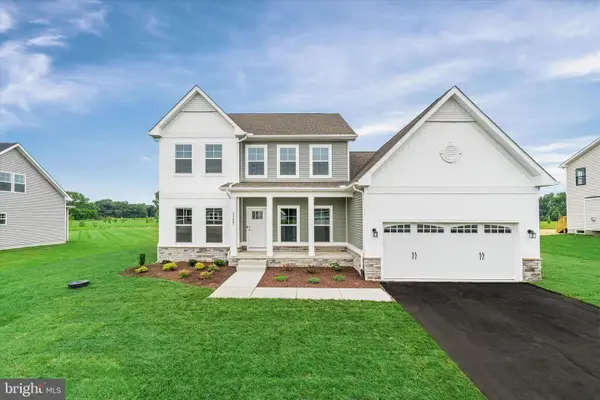 $534,990Active3 beds 3 baths2,172 sq. ft.
$534,990Active3 beds 3 baths2,172 sq. ft.28009 Tundra Drive - Lot #44, MILTON, DE 19968
MLS# DESU2101944Listed by: CAPE REALTY
