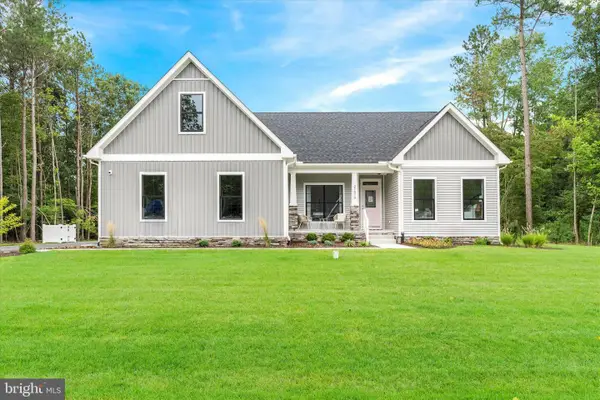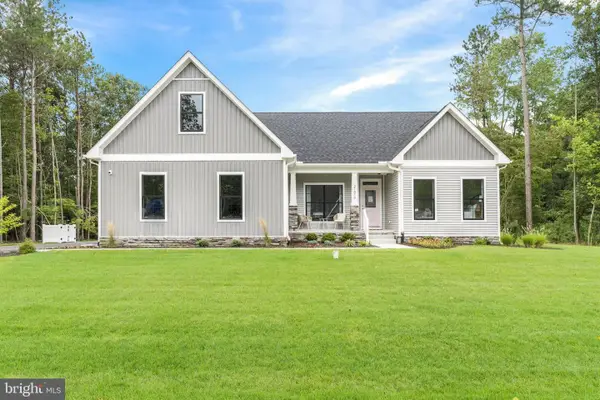25006 Tannin Cir, Milton, DE 19968
Local realty services provided by:Better Homes and Gardens Real Estate Murphy & Co.
25006 Tannin Cir,Milton, DE 19968
$499,900
- 4 Beds
- 3 Baths
- 2,135 sq. ft.
- Single family
- Active
Listed by:lee ann wilkinson
Office:berkshire hathaway homeservices penfed realty
MLS#:DESU2096888
Source:BRIGHTMLS
Price summary
- Price:$499,900
- Price per sq. ft.:$234.15
- Monthly HOA dues:$275
About this home
MOVE-IN READY! Take a look at this beautiful coastal contemporary in the desirable, and amenity rich, community of the Vines of Sandhill. Community Amenities package includes: a spacious dog park, clubhouse with in-ground pool, regular wine tasting events, a large fitness center, star gazing lounge, and pickleball courts. Inclusive irrigation, lawn care and landscaping package is all paid for within your HOA fees, too - making for an almost maintenance-free experience! As you approach this stylish home, you will find a covered front porch that leads you into a spacious open floor plan with a gourmet kitchen - that boasts expansive granite counters including an island with seating for 3 and state-of-the-art stainless steel appliances. The large family room features 18’ high vaulted ceilings and a cozy gas fireplace. There are custom Levelor roller shades throughout this amazing home. The expansive primary suite features a huge walk-in shower with roman seat, dual sink vanity, and separate water closet. Just off the primary is a large walk-in closet with easy access to the laundry, featuring: custom shelving and high-capacity washer and dryer. There are two other large bedrooms and an office that can easily be used for a 4th bedroom. This home features 2 full and one ½ bath. Exterior highlights include a front-porch with plenty of room to put your favorite outdoor chairs, and a rear concrete patio to spend your summers grilling. A large 2-car garage with epoxy flooring gives way for plenty of storage. This location is a must see and is an easy drive to all that downtown Milton, Lewes and Georgetown have to offer including Sandhill Fields. Don’t wait, make an appointment for a showing today!
Contact an agent
Home facts
- Year built:2020
- Listing ID #:DESU2096888
- Added:180 day(s) ago
- Updated:September 29, 2025 at 01:51 PM
Rooms and interior
- Bedrooms:4
- Total bathrooms:3
- Full bathrooms:2
- Half bathrooms:1
- Living area:2,135 sq. ft.
Heating and cooling
- Cooling:Central A/C
- Heating:Forced Air, Propane - Leased
Structure and exterior
- Roof:Architectural Shingle
- Year built:2020
- Building area:2,135 sq. ft.
- Lot area:0.19 Acres
Schools
- High school:CAPE HENLOPEN
Utilities
- Water:Public
- Sewer:Public Sewer
Finances and disclosures
- Price:$499,900
- Price per sq. ft.:$234.15
- Tax amount:$968 (2025)
New listings near 25006 Tannin Cir
- Coming Soon
 $695,000Coming Soon6 beds 5 baths
$695,000Coming Soon6 beds 5 baths201 Lavinia, MILTON, DE 19968
MLS# DESU2097764Listed by: CENTURY 21 EMERALD - New
 $385,000Active3 beds 4 baths1,280 sq. ft.
$385,000Active3 beds 4 baths1,280 sq. ft.305 Walnut St, MILTON, DE 19968
MLS# DESU2097086Listed by: BERKSHIRE HATHAWAY HOMESERVICES PENFED REALTY - Coming Soon
 $375,000Coming Soon3 beds 2 baths
$375,000Coming Soon3 beds 2 baths18658 Cool Spring Rd, MILTON, DE 19968
MLS# DESU2097664Listed by: KELLER WILLIAMS REALTY - Coming Soon
 $284,900Coming Soon2 beds 3 baths
$284,900Coming Soon2 beds 3 baths140 Tobin Dr #140, MILTON, DE 19968
MLS# DESU2089424Listed by: LONG & FOSTER REAL ESTATE, INC.  $464,990Active3 beds 2 baths1,895 sq. ft.
$464,990Active3 beds 2 baths1,895 sq. ft.24064 Harvest Circle - Lot #80, MILTON, DE 19968
MLS# DESU2090180Listed by: CAPE REALTY- New
 $450,000Active3 beds 2 baths1,344 sq. ft.
$450,000Active3 beds 2 baths1,344 sq. ft.30064 W Mill Run, MILTON, DE 19968
MLS# DESU2097558Listed by: COLDWELL BANKER PREMIER - REHOBOTH - Open Mon, 10am to 5pmNew
 $528,690Active4 beds 3 baths2,305 sq. ft.
$528,690Active4 beds 3 baths2,305 sq. ft.111 Prospect St, MILTON, DE 19968
MLS# DESU2097594Listed by: LONG & FOSTER REAL ESTATE, INC. - Open Mon, 10am to 5pmNew
 $468,690Active3 beds 2 baths1,822 sq. ft.
$468,690Active3 beds 2 baths1,822 sq. ft.101 Lantern Ln, MILTON, DE 19968
MLS# DESU2097600Listed by: LONG & FOSTER REAL ESTATE, INC. - New
 $674,900Active4 beds 3 baths2,521 sq. ft.
$674,900Active4 beds 3 baths2,521 sq. ft.29271 River Rock Way, MILTON, DE 19968
MLS# DESU2097582Listed by: RE/MAX REALTY GROUP REHOBOTH  $596,530Pending3 beds 3 baths
$596,530Pending3 beds 3 baths24060 Harvest Cir #81, MILTON, DE 19968
MLS# DESU2073262Listed by: LONG & FOSTER REAL ESTATE, INC.
