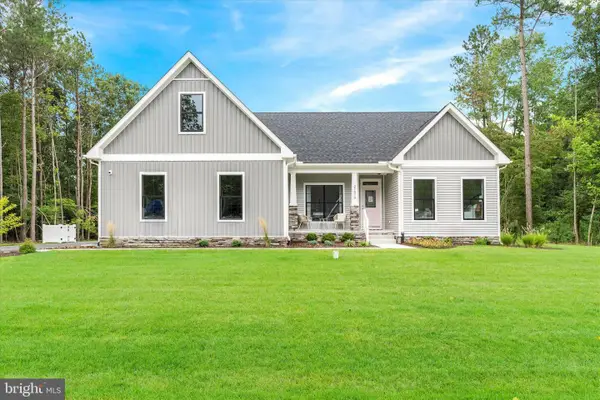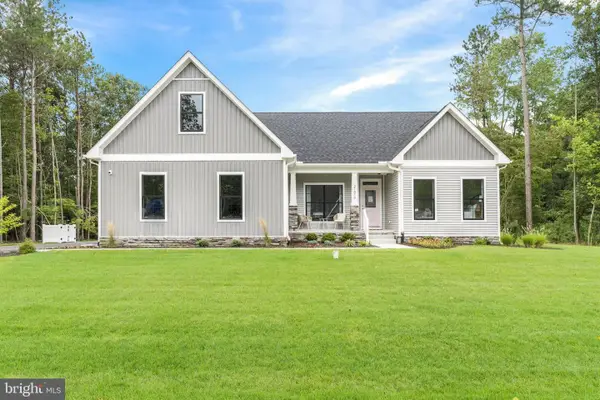25237 Tannin Cir, Milton, DE 19968
Local realty services provided by:Better Homes and Gardens Real Estate GSA Realty
25237 Tannin Cir,Milton, DE 19968
$375,000
- 3 Beds
- 2 Baths
- 1,528 sq. ft.
- Single family
- Pending
Listed by:elyse c maher
Office:iron valley real estate at the beach
MLS#:DESU2087676
Source:BRIGHTMLS
Price summary
- Price:$375,000
- Price per sq. ft.:$245.42
- Monthly HOA dues:$275
About this home
A lovely home ready for you to move right in to one of the popular communities in Milton! This Grand Cayman model has been gently visited and remains like new.
The open concept floor plan encourages a casual lifestyle, sporting upgraded LVP flooring throughout the common areas. The kitchen is enhanced with white cabinets, granite countertops and tile backsplash to complement the stainless steel appliances. See fantastic sunset views from the spacious dining/living area. The primary suite is thoughtfully separated from the other two large bedrooms and full hall bath. Ceiling fans have been added, garage interior painted, and a security system available. The Vines of Sandhill offers fantastic amenities including clubhouse, fitness center, pool, pickleball/tennis, playscape and dog park. Come see!
Contact an agent
Home facts
- Year built:2023
- Listing ID #:DESU2087676
- Added:109 day(s) ago
- Updated:September 29, 2025 at 07:35 AM
Rooms and interior
- Bedrooms:3
- Total bathrooms:2
- Full bathrooms:2
- Living area:1,528 sq. ft.
Heating and cooling
- Cooling:Central A/C
- Heating:Electric, Heat Pump(s)
Structure and exterior
- Year built:2023
- Building area:1,528 sq. ft.
- Lot area:0.2 Acres
Schools
- High school:SUSSEX CENTRAL
- Middle school:GEORGETOWN
- Elementary school:NORTH GEORGETOWN
Utilities
- Water:Public
- Sewer:Public Sewer
Finances and disclosures
- Price:$375,000
- Price per sq. ft.:$245.42
- Tax amount:$763 (2024)
New listings near 25237 Tannin Cir
- Coming Soon
 $695,000Coming Soon6 beds 5 baths
$695,000Coming Soon6 beds 5 baths201 Lavinia, MILTON, DE 19968
MLS# DESU2097764Listed by: CENTURY 21 EMERALD - New
 $385,000Active3 beds 4 baths1,280 sq. ft.
$385,000Active3 beds 4 baths1,280 sq. ft.305 Walnut St, MILTON, DE 19968
MLS# DESU2097086Listed by: BERKSHIRE HATHAWAY HOMESERVICES PENFED REALTY - Coming Soon
 $375,000Coming Soon3 beds 2 baths
$375,000Coming Soon3 beds 2 baths18658 Cool Spring Rd, MILTON, DE 19968
MLS# DESU2097664Listed by: KELLER WILLIAMS REALTY - Coming Soon
 $284,900Coming Soon2 beds 3 baths
$284,900Coming Soon2 beds 3 baths140 Tobin Dr #140, MILTON, DE 19968
MLS# DESU2089424Listed by: LONG & FOSTER REAL ESTATE, INC.  $464,990Active3 beds 2 baths1,895 sq. ft.
$464,990Active3 beds 2 baths1,895 sq. ft.24064 Harvest Circle - Lot #80, MILTON, DE 19968
MLS# DESU2090180Listed by: CAPE REALTY- New
 $450,000Active3 beds 2 baths1,344 sq. ft.
$450,000Active3 beds 2 baths1,344 sq. ft.30064 W Mill Run, MILTON, DE 19968
MLS# DESU2097558Listed by: COLDWELL BANKER PREMIER - REHOBOTH - Open Mon, 10am to 5pmNew
 $528,690Active4 beds 3 baths2,305 sq. ft.
$528,690Active4 beds 3 baths2,305 sq. ft.111 Prospect St, MILTON, DE 19968
MLS# DESU2097594Listed by: LONG & FOSTER REAL ESTATE, INC. - Open Mon, 10am to 5pmNew
 $468,690Active3 beds 2 baths1,822 sq. ft.
$468,690Active3 beds 2 baths1,822 sq. ft.101 Lantern Ln, MILTON, DE 19968
MLS# DESU2097600Listed by: LONG & FOSTER REAL ESTATE, INC. - New
 $674,900Active4 beds 3 baths2,521 sq. ft.
$674,900Active4 beds 3 baths2,521 sq. ft.29271 River Rock Way, MILTON, DE 19968
MLS# DESU2097582Listed by: RE/MAX REALTY GROUP REHOBOTH  $596,530Pending3 beds 3 baths
$596,530Pending3 beds 3 baths24060 Harvest Cir #81, MILTON, DE 19968
MLS# DESU2073262Listed by: LONG & FOSTER REAL ESTATE, INC.
