25318 Tannin Cir, MILTON, DE 19968
Local realty services provided by:Better Homes and Gardens Real Estate Reserve
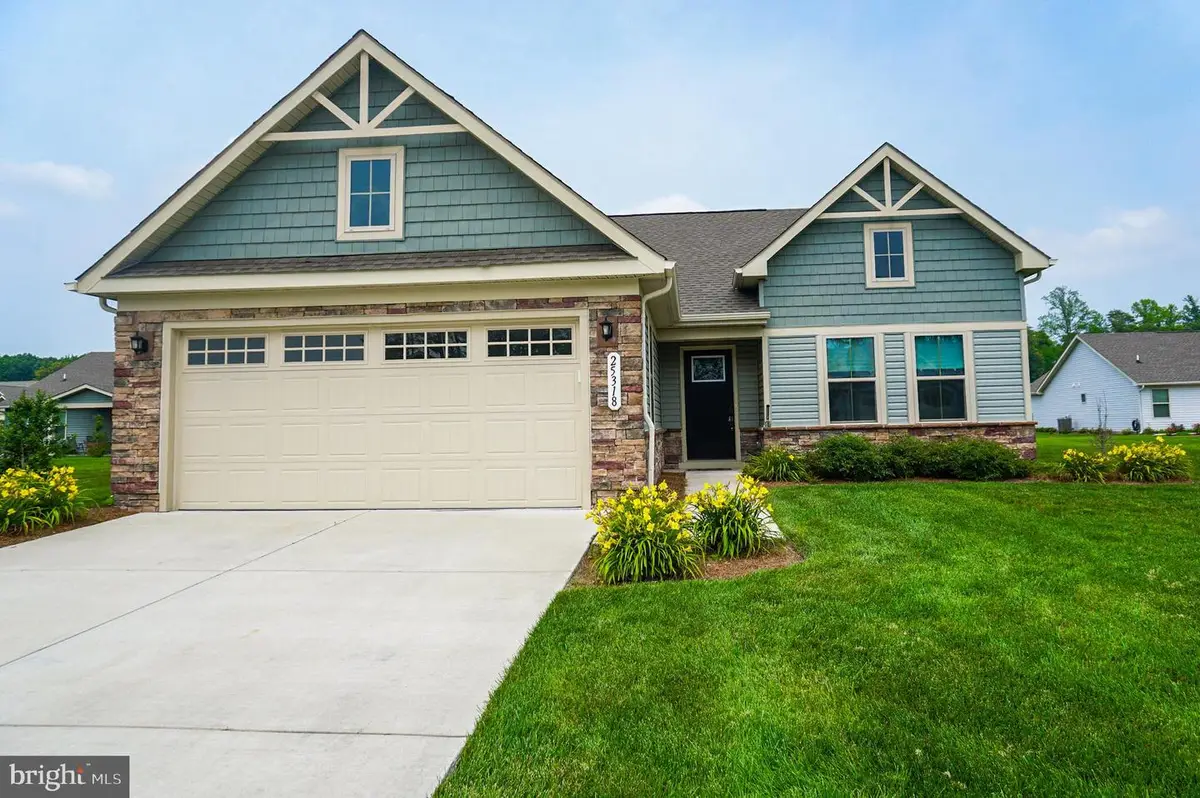
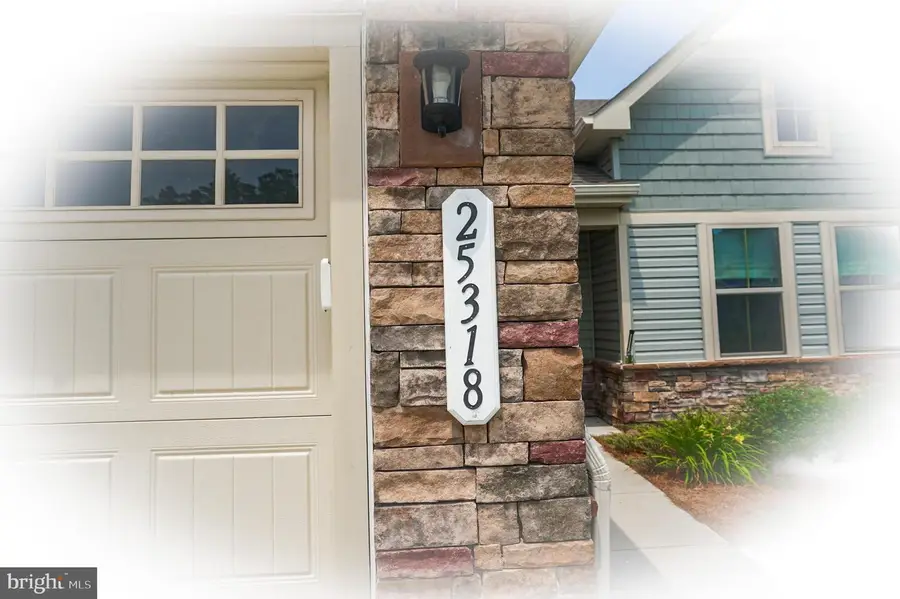
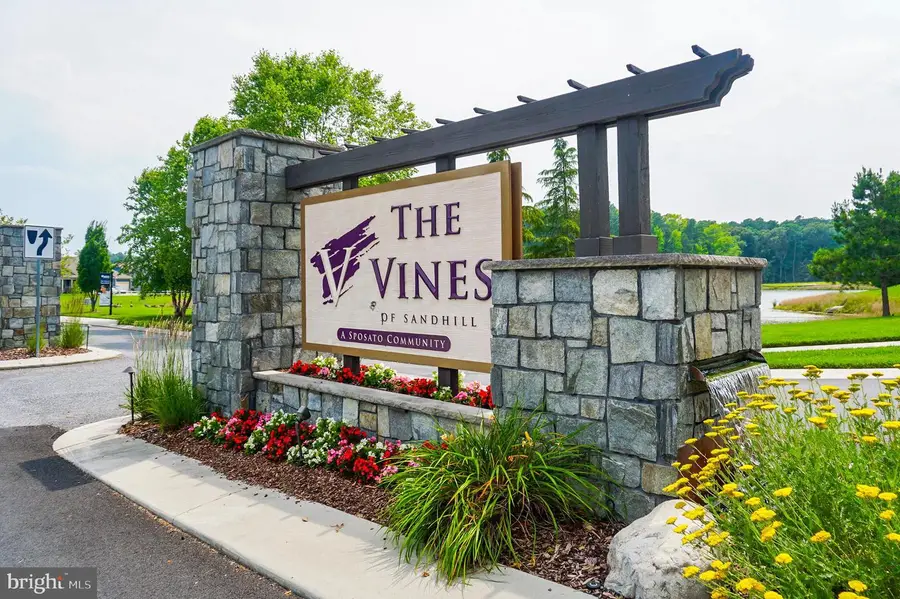
25318 Tannin Cir,MILTON, DE 19968
$410,000
- 3 Beds
- 2 Baths
- 1,696 sq. ft.
- Single family
- Active
Listed by:carl frampton
Office:compass
MLS#:DESU2088624
Source:BRIGHTMLS
Price summary
- Price:$410,000
- Price per sq. ft.:$241.75
- Monthly HOA dues:$275
About this home
Charming Ranch-Style Home in Milton, DE – Close to Delaware Beaches! Welcome to 25318 Tannin Circle, a beautifully maintained 3-bedroom, 2-bath ranch-style home offering 1,696 sq. ft. of comfortable living space. Nestled in a picturesque community, this home is perfect for those seeking tranquility while staying close to local attractions. Step inside to find an open-concept layout, featuring a spacious living area, modern kitchen and comfortable bedrooms. The kitchen is well-equipped and offers ample counter space, stylish cabinetry, and a functional layout perfect for cooking and entertaining. The primary suite boasts an en-suite bath, while the attached 2-car garage provides ample storage. Located in the community of The Vines of Sandhill, a sought-after community with scenic surroundings featuring swimming pool, tennis courts, clubhouse with billiards room, fitness center and lounge area. Just a short drive to Delaware Beaches, offering easy access to coastal living. This move-in-ready home is perfect for those looking for a blend of comfort and convenience. Don’t miss out on this fantastic opportunity!
Contact an agent
Home facts
- Year built:2022
- Listing Id #:DESU2088624
- Added:58 day(s) ago
- Updated:August 14, 2025 at 01:41 PM
Rooms and interior
- Bedrooms:3
- Total bathrooms:2
- Full bathrooms:2
- Living area:1,696 sq. ft.
Heating and cooling
- Cooling:Central A/C
- Heating:Electric, Forced Air
Structure and exterior
- Roof:Architectural Shingle
- Year built:2022
- Building area:1,696 sq. ft.
- Lot area:0.25 Acres
Utilities
- Water:Public
- Sewer:Public Sewer
Finances and disclosures
- Price:$410,000
- Price per sq. ft.:$241.75
- Tax amount:$961 (2024)
New listings near 25318 Tannin Cir
- Coming Soon
 $619,500Coming Soon3 beds 3 baths
$619,500Coming Soon3 beds 3 baths303 Valley Rd, MILTON, DE 19968
MLS# DESU2092714Listed by: NORTHROP REALTY - Coming SoonOpen Sat, 11am to 1pm
 $590,000Coming Soon3 beds 2 baths
$590,000Coming Soon3 beds 2 baths16422 Winding River Dr, MILTON, DE 19968
MLS# DESU2092676Listed by: NORTHROP REALTY - New
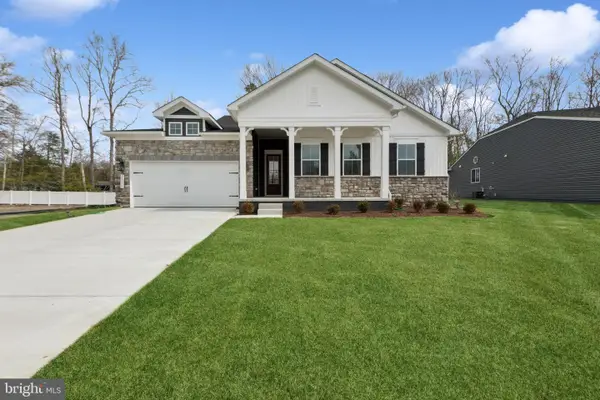 $649,900Active4 beds 2 baths2,366 sq. ft.
$649,900Active4 beds 2 baths2,366 sq. ft.28571 Blossom Ln, MILTON, DE 19968
MLS# DESU2092652Listed by: DELAWARE HOMES INC 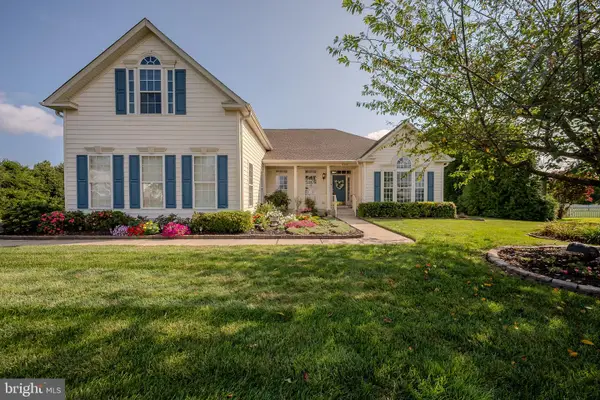 $715,000Pending4 beds 5 baths3,560 sq. ft.
$715,000Pending4 beds 5 baths3,560 sq. ft.15256 Robinson Dr, MILTON, DE 19968
MLS# DESU2092270Listed by: JACK LINGO - LEWES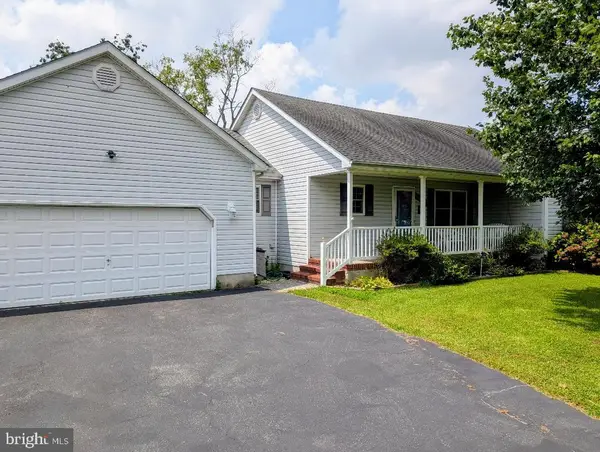 $419,900Pending3 beds 2 baths1,638 sq. ft.
$419,900Pending3 beds 2 baths1,638 sq. ft.16998 Jays Way, MILTON, DE 19968
MLS# DESU2092488Listed by: DELAWARE COASTAL REALTY- New
 $1,395,000Active4 beds 5 baths8,057 sq. ft.
$1,395,000Active4 beds 5 baths8,057 sq. ft.23761 Winding Way, MILTON, DE 19968
MLS# DESU2091770Listed by: BERKSHIRE HATHAWAY HOMESERVICES PENFED REALTY - New
 $654,900Active4 beds 2 baths2,366 sq. ft.
$654,900Active4 beds 2 baths2,366 sq. ft.28552 Blossom Ln, MILTON, DE 19968
MLS# DESU2092494Listed by: DELAWARE HOMES INC - New
 $569,900Active4 beds 3 baths2,195 sq. ft.
$569,900Active4 beds 3 baths2,195 sq. ft.28716 Seedling Dr, MILTON, DE 19968
MLS# DESU2092486Listed by: DELAWARE HOMES INC  $639,000Pending4 beds 5 baths3,300 sq. ft.
$639,000Pending4 beds 5 baths3,300 sq. ft.15010 Sandpiper Rd, MILTON, DE 19968
MLS# DESU2090816Listed by: COMPASS- New
 $585,000Active3 beds 2 baths1,943 sq. ft.
$585,000Active3 beds 2 baths1,943 sq. ft.18072 S White Cedar Ct, MILTON, DE 19968
MLS# DESU2092286Listed by: KELLER WILLIAMS REALTY

