26770 Deep Branch Rd, Milton, DE 19968
Local realty services provided by:Better Homes and Gardens Real Estate Cassidon Realty
Listed by: jessica white harrison
Office: patterson-schwartz-rehoboth
MLS#:DESU2085570
Source:BRIGHTMLS
Price summary
- Price:$669,000
- Price per sq. ft.:$220.79
About this home
PRICE IMPROVEMENT! Welcome to this beautiful 4 bedroom, 3 bathroom custom ranch home, offering over 3,000 square feet of thoughtfully designed living space. Located East of Route 1 in the Cape Henlopen School District, this home is set on 2.5 acres of peaceful, wooded land with NO HOA, providing the perfect blend of privacy and convenience. Featuring 2x6 construction, this home boasts high-quality finishes and recent upgrades, including a new water heater and HVAC system (1 of 2). The main entertaining area is highlighted by solid pine doors, bamboo hardwood floors, and tile throughout. The upgraded kitchen is a chef’s dream with stainless steel appliances, quartz countertops, 42” hickory cabinets, and a spacious walk-in pantry. Entertain in the formal dining area, perfect for hosting family and friends. The spacious primary suite is a true retreat, featuring dual walk-in closets and a luxurious ensuite bathroom with a double vanity and walk-in shower. Generous laundry room with a utility sink and cabinetry. The bonus 5th bedroom/office offers flexibility for your needs. Step outside to relax or entertain on the screened-in rear porch, leading to a wooden deck overlooking the fenced backyard, providing plenty of space for outdoor activities. Storage is abundant with an attached 2-car garage, plus a detached 24x48' garage, carport with an enclosed shed, and additional attic space. Don’t miss out on this incredible property that combines space, quality, and privacy in a sought-after location.
Contact an agent
Home facts
- Year built:2005
- Listing ID #:DESU2085570
- Added:325 day(s) ago
- Updated:December 30, 2025 at 02:43 PM
Rooms and interior
- Bedrooms:4
- Total bathrooms:3
- Full bathrooms:3
- Living area:3,030 sq. ft.
Heating and cooling
- Cooling:Central A/C
- Heating:Electric, Forced Air
Structure and exterior
- Roof:Architectural Shingle
- Year built:2005
- Building area:3,030 sq. ft.
- Lot area:2.56 Acres
Utilities
- Water:Well
- Sewer:Gravity Sept Fld
Finances and disclosures
- Price:$669,000
- Price per sq. ft.:$220.79
- Tax amount:$1,952 (2024)
New listings near 26770 Deep Branch Rd
- New
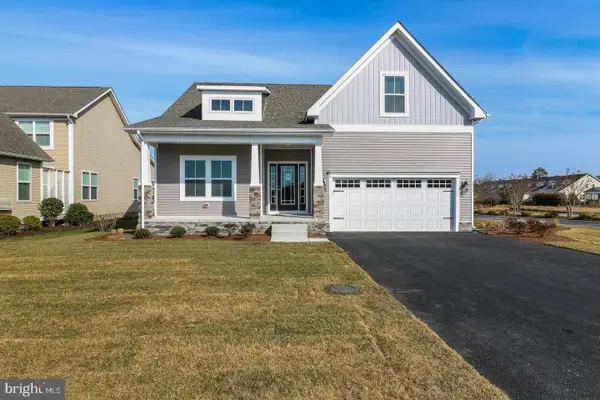 $424,990Active3 beds 2 baths1,361 sq. ft.
$424,990Active3 beds 2 baths1,361 sq. ft.24098 Harvest Circle - Lot #73, MILTON, DE 19968
MLS# DESU2102294Listed by: CAPE REALTY - New
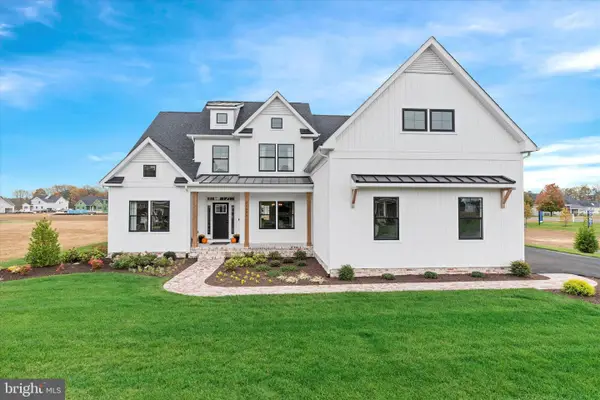 $604,990Active4 beds 3 baths2,890 sq. ft.
$604,990Active4 beds 3 baths2,890 sq. ft.28002 Tundra Drive - Lot #87, MILTON, DE 19968
MLS# DESU2102284Listed by: CAPE REALTY - New
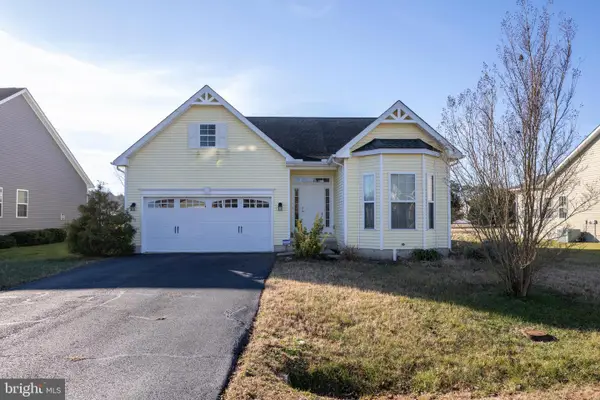 $449,000Active3 beds 2 baths1,910 sq. ft.
$449,000Active3 beds 2 baths1,910 sq. ft.27433 Walking Run, MILTON, DE 19968
MLS# DESU2101934Listed by: BERKSHIRE HATHAWAY HOMESERVICES PENFED REALTY - Coming Soon
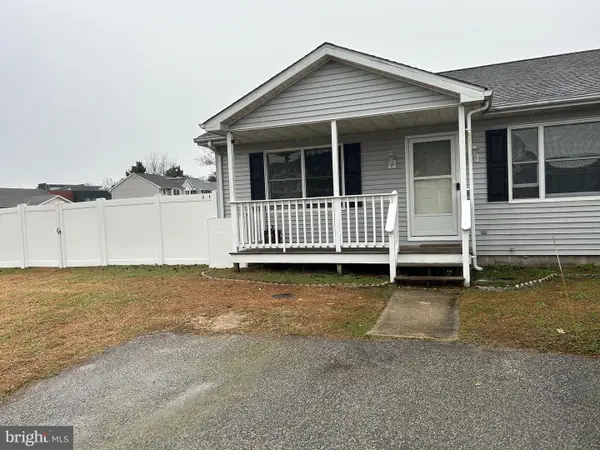 $239,000Coming Soon2 beds 1 baths
$239,000Coming Soon2 beds 1 baths308 S Spinnaker Ln, MILTON, DE 19968
MLS# DESU2102074Listed by: COLDWELL BANKER PREMIER - LEWES - New
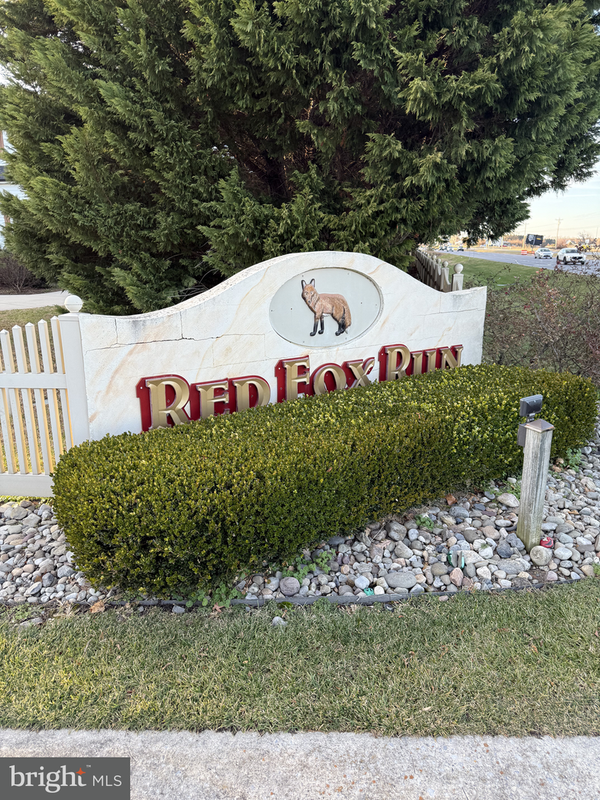 $269,000Active0.75 Acres
$269,000Active0.75 Acres00 Den Dr #37, MILTON, DE 19968
MLS# DESU2102128Listed by: PATTERSON-SCHWARTZ-REHOBOTH - New
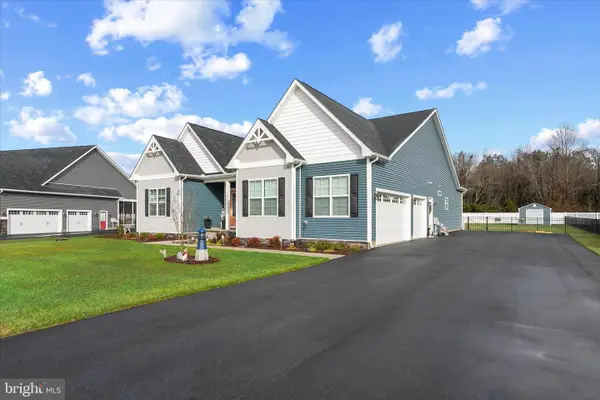 $700,000Active3 beds 3 baths2,702 sq. ft.
$700,000Active3 beds 3 baths2,702 sq. ft.27051 Whistling Duck Way, MILTON, DE 19968
MLS# DESU2102052Listed by: NORTHROP REALTY - New
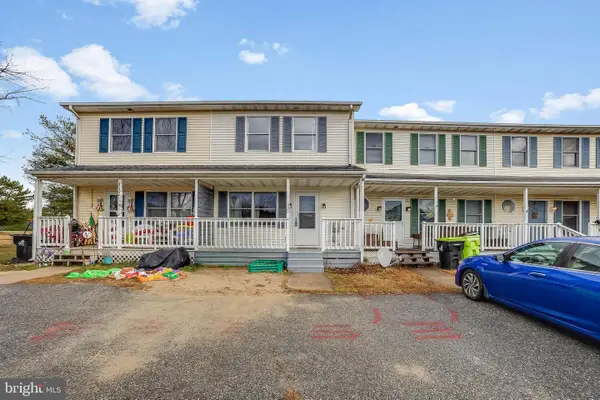 $275,000Active2 beds 2 baths1,200 sq. ft.
$275,000Active2 beds 2 baths1,200 sq. ft.330 Bay Ct, MILTON, DE 19968
MLS# DESU2102066Listed by: KELLER WILLIAMS REALTY - New
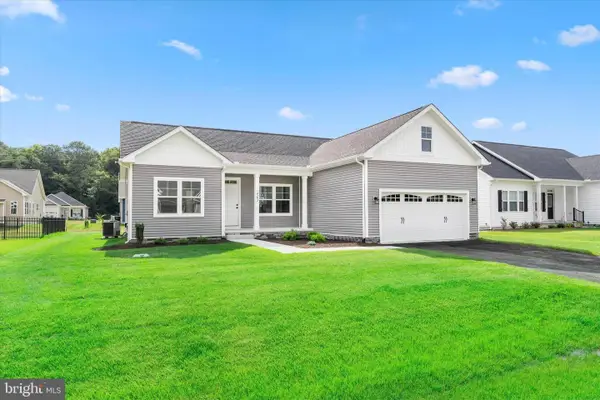 $409,990Active3 beds 2 baths1,350 sq. ft.
$409,990Active3 beds 2 baths1,350 sq. ft.24092 Harvest Circle - Lot #74, MILTON, DE 19968
MLS# DESU2101968Listed by: CAPE REALTY - Coming Soon
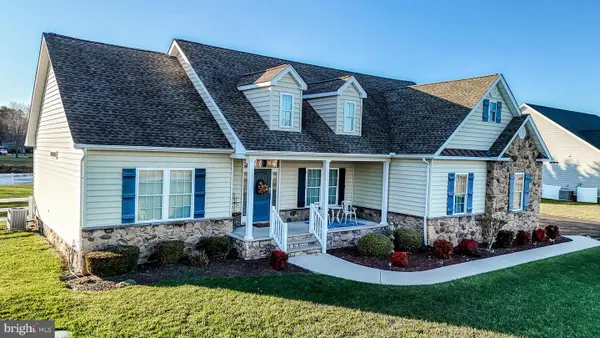 $475,000Coming Soon3 beds 2 baths
$475,000Coming Soon3 beds 2 baths23850 Dakotas Reach, MILTON, DE 19968
MLS# DESU2101814Listed by: COMPASS 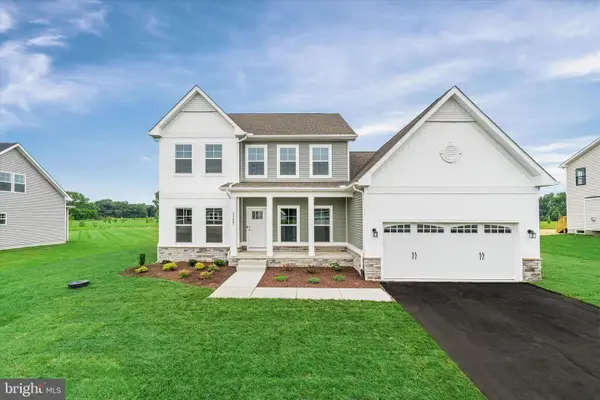 $534,990Active3 beds 3 baths2,172 sq. ft.
$534,990Active3 beds 3 baths2,172 sq. ft.28009 Tundra Drive - Lot #44, MILTON, DE 19968
MLS# DESU2101944Listed by: CAPE REALTY
