28004 Tundra Dr #86, MILTON, DE 19968
Local realty services provided by:Better Homes and Gardens Real Estate Maturo
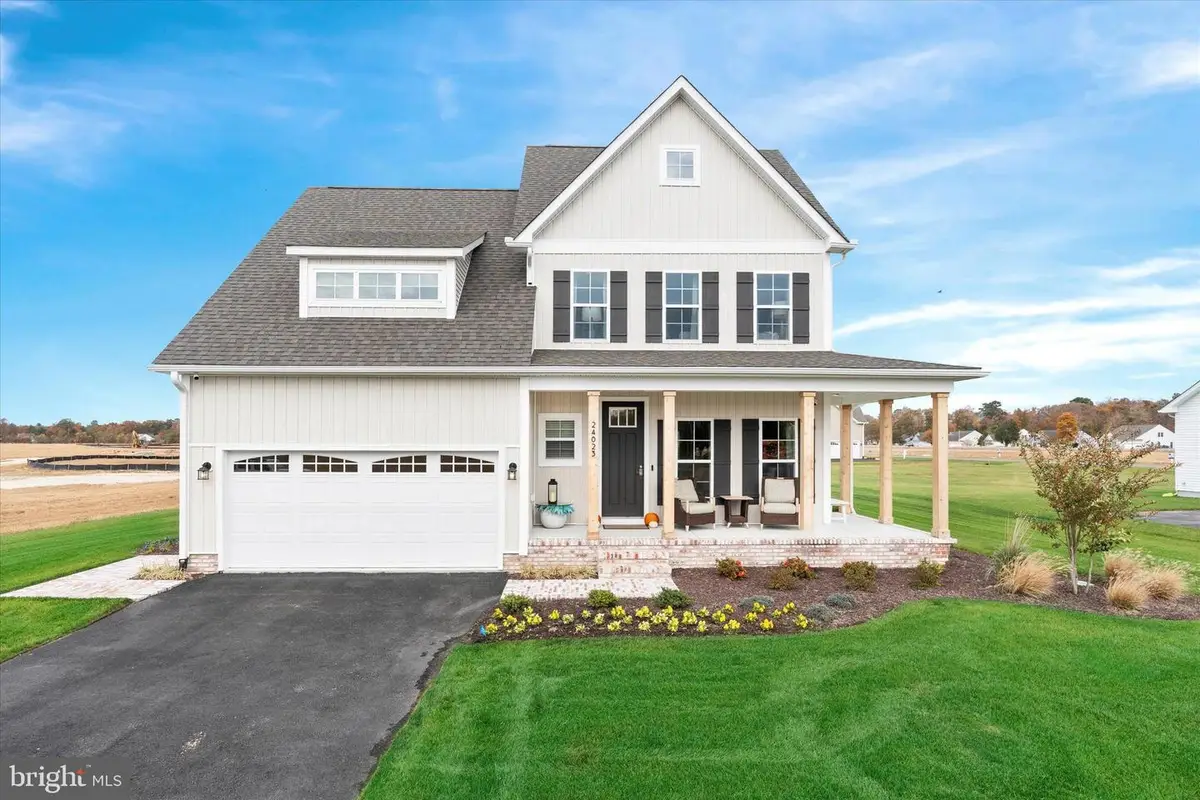
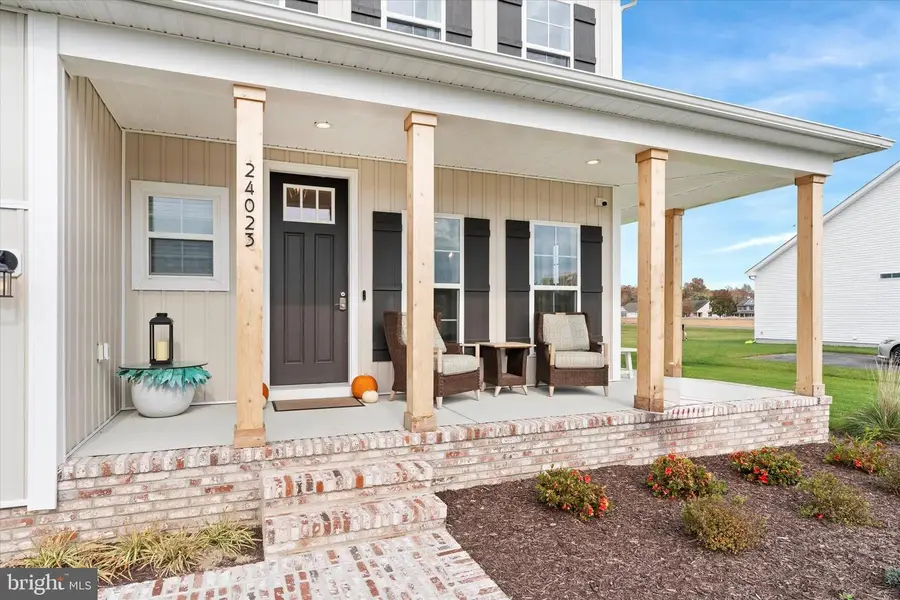
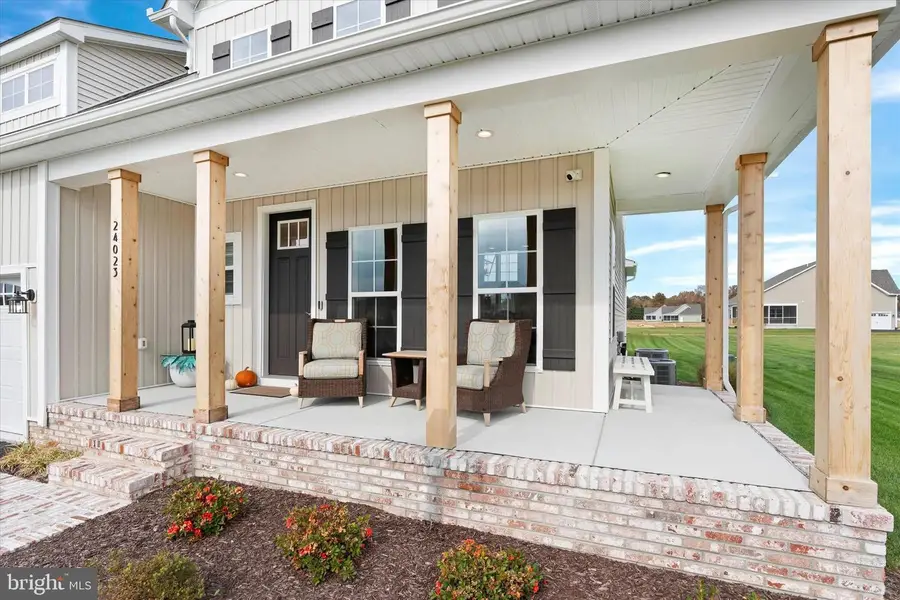
28004 Tundra Dr #86,MILTON, DE 19968
$509,990
- 3 Beds
- 3 Baths
- 1,984 sq. ft.
- Single family
- Active
Listed by:jaime hurlock
Office:long & foster real estate, inc.
MLS#:DESU2075916
Source:BRIGHTMLS
Price summary
- Price:$509,990
- Price per sq. ft.:$257.05
- Monthly HOA dues:$50
About this home
New phase released! Unfinished basements included for a limited time! Build your new home with Award-Winning local builder, Capstone Homes! This Gabriel floor plan is not currently under construction, but is one of many options that can be built on lot #86 in The Estates of Milton Crossing. The Gabriel floor plan includes, a dramatic two-story great room, dining area, an inviting kitchen concept, three bedrooms, two full bathrooms, powder room and loft area. Included in this floor plan is 2,165 heated sq ft with an option to personalize by adding a fourth bedroom, a bedroom and bathroom suite or a bonus room on the second floor. On the first floor, you can add a sunroom, screened porch, full or wraparound front porch, and a Gourmet kitchen.The Estates of Milton Crossing is the epitome of spacious and scenic living. Offering 87 half acre homesites and a pool with pool house, this quaint community is perfectly situated just minutes from historic Milton and the Delaware Beaches. Founded in 2006, this family-owned and operated local builder is committed to building quality homes throughout Sussex County. Call today to request a full list of Capstone's standard features, upgrades and floor plan or visit the Hannah Model at The Estates of Milton Crossing Mon-Sat 10am-5pm. *Incentives and pricing may change at any time. Transfer tax and impact fee coverage when paying cash or using the preferred lender. NOTE: Gabriel base price. Photos are of decorated model home with upgrades.
Contact an agent
Home facts
- Year built:2025
- Listing Id #:DESU2075916
- Added:237 day(s) ago
- Updated:August 12, 2025 at 02:24 PM
Rooms and interior
- Bedrooms:3
- Total bathrooms:3
- Full bathrooms:2
- Half bathrooms:1
- Living area:1,984 sq. ft.
Heating and cooling
- Cooling:Heat Pump(s)
- Heating:Electric, Heat Pump(s)
Structure and exterior
- Year built:2025
- Building area:1,984 sq. ft.
- Lot area:0.5 Acres
Utilities
- Water:Well
- Sewer:Gravity Sept Fld
Finances and disclosures
- Price:$509,990
- Price per sq. ft.:$257.05
- Tax amount:$99 (2024)
New listings near 28004 Tundra Dr #86
- Coming SoonOpen Sat, 11am to 1pm
 $590,000Coming Soon3 beds 2 baths
$590,000Coming Soon3 beds 2 baths16422 Winding River Dr, MILTON, DE 19968
MLS# DESU2092676Listed by: NORTHROP REALTY - New
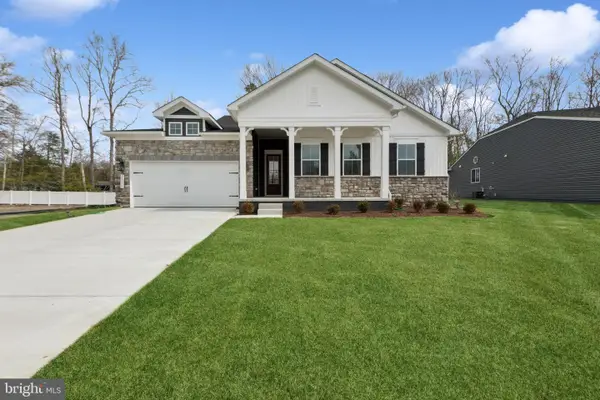 $649,900Active4 beds 2 baths2,366 sq. ft.
$649,900Active4 beds 2 baths2,366 sq. ft.28571 Blossom Ln, MILTON, DE 19968
MLS# DESU2092652Listed by: DELAWARE HOMES INC - Coming Soon
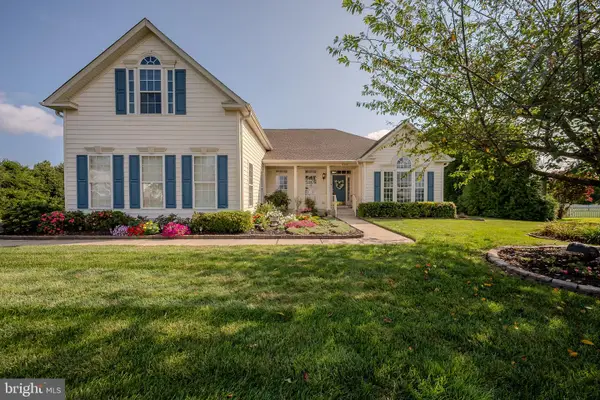 $715,000Coming Soon4 beds 5 baths
$715,000Coming Soon4 beds 5 baths15256 Robinson Dr, MILTON, DE 19968
MLS# DESU2092270Listed by: JACK LINGO - LEWES - New
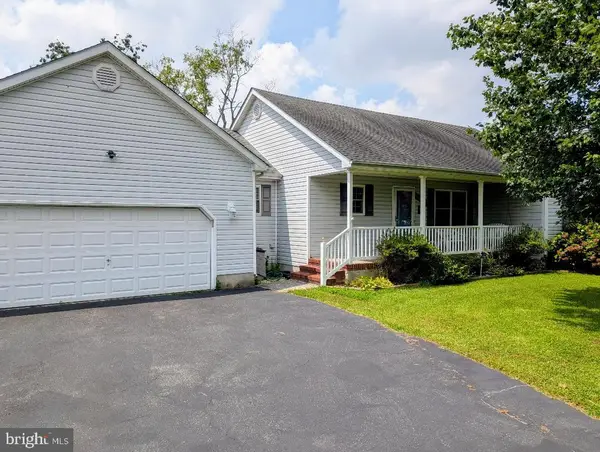 $419,900Active3 beds 2 baths1,638 sq. ft.
$419,900Active3 beds 2 baths1,638 sq. ft.16998 Jays Way, MILTON, DE 19968
MLS# DESU2092488Listed by: DELAWARE COASTAL REALTY - New
 $1,395,000Active4 beds 5 baths8,057 sq. ft.
$1,395,000Active4 beds 5 baths8,057 sq. ft.23761 Winding Way, MILTON, DE 19968
MLS# DESU2091770Listed by: BERKSHIRE HATHAWAY HOMESERVICES PENFED REALTY - New
 $654,900Active4 beds 2 baths2,366 sq. ft.
$654,900Active4 beds 2 baths2,366 sq. ft.28552 Blossom Ln, MILTON, DE 19968
MLS# DESU2092494Listed by: DELAWARE HOMES INC - New
 $569,900Active4 beds 3 baths2,195 sq. ft.
$569,900Active4 beds 3 baths2,195 sq. ft.28716 Seedling Dr, MILTON, DE 19968
MLS# DESU2092486Listed by: DELAWARE HOMES INC - New
 $639,000Active4 beds 5 baths3,300 sq. ft.
$639,000Active4 beds 5 baths3,300 sq. ft.15010 Sandpiper Rd, MILTON, DE 19968
MLS# DESU2090816Listed by: COMPASS - New
 $595,000Active3 beds 2 baths1,943 sq. ft.
$595,000Active3 beds 2 baths1,943 sq. ft.18072 S White Cedar Ct, MILTON, DE 19968
MLS# DESU2092286Listed by: KELLER WILLIAMS REALTY - New
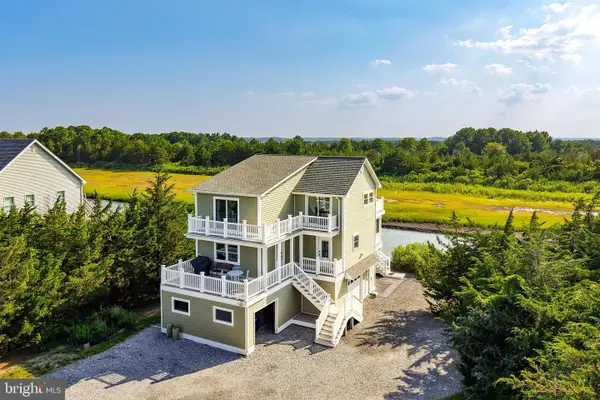 $1,399,000Active3 beds 3 baths1,532 sq. ft.
$1,399,000Active3 beds 3 baths1,532 sq. ft.1803 S Bay Shore Dr, MILTON, DE 19968
MLS# DESU2091434Listed by: BERKSHIRE HATHAWAY HOMESERVICES PENFED REALTY

