28059 Broadkill Rd, Milton, DE 19968
Local realty services provided by:Better Homes and Gardens Real Estate Valley Partners
Listed by: matt brittingham
Office: patterson-schwartz-rehoboth
MLS#:DESU2082406
Source:BRIGHTMLS
Price summary
- Price:$445,000
- Price per sq. ft.:$192.47
About this home
Rare Find with endless options..... Offering a 3 bedroom & 2 bath Farmhouse with updates throughout. Welcome home to a traditional farm style home with a front area living room with fireplace, bay window, and updated flooring. The kitchen area offers newer appliances, island, gas fireplace, and updated plumbing. Additional living provides additional entertainment, gas fireplace, and nature light throughout. Owners suite provides a walk in closet, bath, hardwood flooring away from the living areas. Rear porch/bedroom is a versatile room for whatever your family needs might be. Main level laundry room give the owner the ability to live on one level. Additional bedrooms and/or study on the second floor gives guest a quiet place to rest. Mechanical room and access to the attic on the second floor provides storage for one's holiday/seasonal items. The multiple outbuilding has a story of their own. The barn with silo offers room for storage or working area. Workshop shed with electric give the woodworking owner a place to tinker. Oversized driveway provides parking for friends and family. This beautiful farmhouse is a one-of-a-kind and location is just off the new Coastal highway overpass. Schedule your appointment today.
Contact an agent
Home facts
- Year built:1920
- Listing ID #:DESU2082406
- Added:321 day(s) ago
- Updated:February 11, 2026 at 08:32 AM
Rooms and interior
- Bedrooms:3
- Total bathrooms:2
- Full bathrooms:2
- Living area:2,312 sq. ft.
Heating and cooling
- Cooling:Central A/C
- Heating:Electric, Heat Pump - Electric BackUp
Structure and exterior
- Roof:Architectural Shingle, Metal
- Year built:1920
- Building area:2,312 sq. ft.
- Lot area:1.29 Acres
Schools
- High school:CAPE HENLOPEN
Utilities
- Water:Well
Finances and disclosures
- Price:$445,000
- Price per sq. ft.:$192.47
- Tax amount:$766 (2024)
New listings near 28059 Broadkill Rd
- New
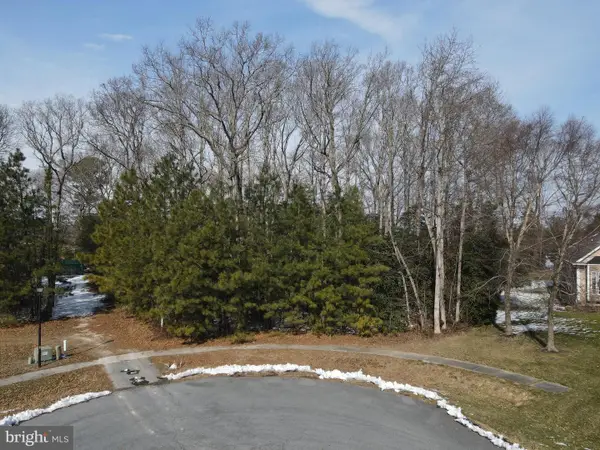 $300,000Active0.72 Acres
$300,000Active0.72 Acres29158 Finch Ln, MILTON, DE 19968
MLS# DESU2104918Listed by: KELLER WILLIAMS REALTY 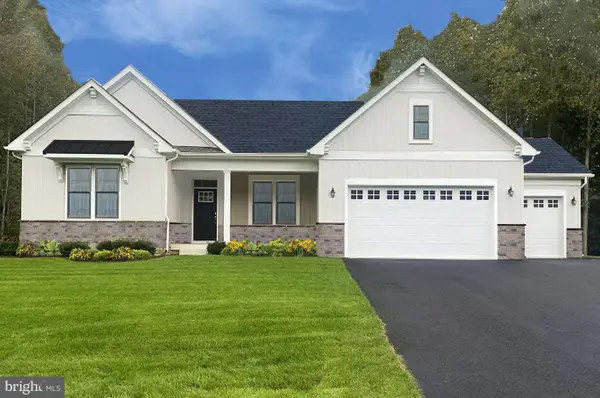 $714,990Active3 beds -- baths2,426 sq. ft.
$714,990Active3 beds -- baths2,426 sq. ft.16420 Amora Drive, MILTON, DE 19968
MLS# DESU2090526Listed by: BERKSHIRE HATHAWAY HOMESERVICES PENFED REALTY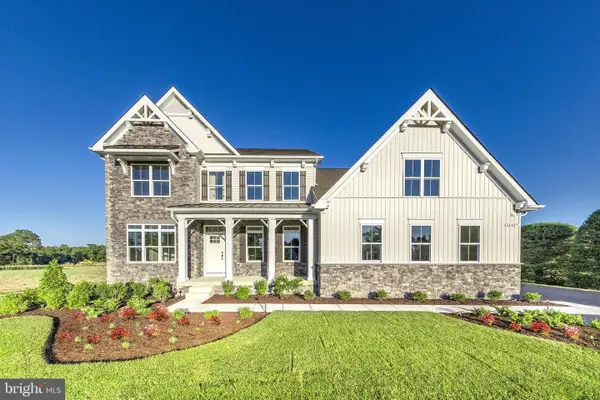 $809,990Active4 beds -- baths3,345 sq. ft.
$809,990Active4 beds -- baths3,345 sq. ft.16404 Amora Drive, MILTON, DE 19968
MLS# DESU2090528Listed by: BERKSHIRE HATHAWAY HOMESERVICES PENFED REALTY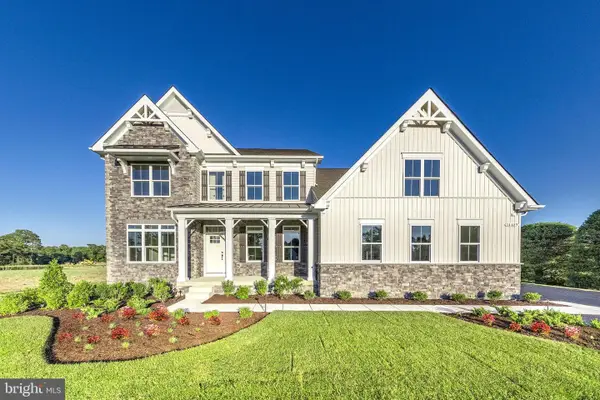 $814,442Pending4 beds -- baths3,345 sq. ft.
$814,442Pending4 beds -- baths3,345 sq. ft.16295 Amora Drive, MILTON, DE 19968
MLS# DESU2104960Listed by: BERKSHIRE HATHAWAY HOMESERVICES PENFED REALTY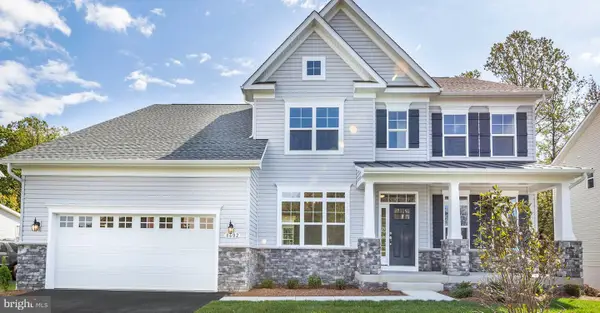 $919,165Pending4 beds 3 baths3,451 sq. ft.
$919,165Pending4 beds 3 baths3,451 sq. ft.16295 Amora Drive, MILTON, DE 19968
MLS# DESU2104964Listed by: BERKSHIRE HATHAWAY HOMESERVICES PENFED REALTY- New
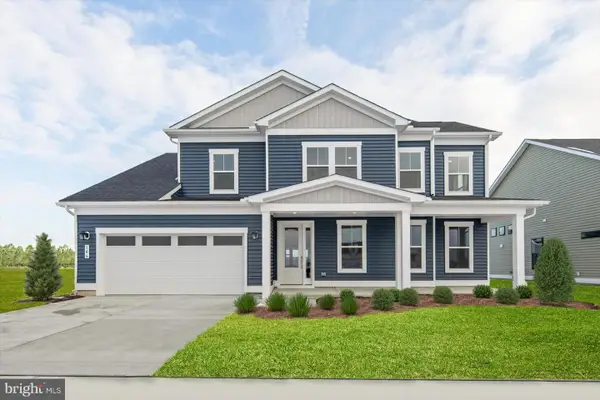 $679,990Active5 beds 4 baths3,040 sq. ft.
$679,990Active5 beds 4 baths3,040 sq. ft.106 Sunbeam Way, MILTON, DE 19968
MLS# DESU2104826Listed by: DRB GROUP REALTY, LLC - New
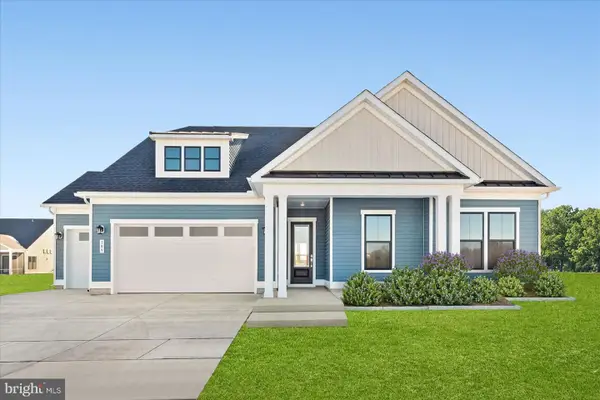 $599,990Active3 beds 2 baths2,200 sq. ft.
$599,990Active3 beds 2 baths2,200 sq. ft.109 Citra Dr, MILTON, DE 19968
MLS# DESU2104878Listed by: DRB GROUP REALTY, LLC - New
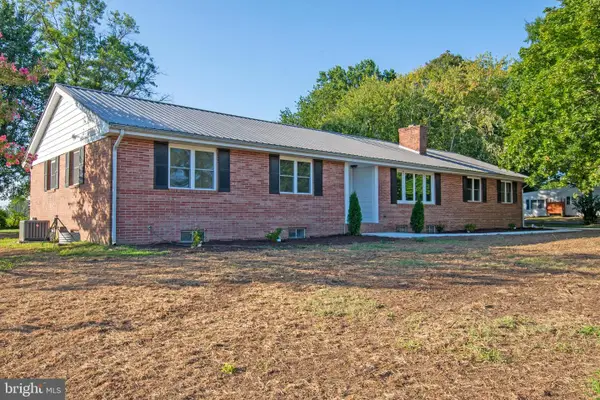 $589,900Active3 beds 3 baths2,040 sq. ft.
$589,900Active3 beds 3 baths2,040 sq. ft.26854 Broadkill Rd, MILTON, DE 19968
MLS# DESU2104290Listed by: THE WATSON REALTY GROUP, LLC - New
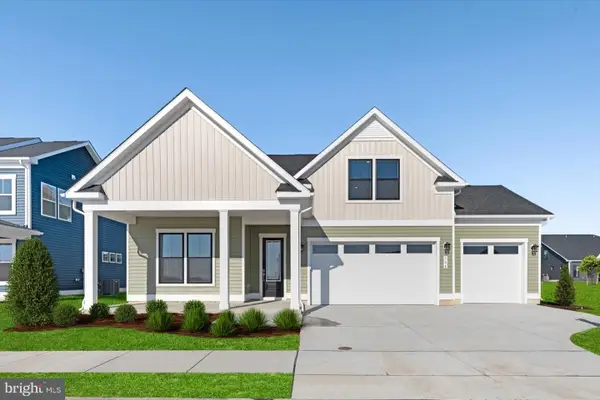 $609,990Active3 beds 3 baths2,356 sq. ft.
$609,990Active3 beds 3 baths2,356 sq. ft.104 Sunbeam Way, MILTON, DE 19968
MLS# DESU2104806Listed by: DRB GROUP REALTY, LLC - New
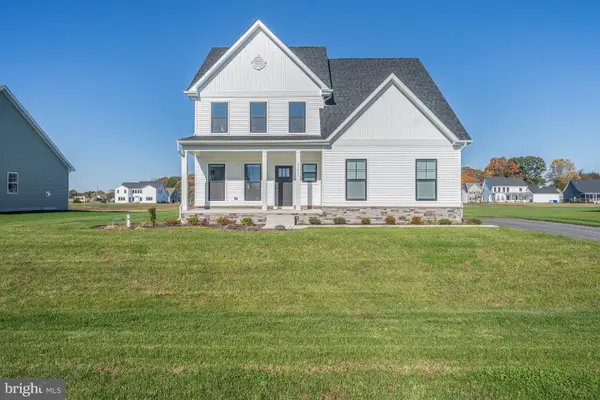 $740,000Active3 beds 3 baths2,483 sq. ft.
$740,000Active3 beds 3 baths2,483 sq. ft.22624 Greater Scaup Ct, MILTON, DE 19968
MLS# DESU2104820Listed by: PATTERSON-SCHWARTZ-REHOBOTH

