28714 Seedling Dr, MILTON, DE 19968
Local realty services provided by:Better Homes and Gardens Real Estate Maturo

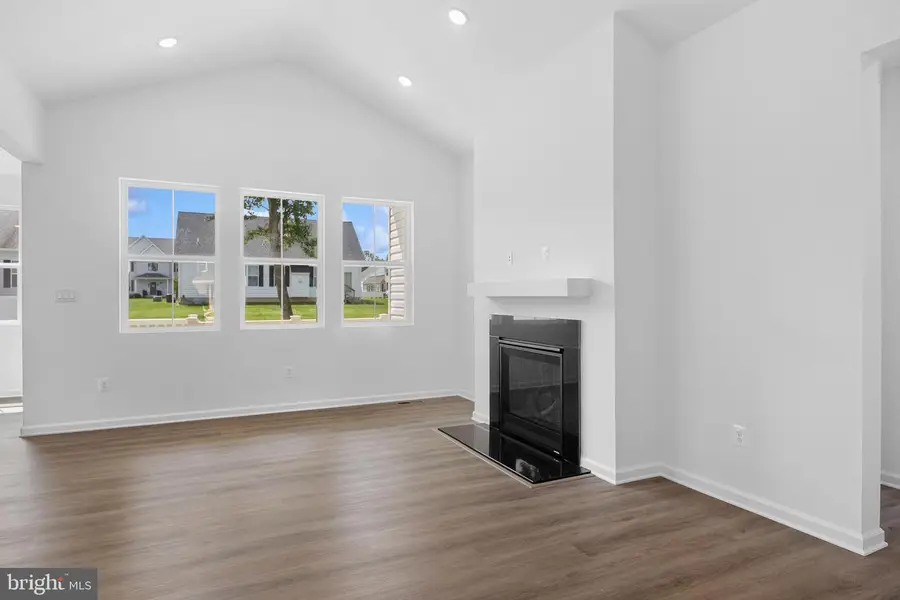
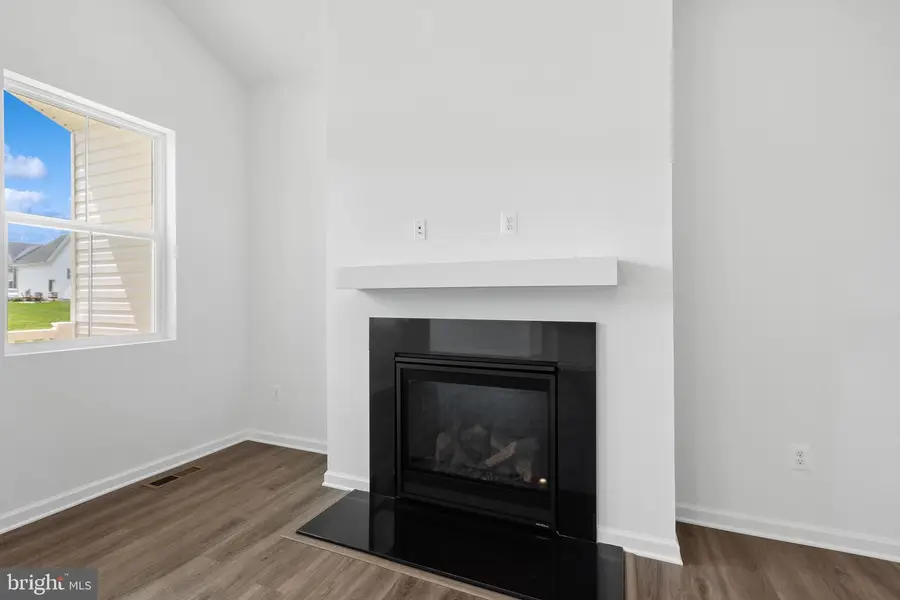
28714 Seedling Dr,MILTON, DE 19968
$484,900
- 3 Beds
- 2 Baths
- 1,781 sq. ft.
- Single family
- Pending
Listed by:barbara k heilman
Office:delaware homes inc
MLS#:DESU2085316
Source:BRIGHTMLS
Price summary
- Price:$484,900
- Price per sq. ft.:$272.26
- Monthly HOA dues:$217
About this home
Timeless Comfort Meets Classic Design – The Asheville
Set to be move-in ready by September 2025, the Asheville offers the perfect blend of classic design and modern convenience in a 3-bedroom, 2-bath layout with a spacious 2-car garage.
Step inside to an open-concept floorplan where everyday living flows effortlessly from room to room. The great room features a cozy fireplace with hearth, while the screened deck and welcoming front porch extend your living space outdoors—ideal for quiet mornings or evening gatherings.
The kitchen is as stylish as it is functional, highlighted by crown molding upgrades, iced white quartz countertops, and a layout that invites connection. An upgraded GE Smart Series washer and dryer adds a high-performance touch to your daily routine.
Throughout the main living areas, enjoy the elegance and durability of upgraded luxury vinyl plank flooring, with carpet in the guest bedrooms for added comfort.
In the primary bath, you’ll find a beautifully upgraded walk-in shower with a rainfall showerhead, designed to make every day feel like a spa day.
Whether you're entertaining or relaxing, the Asheville offers the ease of single-level living with timeless appeal.
For a full list of included features and finishes, please contact our sales representatives.
Contact an agent
Home facts
- Listing Id #:DESU2085316
- Added:105 day(s) ago
- Updated:August 13, 2025 at 07:30 AM
Rooms and interior
- Bedrooms:3
- Total bathrooms:2
- Full bathrooms:2
- Living area:1,781 sq. ft.
Heating and cooling
- Cooling:Central A/C
- Heating:90% Forced Air, Natural Gas
Structure and exterior
- Building area:1,781 sq. ft.
Utilities
- Water:Public
- Sewer:Public Sewer
Finances and disclosures
- Price:$484,900
- Price per sq. ft.:$272.26
New listings near 28714 Seedling Dr
- Coming Soon
 $619,500Coming Soon3 beds 3 baths
$619,500Coming Soon3 beds 3 baths303 Valley Rd, MILTON, DE 19968
MLS# DESU2092714Listed by: NORTHROP REALTY - Open Sat, 11am to 1pmNew
 $590,000Active3 beds 2 baths2,073 sq. ft.
$590,000Active3 beds 2 baths2,073 sq. ft.16422 Winding River Dr, MILTON, DE 19968
MLS# DESU2092676Listed by: NORTHROP REALTY - New
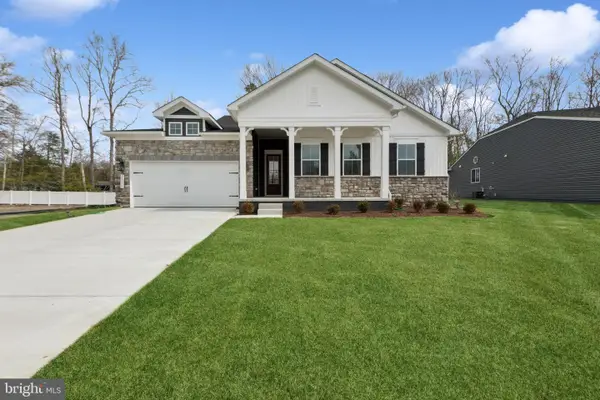 $649,900Active4 beds 2 baths2,366 sq. ft.
$649,900Active4 beds 2 baths2,366 sq. ft.28571 Blossom Ln, MILTON, DE 19968
MLS# DESU2092652Listed by: DELAWARE HOMES INC 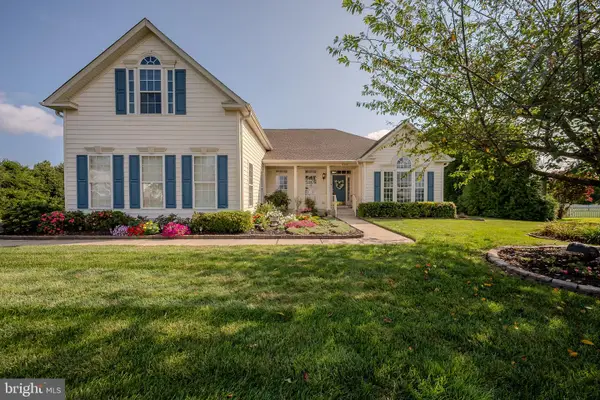 $715,000Pending4 beds 5 baths3,560 sq. ft.
$715,000Pending4 beds 5 baths3,560 sq. ft.15256 Robinson Dr, MILTON, DE 19968
MLS# DESU2092270Listed by: JACK LINGO - LEWES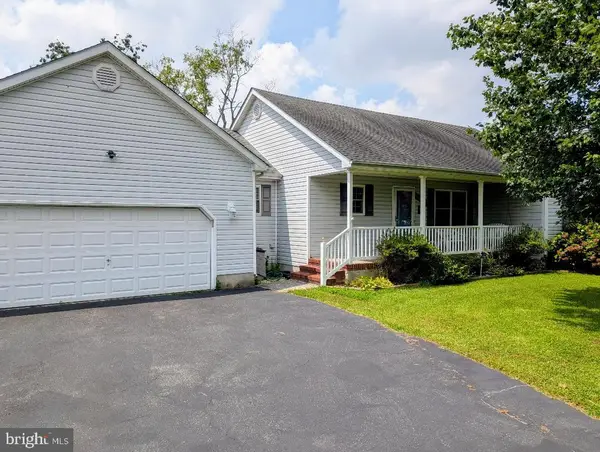 $419,900Pending3 beds 2 baths1,638 sq. ft.
$419,900Pending3 beds 2 baths1,638 sq. ft.16998 Jays Way, MILTON, DE 19968
MLS# DESU2092488Listed by: DELAWARE COASTAL REALTY- New
 $1,395,000Active4 beds 5 baths8,057 sq. ft.
$1,395,000Active4 beds 5 baths8,057 sq. ft.23761 Winding Way, MILTON, DE 19968
MLS# DESU2091770Listed by: BERKSHIRE HATHAWAY HOMESERVICES PENFED REALTY - New
 $654,900Active4 beds 2 baths2,366 sq. ft.
$654,900Active4 beds 2 baths2,366 sq. ft.28552 Blossom Ln, MILTON, DE 19968
MLS# DESU2092494Listed by: DELAWARE HOMES INC - New
 $569,900Active4 beds 3 baths2,195 sq. ft.
$569,900Active4 beds 3 baths2,195 sq. ft.28716 Seedling Dr, MILTON, DE 19968
MLS# DESU2092486Listed by: DELAWARE HOMES INC  $639,000Pending4 beds 5 baths3,300 sq. ft.
$639,000Pending4 beds 5 baths3,300 sq. ft.15010 Sandpiper Rd, MILTON, DE 19968
MLS# DESU2090816Listed by: COMPASS- New
 $585,000Active3 beds 2 baths1,943 sq. ft.
$585,000Active3 beds 2 baths1,943 sq. ft.18072 S White Cedar Ct, MILTON, DE 19968
MLS# DESU2092286Listed by: KELLER WILLIAMS REALTY

