29110 Stockley Rd, Milton, DE 19968
Local realty services provided by:Better Homes and Gardens Real Estate Maturo
29110 Stockley Rd,Milton, DE 19968
$590,000
- 4 Beds
- 3 Baths
- 2,200 sq. ft.
- Single family
- Pending
Listed by: david barish
Office: delaware valley realtors
MLS#:DESU2088394
Source:BRIGHTMLS
Price summary
- Price:$590,000
- Price per sq. ft.:$268.18
About this home
Large price correction!!! Motivated sellers. This cape cod style house is located in the highly sought after Cape Henlopen School District. Far enough from the hubbub of the shore but a short 20 minute drive to the beach or downtown Rehoboth. When approaching this house on the professionally installed walkway, you enter through a Pella door. The family room has wood floors, a ceiling fan and enough space to spend time with the family, watch a movie or enjoy your favorite book. The guest bedroom just off the family room is out of the way enough for your guests to have a little privacy. Your guests would also have direct access to the first floor powder room. The dining room has enough space to accommodate a large family gathering or if you just want to entertain friends. The kitchen has everything you need. Counter space, cabinets and a place to put your kitchen table. Attached to the kitchen is your laundry room with washer and dryer and pantry. First floor master bedroom! Have a great night sleep with the ceiling fan on or off and enjoy this room. Master bathroom ensuite contains a walk-in shower and soaker tub. Upstairs has two large bedrooms, full bath, attic access and an extra room that can be used for an office, a playroom, a craft room or whatever you can imagine. Do you have a large vehicle or a small boat? It can fit in the attached two car garage with space to spare. Air handler and hot water heater are located here as well as an extra refrigerator. Outside this house there is a fenced area for kids to play, dogs to run freely or just enjoy the weather on the composite deck. The backyard also has an outdoor shower for when you return from a day at the beach. In the rear of the property is a 30'x40’ pole building. Equipped with its own designated electric panel. The house does not have an HOA so this space can be used as a workshop or a place to run your business from. There is even a water source right outside. The possibilities on this 1+ acre property are endless. There is no other house on the market like it. Make your appointment to see this house soon.
Contact an agent
Home facts
- Year built:1994
- Listing ID #:DESU2088394
- Added:196 day(s) ago
- Updated:December 25, 2025 at 08:30 AM
Rooms and interior
- Bedrooms:4
- Total bathrooms:3
- Full bathrooms:2
- Half bathrooms:1
- Living area:2,200 sq. ft.
Heating and cooling
- Cooling:Central A/C
- Heating:Electric, Forced Air, Propane - Leased
Structure and exterior
- Roof:Architectural Shingle
- Year built:1994
- Building area:2,200 sq. ft.
- Lot area:1.11 Acres
Schools
- High school:CAPE HENLOPEN
- Middle school:MARINER
- Elementary school:MILTON
Utilities
- Water:Well
- Sewer:Gravity Sept Fld
Finances and disclosures
- Price:$590,000
- Price per sq. ft.:$268.18
- Tax amount:$961 (2024)
New listings near 29110 Stockley Rd
- New
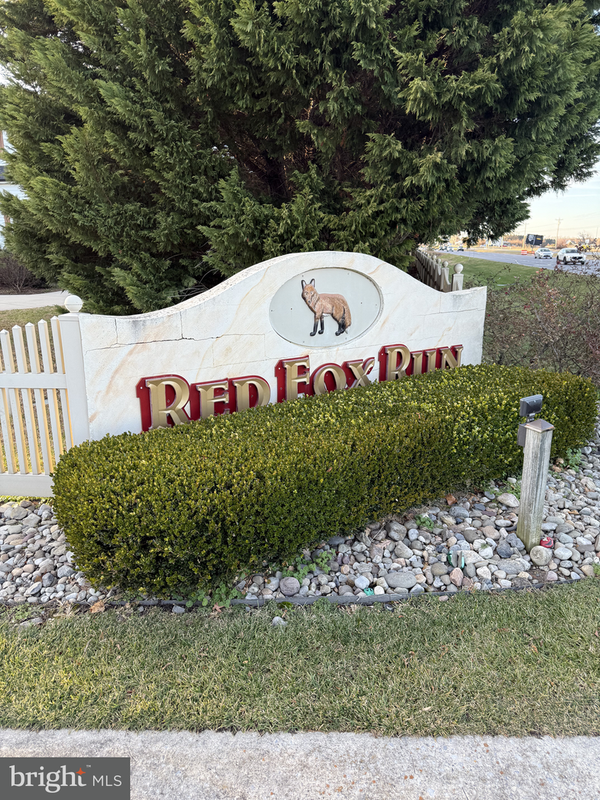 $269,000Active0.75 Acres
$269,000Active0.75 Acres00 Den Dr #37, MILTON, DE 19968
MLS# DESU2102128Listed by: PATTERSON-SCHWARTZ-REHOBOTH - New
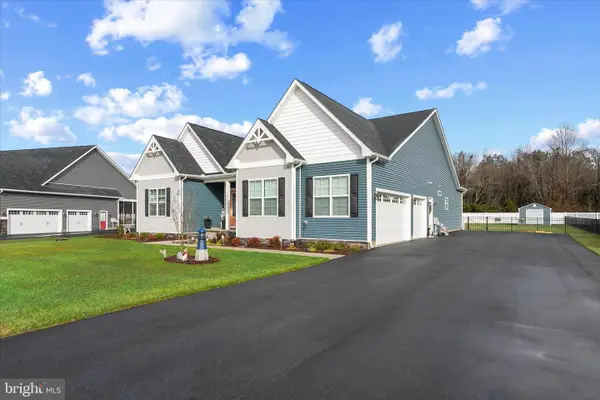 $700,000Active3 beds 3 baths2,702 sq. ft.
$700,000Active3 beds 3 baths2,702 sq. ft.27051 Whistling Duck Way, MILTON, DE 19968
MLS# DESU2102052Listed by: NORTHROP REALTY - New
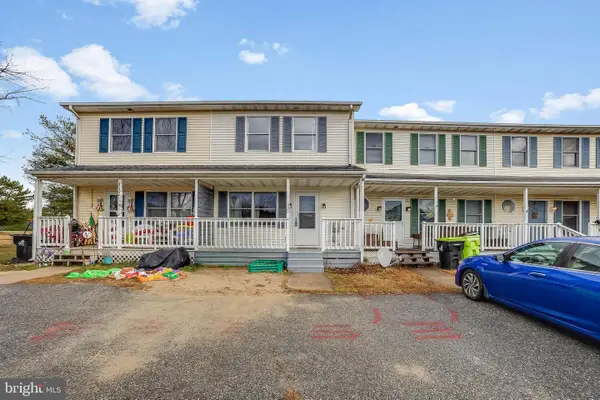 $275,000Active2 beds 2 baths1,200 sq. ft.
$275,000Active2 beds 2 baths1,200 sq. ft.330 Bay Ct, MILTON, DE 19968
MLS# DESU2102066Listed by: KELLER WILLIAMS REALTY - New
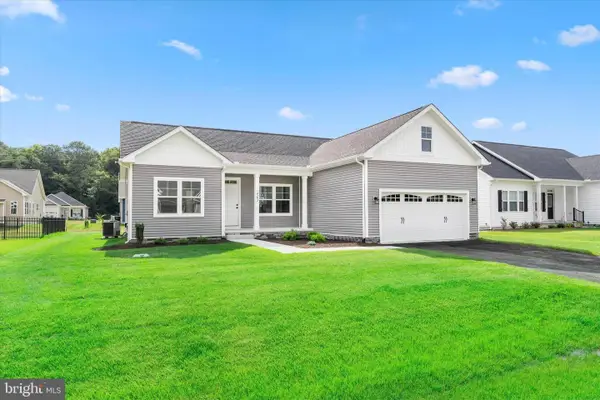 $409,990Active3 beds 2 baths1,350 sq. ft.
$409,990Active3 beds 2 baths1,350 sq. ft.24092 Harvest Circle - Lot #74, MILTON, DE 19968
MLS# DESU2101968Listed by: CAPE REALTY - Coming Soon
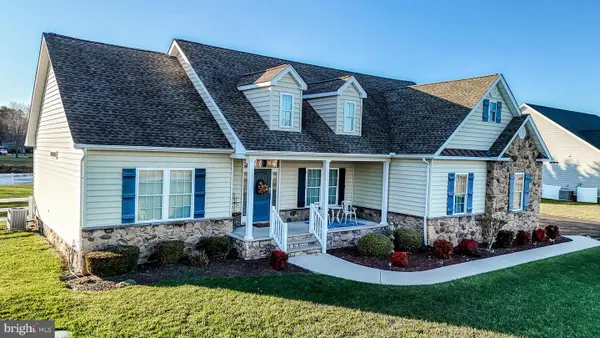 $475,000Coming Soon3 beds 2 baths
$475,000Coming Soon3 beds 2 baths23850 Dakotas Reach, MILTON, DE 19968
MLS# DESU2101814Listed by: COMPASS - New
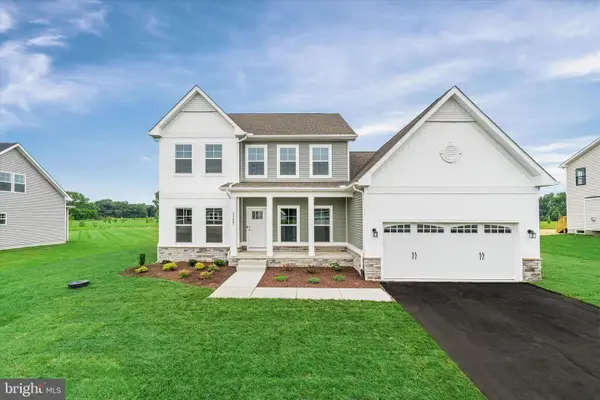 $534,990Active3 beds 3 baths2,172 sq. ft.
$534,990Active3 beds 3 baths2,172 sq. ft.28009 Tundra Drive - Lot #44, MILTON, DE 19968
MLS# DESU2101944Listed by: CAPE REALTY 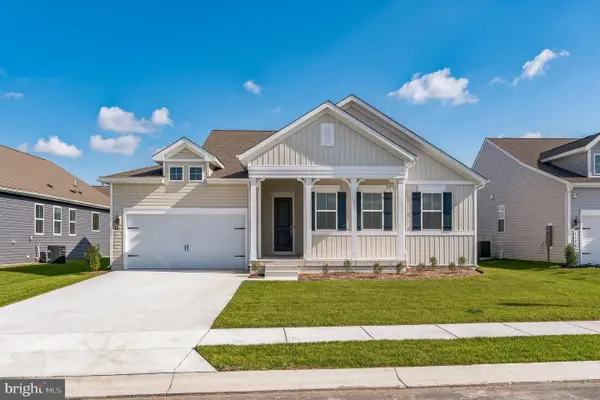 $599,900Pending4 beds 2 baths2,366 sq. ft.
$599,900Pending4 beds 2 baths2,366 sq. ft.28729 Seedling Dr, MILTON, DE 19968
MLS# DESU2101914Listed by: DELAWARE HOMES INC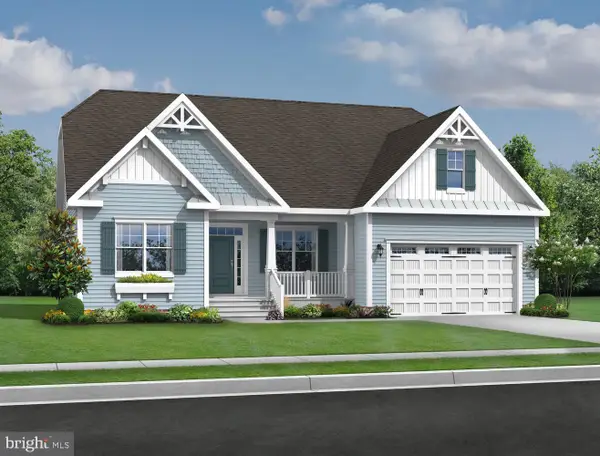 $833,707Pending4 beds 3 baths1,971 sq. ft.
$833,707Pending4 beds 3 baths1,971 sq. ft.29310 Otto Dr, MILTON, DE 19968
MLS# DESU2101846Listed by: KELLER WILLIAMS REALTY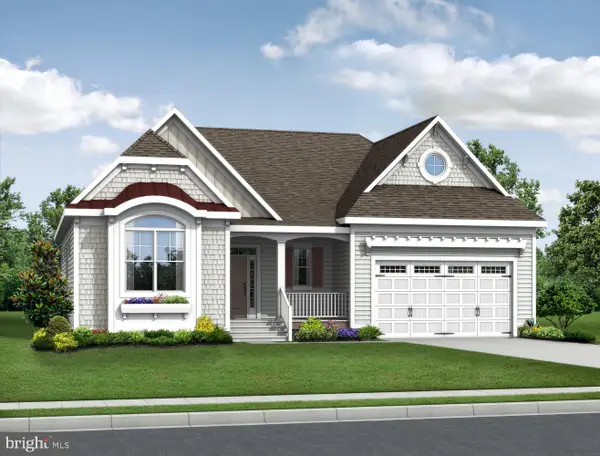 $1,114,580.74Pending4 beds 4 baths2,528 sq. ft.
$1,114,580.74Pending4 beds 4 baths2,528 sq. ft.29311 Otto Dr, MILTON, DE 19968
MLS# DESU2101850Listed by: KELLER WILLIAMS REALTY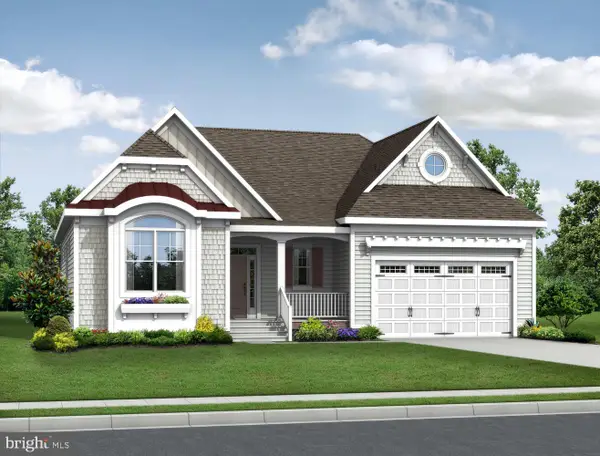 $974,622.74Pending4 beds 4 baths2,528 sq. ft.
$974,622.74Pending4 beds 4 baths2,528 sq. ft.29309 Otto Dr, MILTON, DE 19968
MLS# DESU2101844Listed by: KELLER WILLIAMS REALTY
