29271 River Rock Way, MILTON, DE 19968
Local realty services provided by:Better Homes and Gardens Real Estate Reserve
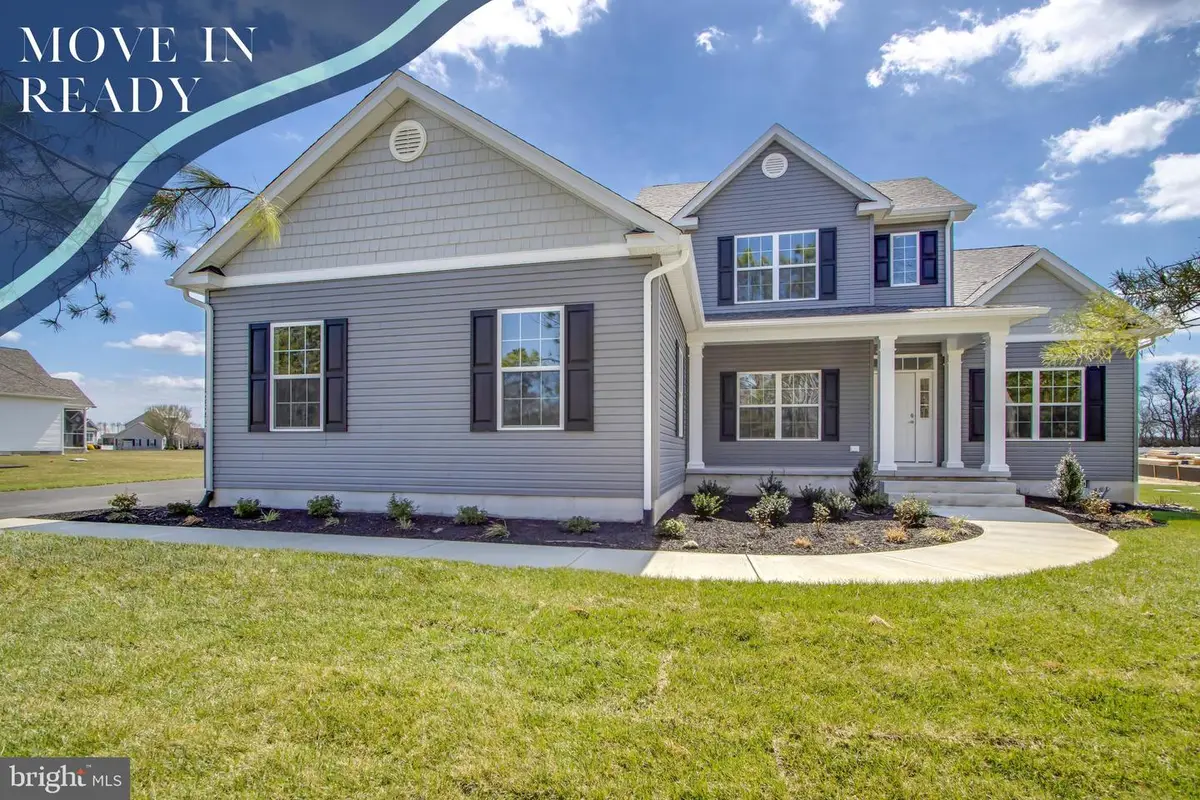
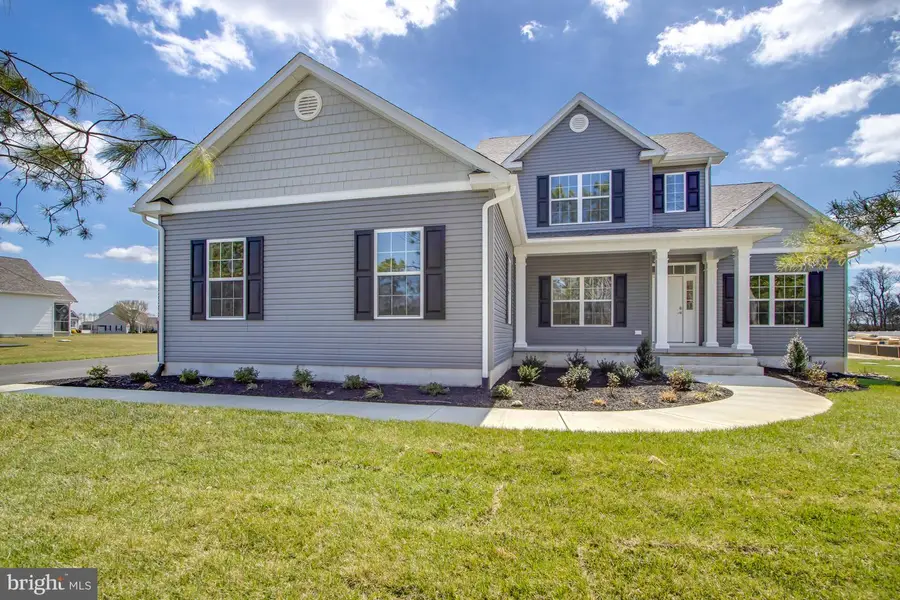
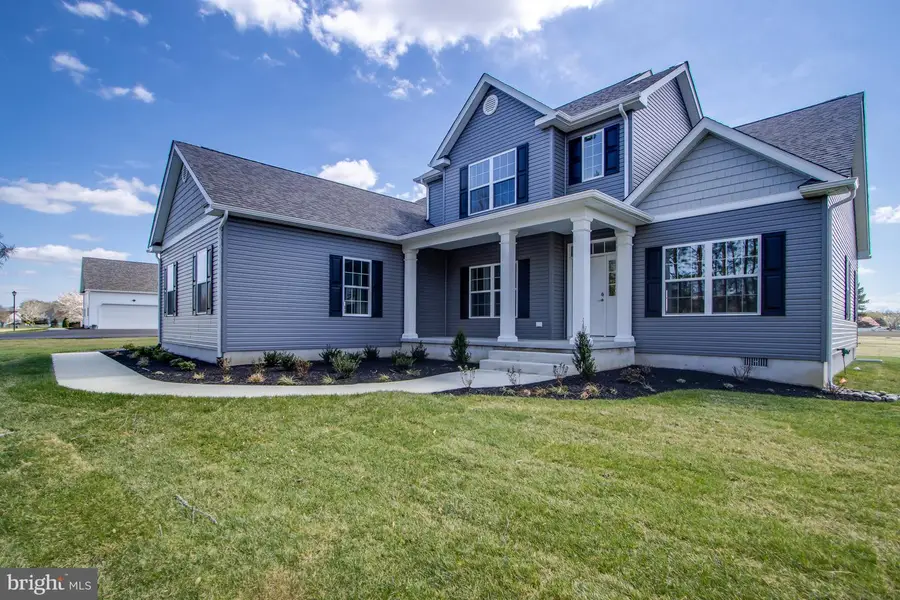
29271 River Rock Way,MILTON, DE 19968
$679,900
- 4 Beds
- 3 Baths
- 2,521 sq. ft.
- Single family
- Active
Upcoming open houses
- Sat, Aug 1603:00 pm - 05:00 pm
Listed by:debbie reed
Office:re/max realty group rehoboth
MLS#:DESU2081032
Source:BRIGHTMLS
Price summary
- Price:$679,900
- Price per sq. ft.:$269.69
- Monthly HOA dues:$49.17
About this home
Discover the perfect blend of comfort and elegance in this newly constructed 4-bedroom, 2.5-bathroom home nestled in a serene Milton neighborhood. Offering a spacious layout spread across an expansive lot, perfect for a pool. Step inside to find a stunning upgraded kitchen that will inspire any home chef with its state-of-the-art appliances and stylish finishes. The adjacent open-plan living area, complete with luxury vinyl flooring, provides an ideal space for family gatherings or a quiet evening at home. The primary bedroom serves as a relaxing retreat, featuring an upgraded bathroom that promises a spa-like experience every day. Outside, the property doesn’t shy away from impressing either, with a charming patio equipped with a firepit—perfect for entertaining or simply enjoying those amazing sunsets that paint the sky. The large yard offers ample space for outdoor activities and gardening, creating a perfect blend of leisure and outdoor living.
Contact an agent
Home facts
- Year built:2025
- Listing Id #:DESU2081032
- Added:154 day(s) ago
- Updated:August 14, 2025 at 01:41 PM
Rooms and interior
- Bedrooms:4
- Total bathrooms:3
- Full bathrooms:2
- Half bathrooms:1
- Living area:2,521 sq. ft.
Heating and cooling
- Cooling:Central A/C
- Heating:Central, Heat Pump(s)
Structure and exterior
- Roof:Architectural Shingle
- Year built:2025
- Building area:2,521 sq. ft.
- Lot area:0.82 Acres
Schools
- High school:CAPE HENLOPEN
- Middle school:MARINER
- Elementary school:MILTON
Utilities
- Water:Well
- Sewer:Gravity Sept Fld
Finances and disclosures
- Price:$679,900
- Price per sq. ft.:$269.69
- Tax amount:$1,119 (2025)
New listings near 29271 River Rock Way
- Coming Soon
 $619,500Coming Soon3 beds 3 baths
$619,500Coming Soon3 beds 3 baths303 Valley Rd, MILTON, DE 19968
MLS# DESU2092714Listed by: NORTHROP REALTY - Coming SoonOpen Sat, 11am to 1pm
 $590,000Coming Soon3 beds 2 baths
$590,000Coming Soon3 beds 2 baths16422 Winding River Dr, MILTON, DE 19968
MLS# DESU2092676Listed by: NORTHROP REALTY - New
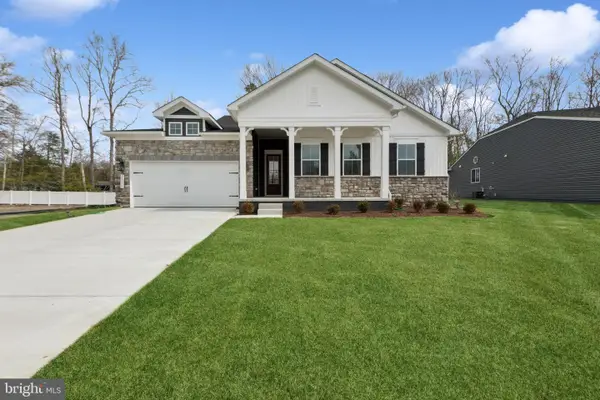 $649,900Active4 beds 2 baths2,366 sq. ft.
$649,900Active4 beds 2 baths2,366 sq. ft.28571 Blossom Ln, MILTON, DE 19968
MLS# DESU2092652Listed by: DELAWARE HOMES INC 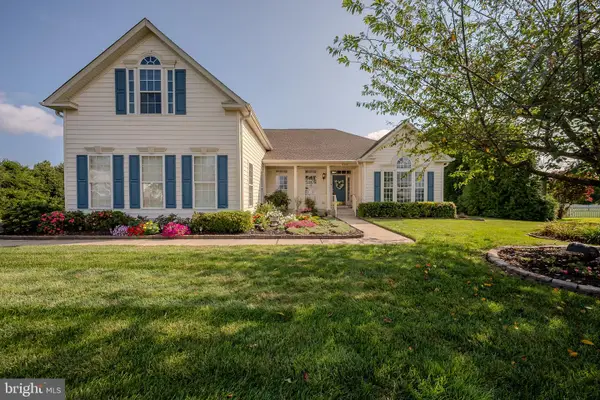 $715,000Pending4 beds 5 baths3,560 sq. ft.
$715,000Pending4 beds 5 baths3,560 sq. ft.15256 Robinson Dr, MILTON, DE 19968
MLS# DESU2092270Listed by: JACK LINGO - LEWES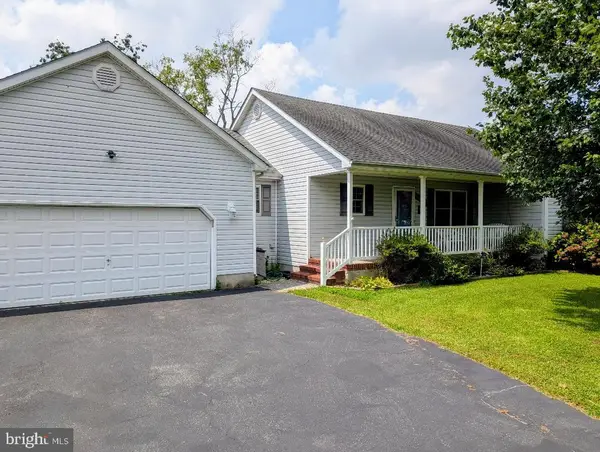 $419,900Pending3 beds 2 baths1,638 sq. ft.
$419,900Pending3 beds 2 baths1,638 sq. ft.16998 Jays Way, MILTON, DE 19968
MLS# DESU2092488Listed by: DELAWARE COASTAL REALTY- New
 $1,395,000Active4 beds 5 baths8,057 sq. ft.
$1,395,000Active4 beds 5 baths8,057 sq. ft.23761 Winding Way, MILTON, DE 19968
MLS# DESU2091770Listed by: BERKSHIRE HATHAWAY HOMESERVICES PENFED REALTY - New
 $654,900Active4 beds 2 baths2,366 sq. ft.
$654,900Active4 beds 2 baths2,366 sq. ft.28552 Blossom Ln, MILTON, DE 19968
MLS# DESU2092494Listed by: DELAWARE HOMES INC - New
 $569,900Active4 beds 3 baths2,195 sq. ft.
$569,900Active4 beds 3 baths2,195 sq. ft.28716 Seedling Dr, MILTON, DE 19968
MLS# DESU2092486Listed by: DELAWARE HOMES INC  $639,000Pending4 beds 5 baths3,300 sq. ft.
$639,000Pending4 beds 5 baths3,300 sq. ft.15010 Sandpiper Rd, MILTON, DE 19968
MLS# DESU2090816Listed by: COMPASS- New
 $585,000Active3 beds 2 baths1,943 sq. ft.
$585,000Active3 beds 2 baths1,943 sq. ft.18072 S White Cedar Ct, MILTON, DE 19968
MLS# DESU2092286Listed by: KELLER WILLIAMS REALTY

