29390 Otto Dr, Milton, DE 19968
Local realty services provided by:Better Homes and Gardens Real Estate GSA Realty
29390 Otto Dr,Milton, DE 19968
$664,900
- 4 Beds
- 4 Baths
- 2,528 sq. ft.
- Single family
- Active
Listed by: matthew lunden
Office: keller williams realty
MLS#:DESU2086434
Source:BRIGHTMLS
Price summary
- Price:$664,900
- Price per sq. ft.:$263.01
- Monthly HOA dues:$168
About this home
To be built. The Cassidy included plan is a 4 bedroom, 3.5 bathroom single family home starting at 2,528 heated square feet. This floor plan offers a first-floor owner's suite with numerous personalizations including (but not limited to) additional bedrooms and bathrooms, living area extensions, bonus rooms, multi-leveled courtyards and much more! Miralon is located in Milton DE, set on 72 acres surrounded by 100 year preserved farmland. With a total of 119 homesites this rare community will offer sites anywhere from 1/4 -1/3 acre. Conveniently located 7 miles from downtown Milton, 8 miles from Lewes AND 12 miles from Rehoboth Beach! That’s right, you get the best of all three towns and beaches- while living in the quiet serenity of Miralon! Miralon will feature a clubhouse with pool, 2 pickleball courts, walking trails, a full gym and sauna, and a built-in grilling area! The monthly HOA fee is $168 a month and provides general community maintenance, and access to and up-keep of the amenities. Buyer shall pay one-time fee of $2,100.00 for the working capital contribution fund. For an on-site visit, a scheduled appointment is preferred. We can’t wait to meet you! Photos are of a model home with upgrades & options. Unlicensed onsite salespeople represent the seller only.
Contact an agent
Home facts
- Year built:2024
- Listing ID #:DESU2086434
- Added:266 day(s) ago
- Updated:February 11, 2026 at 02:38 PM
Rooms and interior
- Bedrooms:4
- Total bathrooms:4
- Full bathrooms:3
- Half bathrooms:1
- Living area:2,528 sq. ft.
Heating and cooling
- Cooling:Central A/C
- Heating:Forced Air, Natural Gas
Structure and exterior
- Roof:Architectural Shingle
- Year built:2024
- Building area:2,528 sq. ft.
- Lot area:0.25 Acres
Schools
- High school:CAPE HENLOPEN
Utilities
- Water:Public
- Sewer:Public Sewer
Finances and disclosures
- Price:$664,900
- Price per sq. ft.:$263.01
New listings near 29390 Otto Dr
- New
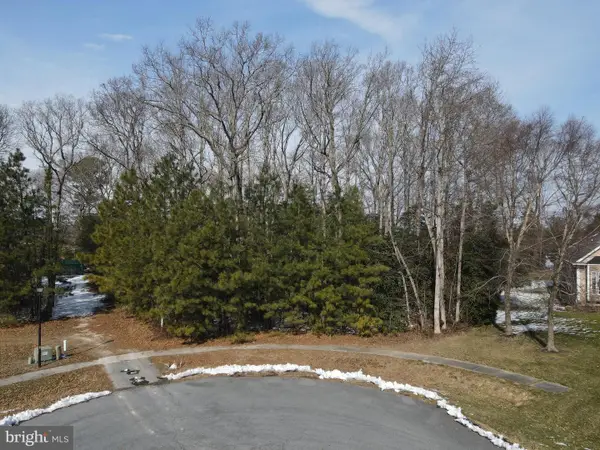 $300,000Active0.72 Acres
$300,000Active0.72 Acres29158 Finch Ln, MILTON, DE 19968
MLS# DESU2104918Listed by: KELLER WILLIAMS REALTY 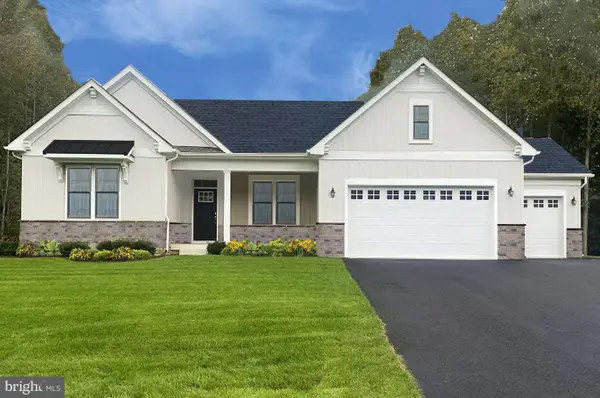 $714,990Active3 beds -- baths2,426 sq. ft.
$714,990Active3 beds -- baths2,426 sq. ft.16420 Amora Drive, MILTON, DE 19968
MLS# DESU2090526Listed by: BERKSHIRE HATHAWAY HOMESERVICES PENFED REALTY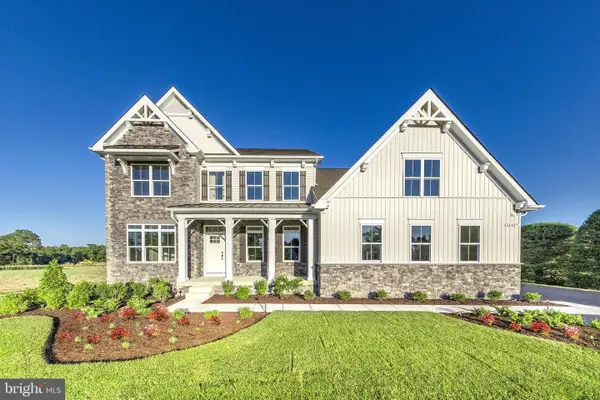 $809,990Active4 beds -- baths3,345 sq. ft.
$809,990Active4 beds -- baths3,345 sq. ft.16404 Amora Drive, MILTON, DE 19968
MLS# DESU2090528Listed by: BERKSHIRE HATHAWAY HOMESERVICES PENFED REALTY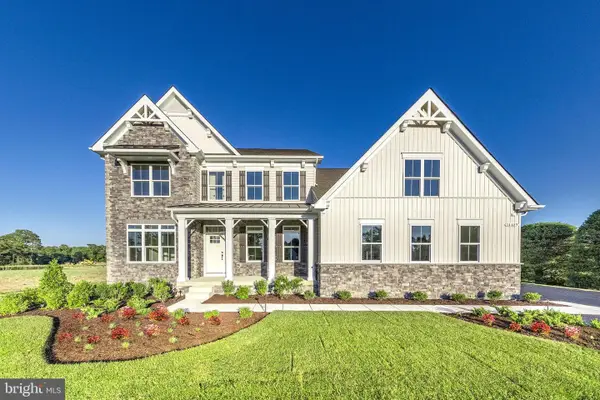 $814,442Pending4 beds -- baths3,345 sq. ft.
$814,442Pending4 beds -- baths3,345 sq. ft.16295 Amora Drive, MILTON, DE 19968
MLS# DESU2104960Listed by: BERKSHIRE HATHAWAY HOMESERVICES PENFED REALTY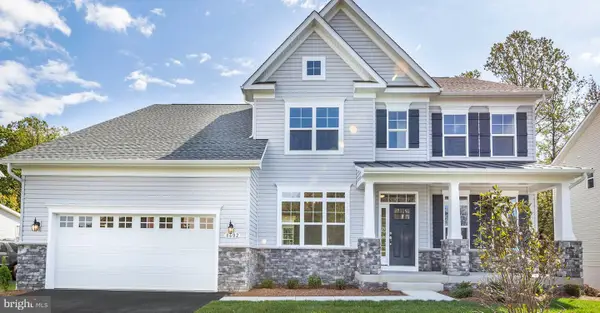 $919,165Pending4 beds 3 baths3,451 sq. ft.
$919,165Pending4 beds 3 baths3,451 sq. ft.16295 Amora Drive, MILTON, DE 19968
MLS# DESU2104964Listed by: BERKSHIRE HATHAWAY HOMESERVICES PENFED REALTY- New
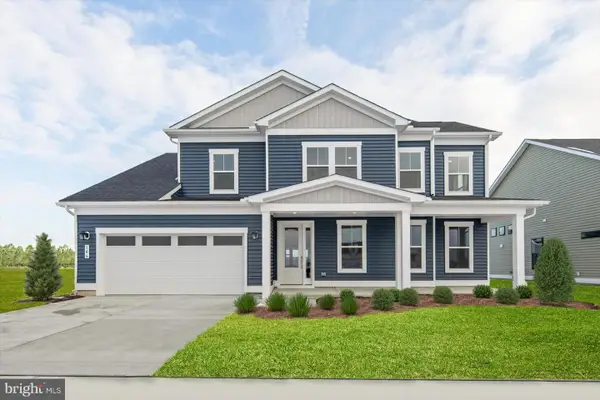 $679,990Active5 beds 4 baths3,040 sq. ft.
$679,990Active5 beds 4 baths3,040 sq. ft.106 Sunbeam Way, MILTON, DE 19968
MLS# DESU2104826Listed by: DRB GROUP REALTY, LLC - New
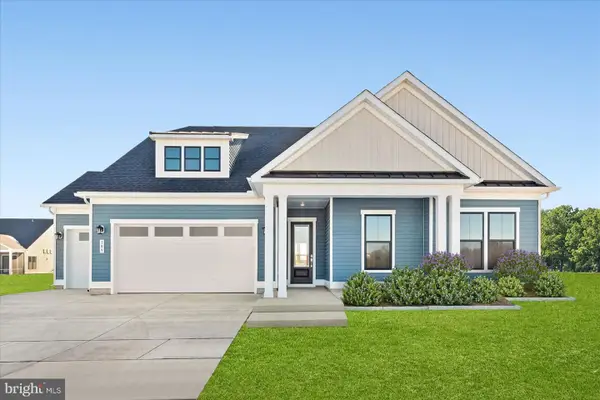 $599,990Active3 beds 2 baths2,200 sq. ft.
$599,990Active3 beds 2 baths2,200 sq. ft.109 Citra Dr, MILTON, DE 19968
MLS# DESU2104878Listed by: DRB GROUP REALTY, LLC - New
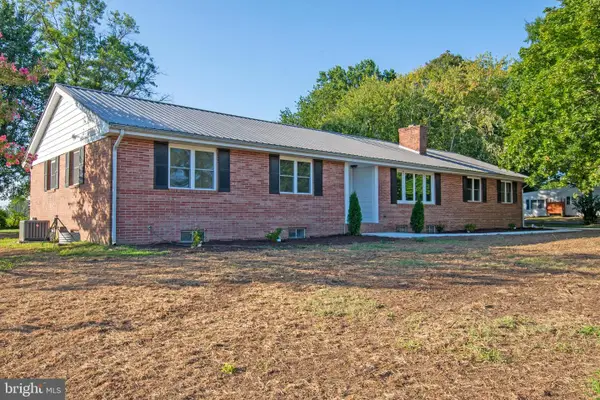 $589,900Active3 beds 3 baths2,040 sq. ft.
$589,900Active3 beds 3 baths2,040 sq. ft.26854 Broadkill Rd, MILTON, DE 19968
MLS# DESU2104290Listed by: THE WATSON REALTY GROUP, LLC - New
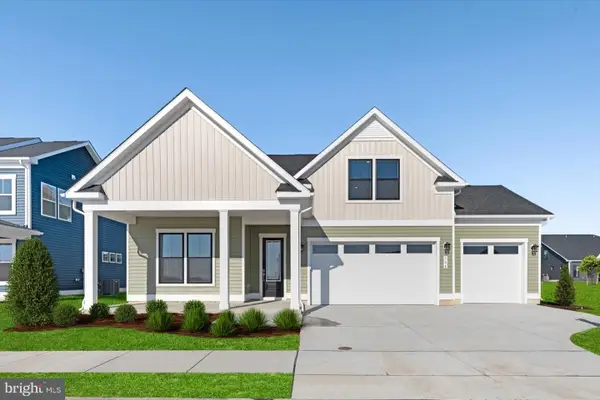 $609,990Active3 beds 3 baths2,356 sq. ft.
$609,990Active3 beds 3 baths2,356 sq. ft.104 Sunbeam Way, MILTON, DE 19968
MLS# DESU2104806Listed by: DRB GROUP REALTY, LLC - New
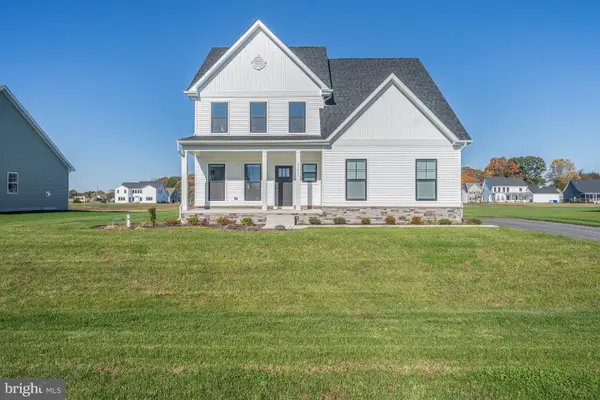 $740,000Active3 beds 3 baths2,483 sq. ft.
$740,000Active3 beds 3 baths2,483 sq. ft.22624 Greater Scaup Ct, MILTON, DE 19968
MLS# DESU2104820Listed by: PATTERSON-SCHWARTZ-REHOBOTH

