29396 Otto Dr, Milton, DE 19968
Local realty services provided by:Better Homes and Gardens Real Estate Murphy & Co.
29396 Otto Dr,Milton, DE 19968
$584,900
- 3 Beds
- 2 Baths
- 2,112 sq. ft.
- Single family
- Active
Listed by: matthew lunden
Office: keller williams realty
MLS#:DESU2086926
Source:BRIGHTMLS
Price summary
- Price:$584,900
- Price per sq. ft.:$276.94
About this home
To be built. The Montauk included plan is a 3 bedroom, 2 bathroom single family home starting
at 1,661 heated square feet. This floor plan offers a first-floor owner's suite with numerous
personalizations including (but not limited to) additional bedrooms and bathrooms, living area
extensions, bonus rooms, multi-leveled courtyards and much more! Miralon is located in Milton
DE, set on 72 acres surrounded by 100 year preserved farmland. With a total of 119 homesites,
this rare community will offer sites anywhere from 1/4 -1/3 acre. Conveniently located 7 miles
from downtown Milton, 8 miles from Lewes AND just 12 miles from Rehoboth Beach! That’s
right, you get the best of all three towns and beaches while living in the quiet serenity of Miralon!
Miralon will feature a large fitness center with an outdoor pool, 2 pickleball courts, walking trails,
a full gym and sauna, and a built-in grilling area! The monthly HOA fee is $168 a month and
provides general community maintenance, and access to and up-keep of the amenities. Buyer
shall pay one-time fee of $2,100.00 for the working capital contribution fund. For an on-site visit,
a scheduled appointment is preferred. We can’t wait to meet you! Photos are of a model home
with upgrades. Unlicensed onsite salespeople represent the seller only.
Contact an agent
Home facts
- Year built:2024
- Listing ID #:DESU2086926
- Added:266 day(s) ago
- Updated:February 12, 2026 at 02:42 PM
Rooms and interior
- Bedrooms:3
- Total bathrooms:2
- Full bathrooms:2
- Living area:2,112 sq. ft.
Heating and cooling
- Cooling:Central A/C
- Heating:Forced Air, Natural Gas
Structure and exterior
- Roof:Architectural Shingle
- Year built:2024
- Building area:2,112 sq. ft.
- Lot area:0.25 Acres
Schools
- High school:CAPE HENLOPEN
Utilities
- Water:Public
- Sewer:Public Sewer
Finances and disclosures
- Price:$584,900
- Price per sq. ft.:$276.94
- Tax amount:$123
New listings near 29396 Otto Dr
- New
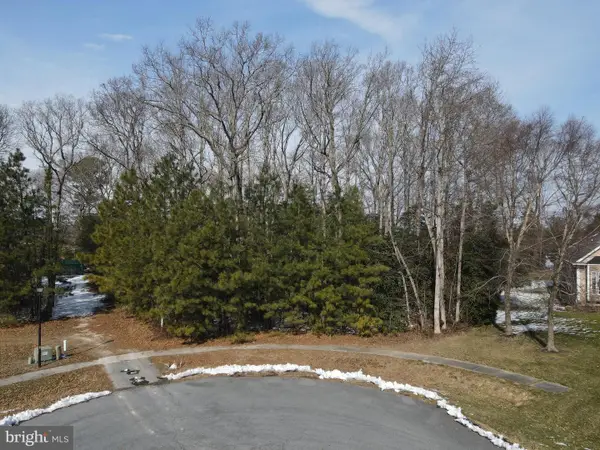 $300,000Active0.72 Acres
$300,000Active0.72 Acres29158 Finch Ln, MILTON, DE 19968
MLS# DESU2104918Listed by: KELLER WILLIAMS REALTY 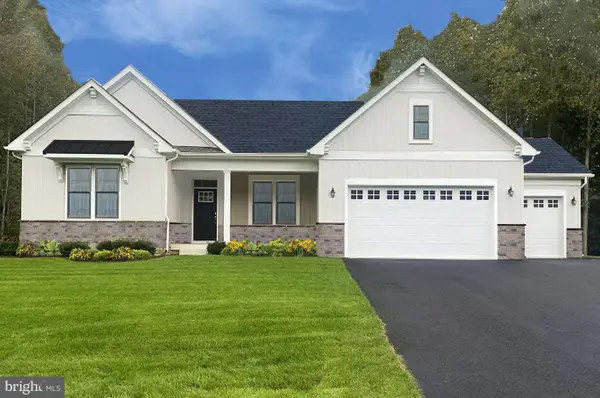 $714,990Active3 beds -- baths2,426 sq. ft.
$714,990Active3 beds -- baths2,426 sq. ft.16420 Amora Drive, MILTON, DE 19968
MLS# DESU2090526Listed by: BERKSHIRE HATHAWAY HOMESERVICES PENFED REALTY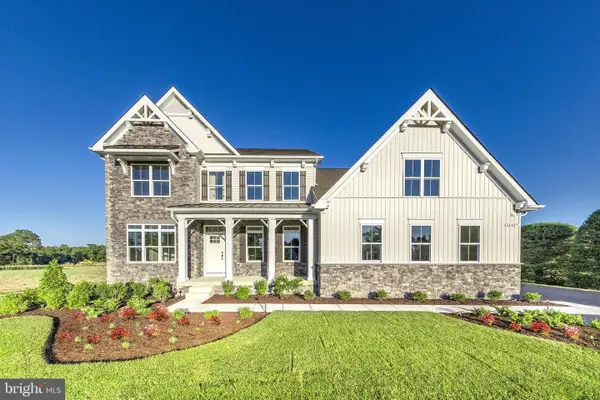 $809,990Active4 beds -- baths3,345 sq. ft.
$809,990Active4 beds -- baths3,345 sq. ft.16404 Amora Drive, MILTON, DE 19968
MLS# DESU2090528Listed by: BERKSHIRE HATHAWAY HOMESERVICES PENFED REALTY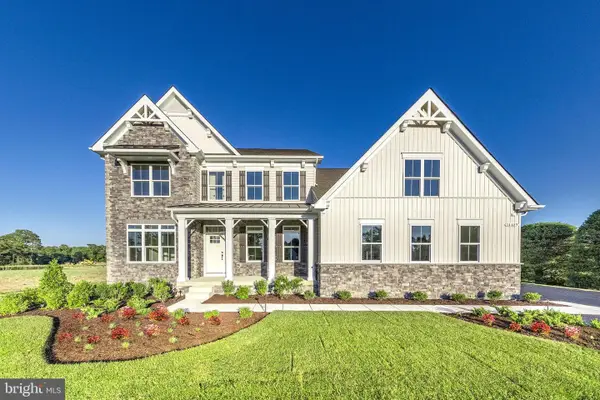 $814,442Pending4 beds -- baths3,345 sq. ft.
$814,442Pending4 beds -- baths3,345 sq. ft.16295 Amora Drive, MILTON, DE 19968
MLS# DESU2104960Listed by: BERKSHIRE HATHAWAY HOMESERVICES PENFED REALTY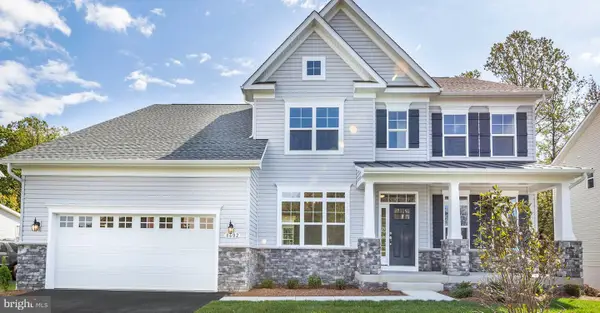 $919,165Pending4 beds 3 baths3,451 sq. ft.
$919,165Pending4 beds 3 baths3,451 sq. ft.16295 Amora Drive, MILTON, DE 19968
MLS# DESU2104964Listed by: BERKSHIRE HATHAWAY HOMESERVICES PENFED REALTY- New
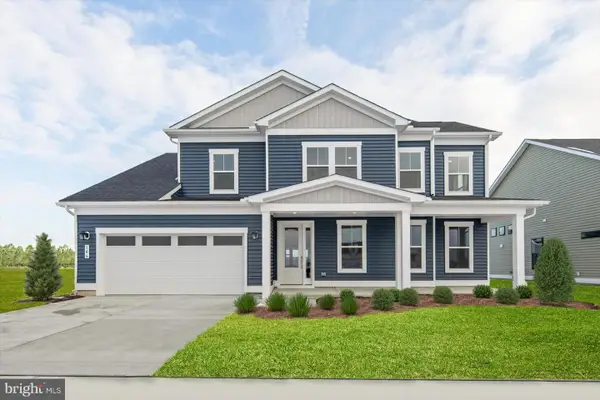 $679,990Active5 beds 4 baths3,040 sq. ft.
$679,990Active5 beds 4 baths3,040 sq. ft.106 Sunbeam Way, MILTON, DE 19968
MLS# DESU2104826Listed by: DRB GROUP REALTY, LLC - New
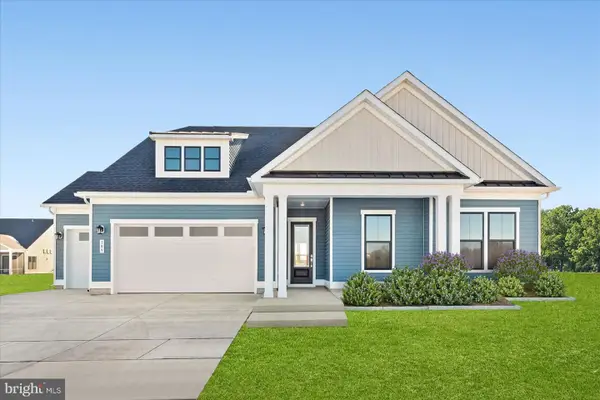 $599,990Active3 beds 2 baths2,200 sq. ft.
$599,990Active3 beds 2 baths2,200 sq. ft.109 Citra Dr, MILTON, DE 19968
MLS# DESU2104878Listed by: DRB GROUP REALTY, LLC - New
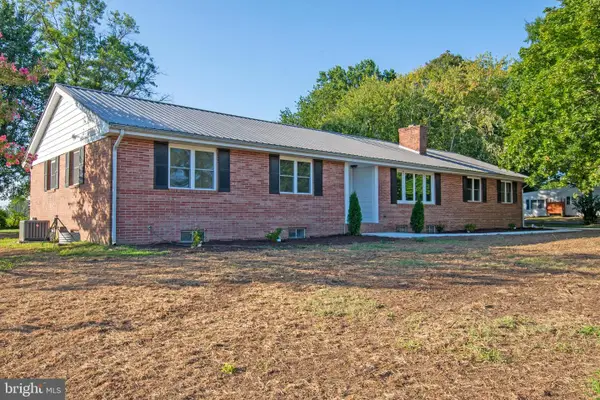 $589,900Active3 beds 3 baths2,040 sq. ft.
$589,900Active3 beds 3 baths2,040 sq. ft.26854 Broadkill Rd, MILTON, DE 19968
MLS# DESU2104290Listed by: THE WATSON REALTY GROUP, LLC - New
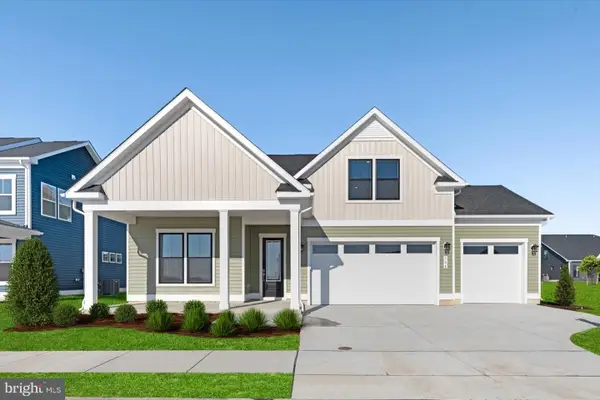 $609,990Active3 beds 3 baths2,356 sq. ft.
$609,990Active3 beds 3 baths2,356 sq. ft.104 Sunbeam Way, MILTON, DE 19968
MLS# DESU2104806Listed by: DRB GROUP REALTY, LLC - New
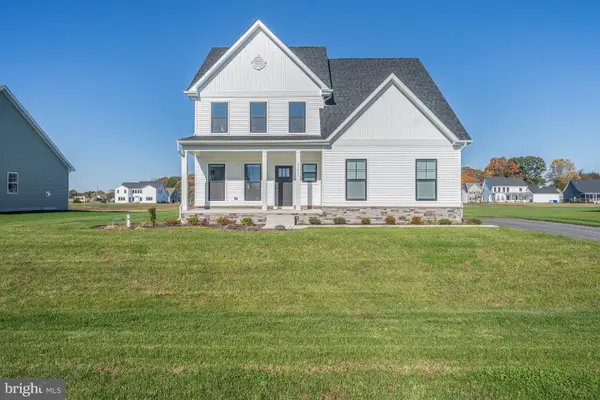 $740,000Active3 beds 3 baths2,483 sq. ft.
$740,000Active3 beds 3 baths2,483 sq. ft.22624 Greater Scaup Ct, MILTON, DE 19968
MLS# DESU2104820Listed by: PATTERSON-SCHWARTZ-REHOBOTH

