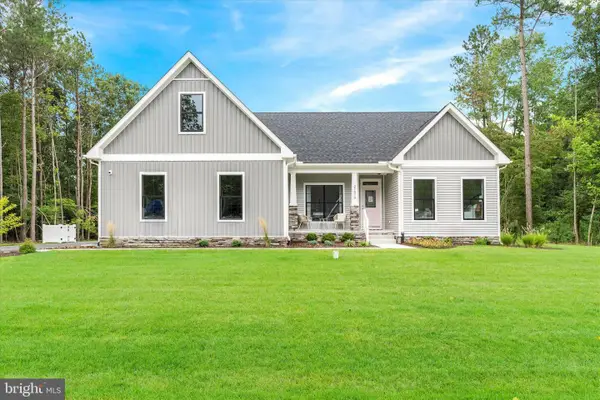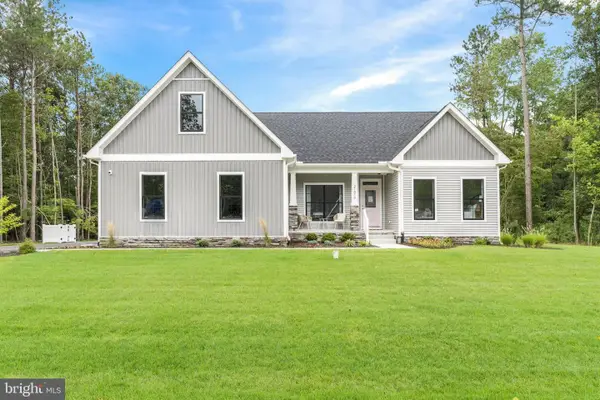29585 Vincent Village Dr, Milton, DE 19968
Local realty services provided by:Better Homes and Gardens Real Estate Valley Partners
29585 Vincent Village Dr,Milton, DE 19968
$515,000
- 3 Beds
- 3 Baths
- 2,557 sq. ft.
- Single family
- Pending
Listed by:dustin oldfather
Office:compass
MLS#:DESU2080416
Source:BRIGHTMLS
Price summary
- Price:$515,000
- Price per sq. ft.:$201.41
- Monthly HOA dues:$185
About this home
Welcome to this stunning 3-bedroom, 3 bathroom home, perfectly situated on a desirable corner lot in the sought-after Vincent Overlook. As you step inside, you'll be greeted by an expansive open floor plan, ideal for both daily living and entertaining. The chef's kitchen is a true standout, featuring high-end stainless steel appliances, beautiful granite countertops, and a spacious island with double sinks and seating for four—perfect for casual meals or conversation. Specialty lighting throughout the home adds a modern, elegant touch, while the dining area offers easy access to the sunroom, allowing you to enjoy both indoor and outdoor living. The inviting living room boasts a cozy gas fireplace with a stunning stone surround and mantle, providing the perfect ambiance for relaxation. The main-level primary suite is a private retreat, complete with a walk-in closet and a luxurious ensuite bathroom offering dual vanities, a step-in shower, and a convenient linen closet. The lower level features a spacious carpeted rec room, perfect for movie nights, games, or a home gym. A full bathroom adds convenience, while the unfinished storage area offers ample space for your organizational needs. Step outside into the backyard, where you'll find a beautifully hardscaped patio—ideal for outdoor dining, entertaining, or simply enjoying the serene surroundings. This home combines comfort, style, and functionality, offering everything you need for modern living in a prime location. Don’t miss your chance to make it yours!
Contact an agent
Home facts
- Year built:2016
- Listing ID #:DESU2080416
- Added:151 day(s) ago
- Updated:September 29, 2025 at 07:35 AM
Rooms and interior
- Bedrooms:3
- Total bathrooms:3
- Full bathrooms:3
- Living area:2,557 sq. ft.
Heating and cooling
- Cooling:Ceiling Fan(s), Central A/C, Heat Pump(s), Zoned
- Heating:Electric, Heat Pump(s), Propane - Owned, Wall Unit
Structure and exterior
- Roof:Architectural Shingle
- Year built:2016
- Building area:2,557 sq. ft.
- Lot area:0.11 Acres
Schools
- High school:CAPE HENLOPEN
Utilities
- Water:Public
- Sewer:Public Septic
Finances and disclosures
- Price:$515,000
- Price per sq. ft.:$201.41
- Tax amount:$1,577 (2024)
New listings near 29585 Vincent Village Dr
- Coming Soon
 $695,000Coming Soon6 beds 5 baths
$695,000Coming Soon6 beds 5 baths201 Lavinia, MILTON, DE 19968
MLS# DESU2097764Listed by: CENTURY 21 EMERALD - New
 $385,000Active3 beds 4 baths1,280 sq. ft.
$385,000Active3 beds 4 baths1,280 sq. ft.305 Walnut St, MILTON, DE 19968
MLS# DESU2097086Listed by: BERKSHIRE HATHAWAY HOMESERVICES PENFED REALTY - Coming Soon
 $375,000Coming Soon3 beds 2 baths
$375,000Coming Soon3 beds 2 baths18658 Cool Spring Rd, MILTON, DE 19968
MLS# DESU2097664Listed by: KELLER WILLIAMS REALTY - Coming Soon
 $284,900Coming Soon2 beds 3 baths
$284,900Coming Soon2 beds 3 baths140 Tobin Dr #140, MILTON, DE 19968
MLS# DESU2089424Listed by: LONG & FOSTER REAL ESTATE, INC.  $464,990Active3 beds 2 baths1,895 sq. ft.
$464,990Active3 beds 2 baths1,895 sq. ft.24064 Harvest Circle - Lot #80, MILTON, DE 19968
MLS# DESU2090180Listed by: CAPE REALTY- New
 $450,000Active3 beds 2 baths1,344 sq. ft.
$450,000Active3 beds 2 baths1,344 sq. ft.30064 W Mill Run, MILTON, DE 19968
MLS# DESU2097558Listed by: COLDWELL BANKER PREMIER - REHOBOTH - Open Mon, 10am to 5pmNew
 $528,690Active4 beds 3 baths2,305 sq. ft.
$528,690Active4 beds 3 baths2,305 sq. ft.111 Prospect St, MILTON, DE 19968
MLS# DESU2097594Listed by: LONG & FOSTER REAL ESTATE, INC. - Open Mon, 10am to 5pmNew
 $468,690Active3 beds 2 baths1,822 sq. ft.
$468,690Active3 beds 2 baths1,822 sq. ft.101 Lantern Ln, MILTON, DE 19968
MLS# DESU2097600Listed by: LONG & FOSTER REAL ESTATE, INC. - New
 $674,900Active4 beds 3 baths2,521 sq. ft.
$674,900Active4 beds 3 baths2,521 sq. ft.29271 River Rock Way, MILTON, DE 19968
MLS# DESU2097582Listed by: RE/MAX REALTY GROUP REHOBOTH  $596,530Pending3 beds 3 baths
$596,530Pending3 beds 3 baths24060 Harvest Cir #81, MILTON, DE 19968
MLS# DESU2073262Listed by: LONG & FOSTER REAL ESTATE, INC.
