29730 Vincent Village Dr, Milton, DE 19968
Local realty services provided by:Better Homes and Gardens Real Estate GSA Realty
29730 Vincent Village Dr,Milton, DE 19968
$599,900
- 5 Beds
- 5 Baths
- 3,504 sq. ft.
- Single family
- Pending
Listed by: kimberly lear hamer
Office: monument sotheby's international realty
MLS#:DESU2099784
Source:BRIGHTMLS
Price summary
- Price:$599,900
- Price per sq. ft.:$171.2
- Monthly HOA dues:$185
About this home
Welcome to the Former Model Home at Vincent Overlook!
Step onto the inviting covered front Trex porch and into a bright entry foyer, flanked by a versatile first-floor bedroom or office and a half bath. Continue into the elegant formal dining room, seamlessly connected to the gourmet kitchen and great room, all highlighted by wide-plank hardwood flooring.
The kitchen is a true showpiece, featuring granite countertops, a tile backsplash, white cabinetry, and a striking steel-blue island. A convenient pantry closet is located just off the dining area. The kitchen opens to the great room, centered around a stunning floor-to-ceiling stone fireplace.
Throughout the main level, you'll find 9- and 10-foot ceilings, wainscoting, beadboard ceilings, and other upscale touches. From the great room, step onto a large screened porch overlooking the beautifully landscaped and fenced backyard. Triple sliding doors from the dining room lead to a paver patio with an outdoor fireplace—perfect for entertaining.
Above the garage, discover a private suite complete with a bedroom, dining area, kitchenette, and full bath with a tiled tub surround—ideal for guests or multi-generational living.
Upstairs in the main home, a spacious family room with hardwood flooring anchors the second level. Two bedrooms share access to a covered deck and a hall bath with a tiled tub surround. The laundry room adds convenience.
At the rear of the home, the owner's suite offers a private retreat featuring hardwood floors, a luxurious updated bath with soaking tub and custom tile shower, plus access to a private screened porch.
The finished garage features Coretec luxury vinyl plank flooring and includes a half bath and space to expand into a full bath—offering flexibility for an additional first-floor owner's suite or guest suite or convert back to two car+ garage.
Enjoy the versatility and comfort of this expansive home, complemented by outstanding community amenities: a clubhouse with fitness center, large in-ground pool, and tennis courts.
Perfectly located near downtown Milton, Lewes beaches, restaurants, and local attractions—this former model home offers unmatched value and quality you couldn't begin to rebuild at this price! Take the video tour!
Contact an agent
Home facts
- Year built:2007
- Listing ID #:DESU2099784
- Added:105 day(s) ago
- Updated:February 14, 2026 at 11:09 AM
Rooms and interior
- Bedrooms:5
- Total bathrooms:5
- Full bathrooms:3
- Half bathrooms:2
- Living area:3,504 sq. ft.
Heating and cooling
- Cooling:Central A/C
- Heating:Electric, Heat Pump(s)
Structure and exterior
- Roof:Architectural Shingle
- Year built:2007
- Building area:3,504 sq. ft.
- Lot area:0.22 Acres
Utilities
- Water:Public
- Sewer:Public Sewer
Finances and disclosures
- Price:$599,900
- Price per sq. ft.:$171.2
- Tax amount:$1,402 (2025)
New listings near 29730 Vincent Village Dr
- Coming Soon
 $649,000Coming Soon4 beds 2 baths
$649,000Coming Soon4 beds 2 baths111 Louisiana, MILTON, DE 19968
MLS# DESU2103064Listed by: JACK LINGO - REHOBOTH - Coming SoonOpen Sat, 12 to 1pm
 $565,000Coming Soon3 beds 2 baths
$565,000Coming Soon3 beds 2 baths322 Mariners Cir, MILTON, DE 19968
MLS# DESU2104848Listed by: NORTHROP REALTY - New
 $365,000Active3 beds 2 baths1,586 sq. ft.
$365,000Active3 beds 2 baths1,586 sq. ft.513 Federal St, MILTON, DE 19968
MLS# DESU2104968Listed by: COLDWELL BANKER PREMIER - REHOBOTH - New
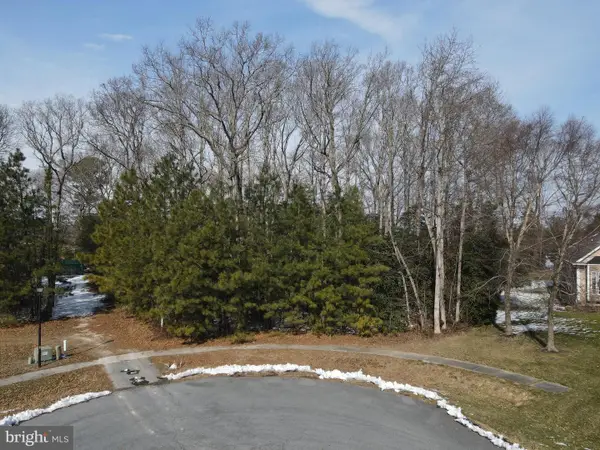 $300,000Active0.72 Acres
$300,000Active0.72 Acres29158 Finch Ln, MILTON, DE 19968
MLS# DESU2104918Listed by: KELLER WILLIAMS REALTY 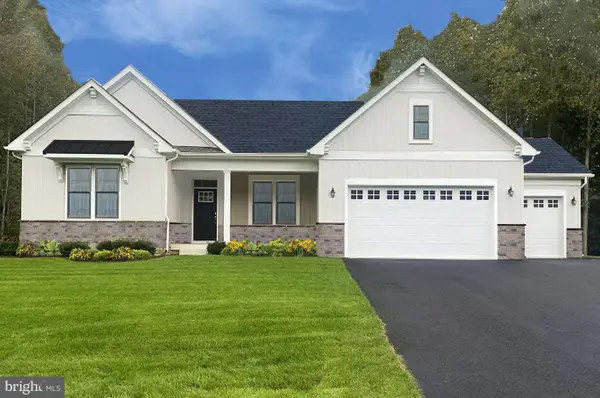 $714,990Active3 beds -- baths2,426 sq. ft.
$714,990Active3 beds -- baths2,426 sq. ft.16420 Amora Drive, MILTON, DE 19968
MLS# DESU2090526Listed by: BERKSHIRE HATHAWAY HOMESERVICES PENFED REALTY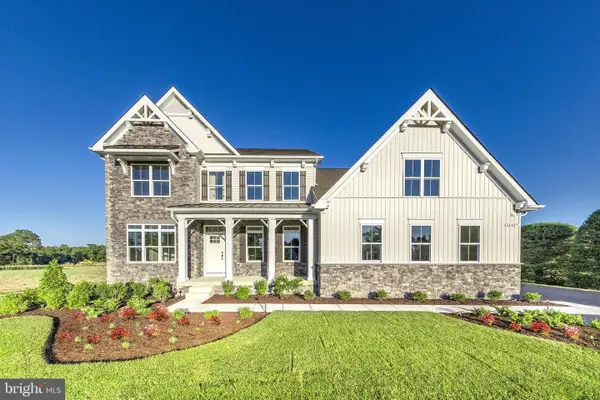 $809,990Active4 beds -- baths3,345 sq. ft.
$809,990Active4 beds -- baths3,345 sq. ft.16404 Amora Drive, MILTON, DE 19968
MLS# DESU2090528Listed by: BERKSHIRE HATHAWAY HOMESERVICES PENFED REALTY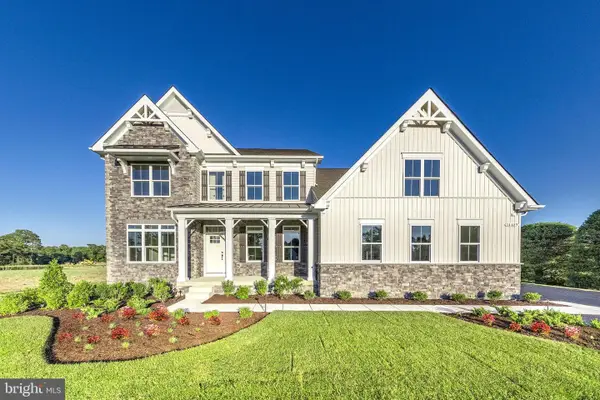 $814,442Pending4 beds -- baths3,345 sq. ft.
$814,442Pending4 beds -- baths3,345 sq. ft.16295 Amora Drive, MILTON, DE 19968
MLS# DESU2104960Listed by: BERKSHIRE HATHAWAY HOMESERVICES PENFED REALTY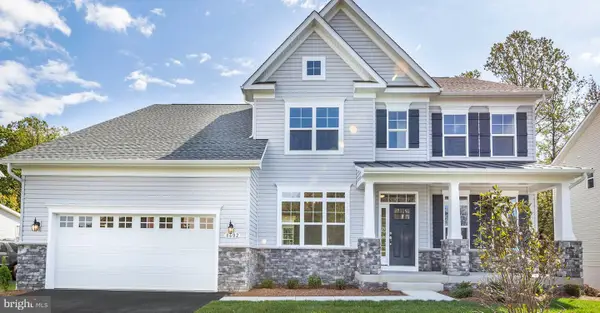 $919,165Pending4 beds 3 baths3,451 sq. ft.
$919,165Pending4 beds 3 baths3,451 sq. ft.16295 Amora Drive, MILTON, DE 19968
MLS# DESU2104964Listed by: BERKSHIRE HATHAWAY HOMESERVICES PENFED REALTY- New
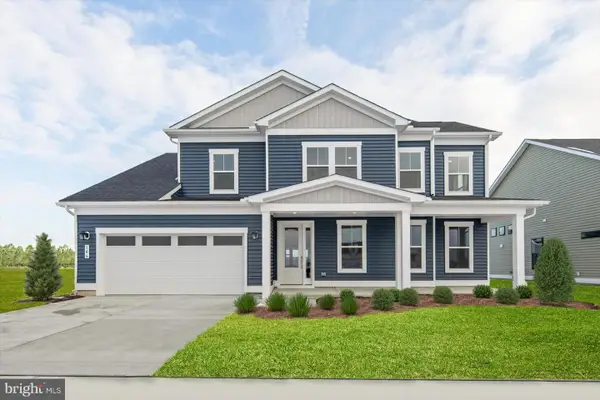 $659,990Active5 beds 4 baths3,040 sq. ft.
$659,990Active5 beds 4 baths3,040 sq. ft.106 Sunbeam Way, MILTON, DE 19968
MLS# DESU2104826Listed by: DRB GROUP REALTY, LLC - New
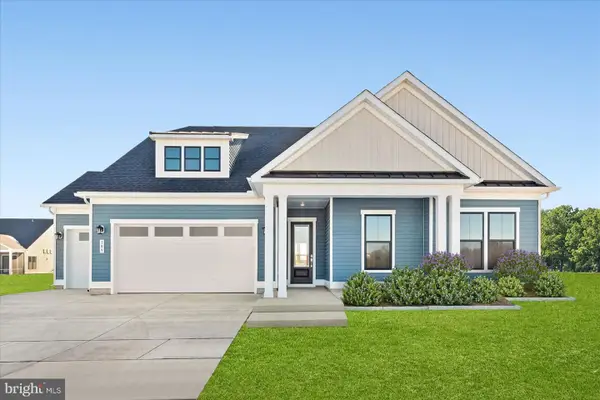 $599,990Active3 beds 2 baths2,200 sq. ft.
$599,990Active3 beds 2 baths2,200 sq. ft.109 Citra Dr, MILTON, DE 19968
MLS# DESU2104878Listed by: DRB GROUP REALTY, LLC

