29775 Baystone Way, MILTON, DE 19968
Local realty services provided by:Better Homes and Gardens Real Estate Valley Partners

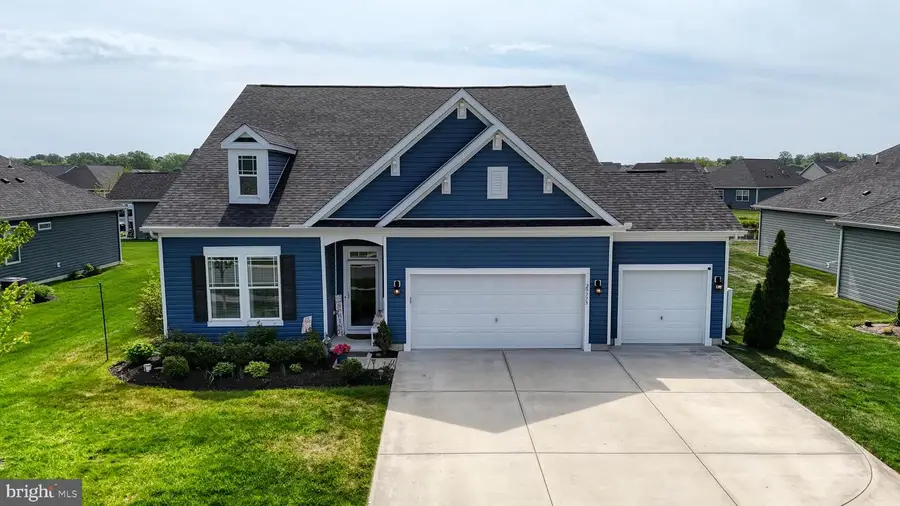
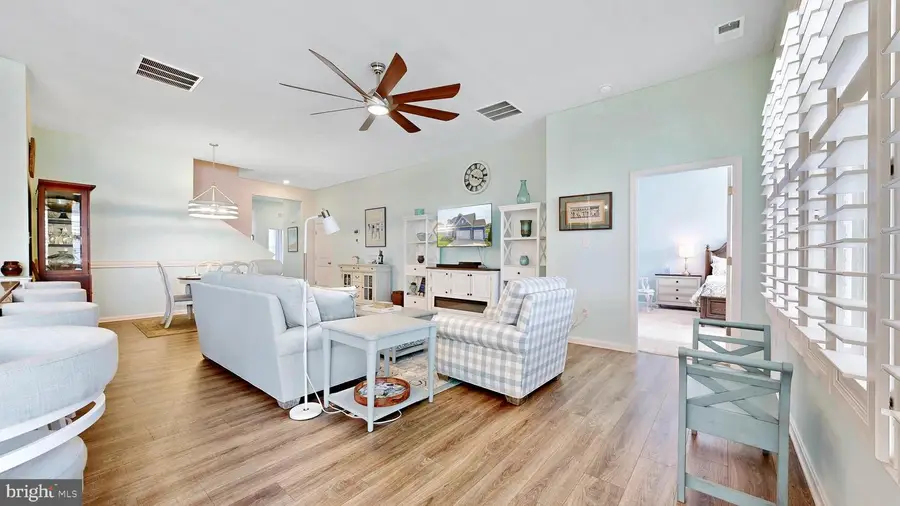
29775 Baystone Way,MILTON, DE 19968
$525,000
- 4 Beds
- 3 Baths
- 2,460 sq. ft.
- Single family
- Pending
Listed by:carl frampton
Office:compass
MLS#:DESU2085532
Source:BRIGHTMLS
Price summary
- Price:$525,000
- Price per sq. ft.:$213.41
- Monthly HOA dues:$146
About this home
BACK ON THE MARKET! NO fault of sellers. Previous buyers could not sell home in Maryland. AWE-INSPIRING COASTAL STYLE HOME- Located in highly desirable Windstone community in Milton, DE. Take in the POND VIEWS and enjoy this 4 bedroom, 3 bathrooms, 3 car garage home with approximately 2,460 square feet of living space. 1st floor presents 2 bedroom upfront with bathroom in between. The main living area is an open concept with luxury plank flooring with living room, dining room and kitchen all blending together. The Gourmet kitchen boasts white cabinets, granite countertops, tiled backsplash, stainless steel appliances and large island perfect for entertaining. Just outside the kitchen is wonderful screened in porch that leads out to the DOG READY fenced in rear yard. The spacious primary bedroom (located on main level) has a huge walk-in closet plus ensuite bathroom with dual sink vanity and standup shower. Heading up to the 2nd level one will find a loft area, full bathroom and 4th bedroom. Rounding out this home is LARGE 3 car garage which is perfect for workshop, watercraft toys, extra storage space or for parking that classic car. The community of Windstone has great amenities including pool and clubhouse with fitness center. Located a short drive to downtown Milton and Lewes attractions, shopping and dining options. Make this home yours and schedule a private tour today.
Contact an agent
Home facts
- Year built:2020
- Listing Id #:DESU2085532
- Added:100 day(s) ago
- Updated:August 13, 2025 at 07:30 AM
Rooms and interior
- Bedrooms:4
- Total bathrooms:3
- Full bathrooms:3
- Living area:2,460 sq. ft.
Heating and cooling
- Cooling:Central A/C
- Heating:Electric, Heat Pump - Gas BackUp, Propane - Metered
Structure and exterior
- Roof:Architectural Shingle
- Year built:2020
- Building area:2,460 sq. ft.
- Lot area:0.21 Acres
Utilities
- Water:Public
- Sewer:Public Sewer
Finances and disclosures
- Price:$525,000
- Price per sq. ft.:$213.41
- Tax amount:$1,654 (2024)
New listings near 29775 Baystone Way
- Coming Soon
 $619,500Coming Soon3 beds 3 baths
$619,500Coming Soon3 beds 3 baths303 Valley Rd, MILTON, DE 19968
MLS# DESU2092714Listed by: NORTHROP REALTY - Coming SoonOpen Sat, 11am to 1pm
 $590,000Coming Soon3 beds 2 baths
$590,000Coming Soon3 beds 2 baths16422 Winding River Dr, MILTON, DE 19968
MLS# DESU2092676Listed by: NORTHROP REALTY - New
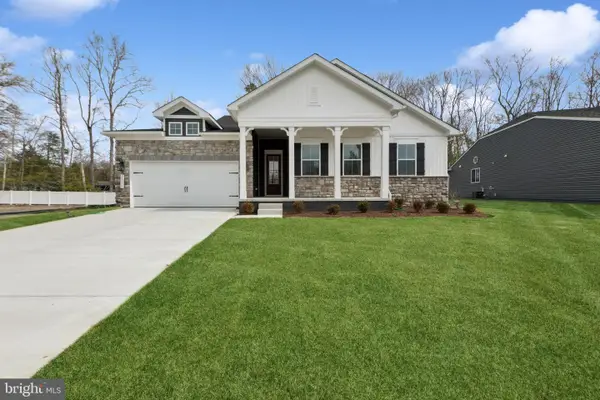 $649,900Active4 beds 2 baths2,366 sq. ft.
$649,900Active4 beds 2 baths2,366 sq. ft.28571 Blossom Ln, MILTON, DE 19968
MLS# DESU2092652Listed by: DELAWARE HOMES INC 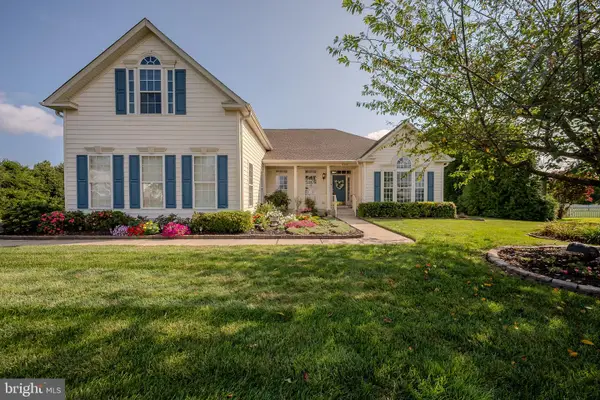 $715,000Pending4 beds 5 baths3,560 sq. ft.
$715,000Pending4 beds 5 baths3,560 sq. ft.15256 Robinson Dr, MILTON, DE 19968
MLS# DESU2092270Listed by: JACK LINGO - LEWES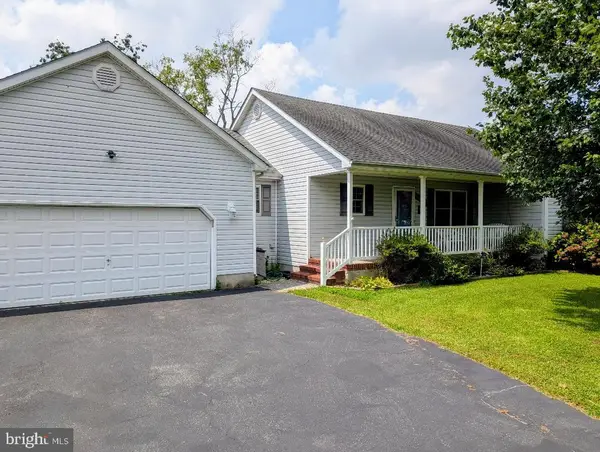 $419,900Pending3 beds 2 baths1,638 sq. ft.
$419,900Pending3 beds 2 baths1,638 sq. ft.16998 Jays Way, MILTON, DE 19968
MLS# DESU2092488Listed by: DELAWARE COASTAL REALTY- New
 $1,395,000Active4 beds 5 baths8,057 sq. ft.
$1,395,000Active4 beds 5 baths8,057 sq. ft.23761 Winding Way, MILTON, DE 19968
MLS# DESU2091770Listed by: BERKSHIRE HATHAWAY HOMESERVICES PENFED REALTY - New
 $654,900Active4 beds 2 baths2,366 sq. ft.
$654,900Active4 beds 2 baths2,366 sq. ft.28552 Blossom Ln, MILTON, DE 19968
MLS# DESU2092494Listed by: DELAWARE HOMES INC - New
 $569,900Active4 beds 3 baths2,195 sq. ft.
$569,900Active4 beds 3 baths2,195 sq. ft.28716 Seedling Dr, MILTON, DE 19968
MLS# DESU2092486Listed by: DELAWARE HOMES INC  $639,000Pending4 beds 5 baths3,300 sq. ft.
$639,000Pending4 beds 5 baths3,300 sq. ft.15010 Sandpiper Rd, MILTON, DE 19968
MLS# DESU2090816Listed by: COMPASS- New
 $585,000Active3 beds 2 baths1,943 sq. ft.
$585,000Active3 beds 2 baths1,943 sq. ft.18072 S White Cedar Ct, MILTON, DE 19968
MLS# DESU2092286Listed by: KELLER WILLIAMS REALTY

