302 Walnut St, Milton, DE 19968
Local realty services provided by:Better Homes and Gardens Real Estate GSA Realty
Listed by: julie gritton
Office: coldwell banker premier - lewes
MLS#:DESU2089978
Source:BRIGHTMLS
Price summary
- Price:$499,000
- Price per sq. ft.:$226.82
About this home
Are you an artist looking for house with an art studio/workshop on the premise that has been featured on the art walk? Just a short walk from the Milton Art Guilde and Downtown Art Community? Look no farther! Welcome to this charming Victorian-Colonial nestled on a spacious corner lot in a desirable in-town location. This 4-bedroom, 2.5-bath home offers timeless appeal with a thoughtful blend of classic character and functional living space. Beautiful hardwood and luxury vinyl plank flooring flow throughout, accented by exposed beams that add warmth and architectural charm. The main level features a well-appointed kitchen with a peninsula that seats two—perfect for casual dining or morning coffee. You'll also find a convenient laundry area, a comfortable living room, and a main-floor primary suite. An additional room on the main floor—perfect as an office or fourth bedroom—includes a private exterior entrance, offering potential for those who work from home.
Primary Bedroom is on the first floor for convenience and all one level living if you need it. The primary bath includes a vintage-style tile surround that adds a touch of nostalgic charm to the home.
Upstairs, you’ll find two additional bedrooms, a full bath with a walk-in shower, and access to a large attic space through one of the bedrooms—ideal for future expansion or storage. This level also features a large walkin closet with additional storage area behind for further storage options or office space.
Step outside to enjoy the screened porch or enclosed outdoor entertaining space, both perfect for relaxing or hosting year-round. The detached garage provides covered parking for one car and includes a large adjoining storage area and insulated workshop—offering flexible space for hobbies, tools, or seasonal gear. Mature landscaping, sidewalks, and exterior lighting complete the picture of this well-cared-for property.
With its historic charm, flexible layout, and great yard space, this home offers the perfect mix of comfort and possibility—all just a short walk to downtown, Mill Park, Wagamon's Pond, and Milton Memorial Park where you can visit the bandstand for live entertainment, take a stroll along the Broadkill River, or visit the picnic and playground area. Enjoy the convenience of being minutes from local shops, dining, and community events all year!
Contact an agent
Home facts
- Year built:1885
- Listing ID #:DESU2089978
- Added:166 day(s) ago
- Updated:December 29, 2025 at 01:54 PM
Rooms and interior
- Bedrooms:4
- Total bathrooms:3
- Full bathrooms:2
- Half bathrooms:1
- Living area:2,200 sq. ft.
Heating and cooling
- Cooling:Central A/C
- Heating:Electric, Heat Pump(s), Propane - Leased, Zoned
Structure and exterior
- Roof:Architectural Shingle
- Year built:1885
- Building area:2,200 sq. ft.
- Lot area:0.19 Acres
Utilities
- Water:Public
- Sewer:Public Sewer
Finances and disclosures
- Price:$499,000
- Price per sq. ft.:$226.82
- Tax amount:$1,455 (2024)
New listings near 302 Walnut St
- Coming Soon
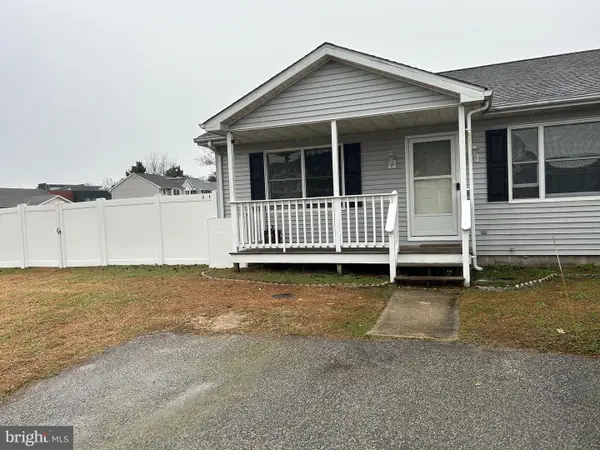 $239,000Coming Soon2 beds 1 baths
$239,000Coming Soon2 beds 1 baths308 S Spinnaker Ln, MILTON, DE 19968
MLS# DESU2102074Listed by: COLDWELL BANKER PREMIER - LEWES - New
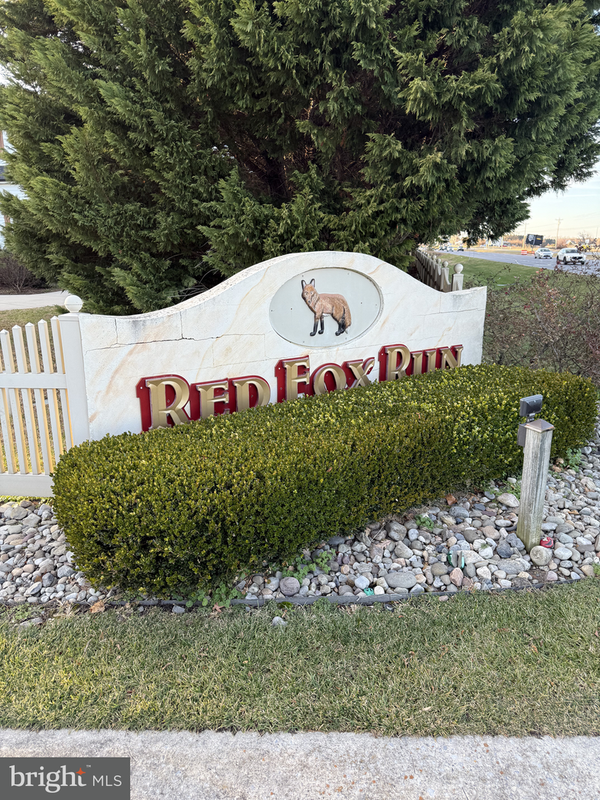 $269,000Active0.75 Acres
$269,000Active0.75 Acres00 Den Dr #37, MILTON, DE 19968
MLS# DESU2102128Listed by: PATTERSON-SCHWARTZ-REHOBOTH - New
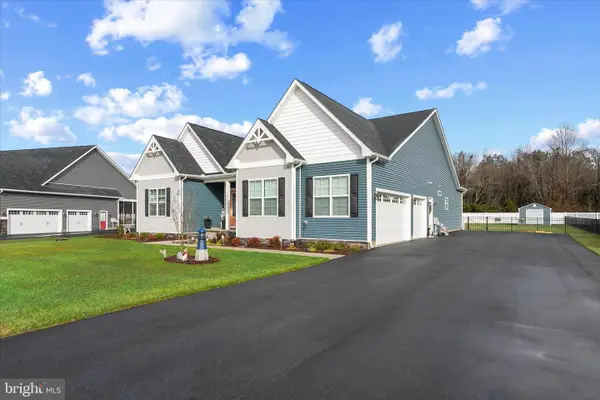 $700,000Active3 beds 3 baths2,702 sq. ft.
$700,000Active3 beds 3 baths2,702 sq. ft.27051 Whistling Duck Way, MILTON, DE 19968
MLS# DESU2102052Listed by: NORTHROP REALTY - New
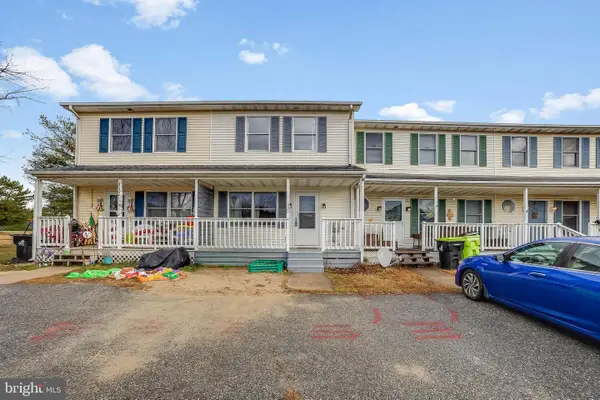 $275,000Active2 beds 2 baths1,200 sq. ft.
$275,000Active2 beds 2 baths1,200 sq. ft.330 Bay Ct, MILTON, DE 19968
MLS# DESU2102066Listed by: KELLER WILLIAMS REALTY - New
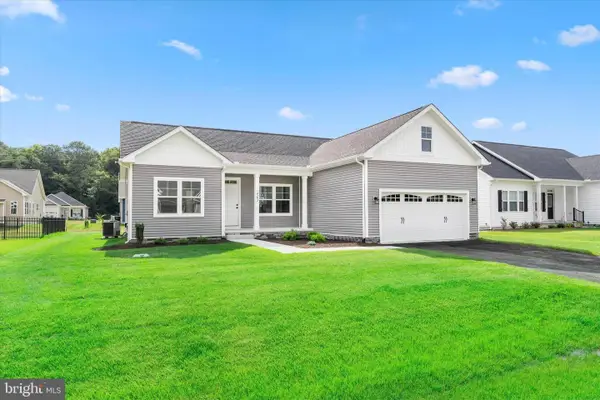 $409,990Active3 beds 2 baths1,350 sq. ft.
$409,990Active3 beds 2 baths1,350 sq. ft.24092 Harvest Circle - Lot #74, MILTON, DE 19968
MLS# DESU2101968Listed by: CAPE REALTY - Coming Soon
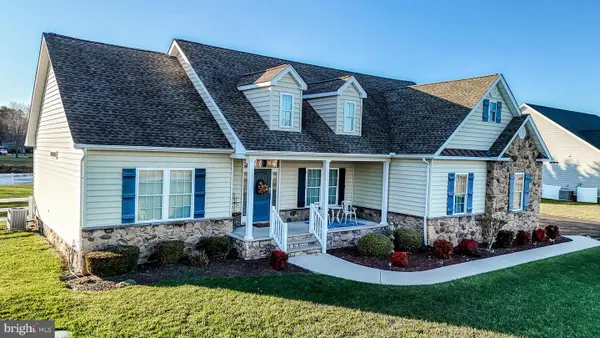 $475,000Coming Soon3 beds 2 baths
$475,000Coming Soon3 beds 2 baths23850 Dakotas Reach, MILTON, DE 19968
MLS# DESU2101814Listed by: COMPASS 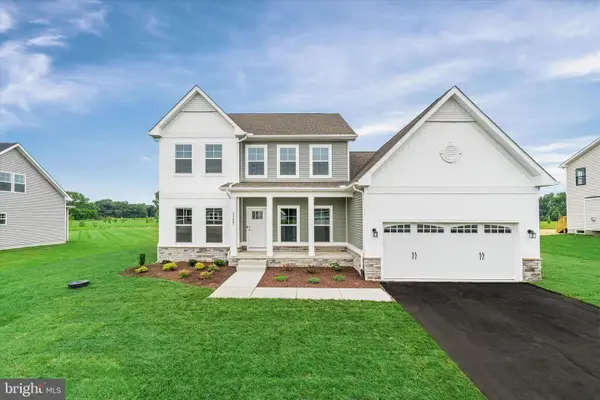 $534,990Active3 beds 3 baths2,172 sq. ft.
$534,990Active3 beds 3 baths2,172 sq. ft.28009 Tundra Drive - Lot #44, MILTON, DE 19968
MLS# DESU2101944Listed by: CAPE REALTY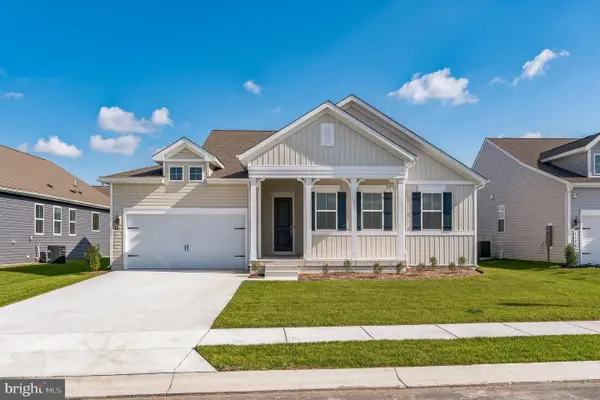 $599,900Pending4 beds 2 baths2,366 sq. ft.
$599,900Pending4 beds 2 baths2,366 sq. ft.28729 Seedling Dr, MILTON, DE 19968
MLS# DESU2101914Listed by: DELAWARE HOMES INC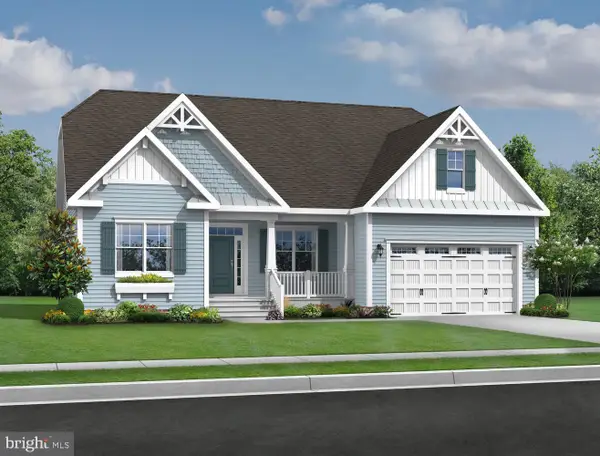 $833,707Pending4 beds 3 baths1,971 sq. ft.
$833,707Pending4 beds 3 baths1,971 sq. ft.29310 Otto Dr, MILTON, DE 19968
MLS# DESU2101846Listed by: KELLER WILLIAMS REALTY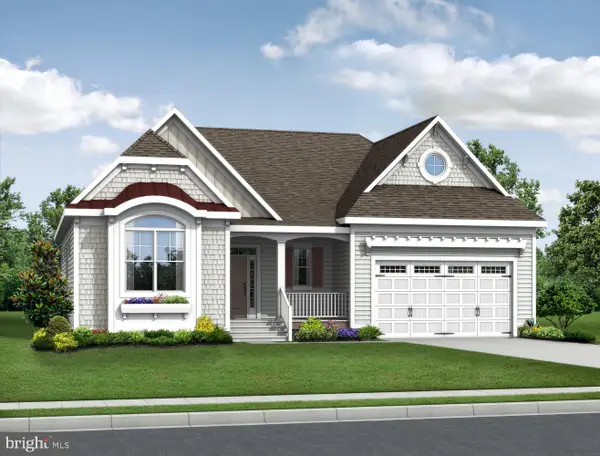 $1,114,580.74Pending4 beds 4 baths2,528 sq. ft.
$1,114,580.74Pending4 beds 4 baths2,528 sq. ft.29311 Otto Dr, MILTON, DE 19968
MLS# DESU2101850Listed by: KELLER WILLIAMS REALTY
