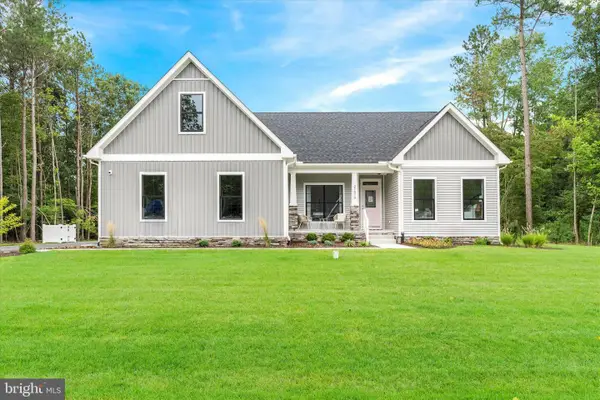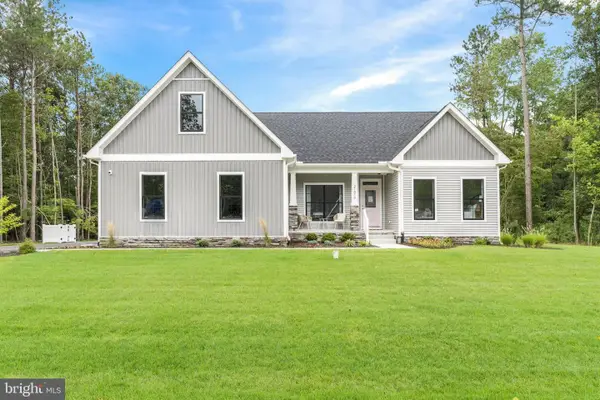303 Brick Ln, Milton, DE 19968
Local realty services provided by:Better Homes and Gardens Real Estate Maturo
Listed by:dustin oldfather
Office:compass
MLS#:DESU2092020
Source:BRIGHTMLS
Price summary
- Price:$439,900
- Price per sq. ft.:$234.24
- Monthly HOA dues:$143.33
About this home
Welcome to this beautifully maintained 3-bedroom, 2.5-bathroom semi-detached twin home, built in 2019 and lovingly cared for by its original owner. Located in the desirable Cannery Village community in Milton, DE, this coastal-inspired residence offers stylish living just minutes from Delaware’s world-famous beaches, shopping, and dining.
Step inside to a stunning 2-story living room filled with natural light from clerestory windows, recessed lighting, and a cozy gas fireplace. Luxury Vinyl Plank flooring flows throughout the main level, complementing the open floor plan that effortlessly connects the living space to a dining area with a modern chandelier.
The gourmet kitchen features stainless steel appliances including a gas stove/range, built-in microwave, dishwasher, and a refrigerator with ice/water system. Granite countertops, a stainless steel sink with a window view, ample cabinetry, and an L-shaped breakfast bar with seating make this kitchen both functional and stylish.
The main-level primary suite is a serene retreat with an ensuite bathroom showcasing a granite-topped double vanity, step-in shower with glass door and bench, and a spacious walk-in closet. A powder room and convenient laundry room complete the main floor.
Upstairs, enjoy a carpeted loft sitting area, perfect for reading or relaxing. Two generously sized guest bedrooms share a full bathroom with tub/shower combo, modern fixtures, and a linen closet for added storage.
Residents of Cannery Village enjoy indoor and outdoor pools, a clubhouse with a fitness center, party/meeting room, and a friendly neighborhood atmosphere. All this within walking distance to downtown Milton, local shops, restaurants, and the iconic Dogfish Head Brewery.
You're less than 30 minutes from Delaware’s scenic coastline, renowned beaches, outlet shopping, and year-round entertainment. This is low-maintenance coastal living at its finest—don’t miss your chance to call it home!
Contact an agent
Home facts
- Year built:2019
- Listing ID #:DESU2092020
- Added:45 day(s) ago
- Updated:September 29, 2025 at 07:35 AM
Rooms and interior
- Bedrooms:3
- Total bathrooms:3
- Full bathrooms:2
- Half bathrooms:1
- Living area:1,878 sq. ft.
Heating and cooling
- Cooling:Central A/C
- Heating:Electric, Heat Pump(s)
Structure and exterior
- Roof:Architectural Shingle
- Year built:2019
- Building area:1,878 sq. ft.
- Lot area:0.08 Acres
Schools
- High school:CAPE HENLOPEN
Utilities
- Water:Public
- Sewer:Public Sewer
Finances and disclosures
- Price:$439,900
- Price per sq. ft.:$234.24
- Tax amount:$2,379 (2024)
New listings near 303 Brick Ln
- Coming Soon
 $695,000Coming Soon6 beds 5 baths
$695,000Coming Soon6 beds 5 baths201 Lavinia, MILTON, DE 19968
MLS# DESU2097764Listed by: CENTURY 21 EMERALD - New
 $385,000Active3 beds 4 baths1,280 sq. ft.
$385,000Active3 beds 4 baths1,280 sq. ft.305 Walnut St, MILTON, DE 19968
MLS# DESU2097086Listed by: BERKSHIRE HATHAWAY HOMESERVICES PENFED REALTY - Coming Soon
 $375,000Coming Soon3 beds 2 baths
$375,000Coming Soon3 beds 2 baths18658 Cool Spring Rd, MILTON, DE 19968
MLS# DESU2097664Listed by: KELLER WILLIAMS REALTY - Coming Soon
 $284,900Coming Soon2 beds 3 baths
$284,900Coming Soon2 beds 3 baths140 Tobin Dr #140, MILTON, DE 19968
MLS# DESU2089424Listed by: LONG & FOSTER REAL ESTATE, INC.  $464,990Active3 beds 2 baths1,895 sq. ft.
$464,990Active3 beds 2 baths1,895 sq. ft.24064 Harvest Circle - Lot #80, MILTON, DE 19968
MLS# DESU2090180Listed by: CAPE REALTY- New
 $450,000Active3 beds 2 baths1,344 sq. ft.
$450,000Active3 beds 2 baths1,344 sq. ft.30064 W Mill Run, MILTON, DE 19968
MLS# DESU2097558Listed by: COLDWELL BANKER PREMIER - REHOBOTH - Open Mon, 10am to 5pmNew
 $528,690Active4 beds 3 baths2,305 sq. ft.
$528,690Active4 beds 3 baths2,305 sq. ft.111 Prospect St, MILTON, DE 19968
MLS# DESU2097594Listed by: LONG & FOSTER REAL ESTATE, INC. - Open Mon, 10am to 5pmNew
 $468,690Active3 beds 2 baths1,822 sq. ft.
$468,690Active3 beds 2 baths1,822 sq. ft.101 Lantern Ln, MILTON, DE 19968
MLS# DESU2097600Listed by: LONG & FOSTER REAL ESTATE, INC. - New
 $674,900Active4 beds 3 baths2,521 sq. ft.
$674,900Active4 beds 3 baths2,521 sq. ft.29271 River Rock Way, MILTON, DE 19968
MLS# DESU2097582Listed by: RE/MAX REALTY GROUP REHOBOTH  $596,530Pending3 beds 3 baths
$596,530Pending3 beds 3 baths24060 Harvest Cir #81, MILTON, DE 19968
MLS# DESU2073262Listed by: LONG & FOSTER REAL ESTATE, INC.
