30774 Sharon Slater Pass #1101, MILTON, DE 19968
Local realty services provided by:Better Homes and Gardens Real Estate Community Realty
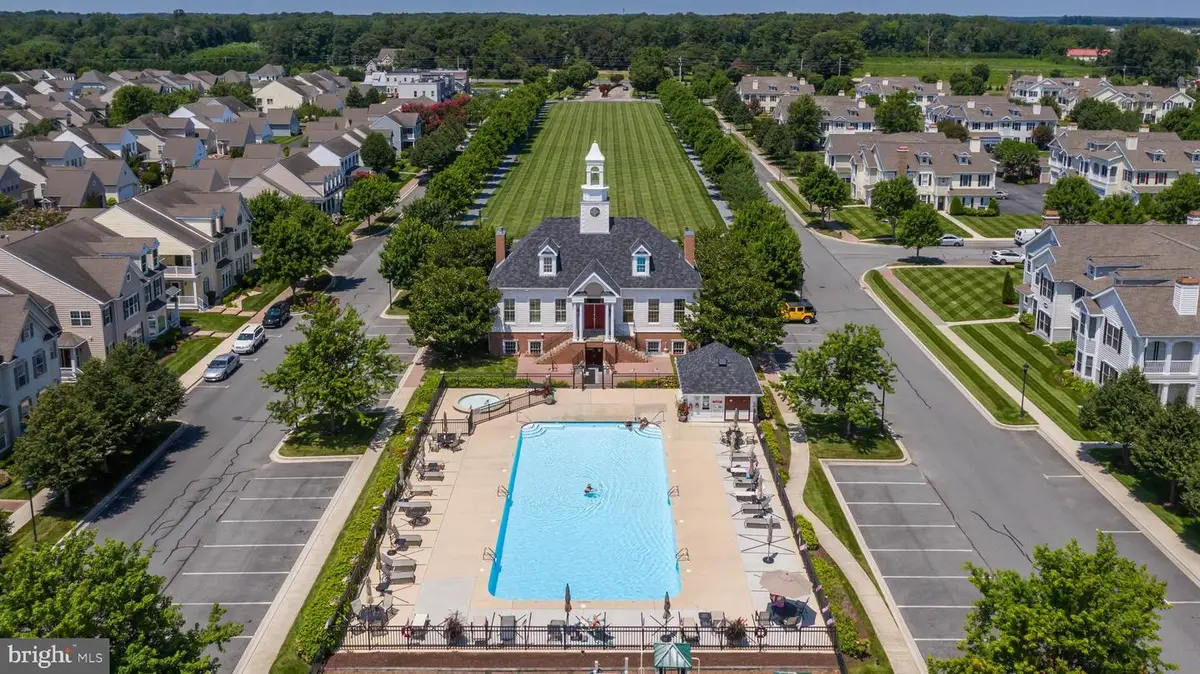
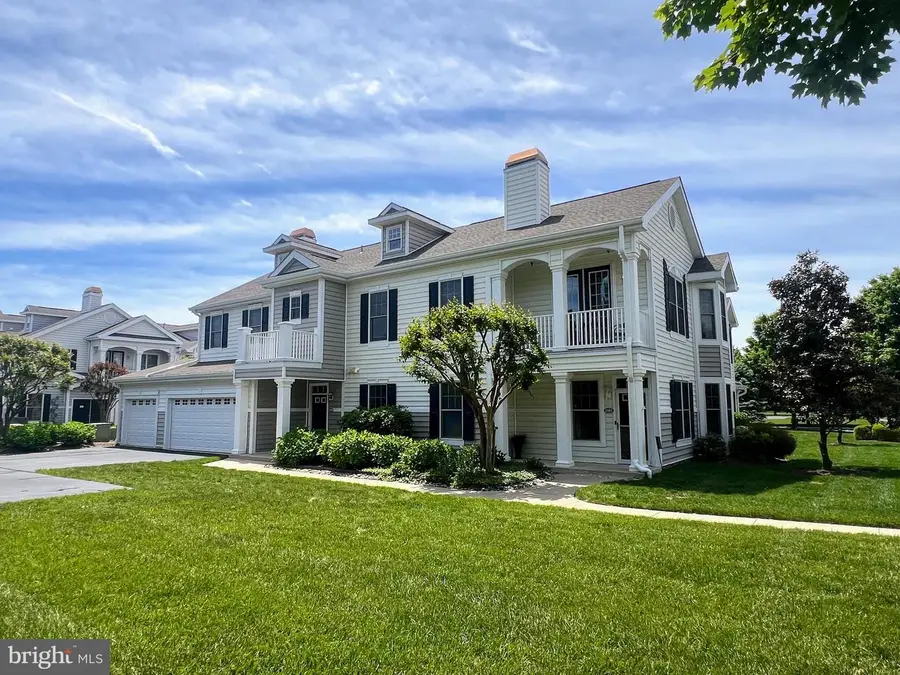
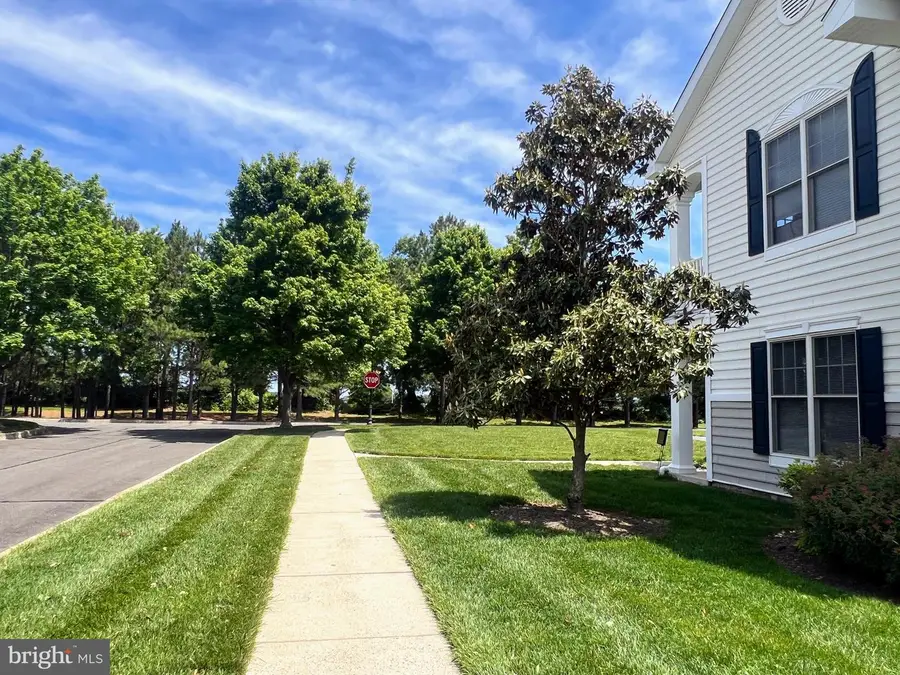
Listed by:christine davis
Office:active adults realty
MLS#:DESU2078576
Source:BRIGHTMLS
Price summary
- Price:$399,900
- Price per sq. ft.:$257.5
- Monthly HOA dues:$135
About this home
🔥 SUMMER SALE ALERT – MAJOR PRICE DROP! 🔥 Now’s your chance to own this beautiful home at a significantly reduced price—but only for a VERY limited time! We’ve just made a big price reduction, and we’re motivated to sell this summer. If it doesn’t sell soon, this home will be taken off the market, so don’t miss your opportunity! 📅 PRIVATE CORNER LOCATION in Sought-After Paynter’s Mill – LEWES LOCATION with a Milton Address! Updated FIRST-FLOOR condo is ideally situated on a private corner at the edge of the community, with no adjacent buildings, offering a peaceful retreat in the heart of popular Paynter’s Mill. The spacious 3-bedroom layout features brand-new flooring, fresh paint, and a bright, open design. The kitchen has been upgraded with granite countertops, new sinks and faucets, and a 2 1/2 year-old appliance package. Both bathrooms have been beautifully renovated with quartz counters and stylish fixtures. The primary suite includes a walk-in closet, private en-suite bath, and access to a private porch. 🌟 Additional highlights: TWO oversized garages, Bonus office/drop zone, New furnace (2023), Washer & dryer (2020), Water heater (2021), Extra freezer in garage and Plenty of overflow parking for guests. Enjoy a low-maintenance lifestyle with access to top-notch amenities including a pool, clubhouse, fitness center, pickleball courts, tot lot, and trails. Plus, you’ll love having restaurants right in the community—including Abbot’s Grill, The Nook, and Titanic Pizza—all just minutes from the beaches, shopping, and more. Just 6 short miles to Dairy Queen and Savannah Beach!!
Contact an agent
Home facts
- Year built:2005
- Listing Id #:DESU2078576
- Added:185 day(s) ago
- Updated:August 13, 2025 at 07:30 AM
Rooms and interior
- Bedrooms:3
- Total bathrooms:2
- Full bathrooms:2
- Living area:1,553 sq. ft.
Heating and cooling
- Cooling:Central A/C
- Heating:Forced Air, Propane - Metered
Structure and exterior
- Roof:Architectural Shingle
- Year built:2005
- Building area:1,553 sq. ft.
Schools
- High school:CAPE HENLOPEN
- Middle school:MARINER
- Elementary school:MILTON
Utilities
- Water:Public
- Sewer:Public Sewer
Finances and disclosures
- Price:$399,900
- Price per sq. ft.:$257.5
- Tax amount:$818 (2024)
New listings near 30774 Sharon Slater Pass #1101
- Coming Soon
 $619,500Coming Soon3 beds 3 baths
$619,500Coming Soon3 beds 3 baths303 Valley Rd, MILTON, DE 19968
MLS# DESU2092714Listed by: NORTHROP REALTY - Coming SoonOpen Sat, 11am to 1pm
 $590,000Coming Soon3 beds 2 baths
$590,000Coming Soon3 beds 2 baths16422 Winding River Dr, MILTON, DE 19968
MLS# DESU2092676Listed by: NORTHROP REALTY - New
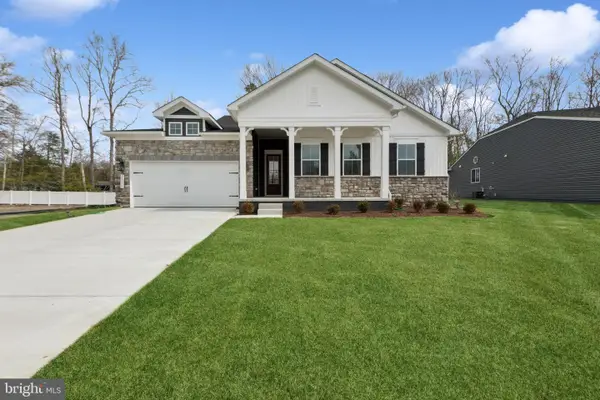 $649,900Active4 beds 2 baths2,366 sq. ft.
$649,900Active4 beds 2 baths2,366 sq. ft.28571 Blossom Ln, MILTON, DE 19968
MLS# DESU2092652Listed by: DELAWARE HOMES INC 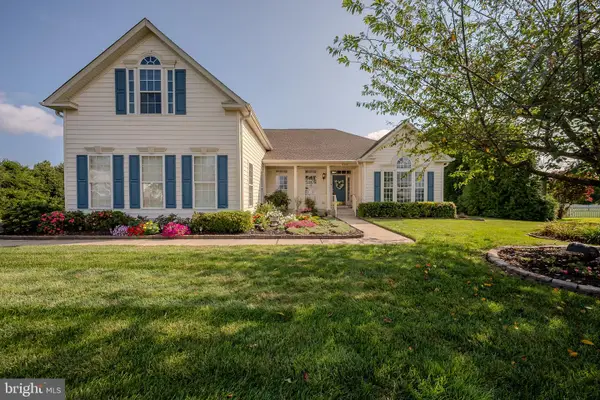 $715,000Pending4 beds 5 baths3,560 sq. ft.
$715,000Pending4 beds 5 baths3,560 sq. ft.15256 Robinson Dr, MILTON, DE 19968
MLS# DESU2092270Listed by: JACK LINGO - LEWES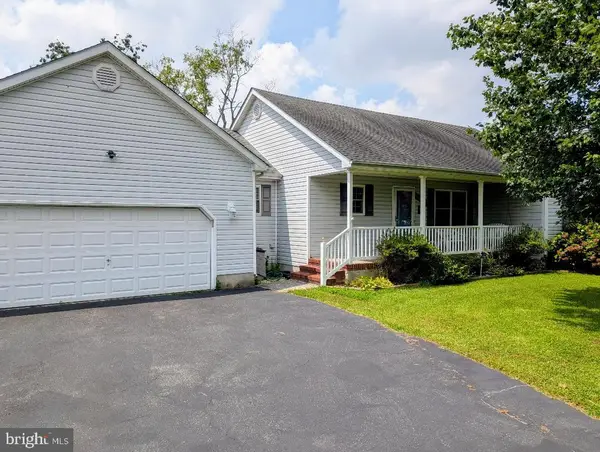 $419,900Pending3 beds 2 baths1,638 sq. ft.
$419,900Pending3 beds 2 baths1,638 sq. ft.16998 Jays Way, MILTON, DE 19968
MLS# DESU2092488Listed by: DELAWARE COASTAL REALTY- New
 $1,395,000Active4 beds 5 baths8,057 sq. ft.
$1,395,000Active4 beds 5 baths8,057 sq. ft.23761 Winding Way, MILTON, DE 19968
MLS# DESU2091770Listed by: BERKSHIRE HATHAWAY HOMESERVICES PENFED REALTY - New
 $654,900Active4 beds 2 baths2,366 sq. ft.
$654,900Active4 beds 2 baths2,366 sq. ft.28552 Blossom Ln, MILTON, DE 19968
MLS# DESU2092494Listed by: DELAWARE HOMES INC - New
 $569,900Active4 beds 3 baths2,195 sq. ft.
$569,900Active4 beds 3 baths2,195 sq. ft.28716 Seedling Dr, MILTON, DE 19968
MLS# DESU2092486Listed by: DELAWARE HOMES INC  $639,000Pending4 beds 5 baths3,300 sq. ft.
$639,000Pending4 beds 5 baths3,300 sq. ft.15010 Sandpiper Rd, MILTON, DE 19968
MLS# DESU2090816Listed by: COMPASS- New
 $585,000Active3 beds 2 baths1,943 sq. ft.
$585,000Active3 beds 2 baths1,943 sq. ft.18072 S White Cedar Ct, MILTON, DE 19968
MLS# DESU2092286Listed by: KELLER WILLIAMS REALTY

