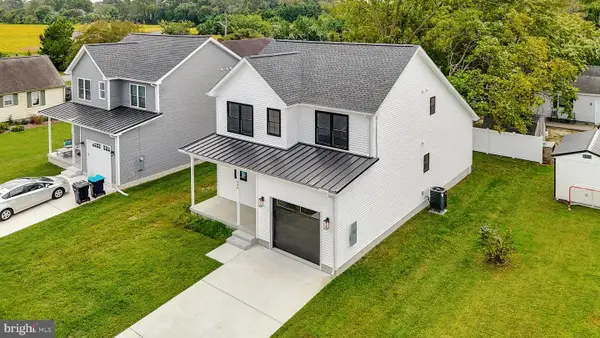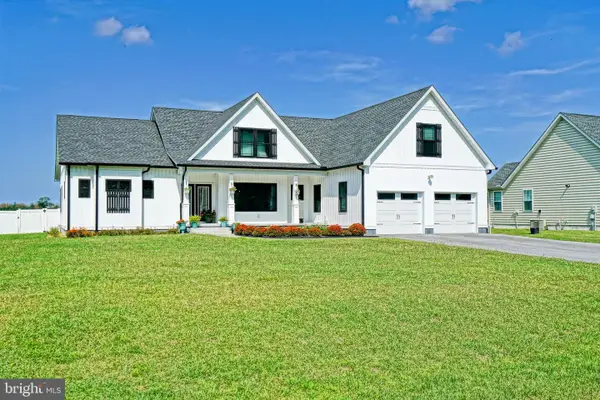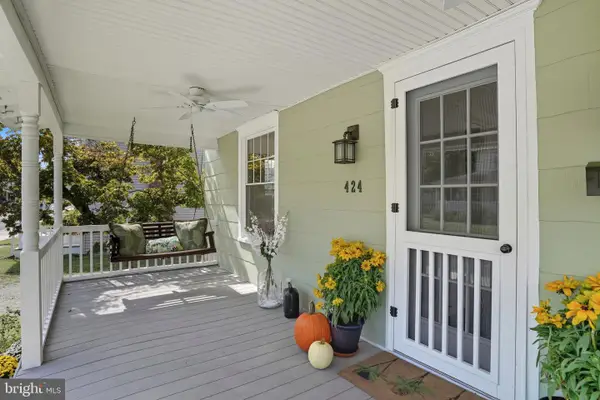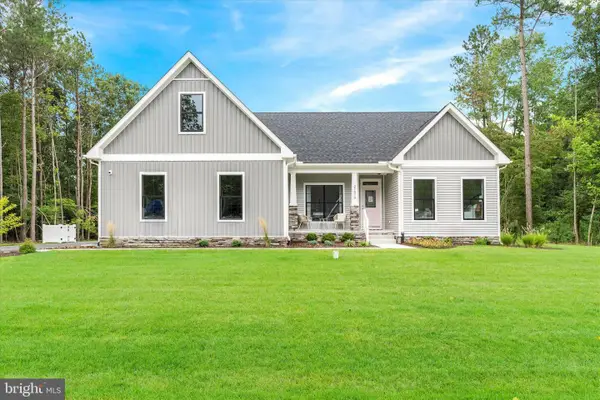402 Village Center Blvd, Milton, DE 19968
Local realty services provided by:Better Homes and Gardens Real Estate Community Realty
Listed by:dustin oldfather
Office:compass
MLS#:DESU2091960
Source:BRIGHTMLS
Price summary
- Price:$485,000
- Price per sq. ft.:$159.43
- Monthly HOA dues:$107
About this home
Welcome to this beautifully appointed 4-bedroom, 3.5-bathroom, 3042 square foot end-unit townhome, ideally situated within walking distance to charming Downtown Milton and the renowned Dogfish Head Brewery. Located in a vibrant community featuring indoor and outdoor pools, a clubhouse with fitness center, and a meeting/party room, this home offers comfort, convenience, and a touch of luxury.
Inside, you'll find a grand gourmet eat-in kitchen designed for entertaining, complete with double ovens, a gas cooktop, built-in microwave, stainless steel appliances, and a spacious island with counter seating and elegant pendant lighting. The kitchen opens to both a dining area and a cozy breakfast nook, which leads to a fenced backyard—perfect for outdoor dining and relaxation.
The formal living and dining rooms showcase classic charm with bump-out windows and crown molding, adding elegance and natural light.
The lower level is fully finished, offering a versatile family/media room, home office, full bathroom, laundry area, and ample storage space.
Upstairs, the primary suite is a true retreat featuring a ceiling fan, walk-in closet, and a spa-like ensuite bathroom with soaking tub, step-in shower, and dual sinks.
Additional features include a 2-car garage and thoughtful finishes throughout.
This exceptional townhome combines location, style, and community amenities—perfect for modern living in the heart of Milton!
Contact an agent
Home facts
- Year built:2008
- Listing ID #:DESU2091960
- Added:165 day(s) ago
- Updated:September 30, 2025 at 01:47 PM
Rooms and interior
- Bedrooms:4
- Total bathrooms:4
- Full bathrooms:3
- Half bathrooms:1
- Living area:3,042 sq. ft.
Heating and cooling
- Cooling:Central A/C
- Heating:Electric, Forced Air
Structure and exterior
- Roof:Shingle
- Year built:2008
- Building area:3,042 sq. ft.
- Lot area:0.14 Acres
Schools
- High school:CAPE HENLOPEN
Utilities
- Water:Public
- Sewer:Public Sewer
Finances and disclosures
- Price:$485,000
- Price per sq. ft.:$159.43
- Tax amount:$2,642 (2024)
New listings near 402 Village Center Blvd
- Open Sat, 12 to 1:30pmNew
 $444,000Active3 beds 3 baths1,841 sq. ft.
$444,000Active3 beds 3 baths1,841 sq. ft.406 Boxwood St, MILTON, DE 19968
MLS# DESU2097634Listed by: FIRST COAST REALTY LLC - New
 $649,900Active4 beds 3 baths2,350 sq. ft.
$649,900Active4 beds 3 baths2,350 sq. ft.29144 Finch Ln, MILTON, DE 19968
MLS# DESU2097834Listed by: BERKSHIRE HATHAWAY HOMESERVICES PENFED REALTY - Coming Soon
 $395,000Coming Soon2 beds 1 baths
$395,000Coming Soon2 beds 1 baths424 Federal St, MILTON, DE 19968
MLS# DESU2096074Listed by: MONUMENT SOTHEBY'S INTERNATIONAL REALTY - Coming Soon
 $695,000Coming Soon6 beds 5 baths
$695,000Coming Soon6 beds 5 baths201 Lavinia, MILTON, DE 19968
MLS# DESU2097764Listed by: CENTURY 21 EMERALD - New
 $385,000Active3 beds 4 baths1,280 sq. ft.
$385,000Active3 beds 4 baths1,280 sq. ft.305 Walnut St, MILTON, DE 19968
MLS# DESU2097086Listed by: BERKSHIRE HATHAWAY HOMESERVICES PENFED REALTY - Coming Soon
 $375,000Coming Soon3 beds 2 baths
$375,000Coming Soon3 beds 2 baths18658 Cool Spring Rd, MILTON, DE 19968
MLS# DESU2097664Listed by: KELLER WILLIAMS REALTY - Coming Soon
 $284,900Coming Soon2 beds 3 baths
$284,900Coming Soon2 beds 3 baths140 Tobin Dr #140, MILTON, DE 19968
MLS# DESU2089424Listed by: LONG & FOSTER REAL ESTATE, INC.  $464,990Active3 beds 2 baths1,895 sq. ft.
$464,990Active3 beds 2 baths1,895 sq. ft.24064 Harvest Circle - Lot #80, MILTON, DE 19968
MLS# DESU2090180Listed by: CAPE REALTY- New
 $450,000Active3 beds 2 baths1,344 sq. ft.
$450,000Active3 beds 2 baths1,344 sq. ft.30064 W Mill Run, MILTON, DE 19968
MLS# DESU2097558Listed by: COLDWELL BANKER PREMIER - REHOBOTH - Open Tue, 10am to 5pmNew
 $528,690Active4 beds 3 baths2,305 sq. ft.
$528,690Active4 beds 3 baths2,305 sq. ft.111 Prospect St, MILTON, DE 19968
MLS# DESU2097594Listed by: LONG & FOSTER REAL ESTATE, INC.
