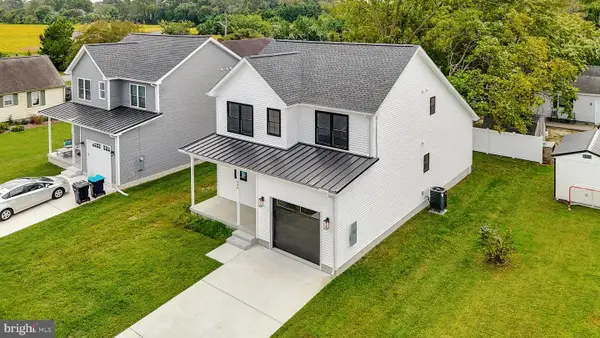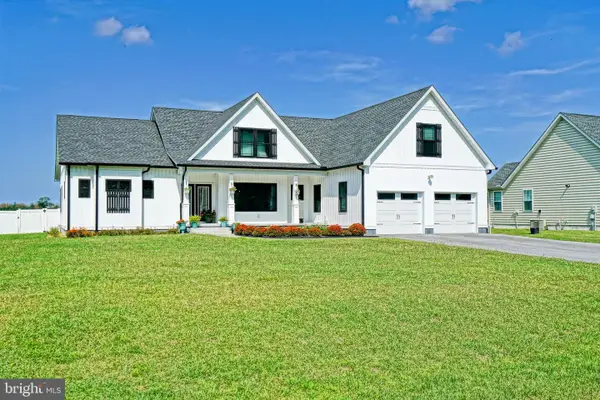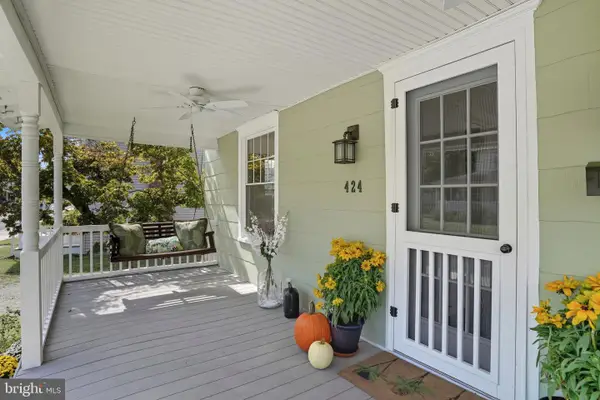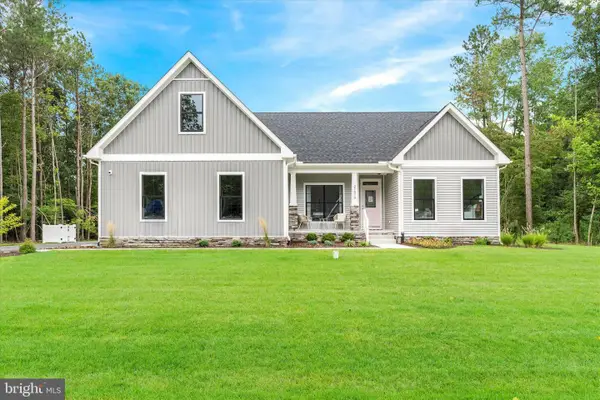439 Rudder Ln, Milton, DE 19968
Local realty services provided by:Better Homes and Gardens Real Estate Community Realty
439 Rudder Ln,Milton, DE 19968
$279,999
- 3 Beds
- 2 Baths
- 1,016 sq. ft.
- Single family
- Pending
Listed by:dustin oldfather
Office:compass
MLS#:DESU2089728
Source:BRIGHTMLS
Price summary
- Price:$279,999
- Price per sq. ft.:$275.59
About this home
Back on the market through no fault of Seller. Welcome to this beautifully maintained 3-bedroom, 2-bathroom semi-detached home located on a .13-acre lot in the heart of Milton, Delaware. Just a stone’s throw from downtown shops, local eateries, and the renowned Dogfish Head Brewery, this property combines convenience with comfort.
Situated just one street away from H.O. Brittingham School, this home offers an ideal location for families. The fenced backyard is perfect for pets or entertaining, featuring a covered porch, floating deck with privacy fence, and a storage shed.
Inside, enjoy an open floor plan with light walls that create a clean, modern palette. The main living areas are finished with luxury vinyl plank flooring, while the bedrooms are cozy and carpeted. The light and bright kitchen includes tile flooring, counter seating, and opens to a spacious dining area that flows directly to the covered porch—perfect for indoor/outdoor living.
The main level hosts two comfortable bedrooms and a full bathroom. Upstairs, you'll find a private third bedroom along with an additional full bath—great for guests or a primary suite.
Don't miss your chance to own a move-in ready home in one of Milton’s most desirable locations!
Contact an agent
Home facts
- Year built:1994
- Listing ID #:DESU2089728
- Added:81 day(s) ago
- Updated:October 01, 2025 at 10:12 AM
Rooms and interior
- Bedrooms:3
- Total bathrooms:2
- Full bathrooms:2
- Living area:1,016 sq. ft.
Heating and cooling
- Cooling:Central A/C
- Heating:Electric, Heat Pump(s)
Structure and exterior
- Roof:Shingle
- Year built:1994
- Building area:1,016 sq. ft.
- Lot area:0.13 Acres
Schools
- High school:CAPE HENLOPEN
Utilities
- Water:Public
- Sewer:Public Sewer
Finances and disclosures
- Price:$279,999
- Price per sq. ft.:$275.59
- Tax amount:$885 (2024)
New listings near 439 Rudder Ln
- Open Sat, 12 to 4pmNew
 $415,000Active3 beds 4 baths4,006 sq. ft.
$415,000Active3 beds 4 baths4,006 sq. ft.307 Brick Ln, MILTON, DE 19968
MLS# DESU2097296Listed by: COLDWELL BANKER PREMIER - REHOBOTH - Open Sat, 12 to 1:30pmNew
 $444,000Active3 beds 3 baths1,841 sq. ft.
$444,000Active3 beds 3 baths1,841 sq. ft.406 Boxwood St, MILTON, DE 19968
MLS# DESU2097634Listed by: FIRST COAST REALTY LLC - New
 $649,900Active4 beds 3 baths2,350 sq. ft.
$649,900Active4 beds 3 baths2,350 sq. ft.29144 Finch Ln, MILTON, DE 19968
MLS# DESU2097834Listed by: BERKSHIRE HATHAWAY HOMESERVICES PENFED REALTY - Open Sat, 10am to 12pmNew
 $395,000Active2 beds 1 baths928 sq. ft.
$395,000Active2 beds 1 baths928 sq. ft.424 Federal St, MILTON, DE 19968
MLS# DESU2096074Listed by: MONUMENT SOTHEBY'S INTERNATIONAL REALTY - Coming Soon
 $695,000Coming Soon6 beds 5 baths
$695,000Coming Soon6 beds 5 baths201 Lavinia St, MILTON, DE 19968
MLS# DESU2097764Listed by: CENTURY 21 EMERALD - New
 $385,000Active3 beds 4 baths1,280 sq. ft.
$385,000Active3 beds 4 baths1,280 sq. ft.305 Walnut St, MILTON, DE 19968
MLS# DESU2097086Listed by: BERKSHIRE HATHAWAY HOMESERVICES PENFED REALTY - Coming Soon
 $375,000Coming Soon3 beds 2 baths
$375,000Coming Soon3 beds 2 baths18658 Cool Spring Rd, MILTON, DE 19968
MLS# DESU2097664Listed by: KELLER WILLIAMS REALTY - Coming Soon
 $284,900Coming Soon2 beds 3 baths
$284,900Coming Soon2 beds 3 baths140 Tobin Dr #140, MILTON, DE 19968
MLS# DESU2089424Listed by: LONG & FOSTER REAL ESTATE, INC.  $464,990Active3 beds 2 baths1,895 sq. ft.
$464,990Active3 beds 2 baths1,895 sq. ft.24064 Harvest Circle - Lot #80, MILTON, DE 19968
MLS# DESU2090180Listed by: CAPE REALTY- New
 $450,000Active3 beds 2 baths1,344 sq. ft.
$450,000Active3 beds 2 baths1,344 sq. ft.30064 W Mill Run, MILTON, DE 19968
MLS# DESU2097558Listed by: COLDWELL BANKER PREMIER - REHOBOTH
