503 Mulberry St, Milton, DE 19968
Local realty services provided by:Better Homes and Gardens Real Estate Murphy & Co.
503 Mulberry St,Milton, DE 19968
$498,000
- 3 Beds
- 2 Baths
- 1,440 sq. ft.
- Single family
- Active
Listed by: lisa mathena
Office: the lisa mathena group, inc.
MLS#:DESU2103222
Source:BRIGHTMLS
Price summary
- Price:$498,000
- Price per sq. ft.:$345.83
About this home
Step back in time without giving up a single modern convenience in this beautifully renovated circa-1900 single-family home, perfectly situated in the heart of thriving Milton, Delaware. If you’ve been searching for a home that blends the charm of yesteryear with today’s updates—and allows you to walk to everything—your search ends here. Grocery stores, doctors, schools, The iconic Milton Theatre, and the Dogfish Head Brewery as well as restaurants, grocery stores, doctors and schools are all just steps away. Enjoy being close to the beaches while living outside the coastal traffic, offering the best of both worlds. This thoughtfully updated home has been completely renovated from top to bottom, delivering modern comfort while preserving its classic character. New Pella windows, Planation shutters throughout and all new appliances are only a few of the upgrades and updates this home has received. The gourmet kitchen is the heart of the home, featuring sleek quartz countertops and an impressive 12-foot island with breakfast bar, perfect for entertaining and everyday living. A spacious dining room easily accommodates gatherings large and small. Relax and unwind on the expansive screened-in porch, ideal for morning coffee or evening conversations. Outside, the fenced rear yard provides privacy and space to enjoy outdoor living, while the detached one-car garage with electric adds convenience and extra storage. This is a rare opportunity to own an affordable, move-in-ready home near the beach, already updated so you can simply unpack and enjoy the Milton lifestyle. Charm, walkability, location, and modern upgrades—this home truly offers it all.
Contact an agent
Home facts
- Year built:1900
- Listing ID #:DESU2103222
- Added:231 day(s) ago
- Updated:February 12, 2026 at 02:42 PM
Rooms and interior
- Bedrooms:3
- Total bathrooms:2
- Full bathrooms:1
- Half bathrooms:1
- Living area:1,440 sq. ft.
Heating and cooling
- Cooling:Central A/C
- Heating:Hot Water, Oil
Structure and exterior
- Roof:Architectural Shingle
- Year built:1900
- Building area:1,440 sq. ft.
- Lot area:0.18 Acres
Schools
- High school:CAPE HENLOPEN
Utilities
- Water:Public
- Sewer:Public Sewer
Finances and disclosures
- Price:$498,000
- Price per sq. ft.:$345.83
- Tax amount:$1,450 (2025)
New listings near 503 Mulberry St
- New
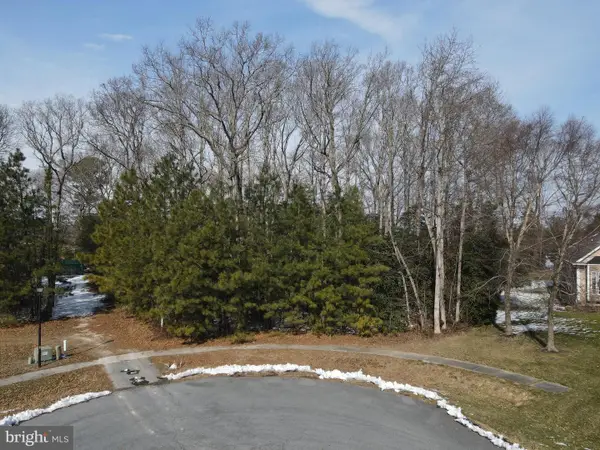 $300,000Active0.72 Acres
$300,000Active0.72 Acres29158 Finch Ln, MILTON, DE 19968
MLS# DESU2104918Listed by: KELLER WILLIAMS REALTY 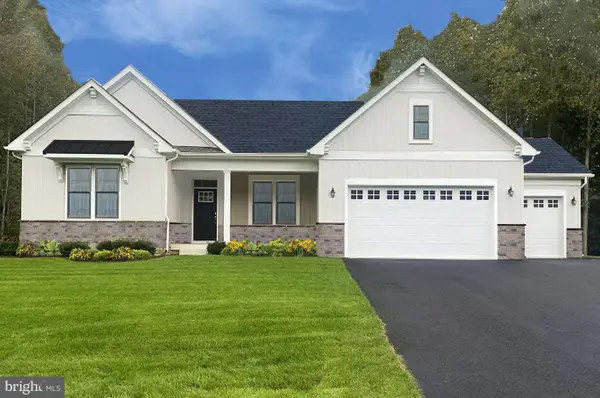 $714,990Active3 beds -- baths2,426 sq. ft.
$714,990Active3 beds -- baths2,426 sq. ft.16420 Amora Drive, MILTON, DE 19968
MLS# DESU2090526Listed by: BERKSHIRE HATHAWAY HOMESERVICES PENFED REALTY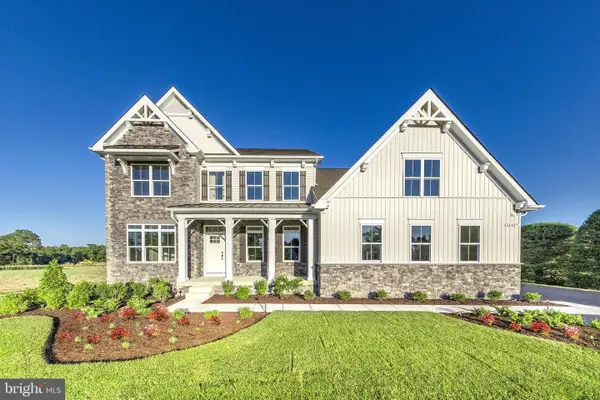 $809,990Active4 beds -- baths3,345 sq. ft.
$809,990Active4 beds -- baths3,345 sq. ft.16404 Amora Drive, MILTON, DE 19968
MLS# DESU2090528Listed by: BERKSHIRE HATHAWAY HOMESERVICES PENFED REALTY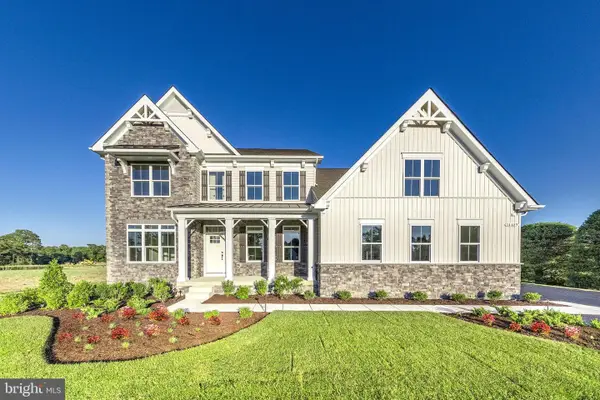 $814,442Pending4 beds -- baths3,345 sq. ft.
$814,442Pending4 beds -- baths3,345 sq. ft.16295 Amora Drive, MILTON, DE 19968
MLS# DESU2104960Listed by: BERKSHIRE HATHAWAY HOMESERVICES PENFED REALTY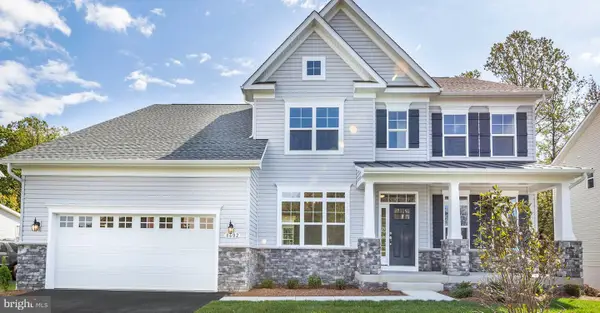 $919,165Pending4 beds 3 baths3,451 sq. ft.
$919,165Pending4 beds 3 baths3,451 sq. ft.16295 Amora Drive, MILTON, DE 19968
MLS# DESU2104964Listed by: BERKSHIRE HATHAWAY HOMESERVICES PENFED REALTY- New
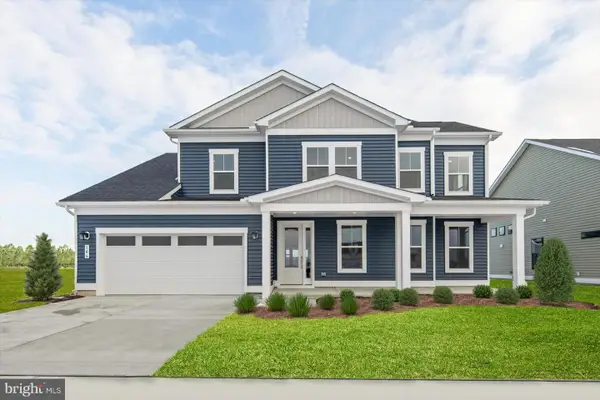 $679,990Active5 beds 4 baths3,040 sq. ft.
$679,990Active5 beds 4 baths3,040 sq. ft.106 Sunbeam Way, MILTON, DE 19968
MLS# DESU2104826Listed by: DRB GROUP REALTY, LLC - New
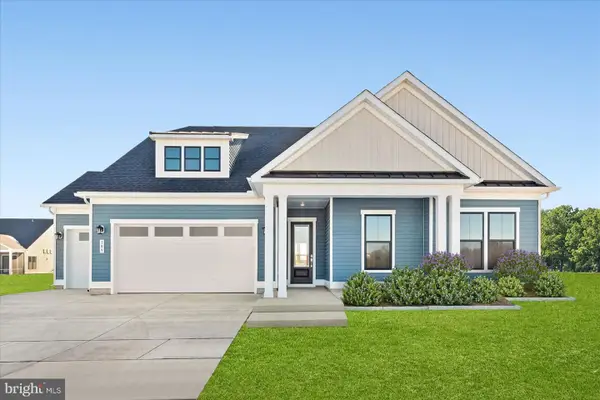 $599,990Active3 beds 2 baths2,200 sq. ft.
$599,990Active3 beds 2 baths2,200 sq. ft.109 Citra Dr, MILTON, DE 19968
MLS# DESU2104878Listed by: DRB GROUP REALTY, LLC - New
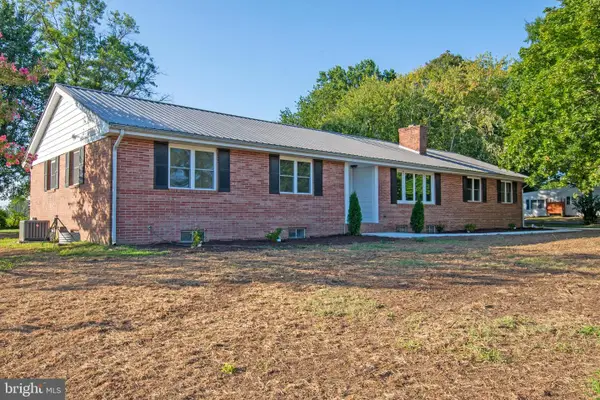 $589,900Active3 beds 3 baths2,040 sq. ft.
$589,900Active3 beds 3 baths2,040 sq. ft.26854 Broadkill Rd, MILTON, DE 19968
MLS# DESU2104290Listed by: THE WATSON REALTY GROUP, LLC - New
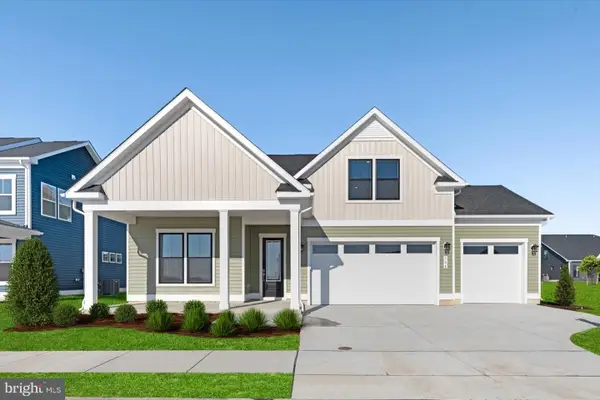 $609,990Active3 beds 3 baths2,356 sq. ft.
$609,990Active3 beds 3 baths2,356 sq. ft.104 Sunbeam Way, MILTON, DE 19968
MLS# DESU2104806Listed by: DRB GROUP REALTY, LLC - New
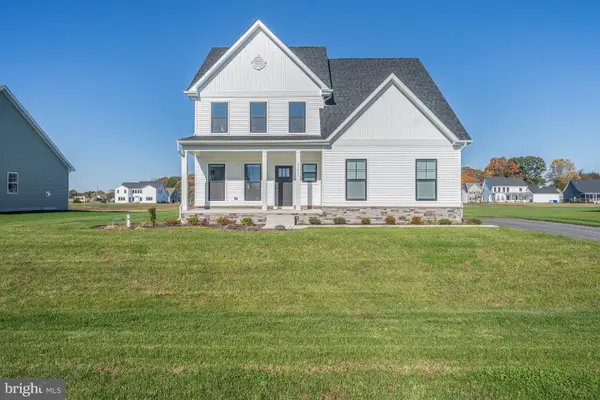 $740,000Active3 beds 3 baths2,483 sq. ft.
$740,000Active3 beds 3 baths2,483 sq. ft.22624 Greater Scaup Ct, MILTON, DE 19968
MLS# DESU2104820Listed by: PATTERSON-SCHWARTZ-REHOBOTH

