109 Chesterfield Dr, NEW CASTLE, DE 19720
Local realty services provided by:Better Homes and Gardens Real Estate Reserve
109 Chesterfield Dr,NEW CASTLE, DE 19720
$285,000
- 3 Beds
- 1 Baths
- 1,275 sq. ft.
- Single family
- Active
Listed by:samantha powell
Office:keller williams real estate - media
MLS#:DENC2089006
Source:BRIGHTMLS
Price summary
- Price:$285,000
- Price per sq. ft.:$223.53
About this home
Welcome to 109 Chesterfield Drive, a thoughtfully updated 3-bedroom, 1-bath home nestled on a corner lot in the Overview Gardens neighborhood of New Castle. Enter into the living room with double coat closet, hardwood floors, and plenty of space to gather with family & friends. Continue to the adjoining dining room/eat-in kitchen featuring tile floors, bright white cabinetry, granite countertops, and stainless steel appliances. Head upstairs to find 3 spacious bedrooms with ample closet space and a full hall bath with shower/tub combo and a sleek vanity for storage. The walkout level basement houses the utilities & laundry and leads to the back patio overlooking the vast back yard with tons of potential. Amazing location in a friendly neighborhood with easy access to major roadways. Enjoy the convenience of being just a short drive from vibrant downtown Wilmington, with its array of cultural attractions & entertainment venues. For nature enthusiasts, nearby walking trails offer scenic routes for leisurely strolls or invigorating runs. Furthermore, a wide selection of local shopping and dining establishments are within easy reach, providing everything you need just moments from your doorstep. You don’t want to miss your chance to make 109 Chesterfield Drive your new home. With its thoughtful updates and unbeatable location, this property is poised to offer a lifestyle of comfort and convenience. Schedule your private tour today!
Contact an agent
Home facts
- Year built:1955
- Listing ID #:DENC2089006
- Added:5 day(s) ago
- Updated:September 16, 2025 at 10:12 AM
Rooms and interior
- Bedrooms:3
- Total bathrooms:1
- Full bathrooms:1
- Living area:1,275 sq. ft.
Heating and cooling
- Cooling:Central A/C
- Heating:Forced Air, Natural Gas
Structure and exterior
- Roof:Architectural Shingle
- Year built:1955
- Building area:1,275 sq. ft.
- Lot area:0.22 Acres
Schools
- High school:WILLIAM PENN
- Middle school:CALVIN R. MCCULLOUGH
- Elementary school:HARRY O. EISENBERG
Utilities
- Water:Public
- Sewer:Public Sewer
Finances and disclosures
- Price:$285,000
- Price per sq. ft.:$223.53
- Tax amount:$1,162 (2024)
New listings near 109 Chesterfield Dr
- New
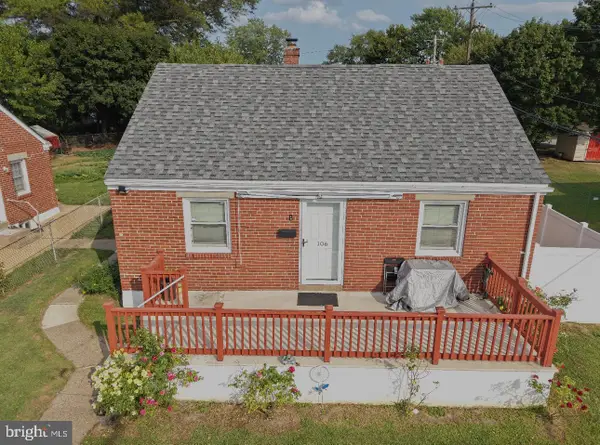 $270,000Active3 beds 2 baths1,075 sq. ft.
$270,000Active3 beds 2 baths1,075 sq. ft.106 Killoran Dr, NEW CASTLE, DE 19720
MLS# DENC2089186Listed by: EMPOWER REAL ESTATE, LLC - Coming Soon
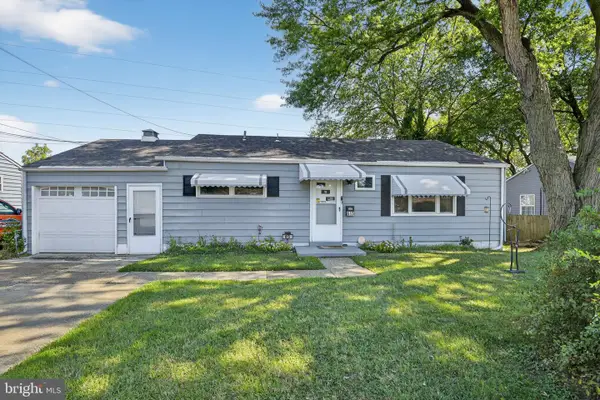 $284,000Coming Soon3 beds 1 baths
$284,000Coming Soon3 beds 1 baths615 Moores Ln, NEW CASTLE, DE 19720
MLS# DENC2089396Listed by: VRA REALTY - Coming Soon
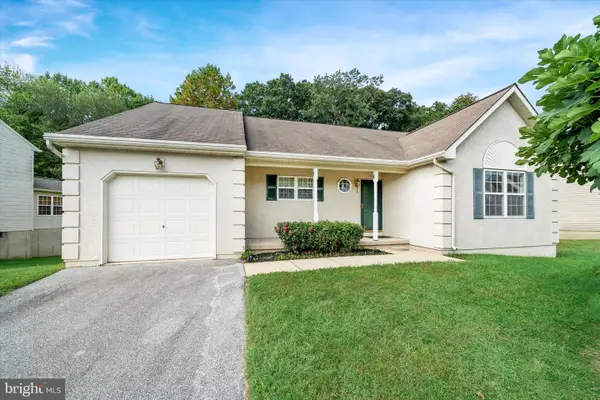 $410,000Coming Soon3 beds 2 baths
$410,000Coming Soon3 beds 2 baths1209 Canvasback Dr, NEW CASTLE, DE 19720
MLS# DENC2089408Listed by: COMPASS - Coming SoonOpen Sat, 12 to 2pm
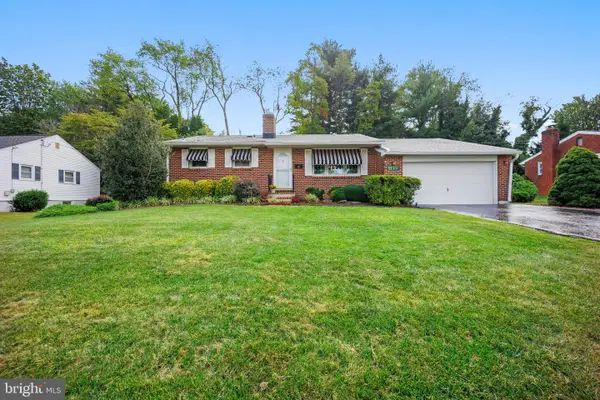 $325,000Coming Soon4 beds 3 baths
$325,000Coming Soon4 beds 3 baths11 Hodgkins Pl, NEW CASTLE, DE 19720
MLS# DENC2089392Listed by: LONG & FOSTER REAL ESTATE, INC. - New
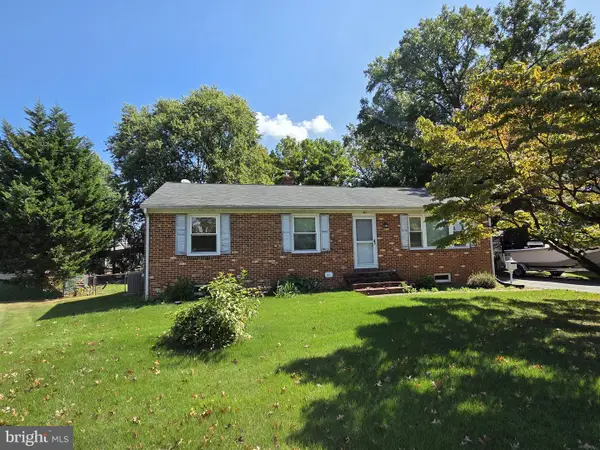 $325,000Active5 beds 2 baths2,635 sq. ft.
$325,000Active5 beds 2 baths2,635 sq. ft.5 Stuyvesant Ave, NEW CASTLE, DE 19720
MLS# DENC2089412Listed by: PATTERSON-SCHWARTZ-NEWARK - New
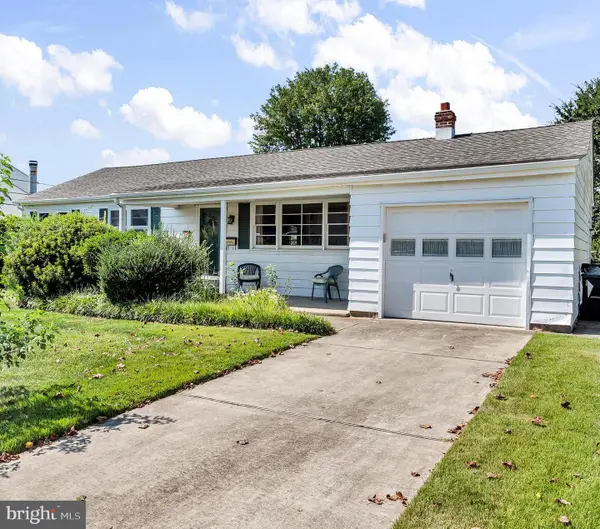 $329,900Active3 beds 2 baths1,375 sq. ft.
$329,900Active3 beds 2 baths1,375 sq. ft.332 E Roosevelt Ave, NEW CASTLE, DE 19720
MLS# DENC2089370Listed by: EXP REALTY, LLC - New
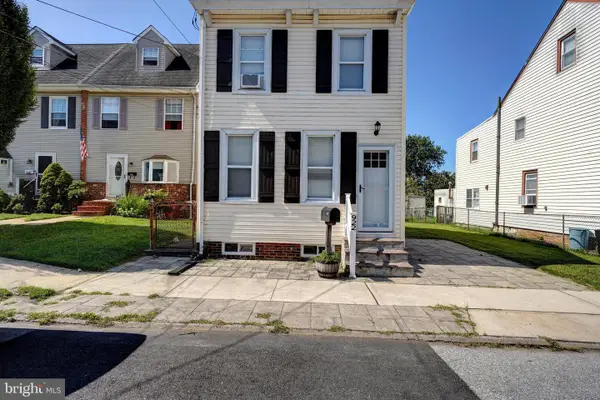 $308,000Active3 beds 2 baths1,150 sq. ft.
$308,000Active3 beds 2 baths1,150 sq. ft.922 Clayton St, NEW CASTLE, DE 19720
MLS# DENC2089336Listed by: BRYAN REALTY GROUP - New
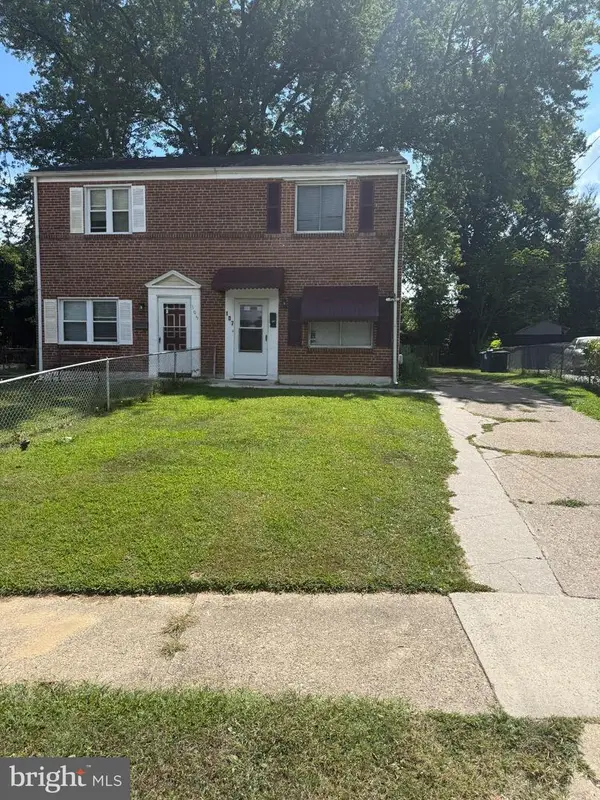 $210,000Active3 beds 2 baths1,300 sq. ft.
$210,000Active3 beds 2 baths1,300 sq. ft.107 Ryan Ave, NEW CASTLE, DE 19720
MLS# DENC2089358Listed by: TESLA REALTY GROUP, LLC - New
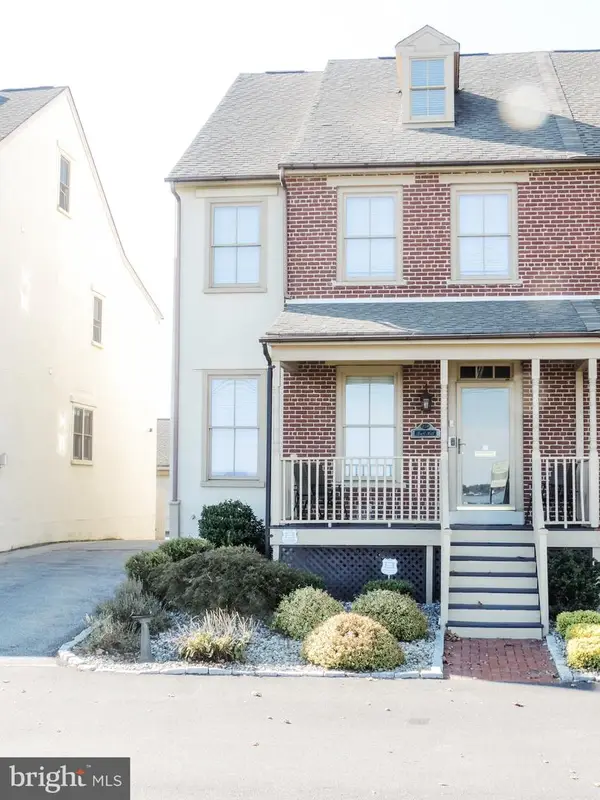 $679,000Active3 beds 4 baths2,394 sq. ft.
$679,000Active3 beds 4 baths2,394 sq. ft.258 E 2nd St, NEW CASTLE, DE 19720
MLS# DENC2089342Listed by: PATTERSON-SCHWARTZ-MIDDLETOWN - New
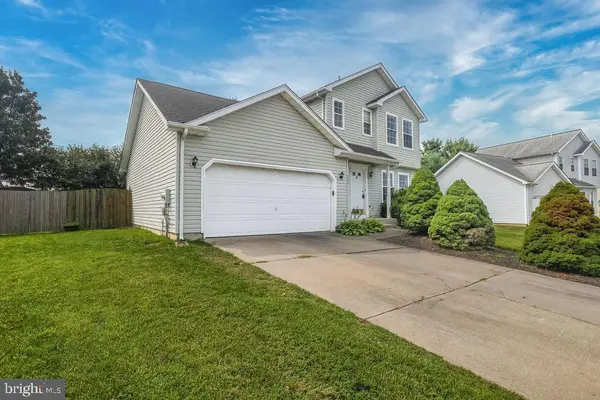 $414,999Active3 beds 2 baths1,400 sq. ft.
$414,999Active3 beds 2 baths1,400 sq. ft.122 Sweetbay Ln, NEW CASTLE, DE 19720
MLS# DENC2089274Listed by: EMPOWER REAL ESTATE, LLC
