11 Holcomb Ln, New Castle, DE 19720
Local realty services provided by:Better Homes and Gardens Real Estate Premier
11 Holcomb Ln,New Castle, DE 19720
$268,000
- 2 Beds
- 2 Baths
- 1,100 sq. ft.
- Single family
- Active
Listed by: dustin oldfather, christina marie reed
Office: compass
MLS#:DENC2091712
Source:BRIGHTMLS
Price summary
- Price:$268,000
- Price per sq. ft.:$243.64
About this home
Step into this beautifully remodeled bungalow where classic charm meets modern design. Thoughtfully updated in 2019, this home exudes warmth and style at every turn — featuring a two-tone kitchen with stainless steel appliances, gas range with hood fan, and a striking exposed brick accent wall that anchors the space with character. BRAND NEW FRONT DECK.
Luxury vinyl plank flooring flows throughout the main level, complemented by designer touches like a sliding barn door and a powder room with a specialty vanity. The main-level bedroom and full bath offer comfort and convenience, while the upper-level bedroom includes built-in shelving — perfect for a cozy reading nook or creative workspace.
Enjoy seamless indoor-outdoor living with a deck that steps down to a private patio and fenced backyard. The covered front porch invites you to unwind and take in the peaceful surroundings. The front pitch/deck has been replaced and repainted.
Ideally situated near Wilmington Road and the Delaware River, this home offers both tranquility and accessibility — close to local dining, shops, and major routes.
A perfect blend of charm, comfort, and modern sophistication — welcome home to 11 Holcomb Lane.
Contact an agent
Home facts
- Year built:1910
- Listing ID #:DENC2091712
- Added:63 day(s) ago
- Updated:December 30, 2025 at 02:43 PM
Rooms and interior
- Bedrooms:2
- Total bathrooms:2
- Full bathrooms:1
- Half bathrooms:1
- Living area:1,100 sq. ft.
Heating and cooling
- Cooling:Central A/C, Window Unit(s)
- Heating:Forced Air, Propane - Leased
Structure and exterior
- Year built:1910
- Building area:1,100 sq. ft.
- Lot area:0.26 Acres
Schools
- High school:WILLIAM PENN
- Middle school:CALVIN R. MCCULLOUGH
Utilities
- Water:Public
- Sewer:Public Sewer
Finances and disclosures
- Price:$268,000
- Price per sq. ft.:$243.64
- Tax amount:$2,504 (2025)
New listings near 11 Holcomb Ln
- Coming Soon
 $465,000Coming Soon4 beds 4 baths
$465,000Coming Soon4 beds 4 baths18 George Read Rd, NEW CASTLE, DE 19720
MLS# DENC2094842Listed by: PATTERSON-SCHWARTZ - GREENVILLE - New
 $245,000Active2 beds 2 baths1,325 sq. ft.
$245,000Active2 beds 2 baths1,325 sq. ft.1020 Old Forge Rd, NEW CASTLE, DE 19720
MLS# DENC2094828Listed by: BHHS FOX & ROACH-CHRISTIANA - New
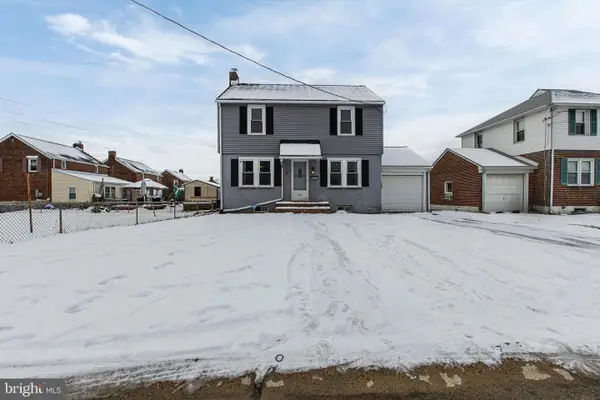 $330,000Active4 beds 2 baths1,625 sq. ft.
$330,000Active4 beds 2 baths1,625 sq. ft.201 W Monroe Ave, NEW CASTLE, DE 19720
MLS# DENC2094746Listed by: CENTURY 21 GOLD KEY REALTY - New
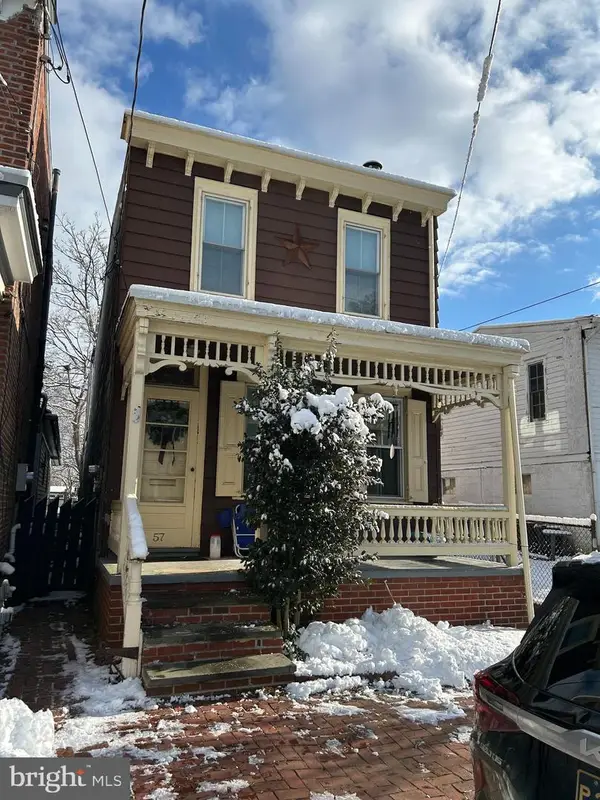 $399,000Active4 beds 2 baths1,600 sq. ft.
$399,000Active4 beds 2 baths1,600 sq. ft.57-w. 5th St, NEW CASTLE, DE 19720
MLS# DENC2094732Listed by: CURT SCULLY REALTY COMPANY - Coming Soon
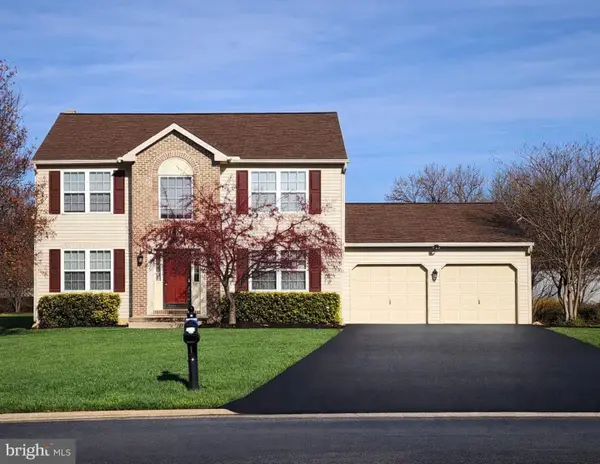 $410,000Coming Soon3 beds 4 baths
$410,000Coming Soon3 beds 4 baths1403 Gadwall Ct, NEW CASTLE, DE 19720
MLS# DENC2094748Listed by: MY REAL ESTATE STORE 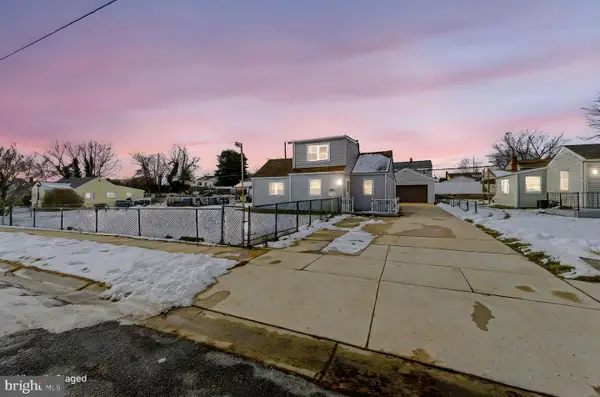 $325,000Pending3 beds 2 baths1,500 sq. ft.
$325,000Pending3 beds 2 baths1,500 sq. ft.79 University Ave, NEW CASTLE, DE 19720
MLS# DENC2094668Listed by: BHHS FOX & ROACH - HOCKESSIN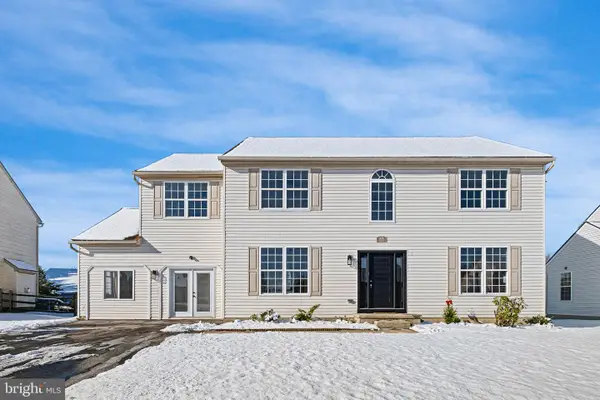 $474,900Pending4 beds 3 baths2,800 sq. ft.
$474,900Pending4 beds 3 baths2,800 sq. ft.815 Brant Dr, NEW CASTLE, DE 19720
MLS# DENC2094656Listed by: FSBO BROKER- Open Tue, 9am to 5pm
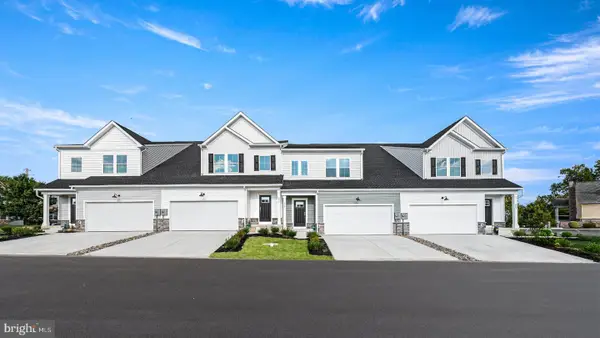 $467,521Active3 beds 3 baths2,278 sq. ft.
$467,521Active3 beds 3 baths2,278 sq. ft.553 Arrowgrass Ln, NEW CASTLE, DE 19720
MLS# DENC2094640Listed by: ATLANTIC FIVE REALTY 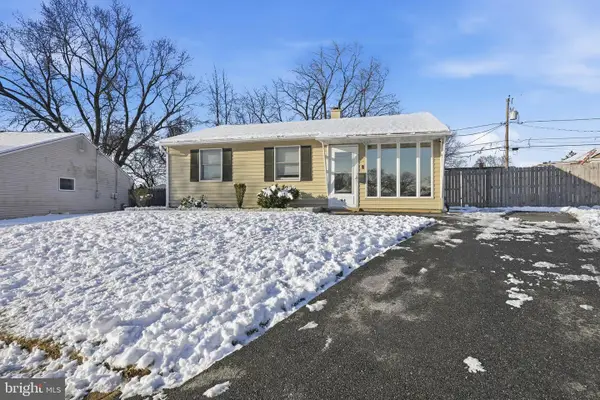 $285,000Active3 beds 1 baths1,000 sq. ft.
$285,000Active3 beds 1 baths1,000 sq. ft.44 Wardor Ave, NEW CASTLE, DE 19720
MLS# DENC2094624Listed by: COMPASS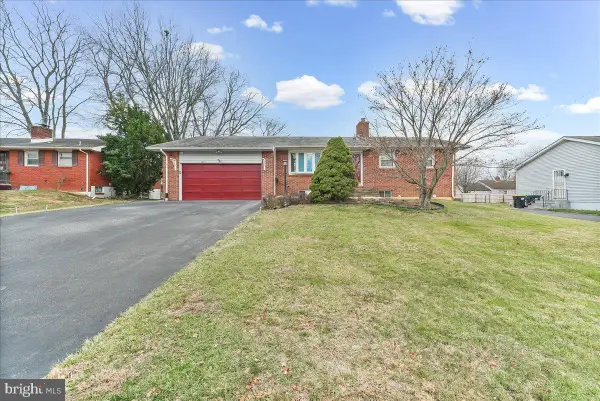 $409,000Active4 beds 3 baths1,875 sq. ft.
$409,000Active4 beds 3 baths1,875 sq. ft.206 Werden Dr, NEW CASTLE, DE 19720
MLS# DENC2094510Listed by: PROPERTY GAINES, INC
