112 3rd Ave, NEW CASTLE, DE 19720
Local realty services provided by:Better Homes and Gardens Real Estate Maturo
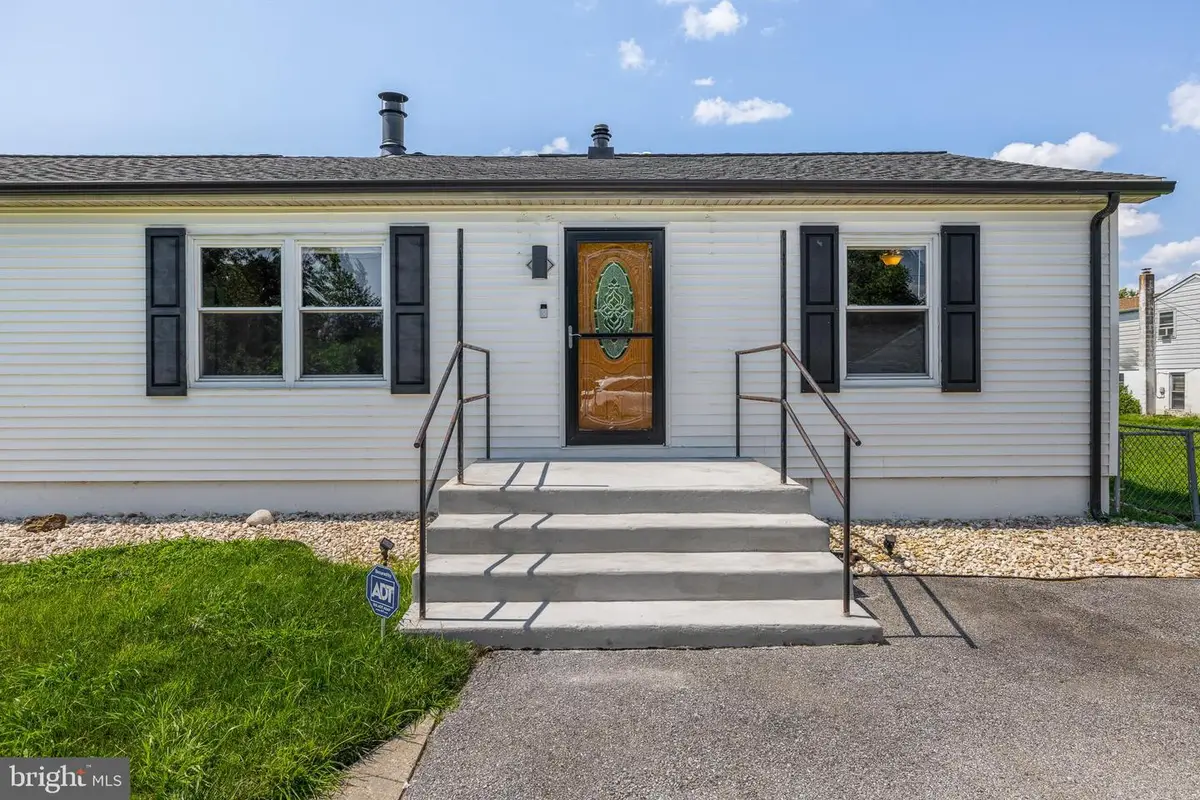
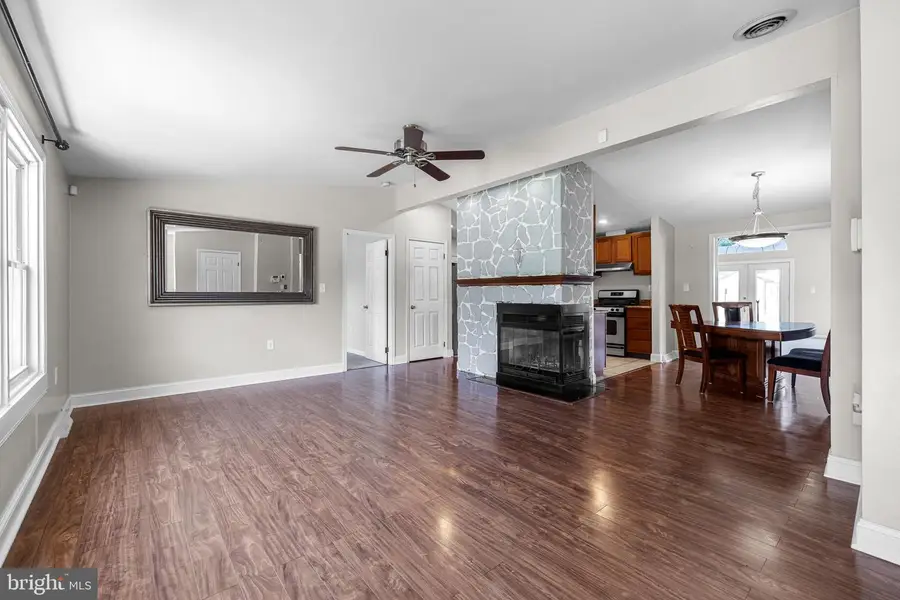
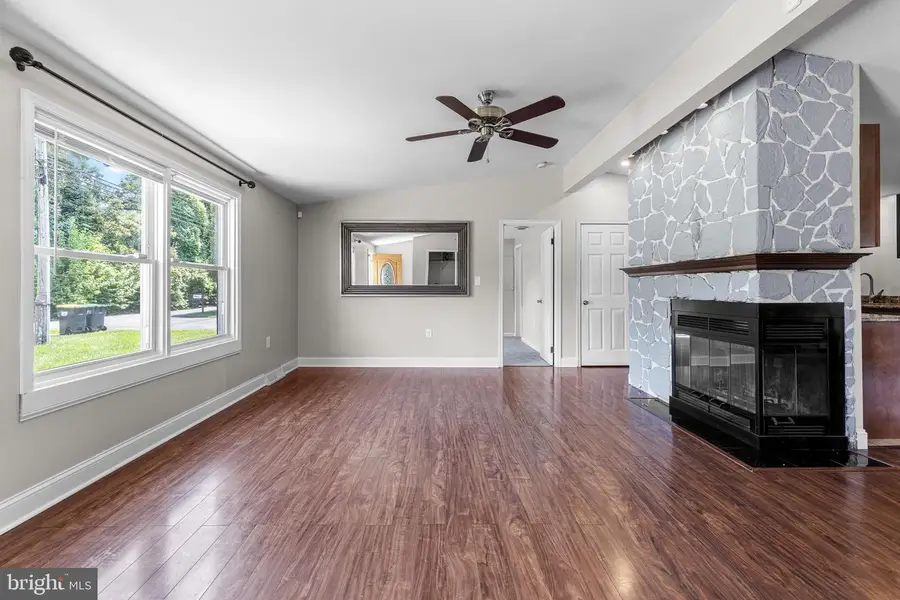
112 3rd Ave,NEW CASTLE, DE 19720
$350,000
- 3 Beds
- 3 Baths
- 1,750 sq. ft.
- Single family
- Active
Listed by:jacob w. lipton
Office:coldwell banker realty
MLS#:DENC2087116
Source:BRIGHTMLS
Price summary
- Price:$350,000
- Price per sq. ft.:$200
About this home
Charming Ranch Home on a Cul-de-Sac!
Welcome to this beautifully maintained 3-bedroom, 2.1 bathroom ranch nestled at the end of a cul-de-sac. From the moment you arrive, you’ll notice the pride of ownership and thoughtful updates, including a new er architectural roof.
The stunning stone fireplace serves as a striking focal point. The kitchen features granite countertops, stainless appliances,and gas cooking.
Step inside to a warm and inviting great room with soaring ceilings, perfect for relaxing or entertaining guests.
All three bedrooms are generously sized, and the primary suite includes a private en-suite bath for added convenience. A separate half bath adds functionality for guests.Step outside to your own private retreat! The fully fenced backyard offers a spacious deck ideal for summer barbecues and gatherings. You’ll love the dedicated tiki bar area, creating the perfect vibe for outdoor entertaining.
Don’t miss the opportunity to own this one-of-a-kind home in a prime location. Schedule your private showing today!
Contact an agent
Home facts
- Year built:1988
- Listing Id #:DENC2087116
- Added:8 day(s) ago
- Updated:August 15, 2025 at 01:42 PM
Rooms and interior
- Bedrooms:3
- Total bathrooms:3
- Full bathrooms:2
- Half bathrooms:1
- Living area:1,750 sq. ft.
Heating and cooling
- Cooling:Central A/C
- Heating:Forced Air, Natural Gas
Structure and exterior
- Roof:Architectural Shingle
- Year built:1988
- Building area:1,750 sq. ft.
- Lot area:0.19 Acres
Schools
- High school:WILLIAM PENN
- Middle school:GEORGE READ
- Elementary school:CARRIE DOWNIE
Utilities
- Water:Public
- Sewer:Public Sewer
Finances and disclosures
- Price:$350,000
- Price per sq. ft.:$200
- Tax amount:$1,950 (2024)
New listings near 112 3rd Ave
- New
 $819,000Active6 beds 4 baths3,900 sq. ft.
$819,000Active6 beds 4 baths3,900 sq. ft.1119 Casey Dr, NEW CASTLE, DE 19720
MLS# DENC2087654Listed by: CROWN HOMES REAL ESTATE - Open Sat, 10am to 2pmNew
 $449,990Active3 beds 3 baths2,087 sq. ft.
$449,990Active3 beds 3 baths2,087 sq. ft.632 Arrowgrass Ln, NEW CASTLE, DE 19720
MLS# DENC2087676Listed by: ATLANTIC FIVE REALTY - Coming Soon
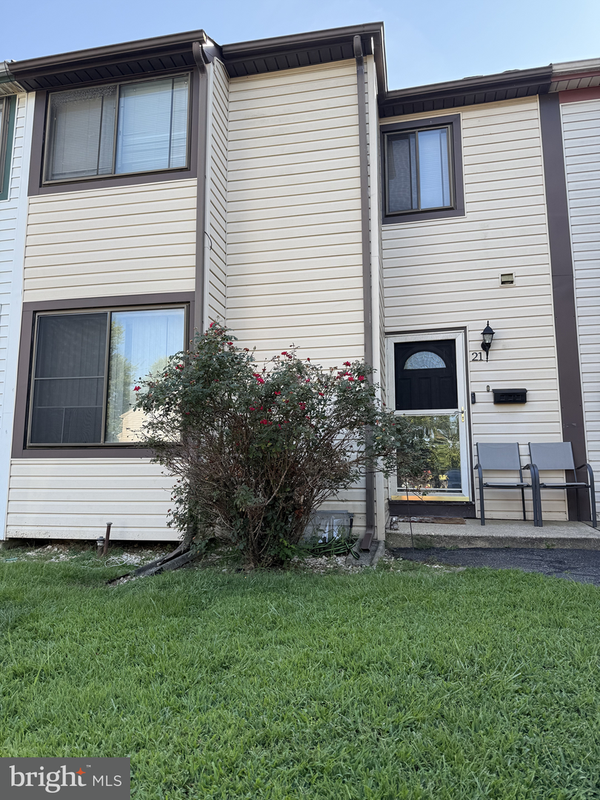 $235,000Coming Soon3 beds 2 baths
$235,000Coming Soon3 beds 2 baths21 Coachlight Ct, NEW CASTLE, DE 19720
MLS# DENC2087702Listed by: PATTERSON-SCHWARTZ REAL ESTATE - New
 $190,000Active3 beds 1 baths1,000 sq. ft.
$190,000Active3 beds 1 baths1,000 sq. ft.62 Robinson Dr, NEW CASTLE, DE 19720
MLS# DENC2087684Listed by: PATTERSON-SCHWARTZ-NEWARK - New
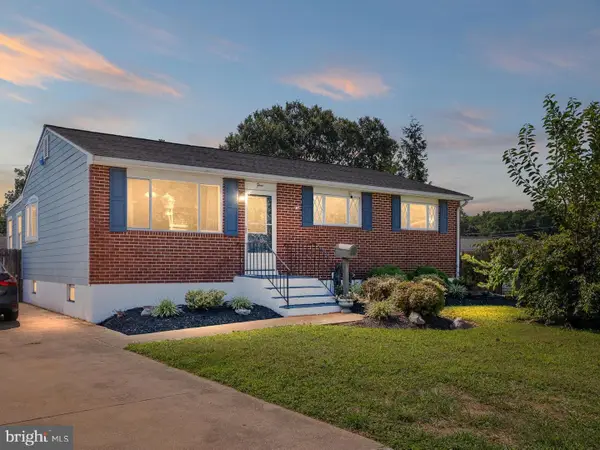 $350,000Active4 beds 2 baths2,241 sq. ft.
$350,000Active4 beds 2 baths2,241 sq. ft.4 Gillis Ct, NEW CASTLE, DE 19720
MLS# DENC2087630Listed by: CROWN HOMES REAL ESTATE - Coming Soon
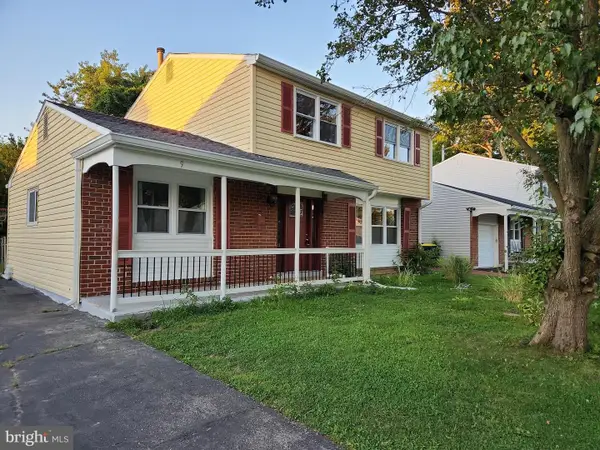 $390,000Coming Soon5 beds 2 baths
$390,000Coming Soon5 beds 2 baths9 Guenever Dr, NEW CASTLE, DE 19720
MLS# DENC2087640Listed by: VRA REALTY - Coming Soon
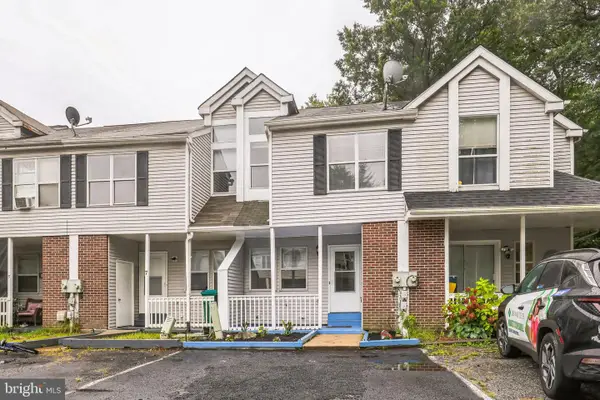 $264,900Coming Soon3 beds 2 baths
$264,900Coming Soon3 beds 2 baths9 Brian Ct, NEW CASTLE, DE 19720
MLS# DENC2086376Listed by: REAL BROKER, LLC - Coming Soon
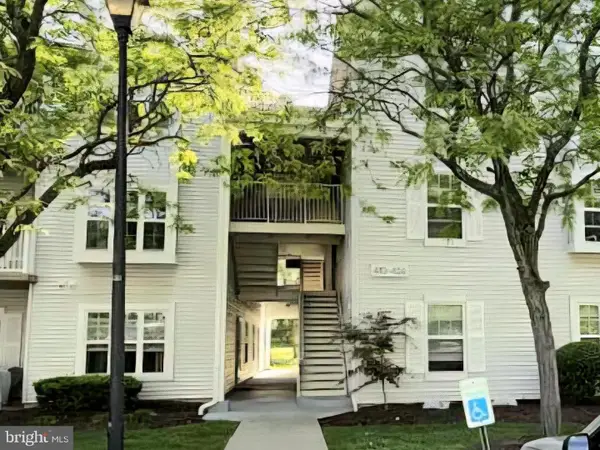 $195,000Coming Soon2 beds 2 baths
$195,000Coming Soon2 beds 2 baths419 Ashton Ln #419, NEW CASTLE, DE 19720
MLS# DENC2087498Listed by: IRON VALLEY REAL ESTATE AT THE BEACH - Open Sun, 1 to 3pmNew
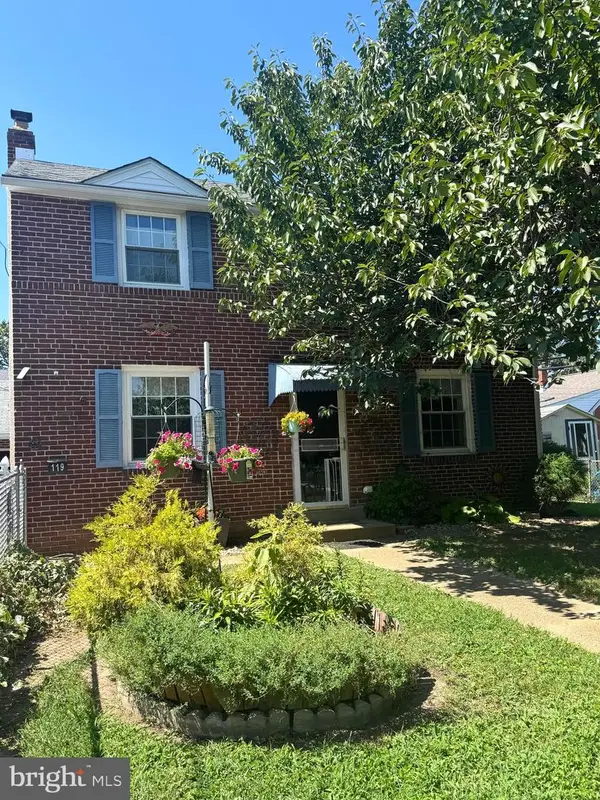 $324,900Active3 beds 2 baths1,225 sq. ft.
$324,900Active3 beds 2 baths1,225 sq. ft.119 Riverview Dr, NEW CASTLE, DE 19720
MLS# DENC2087556Listed by: EMPOWER REAL ESTATE, LLC - New
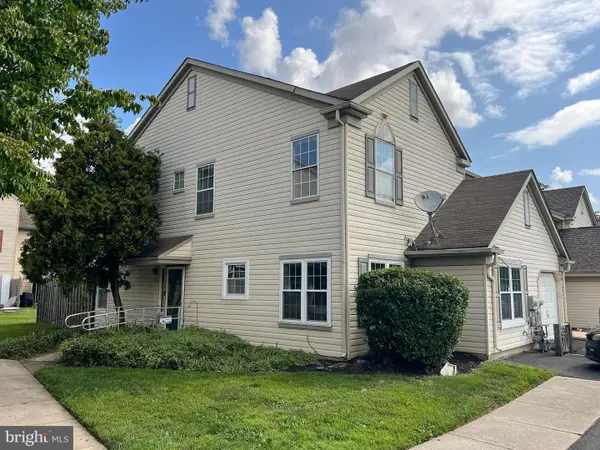 $189,900Active3 beds 3 baths1,700 sq. ft.
$189,900Active3 beds 3 baths1,700 sq. ft.125 Stonebridge Blvd, NEW CASTLE, DE 19720
MLS# DENC2087514Listed by: COLDWELL BANKER REALTY
