115 Atlas Dr, New Castle, DE 19720
Local realty services provided by:Better Homes and Gardens Real Estate Reserve
Listed by: dianne platt
Office: patterson-schwartz-middletown
MLS#:DENC2092828
Source:BRIGHTMLS
Price summary
- Price:$325,000
- Price per sq. ft.:$254.7
About this home
Gorgeous home in Collins Park, with a brick frontage, long driveway and ample front and rear yards. This home has been remodeled and offers, an open layout as you enter through the front door where you will find an abundance of natural light that enhances this space. To the left is the large dining/ kitchen area with all new appliances, newly installed white cabinets, white marbled quartz counter tops, gas range and beautiful Harvest Hues Oak wide plank LVP. The basement can be accessed from the kitchen and holds the opportunity for a new owner to use this space for storage or bring your ideas to finish the area for extra living space, man cave or office. The Harvest Hues Oak wide plank flooring continues through into the spacious family room where you will find a conveniently situated half bath, cloak closet and stairs leading to the second floor. The three bedrooms upstairs share the newly appointed hall bath with a linen closet, charcoal grey tiled floor, cedar oak vanity and white bath and shower combination. This home is located close to Old New Castle and Battery Park, ideal for a stroll along the river or to enjoy the local dining opportunities and historic buildings, perfect for the budding history or culinary enthusiast. Add to this the fact that the Windows, Roof, and HVAC are all brand new and you have a turnkey home that is just waiting for its new owners to move in, sit back and enjoy all it has to offer!
Contact an agent
Home facts
- Year built:1945
- Listing ID #:DENC2092828
- Added:47 day(s) ago
- Updated:December 25, 2025 at 08:30 AM
Rooms and interior
- Bedrooms:3
- Total bathrooms:2
- Full bathrooms:1
- Half bathrooms:1
- Living area:1,276 sq. ft.
Heating and cooling
- Cooling:Central A/C
- Heating:90% Forced Air, Natural Gas
Structure and exterior
- Roof:Architectural Shingle
- Year built:1945
- Building area:1,276 sq. ft.
- Lot area:0.11 Acres
Utilities
- Water:Public
- Sewer:Public Sewer
Finances and disclosures
- Price:$325,000
- Price per sq. ft.:$254.7
- Tax amount:$1,977 (2025)
New listings near 115 Atlas Dr
- New
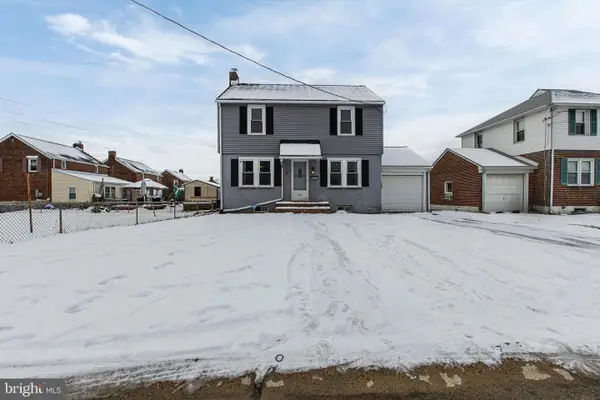 $330,000Active4 beds 2 baths1,625 sq. ft.
$330,000Active4 beds 2 baths1,625 sq. ft.201 W Monroe Ave, NEW CASTLE, DE 19720
MLS# DENC2094746Listed by: CENTURY 21 GOLD KEY REALTY - New
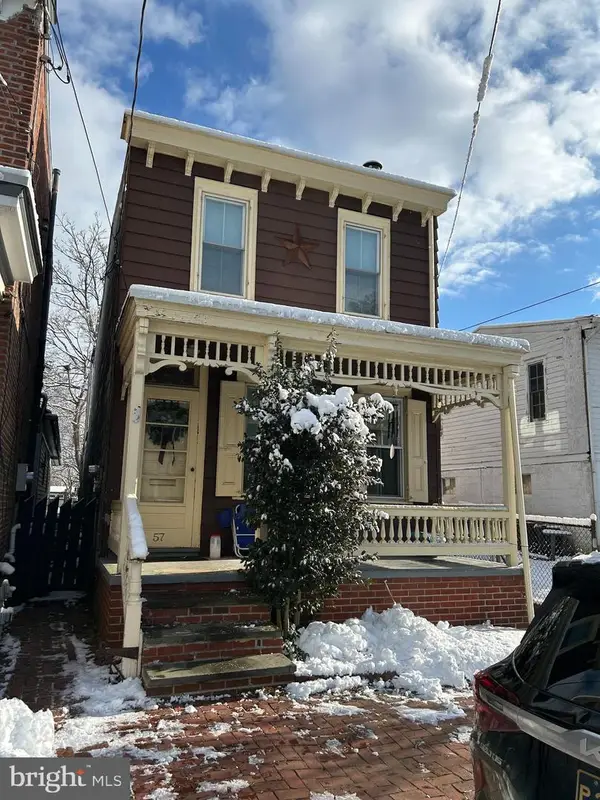 $420,000Active4 beds 2 baths1,600 sq. ft.
$420,000Active4 beds 2 baths1,600 sq. ft.57-w. 5th St, NEW CASTLE, DE 19720
MLS# DENC2094732Listed by: CURT SCULLY REALTY COMPANY - Coming Soon
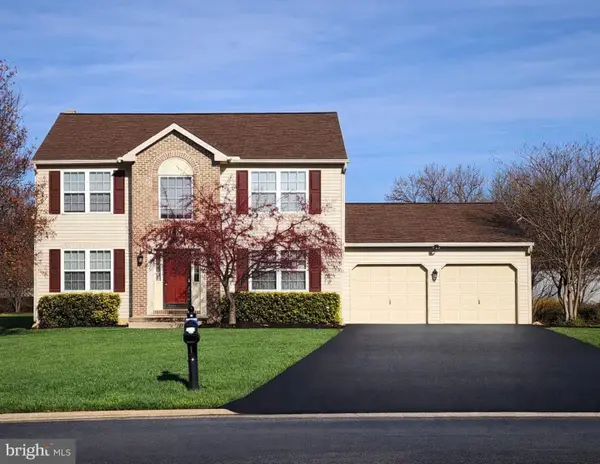 $410,000Coming Soon3 beds 4 baths
$410,000Coming Soon3 beds 4 baths1403 Gadwall Ct, NEW CASTLE, DE 19720
MLS# DENC2094748Listed by: MY REAL ESTATE STORE 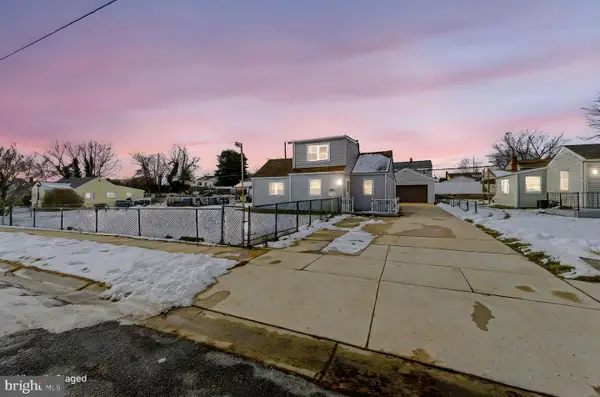 $325,000Pending3 beds 2 baths1,500 sq. ft.
$325,000Pending3 beds 2 baths1,500 sq. ft.79 University Ave, NEW CASTLE, DE 19720
MLS# DENC2094668Listed by: BHHS FOX & ROACH - HOCKESSIN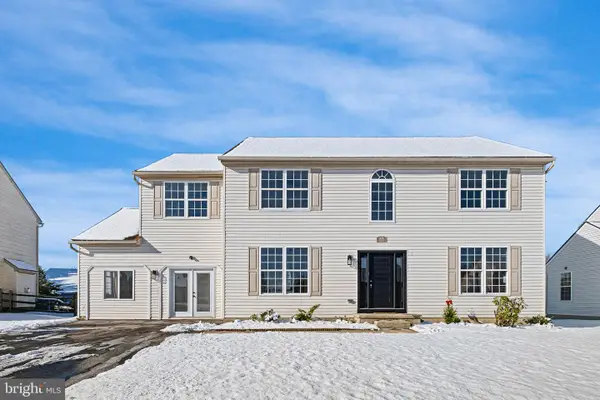 $474,900Pending4 beds 3 baths2,800 sq. ft.
$474,900Pending4 beds 3 baths2,800 sq. ft.815 Brant Dr, NEW CASTLE, DE 19720
MLS# DENC2094656Listed by: FSBO BROKER- New
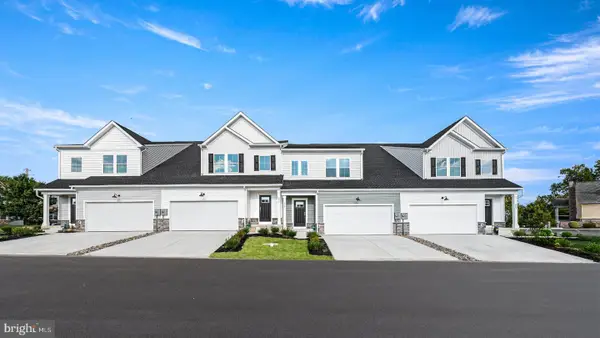 $467,521Active3 beds 3 baths2,278 sq. ft.
$467,521Active3 beds 3 baths2,278 sq. ft.553 Arrowgrass Ln, NEW CASTLE, DE 19720
MLS# DENC2094640Listed by: ATLANTIC FIVE REALTY - New
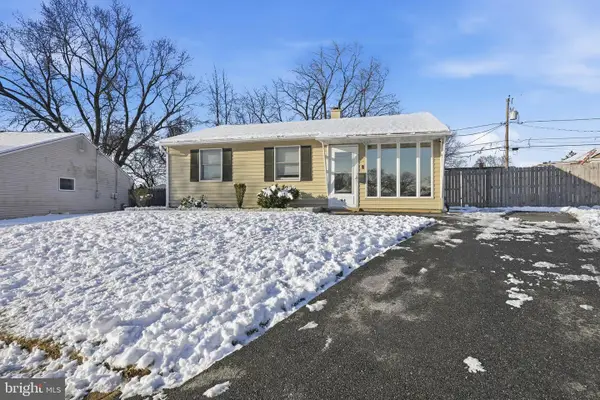 $289,900Active3 beds 1 baths1,000 sq. ft.
$289,900Active3 beds 1 baths1,000 sq. ft.44 Wardor Ave, NEW CASTLE, DE 19720
MLS# DENC2094624Listed by: COMPASS - New
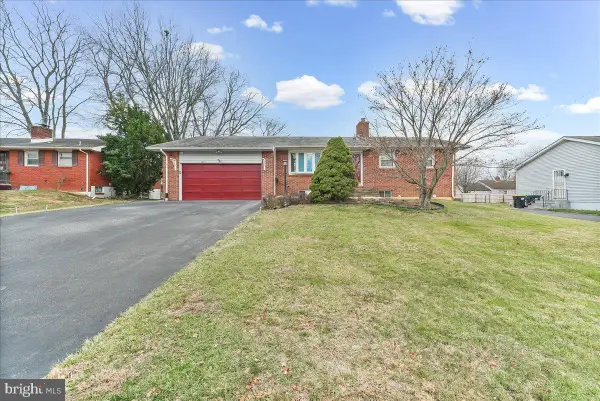 $409,000Active4 beds 3 baths1,875 sq. ft.
$409,000Active4 beds 3 baths1,875 sq. ft.206 Werden Dr, NEW CASTLE, DE 19720
MLS# DENC2094510Listed by: PROPERTY GAINES, INC 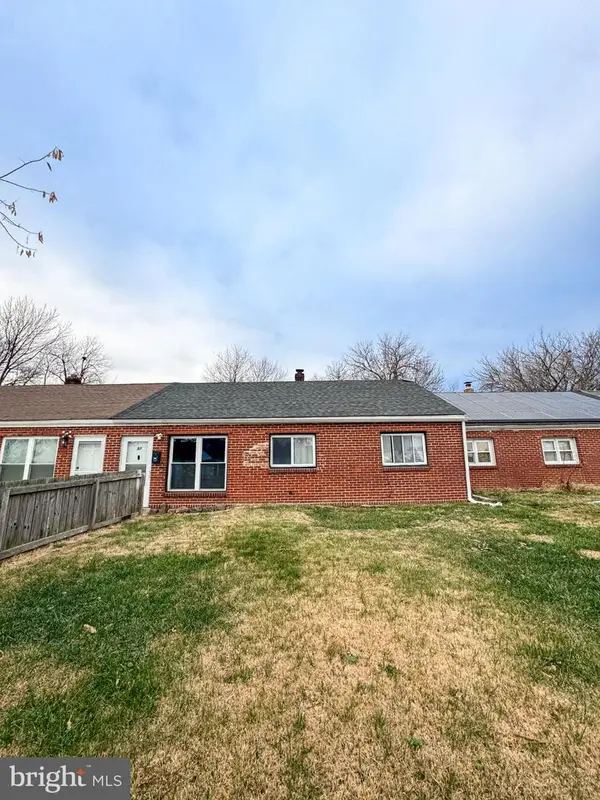 $229,900Active3 beds 1 baths1,025 sq. ft.
$229,900Active3 beds 1 baths1,025 sq. ft.57 Simonds Dr, NEW CASTLE, DE 19720
MLS# DENC2094228Listed by: EXP REALTY, LLC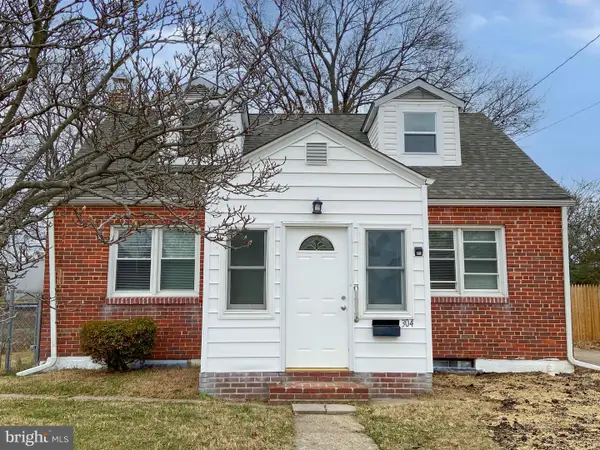 $299,900Active3 beds 1 baths925 sq. ft.
$299,900Active3 beds 1 baths925 sq. ft.304 W Van Buren Ave, NEW CASTLE, DE 19720
MLS# DENC2094410Listed by: ALLIANCE REALTY
