1222 Caitlin Way, NEW CASTLE, DE 19720
Local realty services provided by:Better Homes and Gardens Real Estate Capital Area
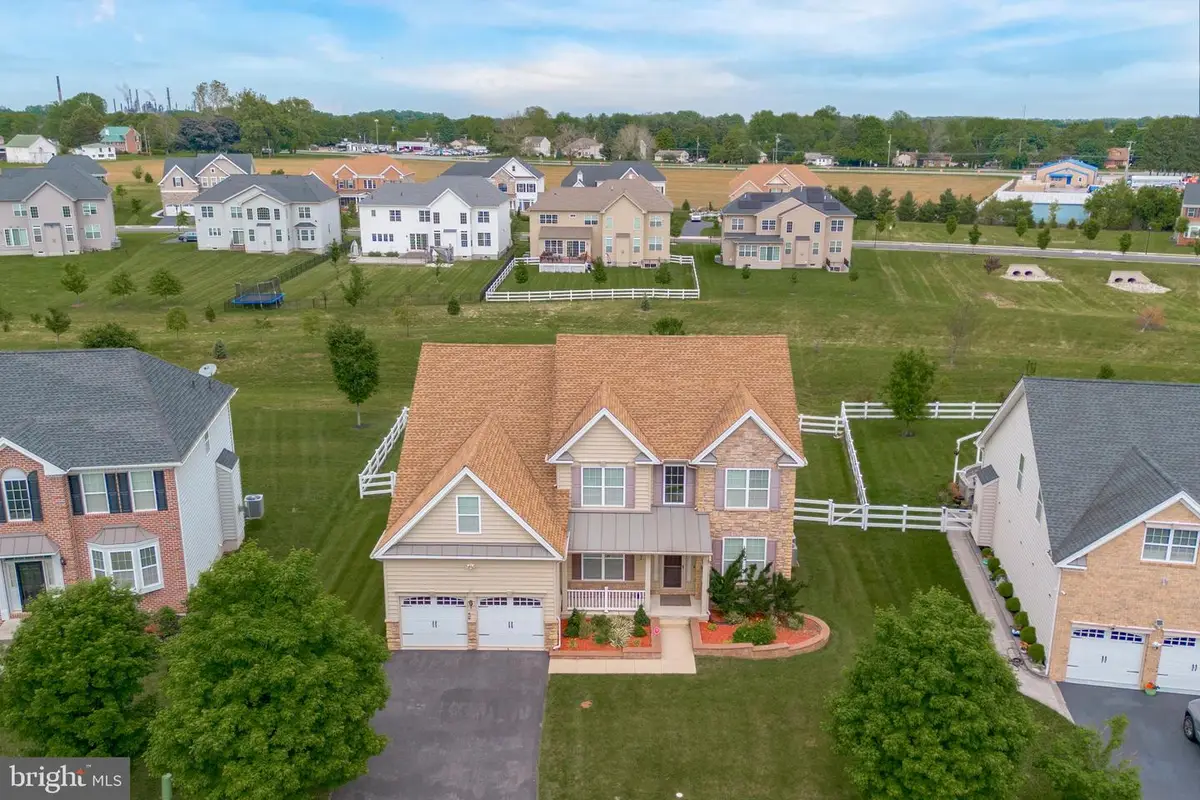
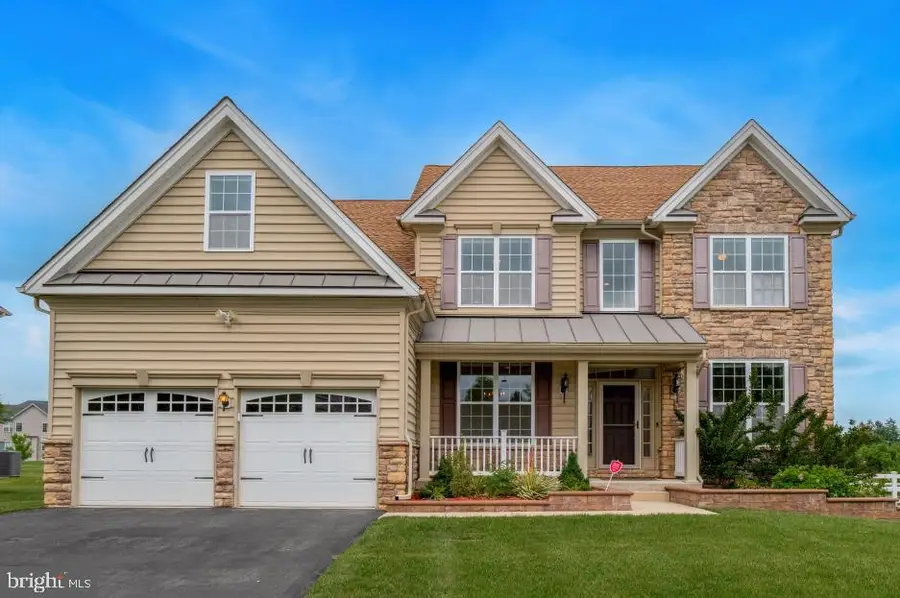
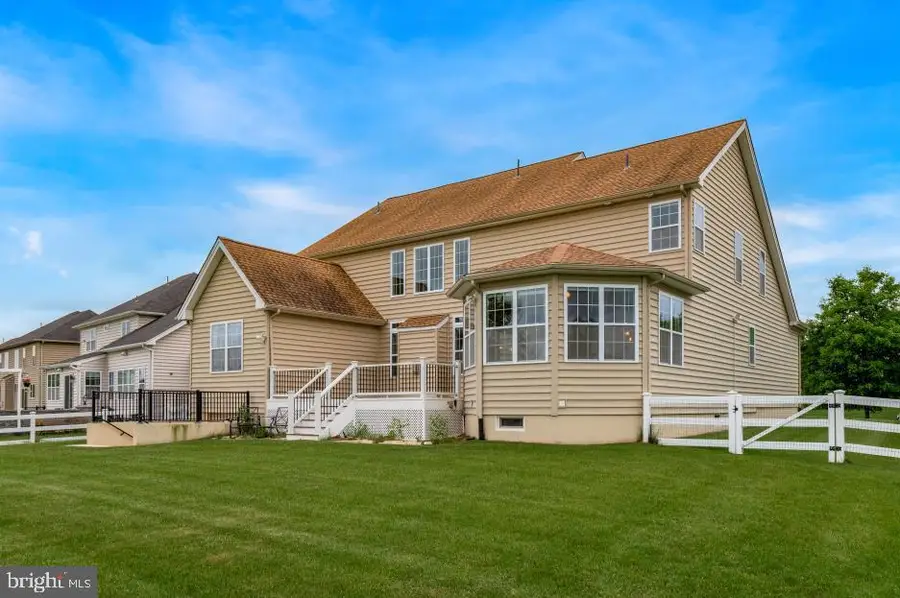
1222 Caitlin Way,NEW CASTLE, DE 19720
$800,000
- 6 Beds
- 5 Baths
- 4,150 sq. ft.
- Single family
- Pending
Listed by:crystal burnett
Office:compass
MLS#:DENC2080342
Source:BRIGHTMLS
Price summary
- Price:$800,000
- Price per sq. ft.:$192.77
- Monthly HOA dues:$110
About this home
BACK ON MARKET! Welcome to 1222 Caitlin Way, a stately and elegant residence nestled in the desirable location of New Castle, DE. This exquisite home boasts multi-generational living with 6 bedrooms and 4.5 bathrooms with over 4100 square feet of living space, situated on a generous lot spanning over 11,000 square feet.
Upon entering, you are greeted by a grand foyer that sets the tone for the luxurious living spaces within. The home features a first floor in-law suite and a second floor owner’s suite, each with a private sitting area and a full en-suite bathroom adorned with dual vanities, offering unparalleled comfort and privacy.
The Palladian kitchen, a true chef's delight, is equipped with Kitchen Aid appliances, complemented by the elegance of the formal dining room for hosting memorable gatherings. A Naples sunroom bathes the home in natural light, creating a serene space for relaxation and rejuvenation.
Entertain in style in the two-story family room, complete with a custom fireplace that adds warmth and charm to the ambiance. The finished lower level, adding additional living space, presents a custom theater room, perfect for movie nights and leisurely entertainment and offers a full bathroom and optional sixth bedroom or office.
Step outside to the custom deck, an ideal spot for al fresco dining and enjoying the picturesque surroundings. Additional parking, a 2-car garage with epoxy flooring, and a long driveway provide ample space for vehicles, ensuring convenience for you and your guests.
This home is adorned with modern amenities, including air conditioning, laundry facilities, and California walk-in closets, exemplifying the seamless blend of luxury and functionality. With tile floors, electric stoves, and a laundry room, every detail has been meticulously designed to cater to your refined lifestyle.
There is also a community clubhouse with a pool, fitness center, a gathering room, and walking trails. Embrace the epitome of sophisticated living in this remarkable residence. Contact us today to schedule your private tour and experience the allure of 1222 Caitlin Way.
Contact an agent
Home facts
- Year built:2014
- Listing Id #:DENC2080342
- Added:113 day(s) ago
- Updated:August 15, 2025 at 07:30 AM
Rooms and interior
- Bedrooms:6
- Total bathrooms:5
- Full bathrooms:4
- Half bathrooms:1
- Living area:4,150 sq. ft.
Heating and cooling
- Cooling:Central A/C
- Heating:Hot Water, Natural Gas
Structure and exterior
- Year built:2014
- Building area:4,150 sq. ft.
- Lot area:0.27 Acres
Utilities
- Water:Public
- Sewer:Public Sewer
Finances and disclosures
- Price:$800,000
- Price per sq. ft.:$192.77
- Tax amount:$4,518 (2022)
New listings near 1222 Caitlin Way
- New
 $819,000Active6 beds 4 baths3,900 sq. ft.
$819,000Active6 beds 4 baths3,900 sq. ft.1119 Casey Dr, NEW CASTLE, DE 19720
MLS# DENC2087654Listed by: CROWN HOMES REAL ESTATE - Open Sat, 10am to 2pmNew
 $449,990Active3 beds 3 baths2,087 sq. ft.
$449,990Active3 beds 3 baths2,087 sq. ft.632 Arrowgrass Ln, NEW CASTLE, DE 19720
MLS# DENC2087676Listed by: ATLANTIC FIVE REALTY - Coming Soon
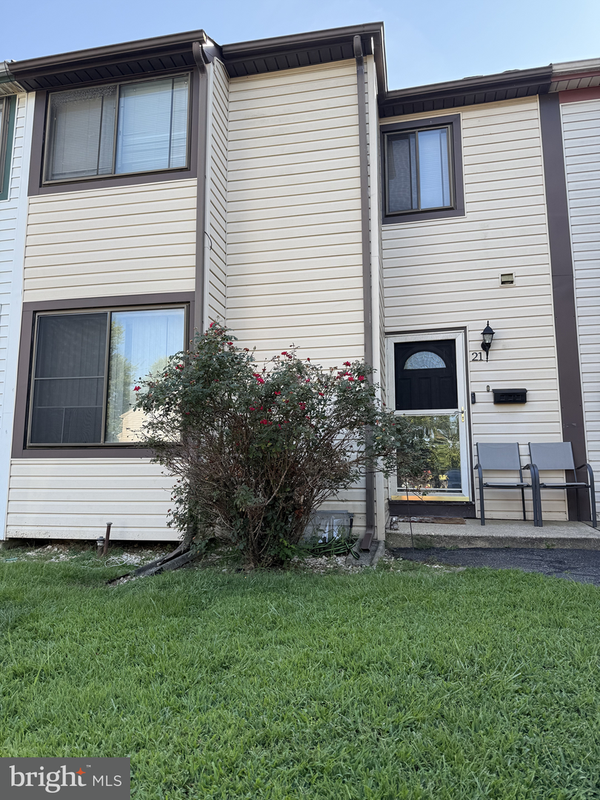 $235,000Coming Soon3 beds 2 baths
$235,000Coming Soon3 beds 2 baths21 Coachlight Ct, NEW CASTLE, DE 19720
MLS# DENC2087702Listed by: PATTERSON-SCHWARTZ REAL ESTATE - New
 $190,000Active3 beds 1 baths1,000 sq. ft.
$190,000Active3 beds 1 baths1,000 sq. ft.62 Robinson Dr, NEW CASTLE, DE 19720
MLS# DENC2087684Listed by: PATTERSON-SCHWARTZ-NEWARK - New
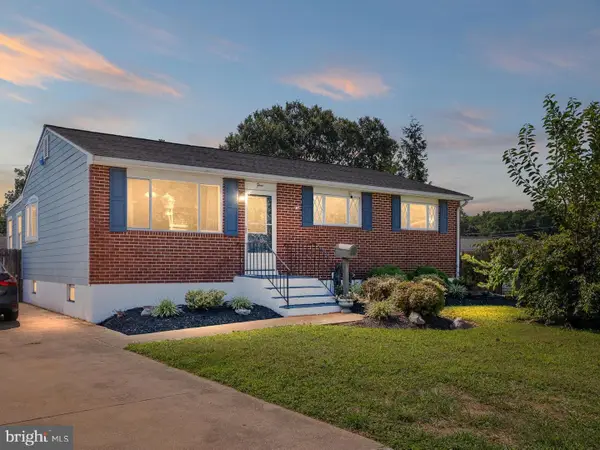 $350,000Active4 beds 2 baths2,241 sq. ft.
$350,000Active4 beds 2 baths2,241 sq. ft.4 Gillis Ct, NEW CASTLE, DE 19720
MLS# DENC2087630Listed by: CROWN HOMES REAL ESTATE - Coming Soon
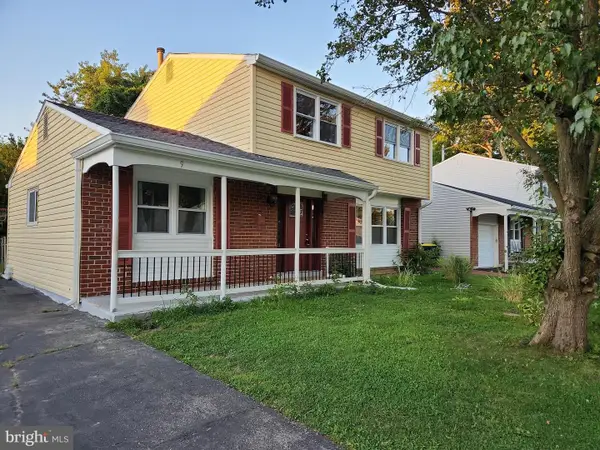 $390,000Coming Soon5 beds 2 baths
$390,000Coming Soon5 beds 2 baths9 Guenever Dr, NEW CASTLE, DE 19720
MLS# DENC2087640Listed by: VRA REALTY - Coming Soon
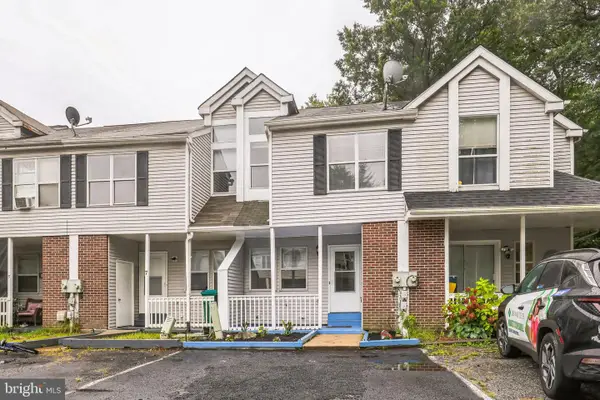 $264,900Coming Soon3 beds 2 baths
$264,900Coming Soon3 beds 2 baths9 Brian Ct, NEW CASTLE, DE 19720
MLS# DENC2086376Listed by: REAL BROKER, LLC - Coming Soon
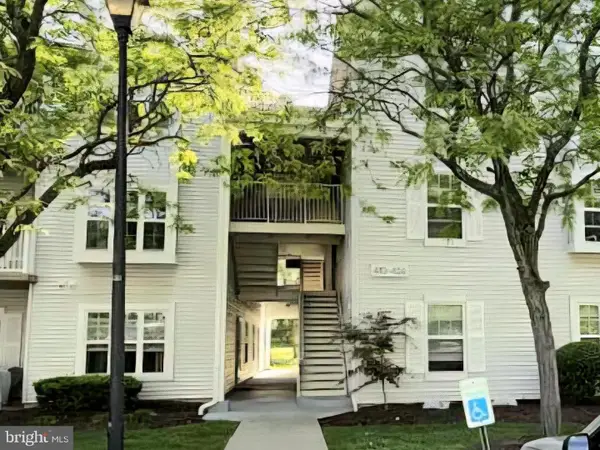 $195,000Coming Soon2 beds 2 baths
$195,000Coming Soon2 beds 2 baths419 Ashton Ln #419, NEW CASTLE, DE 19720
MLS# DENC2087498Listed by: IRON VALLEY REAL ESTATE AT THE BEACH - Open Sun, 1 to 3pmNew
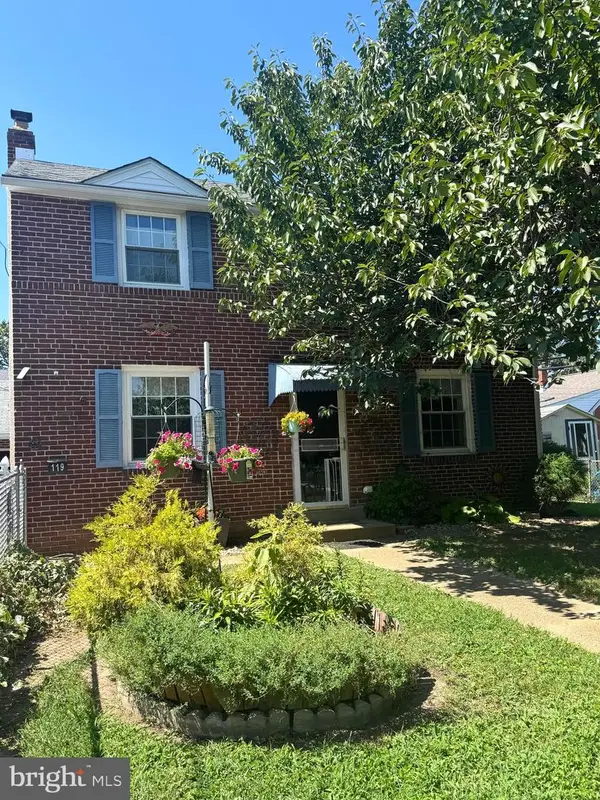 $324,900Active3 beds 2 baths1,225 sq. ft.
$324,900Active3 beds 2 baths1,225 sq. ft.119 Riverview Dr, NEW CASTLE, DE 19720
MLS# DENC2087556Listed by: EMPOWER REAL ESTATE, LLC - New
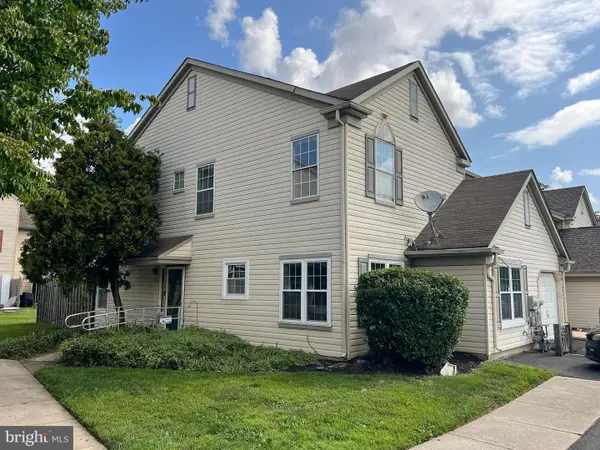 $189,900Active3 beds 3 baths1,700 sq. ft.
$189,900Active3 beds 3 baths1,700 sq. ft.125 Stonebridge Blvd, NEW CASTLE, DE 19720
MLS# DENC2087514Listed by: COLDWELL BANKER REALTY
