1225 Caitlin Way, New Castle, DE 19720
Local realty services provided by:Better Homes and Gardens Real Estate Maturo
1225 Caitlin Way,New Castle, DE 19720
$774,759
- 4 Beds
- 4 Baths
- 3,050 sq. ft.
- Single family
- Pending
Listed by: gary williams
Office: bhhs fox & roach-christiana
MLS#:DENC2088726
Source:BRIGHTMLS
Price summary
- Price:$774,759
- Price per sq. ft.:$254.02
- Monthly HOA dues:$110
About this home
HUGE PRICE ADJUSTMENT! The Owners are awaiting for you to purchase 1225 Caitlin Way! This beautiful Toll Brothers Elsworth model with the Caroline elevation will surely please its next owner(s). This elegant property has a lot to offer such as custom exterior pavers with lighting which extends to the rear patio system with a built in grill, outdoor refrigerator, bar area with granite countertop, plenty of space to entertain, sprinkler system, and a paved side walk way. Another great feature is the property has no rear neighbors and backups to trees. The interior is amazing which includes Bruce Spruce flooring, custom window treatment throughout, cozy sitting room, formal dining rm with chair rail, ample size family rm with 2 story ceiling, stone gas fire place, plenty of nature sunlight, newer Berber carpet, nice size office, well placed powder room, kitchen with plenty of 42” maple cabinets, 4’ island w/ electric, Whirlpool electric stove with an oven, a separate Conventional Oven, Whirlpool microwave, Whirlpool stainless multi drawer refrigerator, granite countertops with access to laundry rm with Samsung washer/Dryer combo, 2 car garage with openers , Sunroom with plenty of natural sunlight and rear access with Bruce Spruce flooring. The Upper level consists of rod-iron spindles, Berber carpet runner, Catwalk, spacious owner suite with Tray Ceiling, Dual walkin closets, dual sinks, a walk-in shower with dual shower heads, a garden tub, a water shed, linen closet, and tile flooring, a hallway bathroom w/ dual sinks, tub & shower combo, and more. The additional 3 bedrooms are spacious and offer ample closet space. The lower level was finished by the builder and offers a full bathrm with shower, Berber carpet, a complete custom bar with granite countertops w/ soft close drawers, luxury vinyl plank flooring, refrigerator, a private exercise room approx 16’ x 9’, huge wall screen with project & surround sound system (included as is), plenty of storage space in unfinished area, drop ceiling installed by the builder, and a walk up rear access through sliding glass door. All appliances are working but in as is condition.
Contact an agent
Home facts
- Year built:2014
- Listing ID #:DENC2088726
- Added:175 day(s) ago
- Updated:February 26, 2026 at 08:39 AM
Rooms and interior
- Bedrooms:4
- Total bathrooms:4
- Full bathrooms:3
- Half bathrooms:1
- Living area:3,050 sq. ft.
Heating and cooling
- Cooling:Central A/C
- Heating:90% Forced Air, Natural Gas
Structure and exterior
- Year built:2014
- Building area:3,050 sq. ft.
- Lot area:0.28 Acres
Utilities
- Water:Public
- Sewer:Public Sewer
Finances and disclosures
- Price:$774,759
- Price per sq. ft.:$254.02
- Tax amount:$3,750 (2025)
New listings near 1225 Caitlin Way
- New
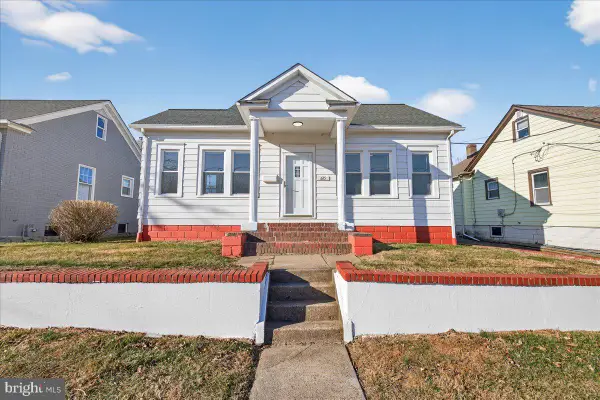 $329,000Active3 beds 2 baths1,476 sq. ft.
$329,000Active3 beds 2 baths1,476 sq. ft.615 W 13th, NEW CASTLE, DE 19720
MLS# DENC2097750Listed by: CROWN HOMES REAL ESTATE - Coming SoonOpen Wed, 3 to 5pm
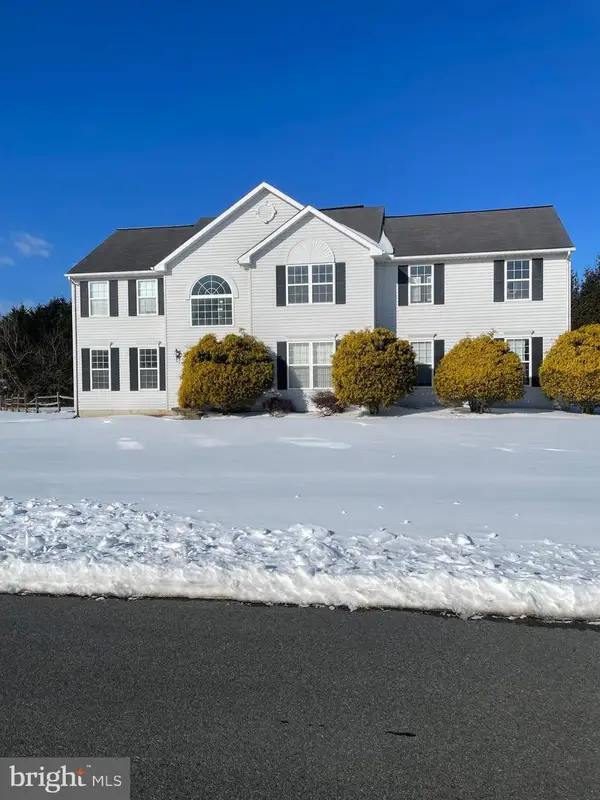 $569,900Coming Soon4 beds 3 baths
$569,900Coming Soon4 beds 3 baths205 E Harvest Dr, NEW CASTLE, DE 19720
MLS# DENC2097194Listed by: EXP REALTY, LLC - New
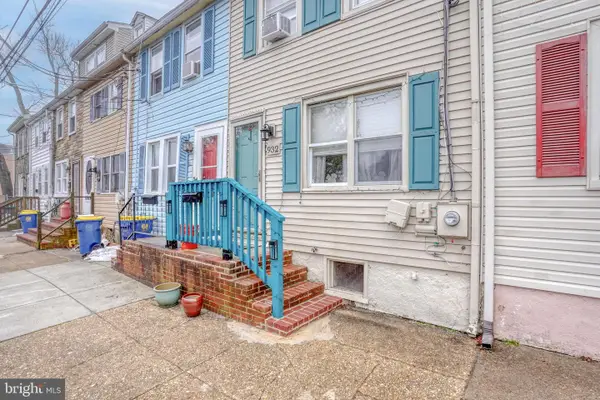 $234,900Active4 beds 2 baths1,510 sq. ft.
$234,900Active4 beds 2 baths1,510 sq. ft.932 Young, NEW CASTLE, DE 19720
MLS# DENC2097606Listed by: LONG & FOSTER REAL ESTATE, INC. - Coming SoonOpen Sun, 1 to 3pm
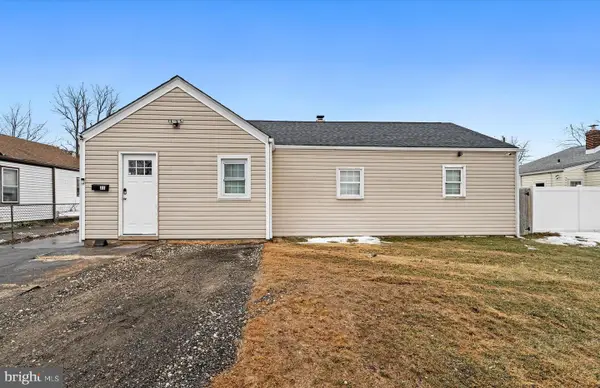 $269,900Coming Soon3 beds 1 baths
$269,900Coming Soon3 beds 1 baths31 Lea Rd, NEW CASTLE, DE 19720
MLS# DENC2097562Listed by: COMPASS - Coming Soon
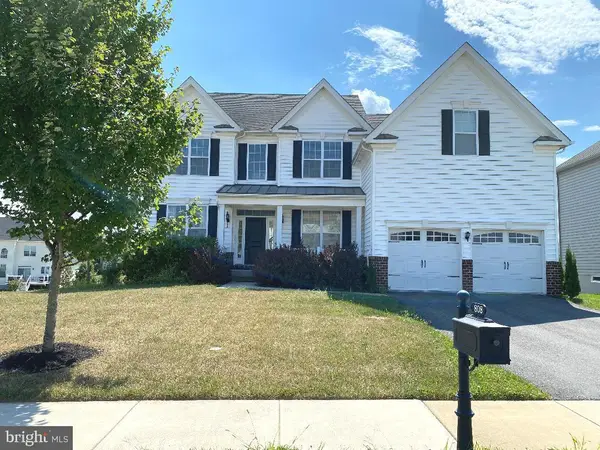 $689,900Coming Soon5 beds 3 baths
$689,900Coming Soon5 beds 3 baths808 Quinn Ct, NEW CASTLE, DE 19720
MLS# DENC2097516Listed by: RE/MAX EDGE - New
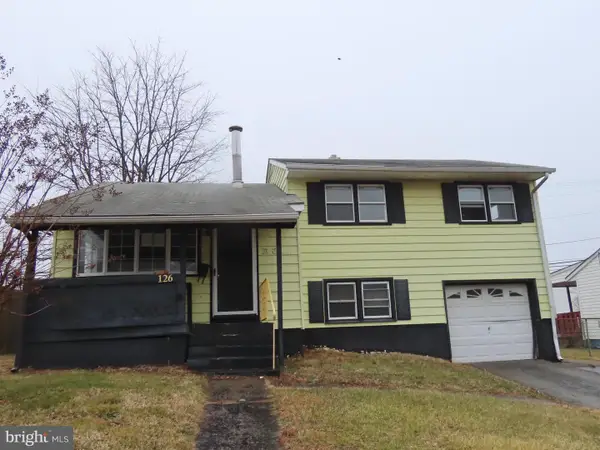 $219,900Active3 beds 1 baths1,275 sq. ft.
$219,900Active3 beds 1 baths1,275 sq. ft.126 Karlyn Dr, NEW CASTLE, DE 19720
MLS# DENC2097510Listed by: BROKERS REALTY GROUP, LLC - New
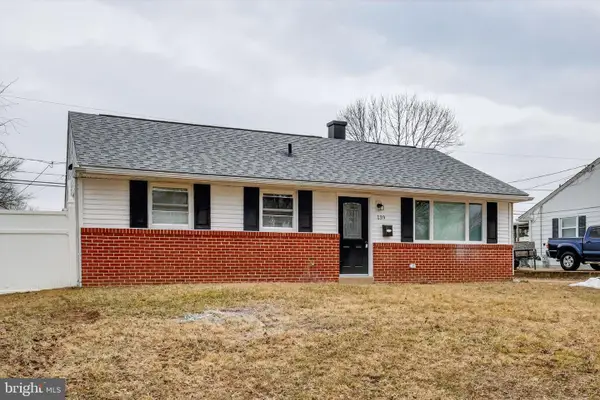 $309,900Active3 beds 2 baths
$309,900Active3 beds 2 baths139 Cross Ave, NEW CASTLE, DE 19720
MLS# DENC2097500Listed by: EXP REALTY, LLC - New
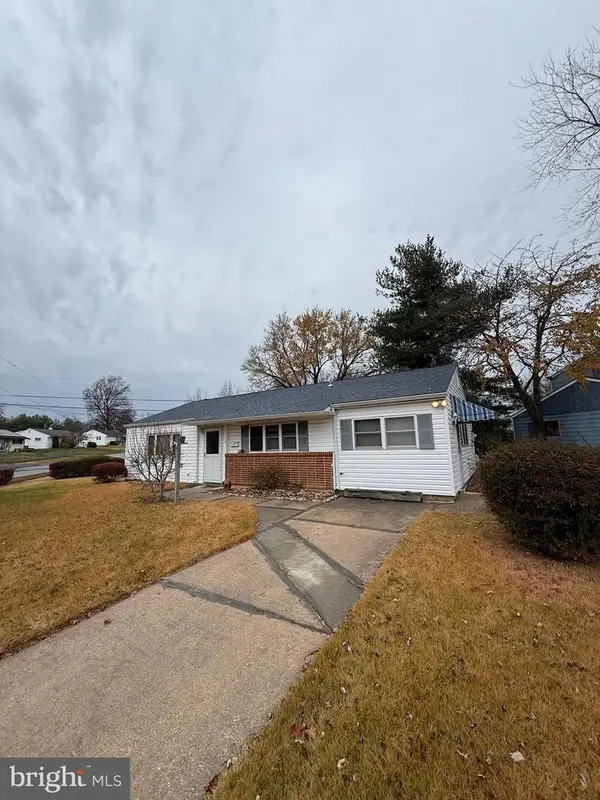 $310,000Active3 beds 1 baths1,250 sq. ft.
$310,000Active3 beds 1 baths1,250 sq. ft.10 Midfield Rd, NEW CASTLE, DE 19720
MLS# DENC2097440Listed by: KW EMPOWER - Coming Soon
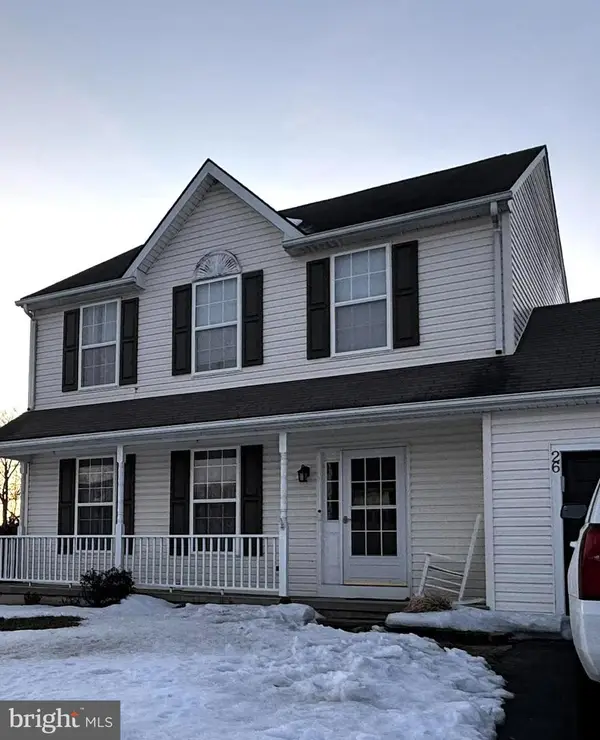 $465,000Coming Soon3 beds 3 baths
$465,000Coming Soon3 beds 3 baths26 Cobblestone Dr, NEW CASTLE, DE 19720
MLS# DENC2097462Listed by: EXP REALTY, LLC - Open Sat, 10am to 12pmNew
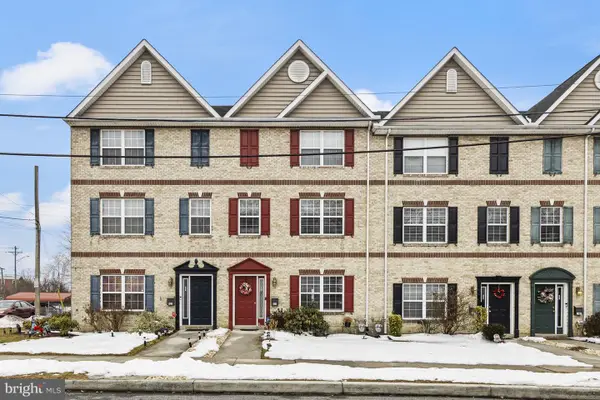 $399,900Active4 beds 4 baths2,075 sq. ft.
$399,900Active4 beds 4 baths2,075 sq. ft.303 W 9th St, NEW CASTLE, DE 19720
MLS# DENC2097448Listed by: PATTERSON-SCHWARTZ - GREENVILLE

