151 E Second St, NEW CASTLE, DE 19720
Local realty services provided by:Better Homes and Gardens Real Estate Cassidon Realty
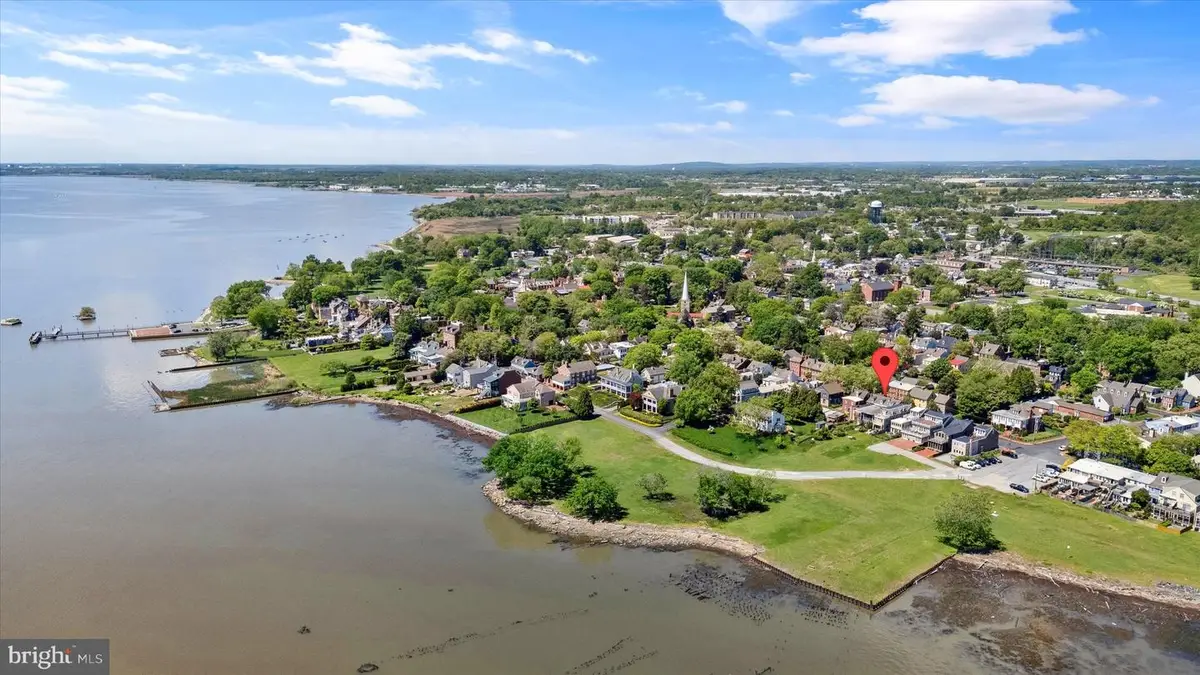
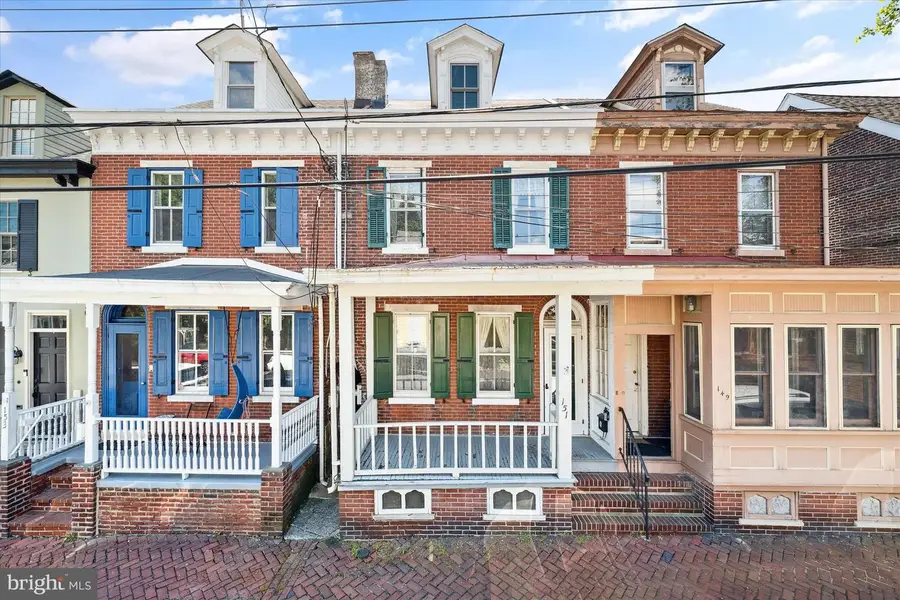
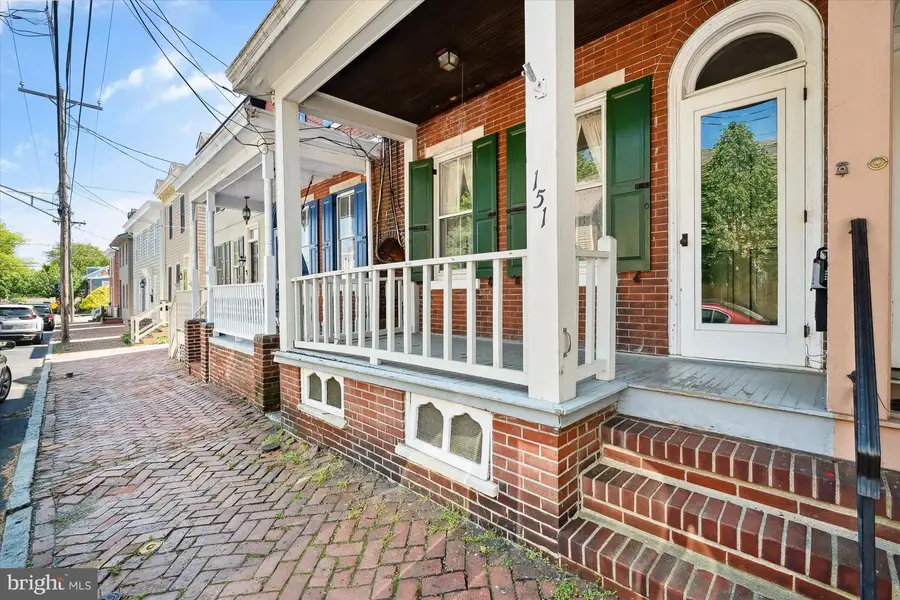
Listed by:marianne c caven
Office:patterson-schwartz - greenville
MLS#:DENC2082036
Source:BRIGHTMLS
Price summary
- Price:$400,000
- Price per sq. ft.:$258.06
About this home
This historic home, perched on a high elevation on Historic New Castle's East Second Street with the most incredible, sweeping views of the Delaware River, offers a rare opportunity and a NEW ASKING PRICE! The extraordinarily deep lot ( 220' ) overlooks park space and the Delaware River, providing views from the Delaware Memorial Bridge to views west of the property from over 130' of garden space. Its front porch leads to a very spacious living room with a gas fireplace and its formal dining room has a built-in corner hutch. The bright and well-appointed kitchen ( ample cabinetry and workspace, gas cooking, granite countertops ) opens onto a screened in porch overlooking the gardens, park and river. A powder room is conveniently located between the dining room and kitchen. The second level has three bedrooms and a large modern full bath. The rear bedroom has an adjacent large walk-in closet and opens onto a porch affording more spectacular garden, park and river views. Imagine sunrises from this bedroom retreat! There is a third-floor walk-up attic offering additional closet and storage space that could be easily served as an office or additional bedroom. The spacious useable basement hosts the mechanical systems and laundry facilities. The home provides central air conditioning for summer comfort and gas heat for the winter months. An alley from the front sidewalk accesses the side kitchen door, rear porch and deep gardens. High ceilings, wood floors and a fully finished attic add to the amenities of this lovely home. It enjoys the deepest lot facing the river on its block, offering unmatched panoramic views. Second Street is wide enough for traffic in each direction and parking on each side, nice features in the Historic District. Please note that the home is not in the flood plain and the price reflects the need for some deferred exterior maintenance, to be sold as-is. Enjoy Second Street's pleasant streetscapes and a short stroll to the shops, eateries, galleries, museums and Battery Park from 151 E Second Street. Historic New Castle offers a lifestyle, with year-round events and activities. New Castle's Battery Park features a new basketball court, a new children's playlot and a wonderful riverfront walkway. Nearby are new pickleball courts and a new Pier that welcomes Tall Ships for popular tours and cruises. Community events include A Day in Old New Castle, Separation Day, summertime evening concerts, a Saturday Market on The Green, an old-fashioned Easter Parade, a Halloween Parade and The Spirit of Christmas. Fifteen minutes to an Amtrak station, half an hour from an international airport, this charming riverfront town seems a world away! Passing ships, parades, concerts, home and garden tours, art loop nights, year-round community events and so much more all add to the excitement of making 151 E Second Street home. NOTE: There are tax credits available for work conducted on homes in this location. See the DELAWARE HISTORIC PRESERVATION TAX CREDT PROGRAM,
Contact an agent
Home facts
- Year built:1842
- Listing Id #:DENC2082036
- Added:88 day(s) ago
- Updated:August 13, 2025 at 07:30 AM
Rooms and interior
- Bedrooms:3
- Total bathrooms:2
- Full bathrooms:1
- Half bathrooms:1
- Living area:1,550 sq. ft.
Heating and cooling
- Cooling:Central A/C
- Heating:Forced Air, Natural Gas
Structure and exterior
- Year built:1842
- Building area:1,550 sq. ft.
- Lot area:0.07 Acres
Utilities
- Water:Public
- Sewer:Public Sewer
Finances and disclosures
- Price:$400,000
- Price per sq. ft.:$258.06
- Tax amount:$1,957 (2025)
New listings near 151 E Second St
- New
 $819,000Active5 beds 4 baths3,900 sq. ft.
$819,000Active5 beds 4 baths3,900 sq. ft.1119 Casey Dr, NEW CASTLE, DE 19720
MLS# DENC2087654Listed by: CROWN HOMES REAL ESTATE - Open Sat, 10am to 2pmNew
 $449,990Active3 beds 3 baths2,087 sq. ft.
$449,990Active3 beds 3 baths2,087 sq. ft.632 Arrowgrass Ln, NEW CASTLE, DE 19720
MLS# DENC2087676Listed by: ATLANTIC FIVE REALTY - Coming Soon
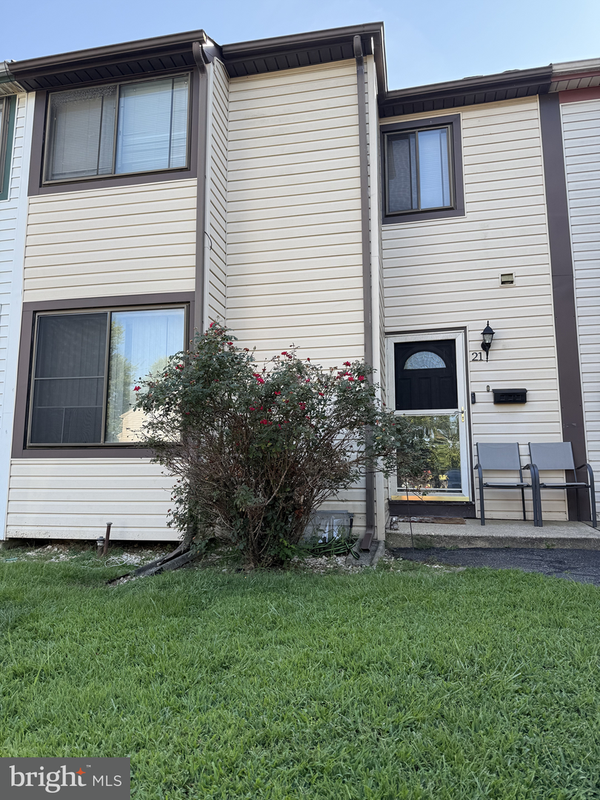 $235,000Coming Soon3 beds 2 baths
$235,000Coming Soon3 beds 2 baths21 Coachlight Ct, NEW CASTLE, DE 19720
MLS# DENC2087702Listed by: PATTERSON-SCHWARTZ REAL ESTATE - New
 $190,000Active3 beds 1 baths1,000 sq. ft.
$190,000Active3 beds 1 baths1,000 sq. ft.62 Robinson Dr, NEW CASTLE, DE 19720
MLS# DENC2087684Listed by: PATTERSON-SCHWARTZ-NEWARK - New
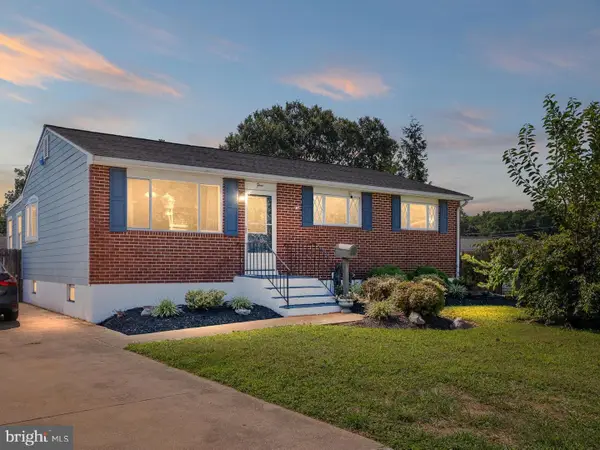 $350,000Active4 beds 2 baths2,241 sq. ft.
$350,000Active4 beds 2 baths2,241 sq. ft.4 Gillis Ct, NEW CASTLE, DE 19720
MLS# DENC2087630Listed by: CROWN HOMES REAL ESTATE - Coming Soon
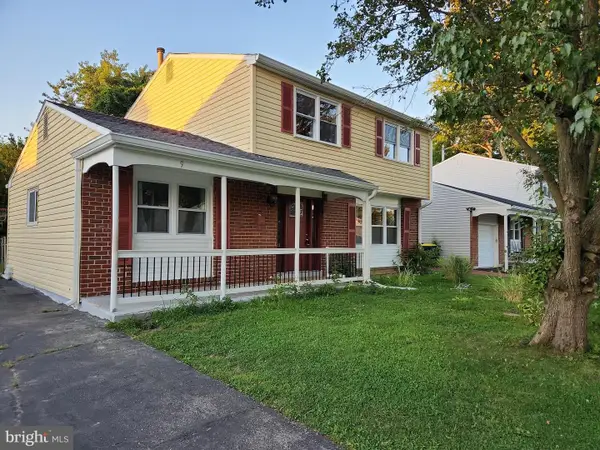 $390,000Coming Soon5 beds 2 baths
$390,000Coming Soon5 beds 2 baths9 Guenever Dr, NEW CASTLE, DE 19720
MLS# DENC2087640Listed by: VRA REALTY - Coming Soon
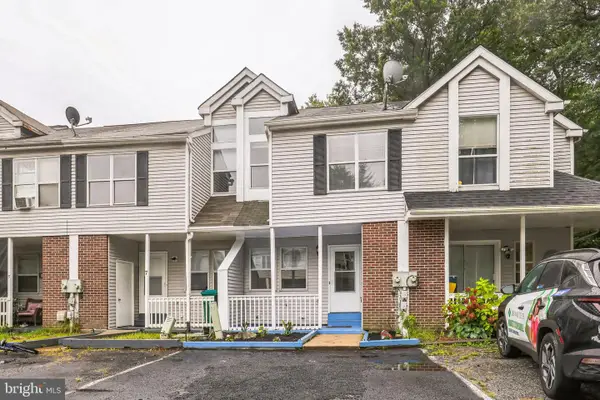 $264,900Coming Soon3 beds 2 baths
$264,900Coming Soon3 beds 2 baths9 Brian Ct, NEW CASTLE, DE 19720
MLS# DENC2086376Listed by: REAL BROKER, LLC - Coming Soon
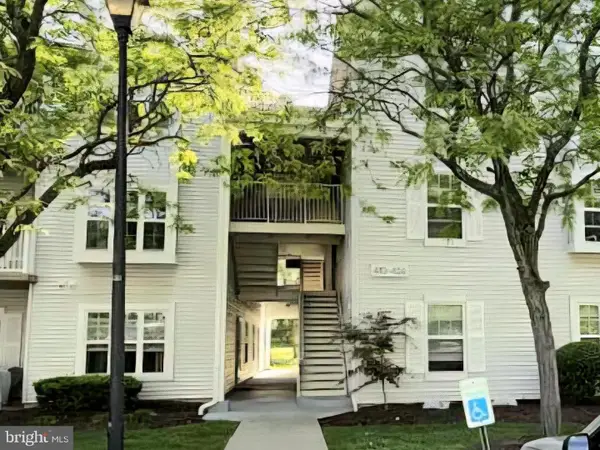 $195,000Coming Soon2 beds 2 baths
$195,000Coming Soon2 beds 2 baths419 Ashton Ln #419, NEW CASTLE, DE 19720
MLS# DENC2087498Listed by: IRON VALLEY REAL ESTATE AT THE BEACH - Open Sun, 1 to 3pmNew
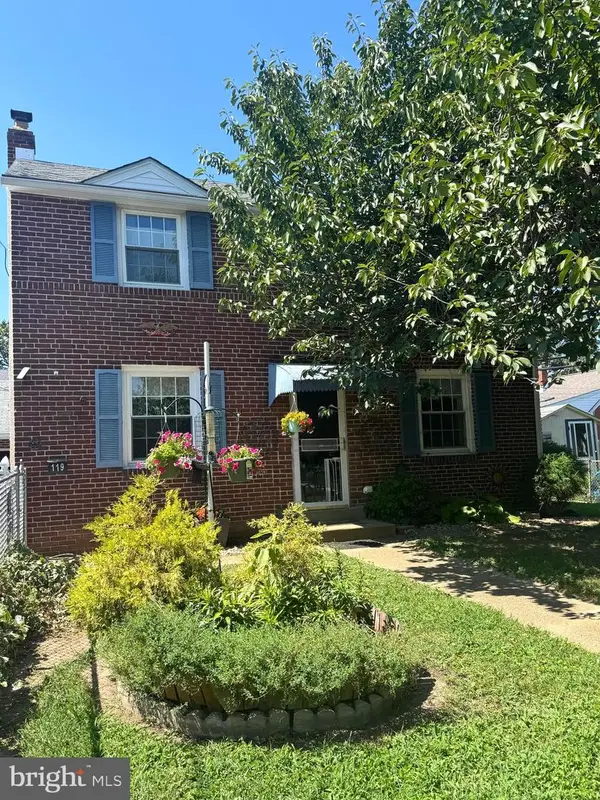 $324,900Active3 beds 2 baths1,225 sq. ft.
$324,900Active3 beds 2 baths1,225 sq. ft.119 Riverview Dr, NEW CASTLE, DE 19720
MLS# DENC2087556Listed by: EMPOWER REAL ESTATE, LLC - New
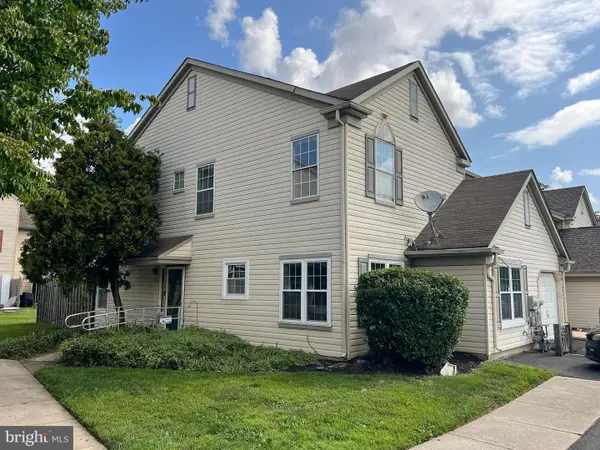 $189,900Active3 beds 3 baths1,700 sq. ft.
$189,900Active3 beds 3 baths1,700 sq. ft.125 Stonebridge Blvd, NEW CASTLE, DE 19720
MLS# DENC2087514Listed by: COLDWELL BANKER REALTY
