172 Riverview Dr., NEW CASTLE, DE 19720
Local realty services provided by:Better Homes and Gardens Real Estate Maturo
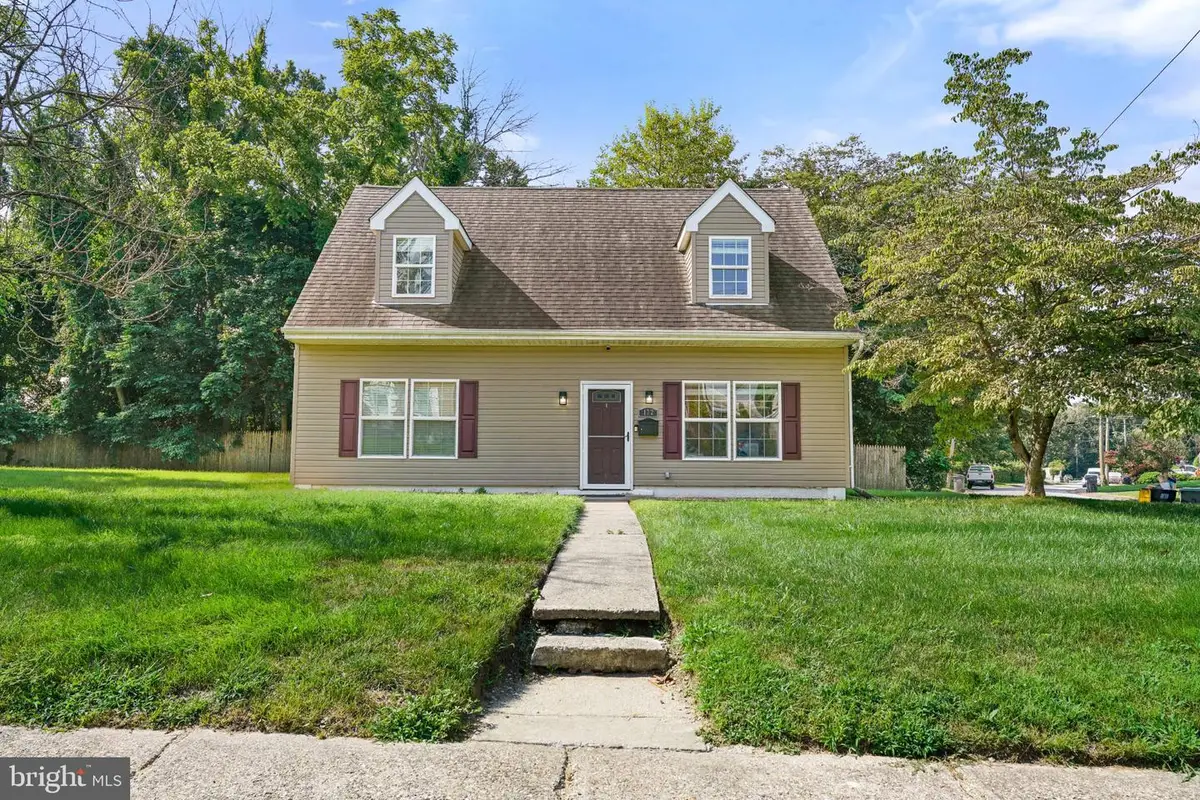

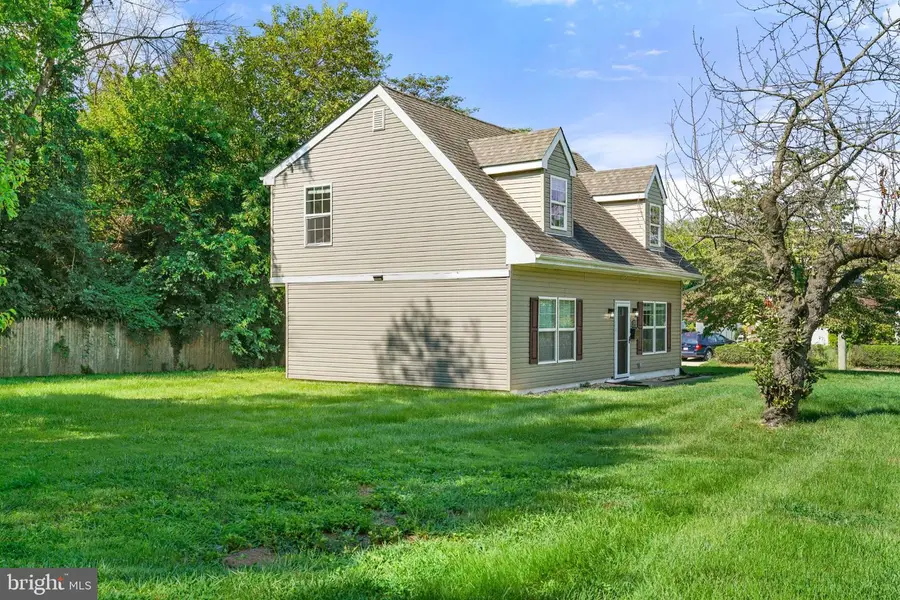
172 Riverview Dr.,NEW CASTLE, DE 19720
$300,000
- 3 Beds
- 2 Baths
- 1,425 sq. ft.
- Single family
- Pending
Listed by:kerry l clark
Office:re/max associates - newark
MLS#:DENC2086908
Source:BRIGHTMLS
Price summary
- Price:$300,000
- Price per sq. ft.:$210.53
About this home
We are currently in receipt of multiple offers. The seller has set a deadline for all offers to be submitted by Monday, August 4th at 3:00 PM. Please bring your highest and best.
OFFER DEADLINE MONDAY 8/4 AT 3PM.
Welcome home to this nicely updated Cape Cod home in the established Collins Park neighborhood. Renovated in 2017, the home offers a great mix of classic style and modern updates. Inside, you’ll find upgraded countertops, recessed lighting, and a combination of laminate plank and carpeted flooring. The layout includes three bedrooms and two full bathrooms—one with a tub and one with a stall shower—providing flexibility for your needs. The kitchen is updated with premium Wolf cabinetry, a tile backsplash, and stainless steel appliances including a dishwasher, microwave, and refrigerator. Laundry is conveniently located on the upper level. There is also a den/office on the main level that could be used as an additional bedroom (minus a closet). Major systems offer peace of mind: the roof, heater, and water heater were all new when the seller purchased the home in 2018; the AC compressor was replaced in April 2025; and a brand new sewer line was installed in March 2025. The bones of this house are strong. Situated on a corner lot, the property includes a front, side, and backyard—ideal for relaxing or entertaining. A private driveway offers off-street parking for multiple vehicles. This home is close to parks, schools, and local amenities. Commuting is easy with a SEPTA commuter rail station approximately 6 miles away, a bus stop within a mile, and Wilmington Airport (ILG) less than 5 miles from your doorstep. It’s a solid home in a convenient location—ready for you to move in and make it your own.
Contact an agent
Home facts
- Year built:1945
- Listing Id #:DENC2086908
- Added:14 day(s) ago
- Updated:August 15, 2025 at 07:30 AM
Rooms and interior
- Bedrooms:3
- Total bathrooms:2
- Full bathrooms:2
- Living area:1,425 sq. ft.
Heating and cooling
- Cooling:Central A/C
- Heating:Electric, Forced Air
Structure and exterior
- Roof:Shingle
- Year built:1945
- Building area:1,425 sq. ft.
Utilities
- Water:Public
- Sewer:Public Sewer
Finances and disclosures
- Price:$300,000
- Price per sq. ft.:$210.53
- Tax amount:$1,281 (2021)
New listings near 172 Riverview Dr.
- New
 $819,000Active6 beds 4 baths3,900 sq. ft.
$819,000Active6 beds 4 baths3,900 sq. ft.1119 Casey Dr, NEW CASTLE, DE 19720
MLS# DENC2087654Listed by: CROWN HOMES REAL ESTATE - Open Sat, 10am to 2pmNew
 $449,990Active3 beds 3 baths2,087 sq. ft.
$449,990Active3 beds 3 baths2,087 sq. ft.632 Arrowgrass Ln, NEW CASTLE, DE 19720
MLS# DENC2087676Listed by: ATLANTIC FIVE REALTY - Coming Soon
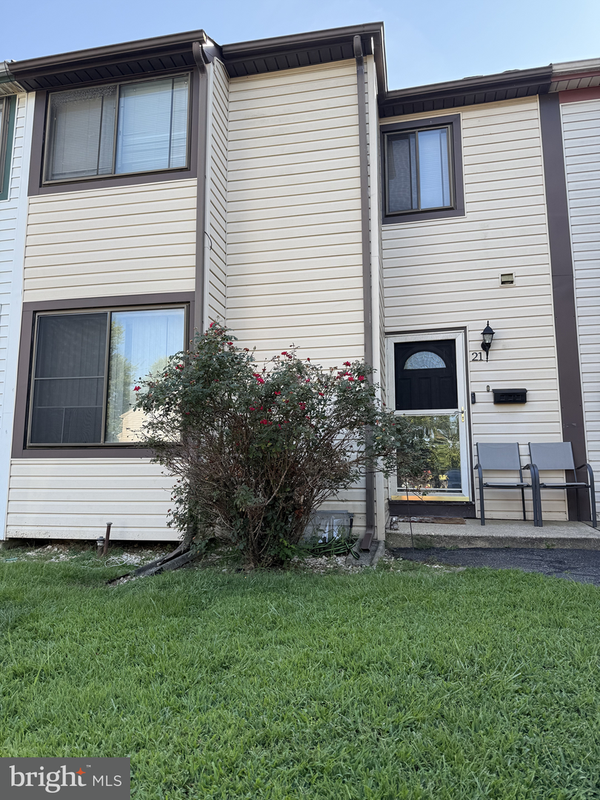 $235,000Coming Soon3 beds 2 baths
$235,000Coming Soon3 beds 2 baths21 Coachlight Ct, NEW CASTLE, DE 19720
MLS# DENC2087702Listed by: PATTERSON-SCHWARTZ REAL ESTATE - New
 $190,000Active3 beds 1 baths1,000 sq. ft.
$190,000Active3 beds 1 baths1,000 sq. ft.62 Robinson Dr, NEW CASTLE, DE 19720
MLS# DENC2087684Listed by: PATTERSON-SCHWARTZ-NEWARK - New
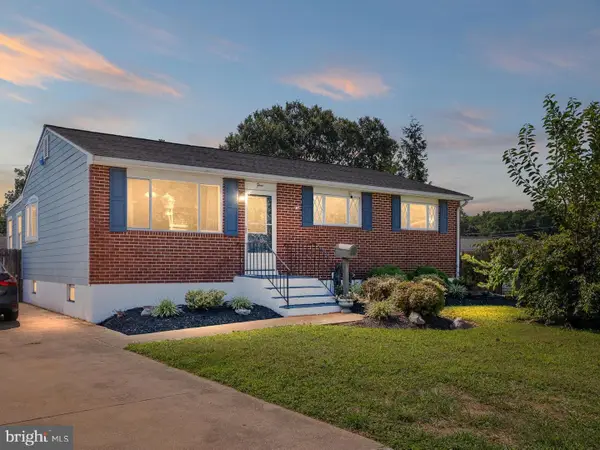 $350,000Active4 beds 2 baths2,241 sq. ft.
$350,000Active4 beds 2 baths2,241 sq. ft.4 Gillis Ct, NEW CASTLE, DE 19720
MLS# DENC2087630Listed by: CROWN HOMES REAL ESTATE - Coming Soon
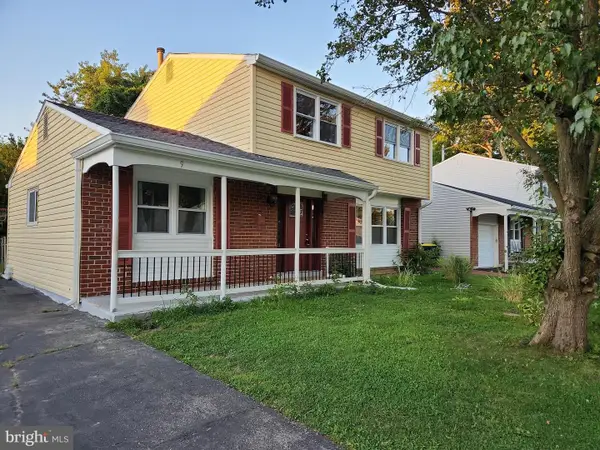 $390,000Coming Soon5 beds 2 baths
$390,000Coming Soon5 beds 2 baths9 Guenever Dr, NEW CASTLE, DE 19720
MLS# DENC2087640Listed by: VRA REALTY - Coming Soon
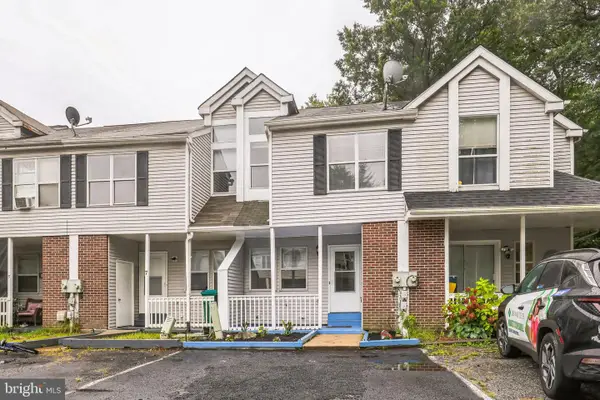 $264,900Coming Soon3 beds 2 baths
$264,900Coming Soon3 beds 2 baths9 Brian Ct, NEW CASTLE, DE 19720
MLS# DENC2086376Listed by: REAL BROKER, LLC - Coming Soon
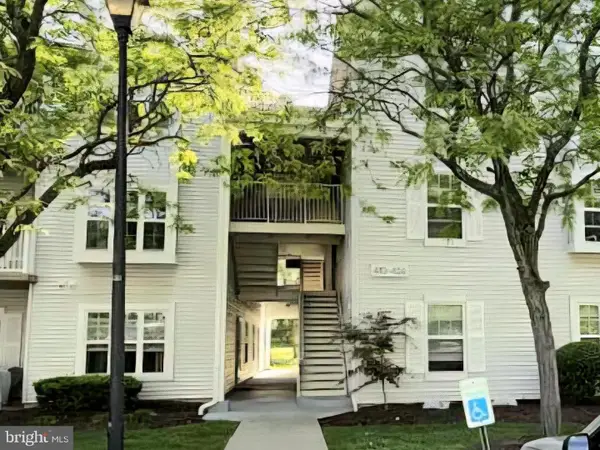 $195,000Coming Soon2 beds 2 baths
$195,000Coming Soon2 beds 2 baths419 Ashton Ln #419, NEW CASTLE, DE 19720
MLS# DENC2087498Listed by: IRON VALLEY REAL ESTATE AT THE BEACH - Open Sun, 1 to 3pmNew
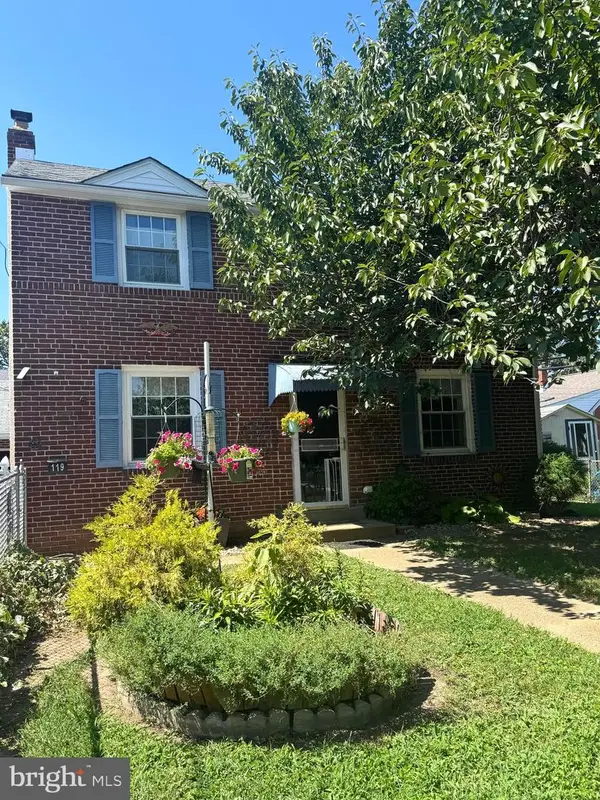 $324,900Active3 beds 2 baths1,225 sq. ft.
$324,900Active3 beds 2 baths1,225 sq. ft.119 Riverview Dr, NEW CASTLE, DE 19720
MLS# DENC2087556Listed by: EMPOWER REAL ESTATE, LLC - New
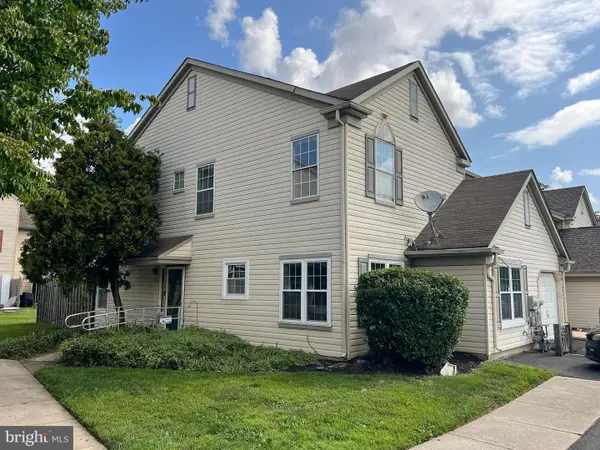 $189,900Active3 beds 3 baths1,700 sq. ft.
$189,900Active3 beds 3 baths1,700 sq. ft.125 Stonebridge Blvd, NEW CASTLE, DE 19720
MLS# DENC2087514Listed by: COLDWELL BANKER REALTY
